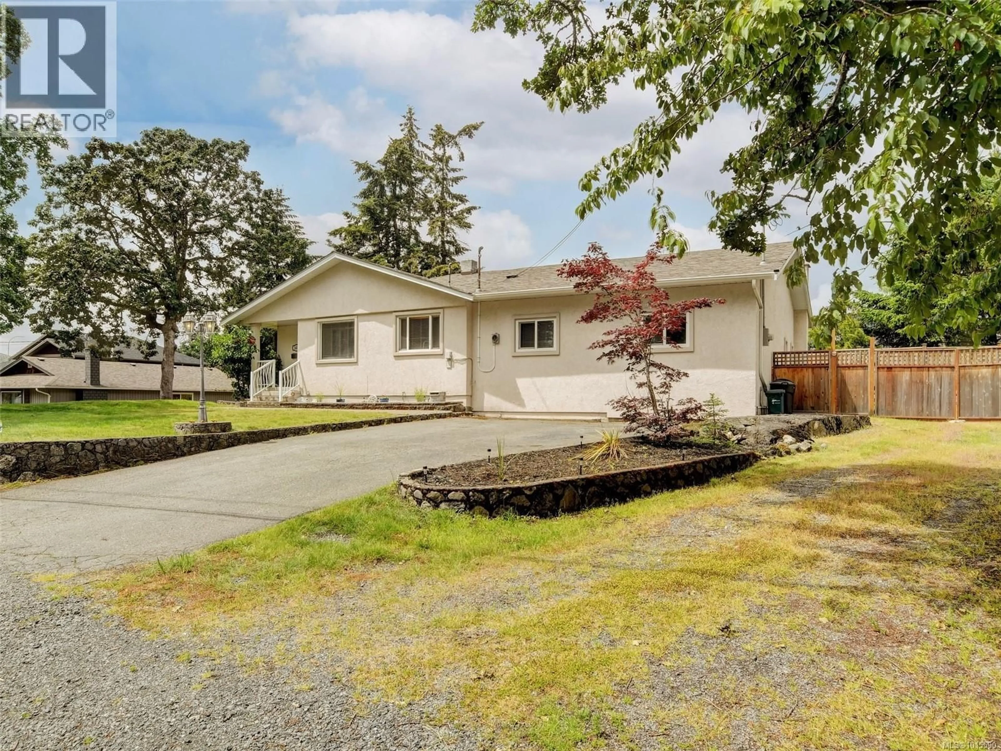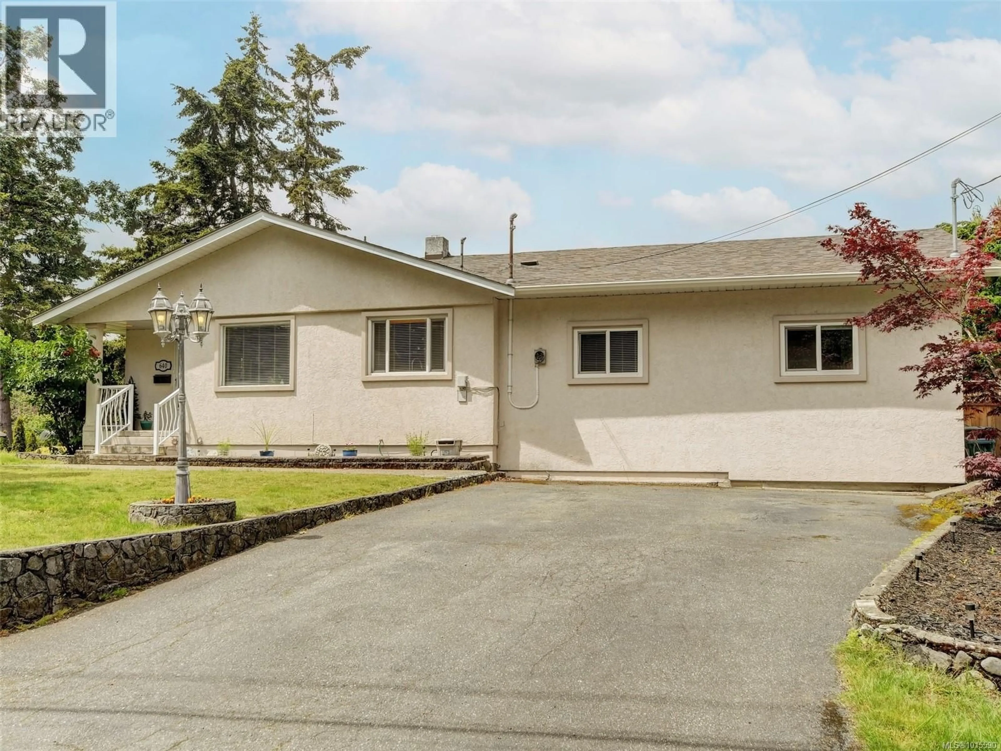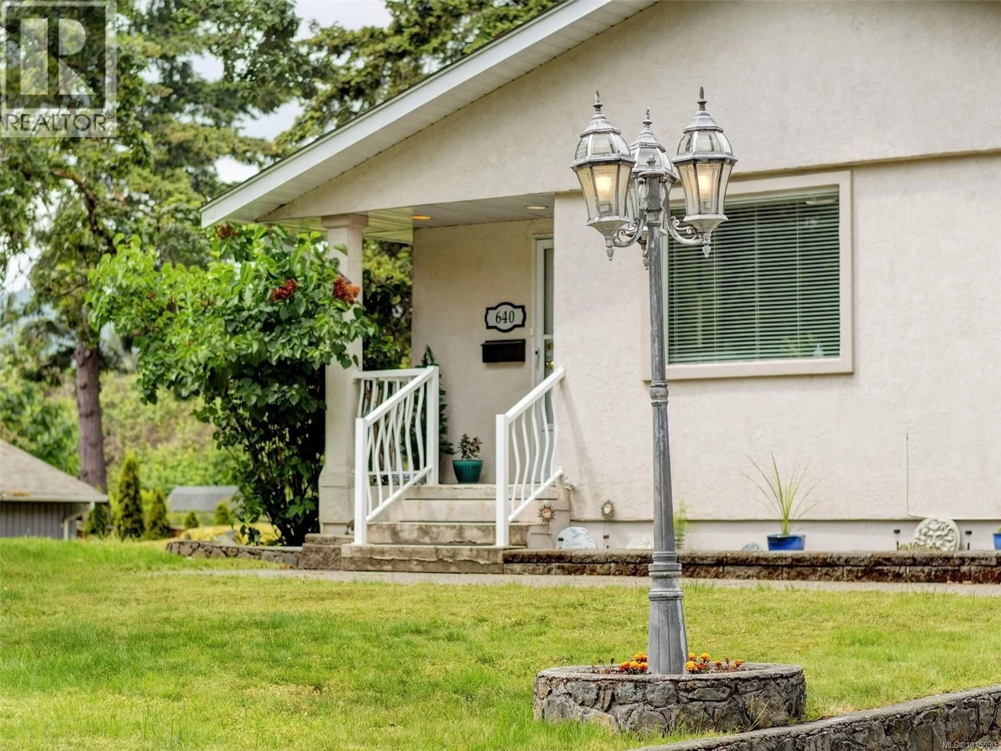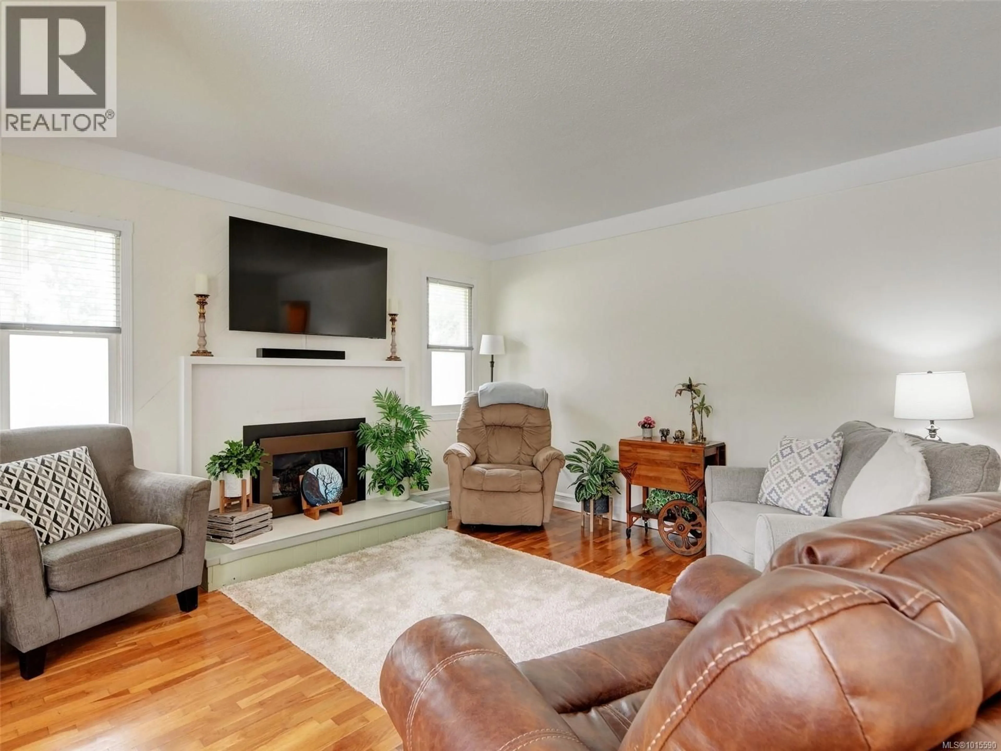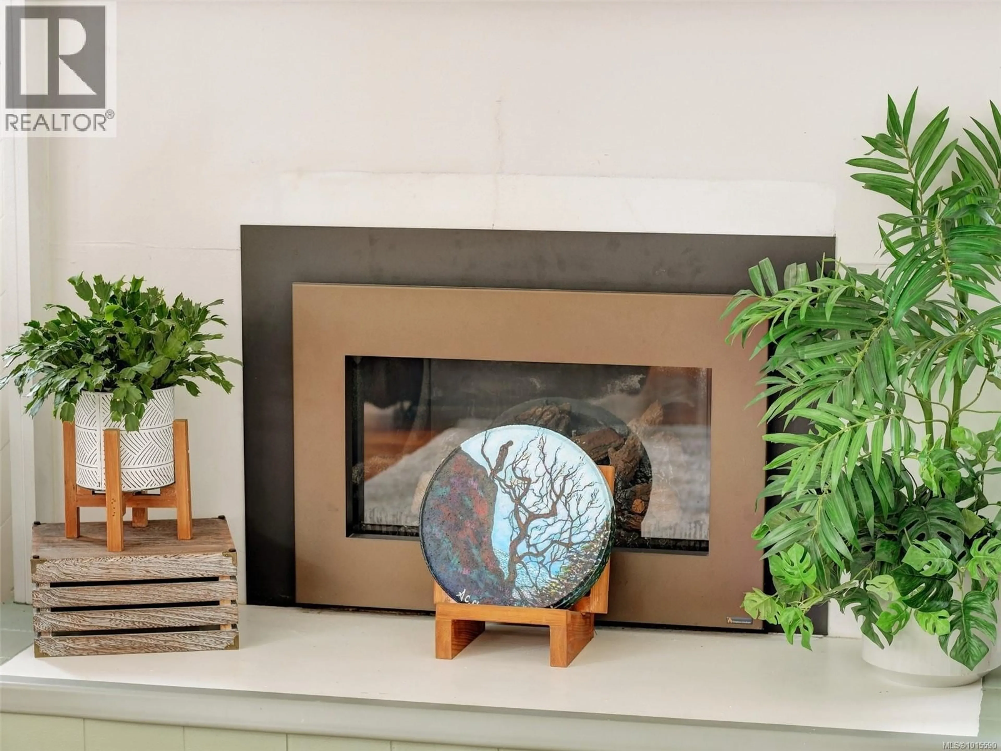640 STRANDLUND AVENUE, Langford, British Columbia V9B3E9
Contact us about this property
Highlights
Estimated valueThis is the price Wahi expects this property to sell for.
The calculation is powered by our Instant Home Value Estimate, which uses current market and property price trends to estimate your home’s value with a 90% accuracy rate.Not available
Price/Sqft$344/sqft
Monthly cost
Open Calculator
Description
Rancher living at its best! This rare ONE-LEVEL home offers nearly 2,000 sqft of bright and functional living space, set on a sunny 11,700+ sqft. lot. Inside, you're welcomed by a cozy living space with hardwood floors, large windows, and a fireplace that anchors the main gathering space. The layout is intentional, with the primary and second bedrooms together on one side of the home, while two additional bedrooms are set alongside the family room on the opposite wing—giving a sense of separation without losing connection to the rest of the home. The updated kitchen offers plenty of cabinetry and a picture window overlooking the rear yard with an adjoining dining area which connects seamlessly to the main living spaces. The family room features high ceilings, recessed lighting, and French doors that open directly to the outdoor space. From there, step into a fully fenced thoughtfully designed rear yard with a covered patio, an elevated deck, landscaped gardens, and tons of green space for kids, pets, or your imagination! Enjoy generous parking with room for multiple vehicles. BONUS: RV/Boat Parking, large crawl space, and storage shed. Ideally situated near all of Langford's best amenities with schools, shops, and parks just minutes from your front door. This home has the perfect blend of comfort, practicality, and lifestyle in a rare rancher package. Book your showing today! (id:39198)
Property Details
Interior
Features
Main level Floor
Family room
15' x 17'Bedroom
10' x 12'Bedroom
10' x 12'Bedroom
9' x 11'Exterior
Parking
Garage spaces -
Garage type -
Total parking spaces 4
Property History
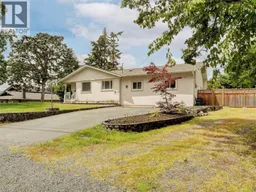 43
43
