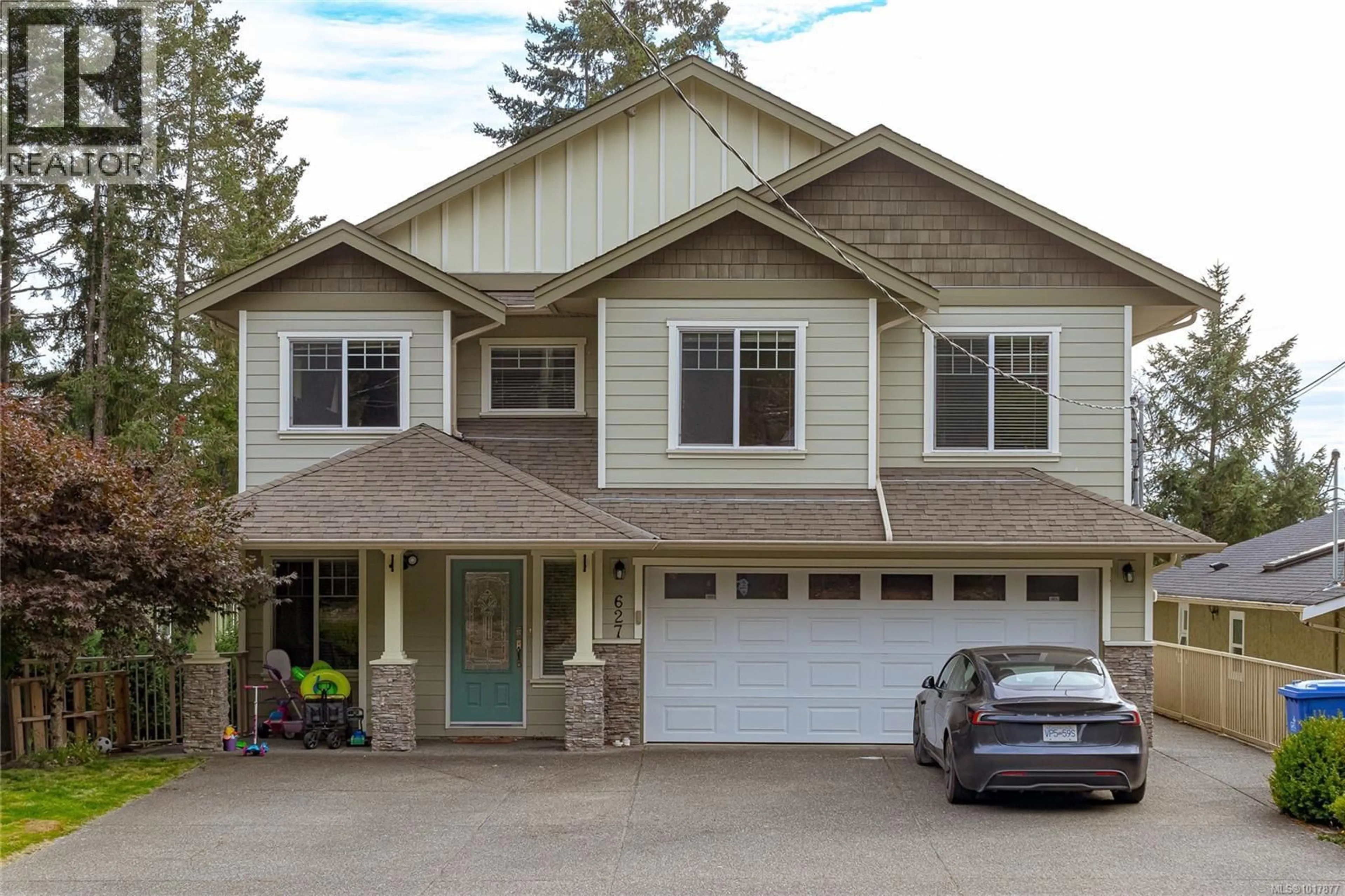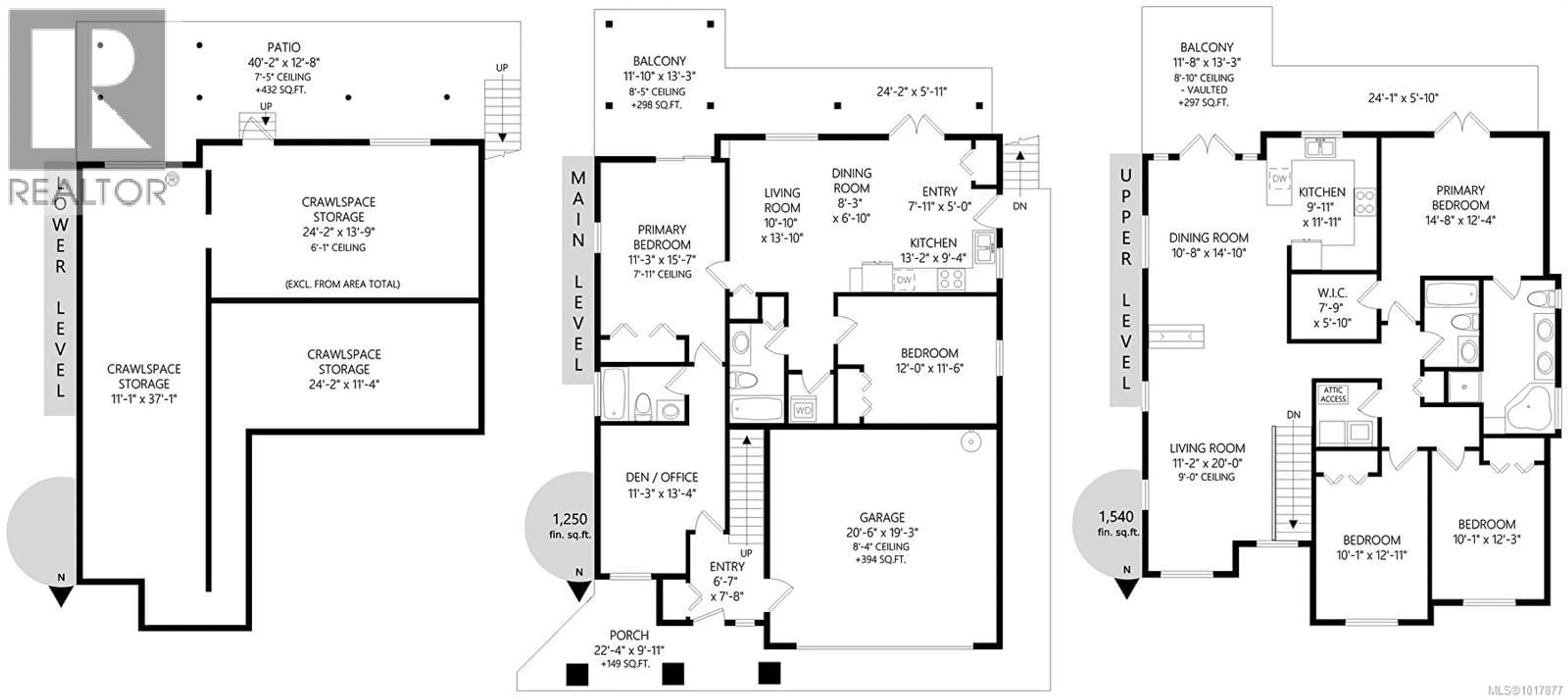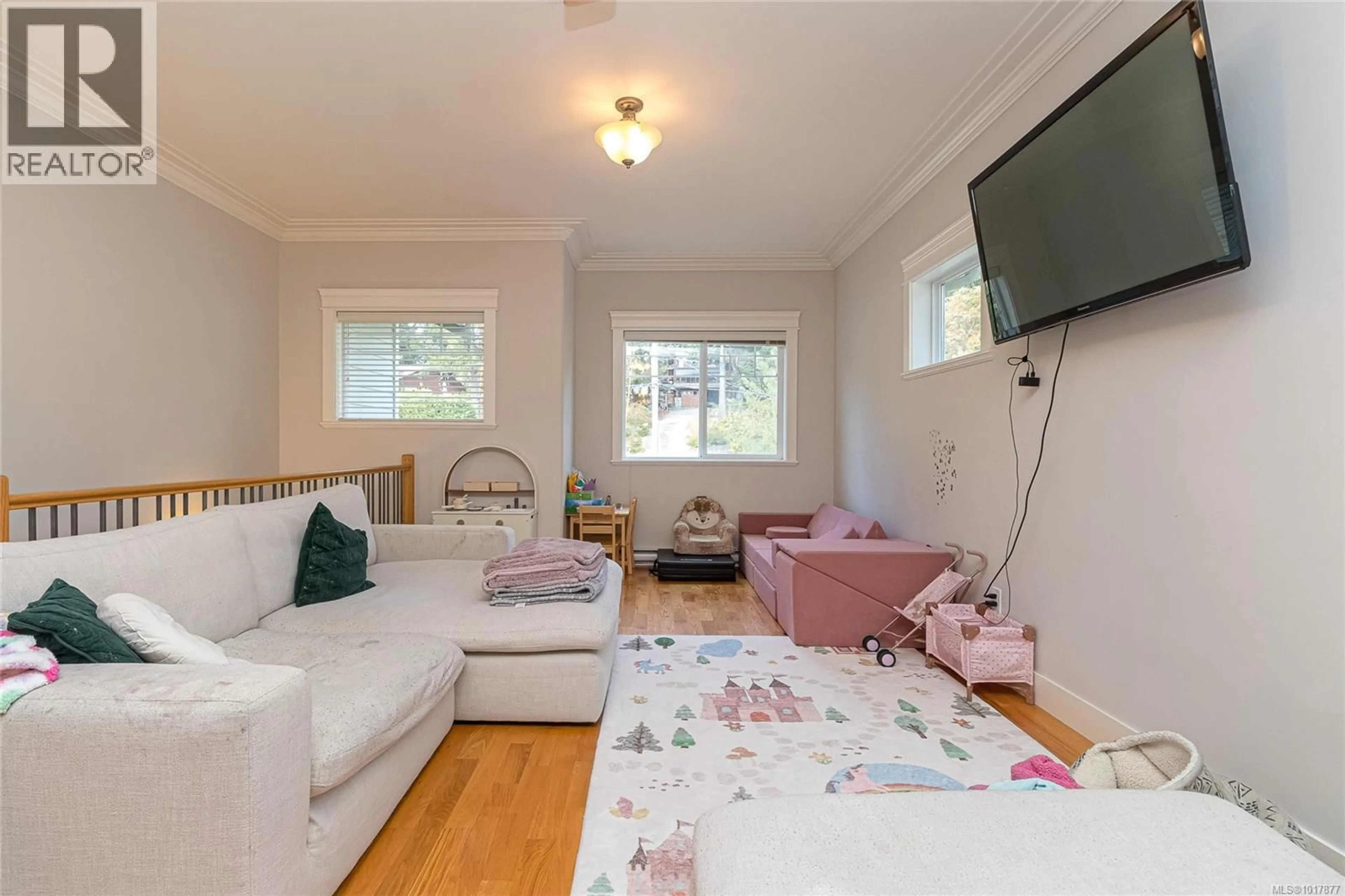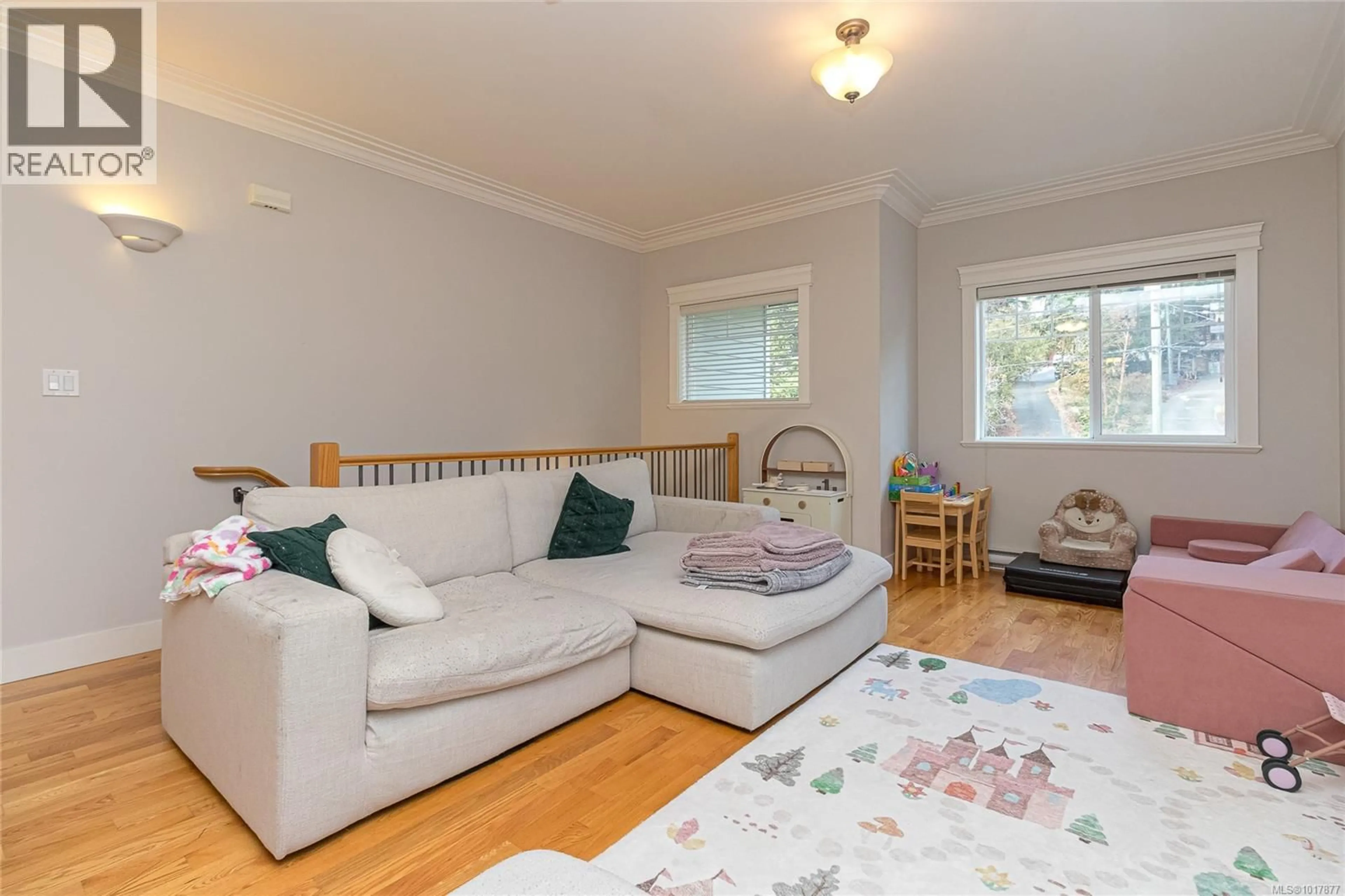627 RASON ROAD, Langford, British Columbia V9B6C3
Contact us about this property
Highlights
Estimated valueThis is the price Wahi expects this property to sell for.
The calculation is powered by our Instant Home Value Estimate, which uses current market and property price trends to estimate your home’s value with a 90% accuracy rate.Not available
Price/Sqft$412/sqft
Monthly cost
Open Calculator
Description
Great Thetis Heights family area in Langford. Spacious 5 Bedroom, 4 Bathroom family home with 2 bedroom legal suite. Featuring hardwood floors, stainless steel appliances, and a stunning double-sided fireplace, this home blends comfort and style. Both living areas are bright and welcoming, with plenty of room for family gatherings. Upstairs offers generous bedrooms, walk in closet and ensuite with jetted tub, Ample cabinet space and lots of natural light, while the lower-level suite—with its own private entrance—provides excellent flexibility for extended family or rental income. Enjoy outdoor living with a sunny deck, shaded sitting areas, and a fully fenced yard. Heat pumps for air conditioning in the summer. The crawl space is full height with room for more development and great storage, and an office area is set up in this space. A double garage plus ample parking make this property ideal for families on the go. Conveniently located near schools, parks, and amenities (id:39198)
Property Details
Interior
Features
Lower level Floor
Storage
37'1 x 11'1Storage
11'4 x 24'2Storage
13'9 x 24'2Patio
12'8 x 40'2Exterior
Parking
Garage spaces -
Garage type -
Total parking spaces 5
Condo Details
Inclusions
Property History
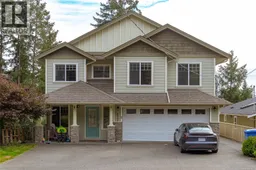 47
47
