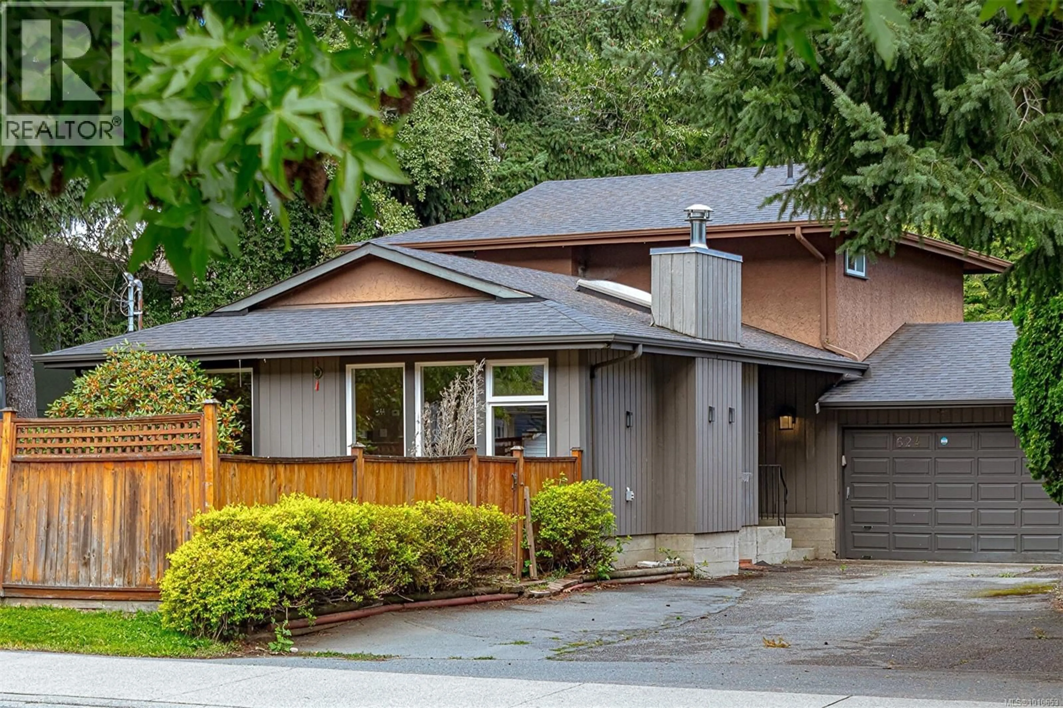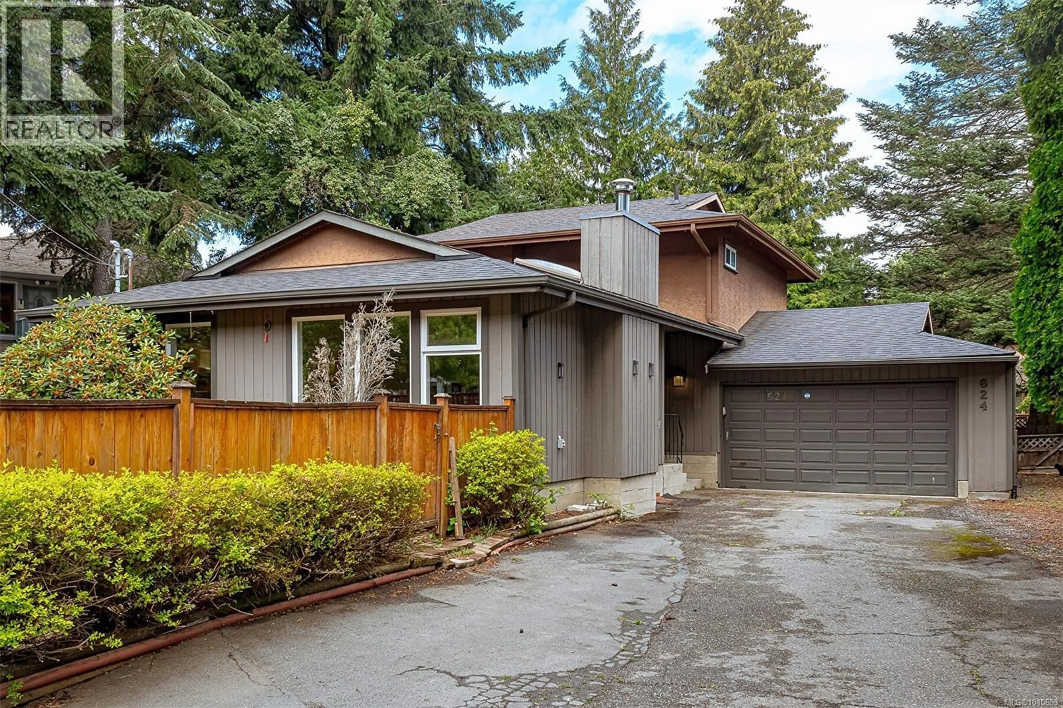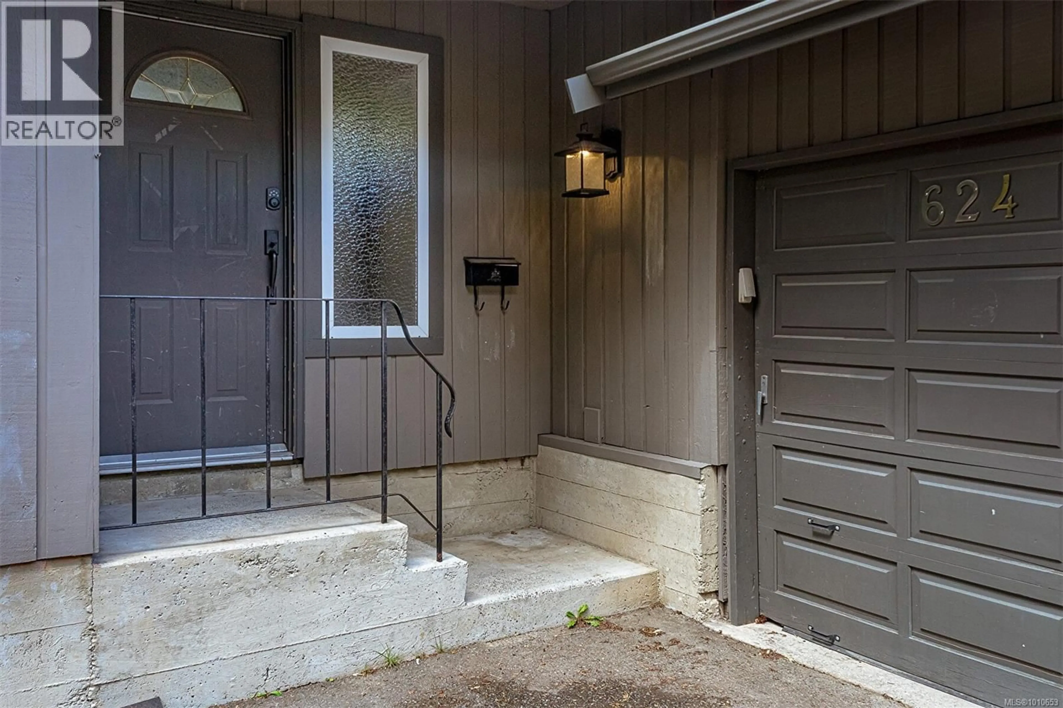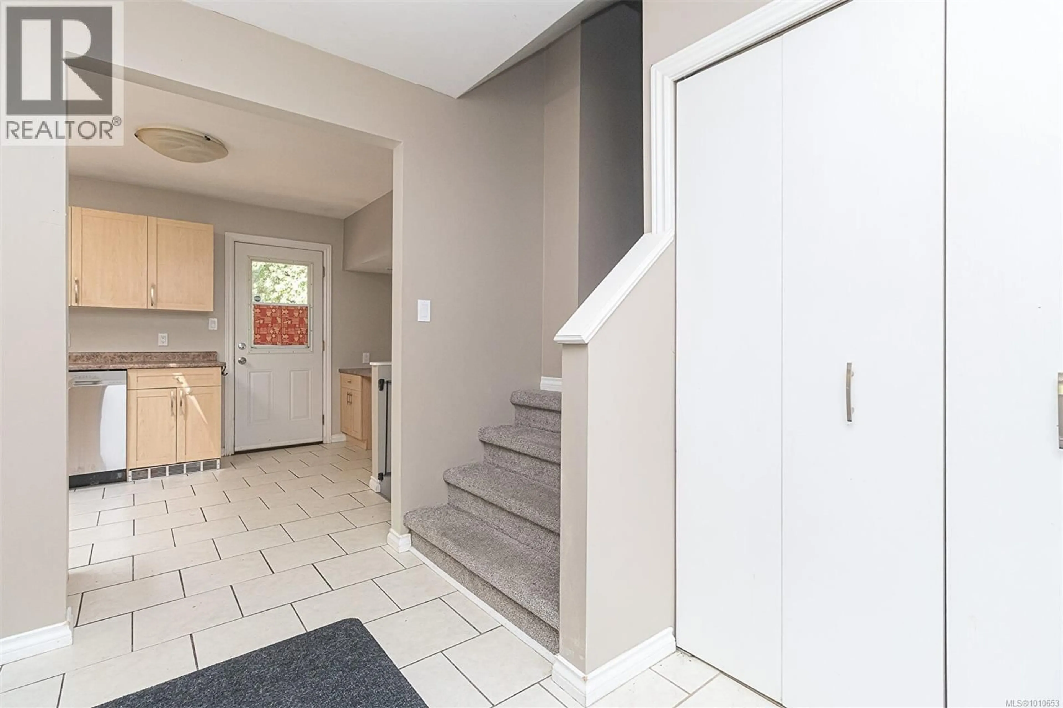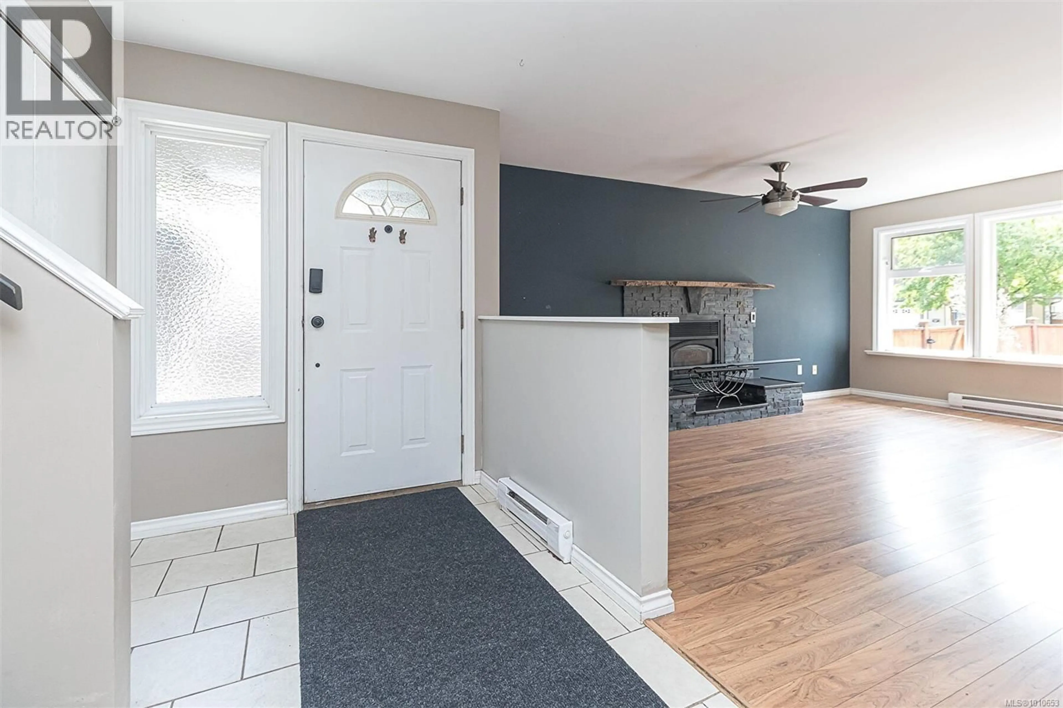624 TREANOR AVENUE, Langford, British Columbia V9B5B9
Contact us about this property
Highlights
Estimated valueThis is the price Wahi expects this property to sell for.
The calculation is powered by our Instant Home Value Estimate, which uses current market and property price trends to estimate your home’s value with a 90% accuracy rate.Not available
Price/Sqft$412/sqft
Monthly cost
Open Calculator
Description
OH Sun Sept 14 (2-4pm) Morning sun through the living room windows, evenings under the pergola-this is the kind of home memories are made in! Designed for family living, this 4 Bedrooms, 3 Bathrooms split-level home offers a sunlit south-facing living room with a charming fireplace, a dedicated dinning room, and a functional kitchen. Upstairs hosts 3 Bedrooms including a primary with ensuite, while the lower level features a roomy family space, full bath, and a guest bedroom. A double garage with workshop space, a pergola-covered patio, and a handy shed complete the package. Freshly painted bedrooms plus a sparkling clean roof, gutters, windows, and yard mean you can simply move in and enjoy. A rear double-door gate opens to a generous RV or boat parking pad, and enjoy your adventure within easy reach. It is perfectly placed near Millstream Village, Costco, Thetis Lake and schools (mins to Ecole Victoria Brodeur Elementary). Framed by sunshine and filled with warmth, this is a home where life's best moments naturally unfold. (id:39198)
Property Details
Interior
Features
Lower level Floor
Patio
18' x 14'Bathroom
Laundry room
5' x 9'Bedroom
10' x 13'Exterior
Parking
Garage spaces -
Garage type -
Total parking spaces 4
Property History
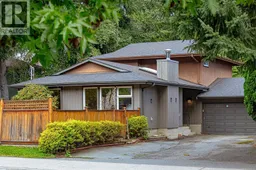 36
36
