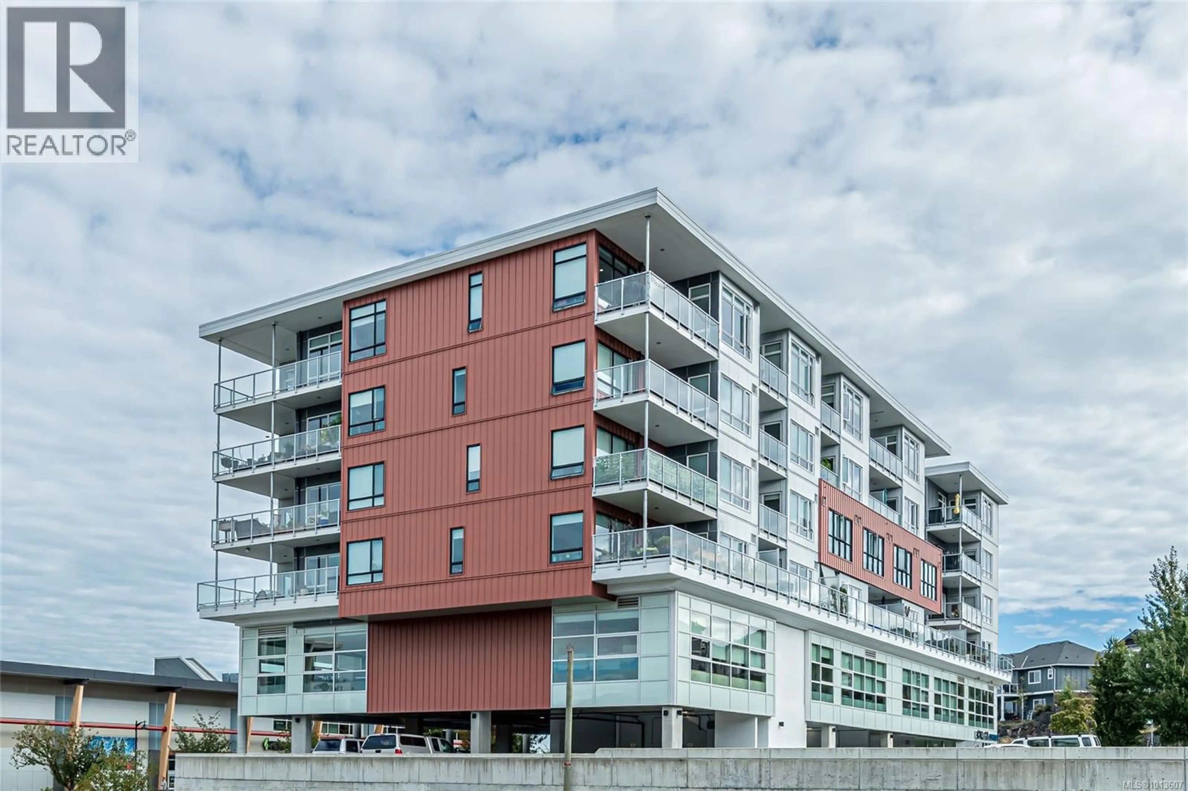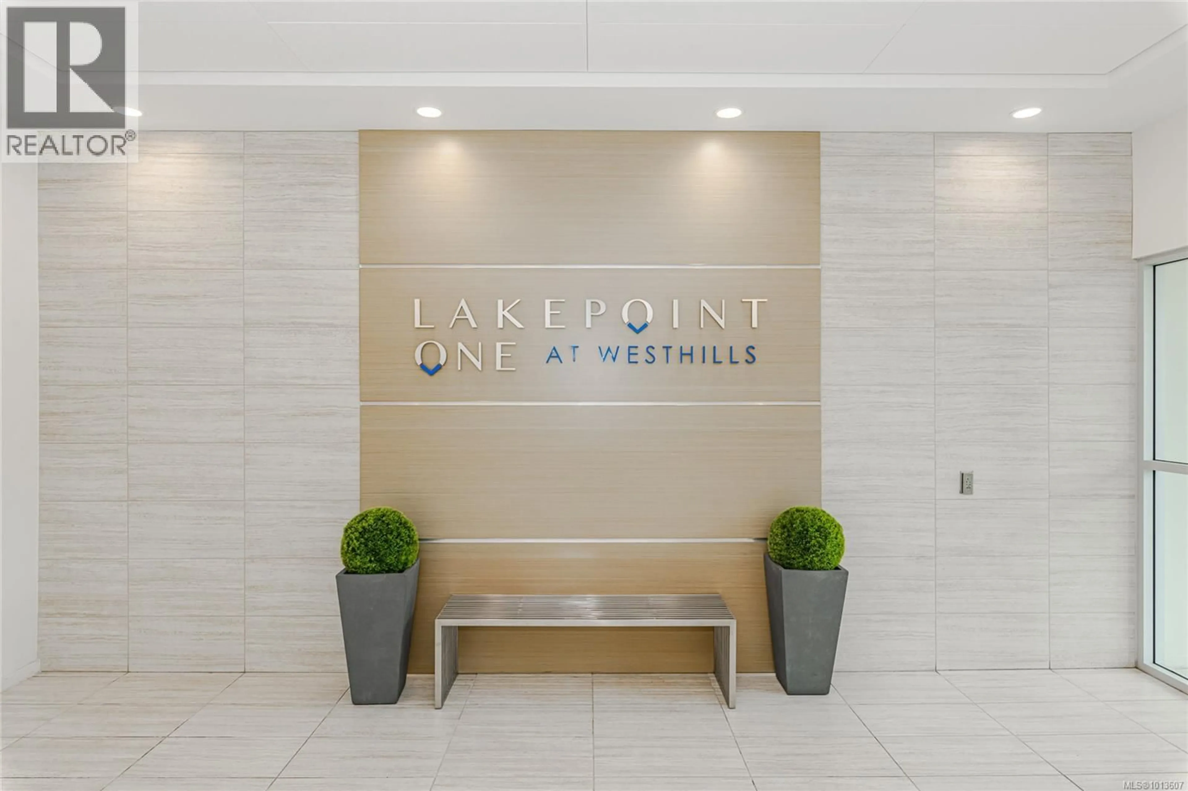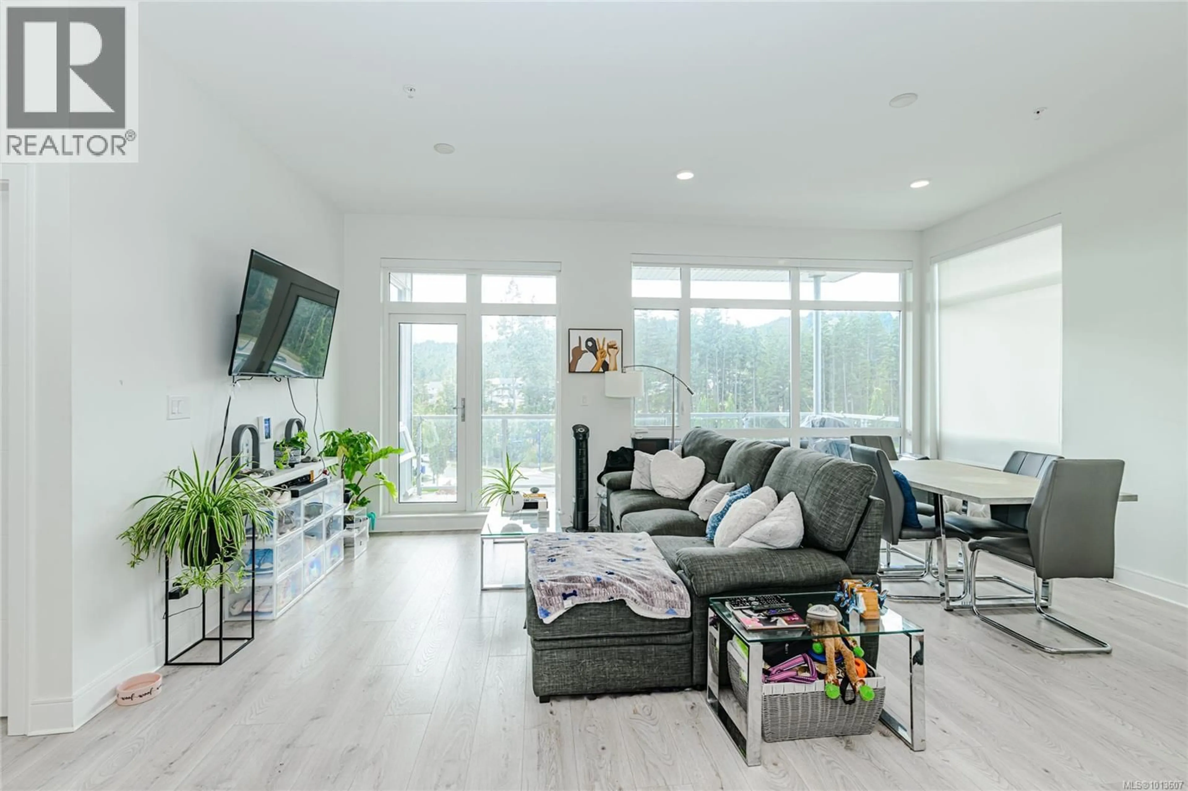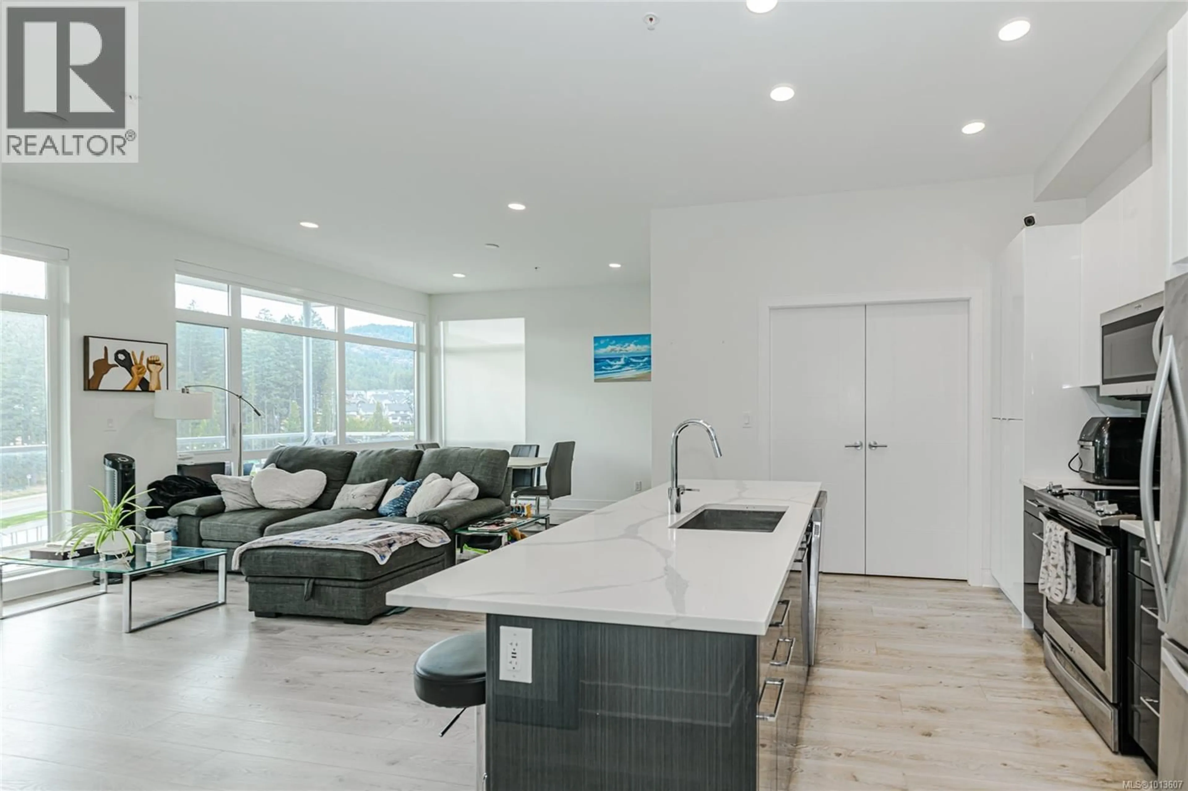609 - 1311 LAKEPOINT WAY, Langford, British Columbia V9B0S7
Contact us about this property
Highlights
Estimated valueThis is the price Wahi expects this property to sell for.
The calculation is powered by our Instant Home Value Estimate, which uses current market and property price trends to estimate your home’s value with a 90% accuracy rate.Not available
Price/Sqft$516/sqft
Monthly cost
Open Calculator
Description
Discover a rare gem in the sought after Westhills area: a pristine top floor corner unit with southern exposure. This stunning suite features one bedroom, a den, and one bathroom, offering breathtaking views. The open floor plan features 10-foot ceilings, a spacious dining area, a quartz kitchen island, and modern stainless steel appliances. Built in 2018, the building offers a range of amenities, including a rooftop terrace with panoramic views, secure underground parking, a car wash station, a dog wash area, electric car chargers, and dedicated storage for bikes, kayaks, and paddleboards. Please note that the second bedroom (den) does not include a closet. Join this lively, walkable community next to Langford Lake, schools, the YMCA, the library, entertainment, and more. (id:39198)
Property Details
Interior
Features
Main level Floor
Bathroom
Bedroom
10' x 8'Primary Bedroom
11' x 12'Kitchen
9' x 12'Exterior
Parking
Garage spaces -
Garage type -
Total parking spaces 1
Condo Details
Inclusions
Property History
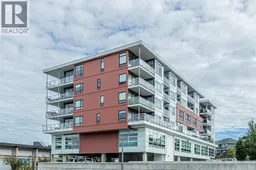 31
31
