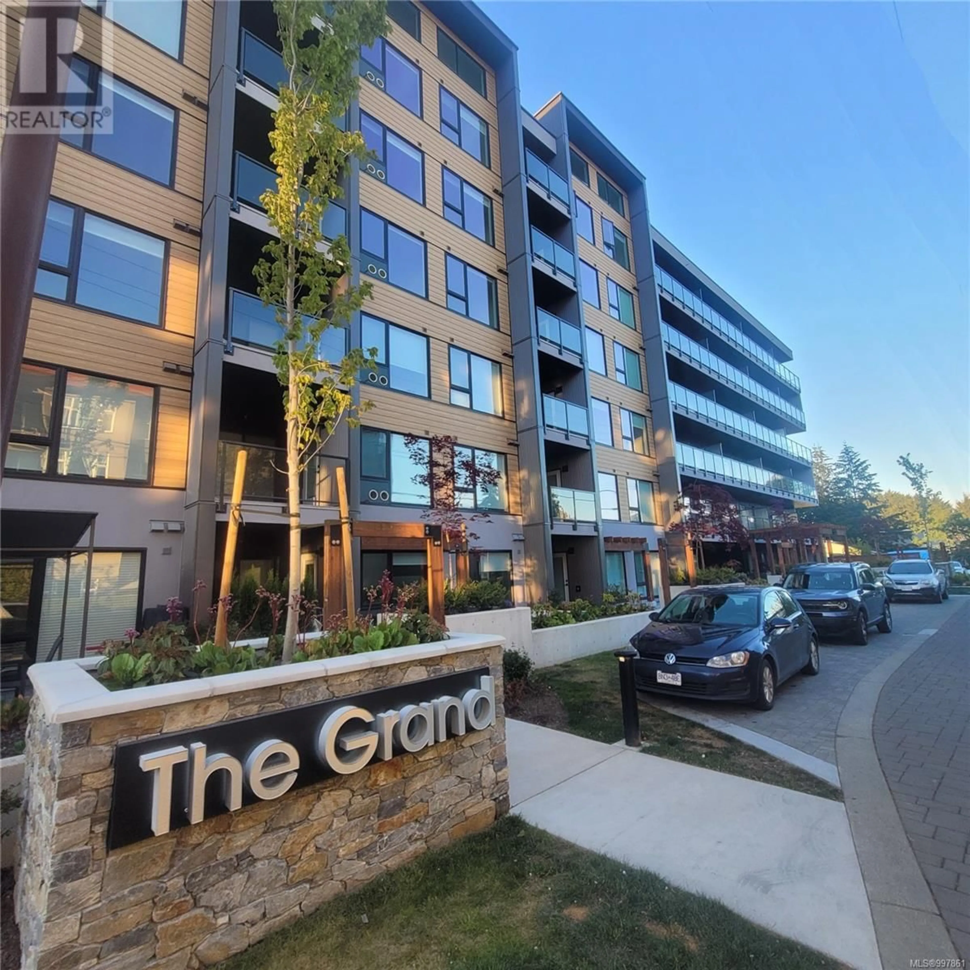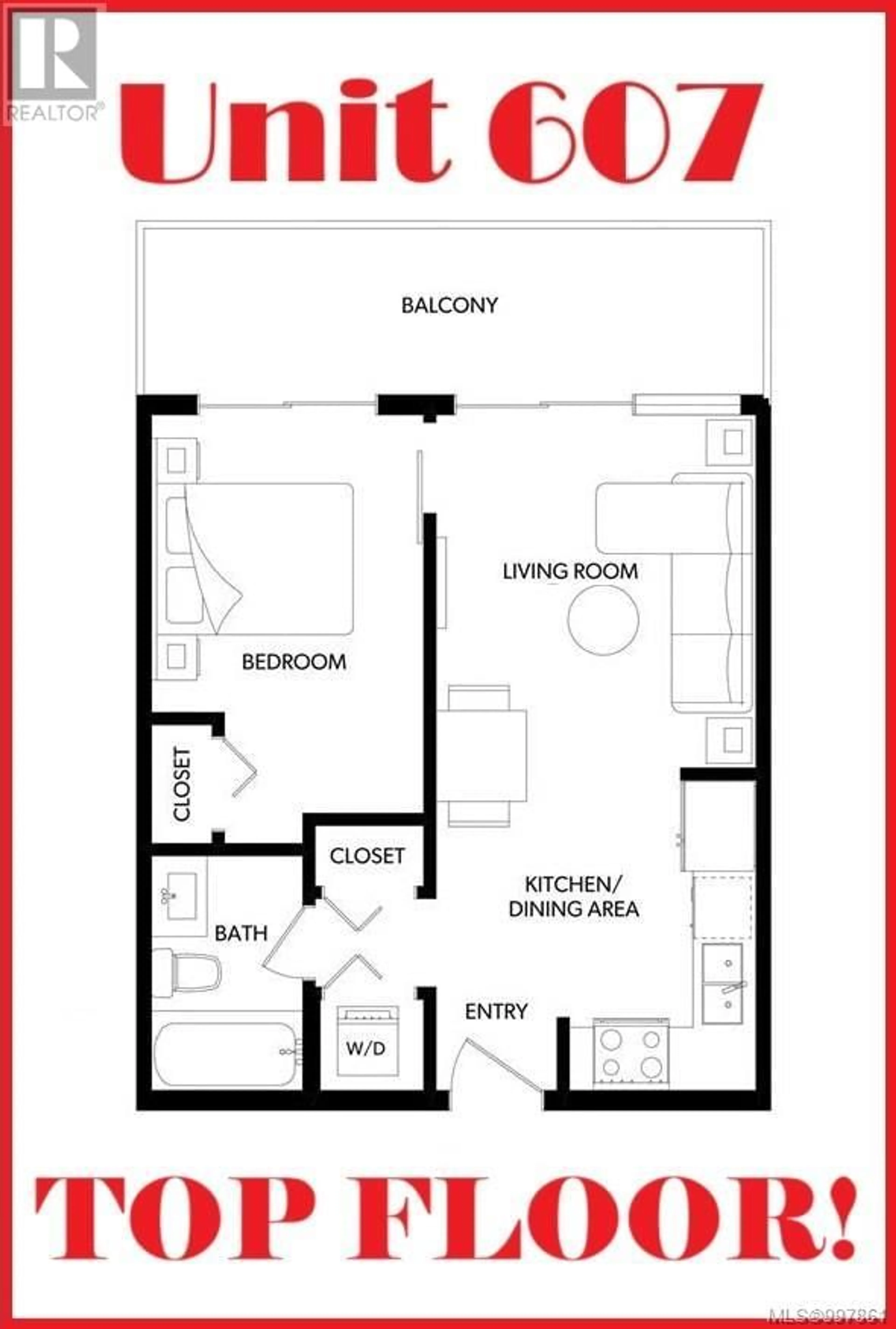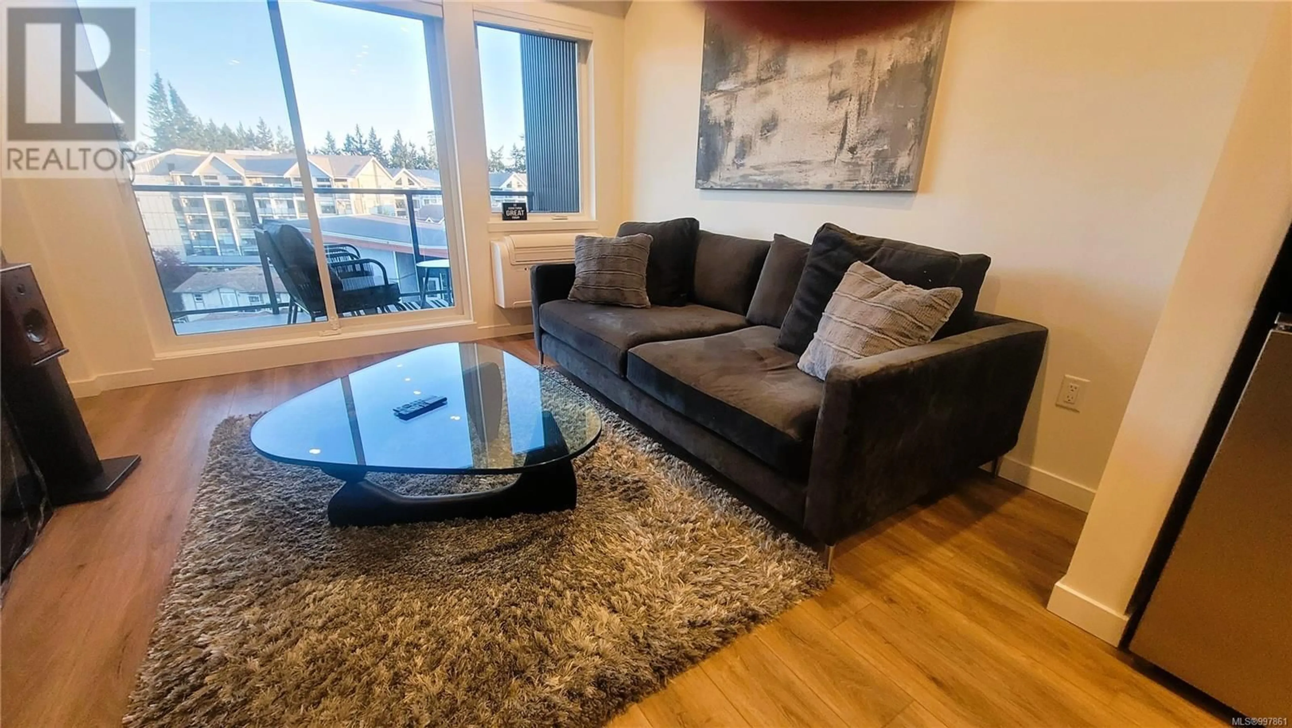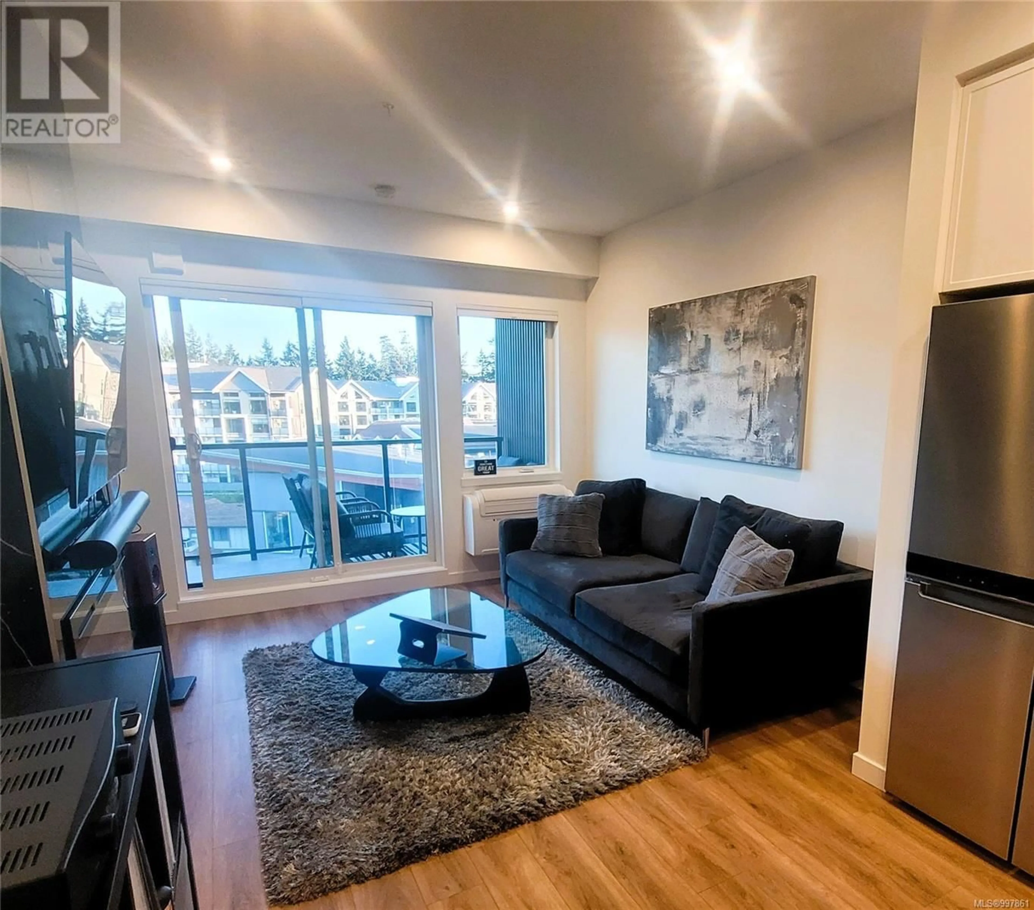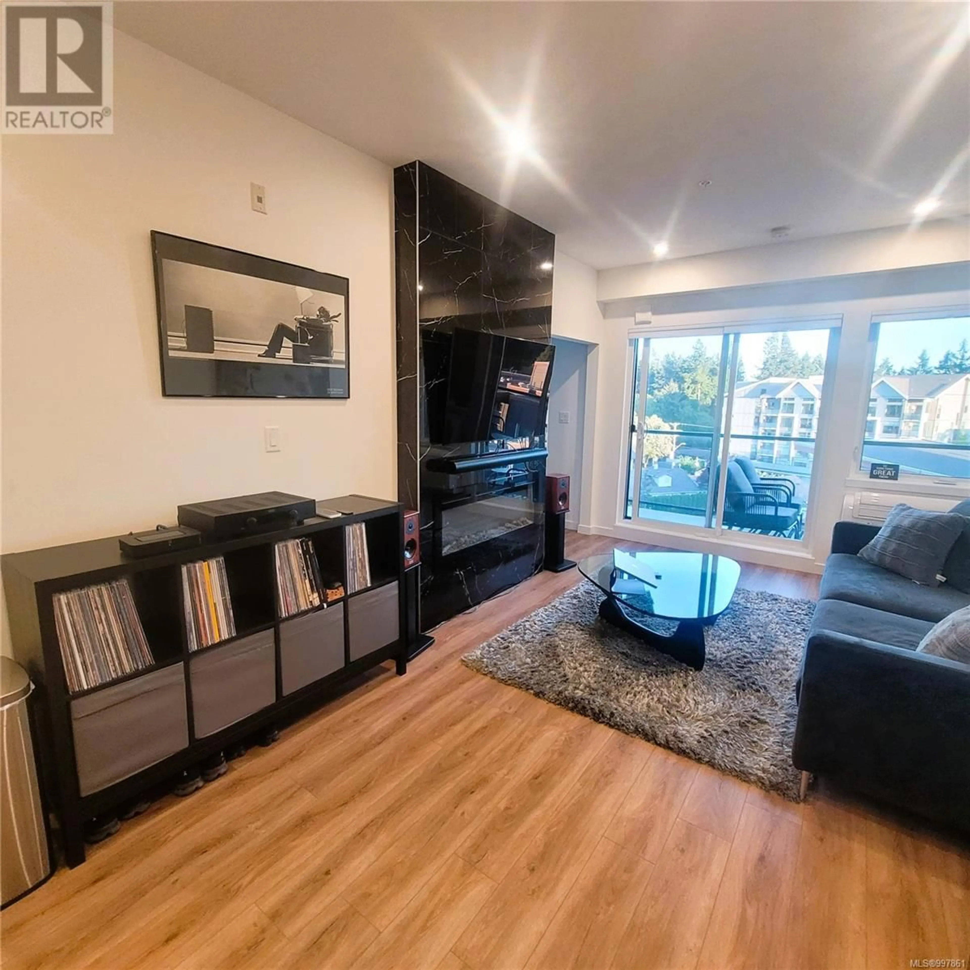607 - 654 GRANDERSON ROAD, Langford, British Columbia V9B7B9
Contact us about this property
Highlights
Estimated ValueThis is the price Wahi expects this property to sell for.
The calculation is powered by our Instant Home Value Estimate, which uses current market and property price trends to estimate your home’s value with a 90% accuracy rate.Not available
Price/Sqft$850/sqft
Est. Mortgage$1,760/mo
Maintenance fees$209/mo
Tax Amount ()$1/yr
Days On Market1 day
Description
Top Floor, South-Facing Condo at The Grand! Experience elevated living in this beautifully designed 1-bedroom, 1-bathroom top floor condo in the sought-after Grand building. This bright and spacious south-facing unit features an open-concept layout with modern finishes throughout, including quartz countertops, stainless steel appliances, vinyl plank flooring, a gas range, and a gas BBQ hookup on your generous private balcony. Stay comfortable year-round with energy-efficient heating and cooling via a high-performance heat pump. The unit also includes secure underground parking with roughed-in EV charger capability and convenient bike storage. Building amenities include a well-equipped fitness centre and a shared workspace, perfect for remote work or study. Enjoy an unbeatable location within walking distance of dining, shopping, schools, parks, transit, and the popular Galloping Goose Trail. Golf courses, recreation, and Highway 1 access are just minutes away. With a Walk Score of 73 and Bike Score of 95, you're connected to everything. Pet-friendly (no weight restrictions) and rental-friendly, this home is ideal for both homeowners and investors. Would you like a shorter version for a listing platform like MLS or social media? (id:39198)
Property Details
Interior
Features
Main level Floor
Eating area
8 x 8Balcony
20 x 5Bedroom
13 x 9Living room
11 x 11Exterior
Parking
Garage spaces -
Garage type -
Total parking spaces 1
Condo Details
Inclusions
Property History
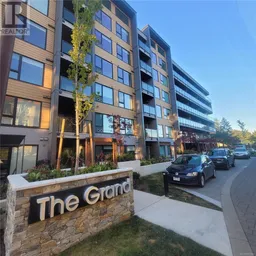 45
45
