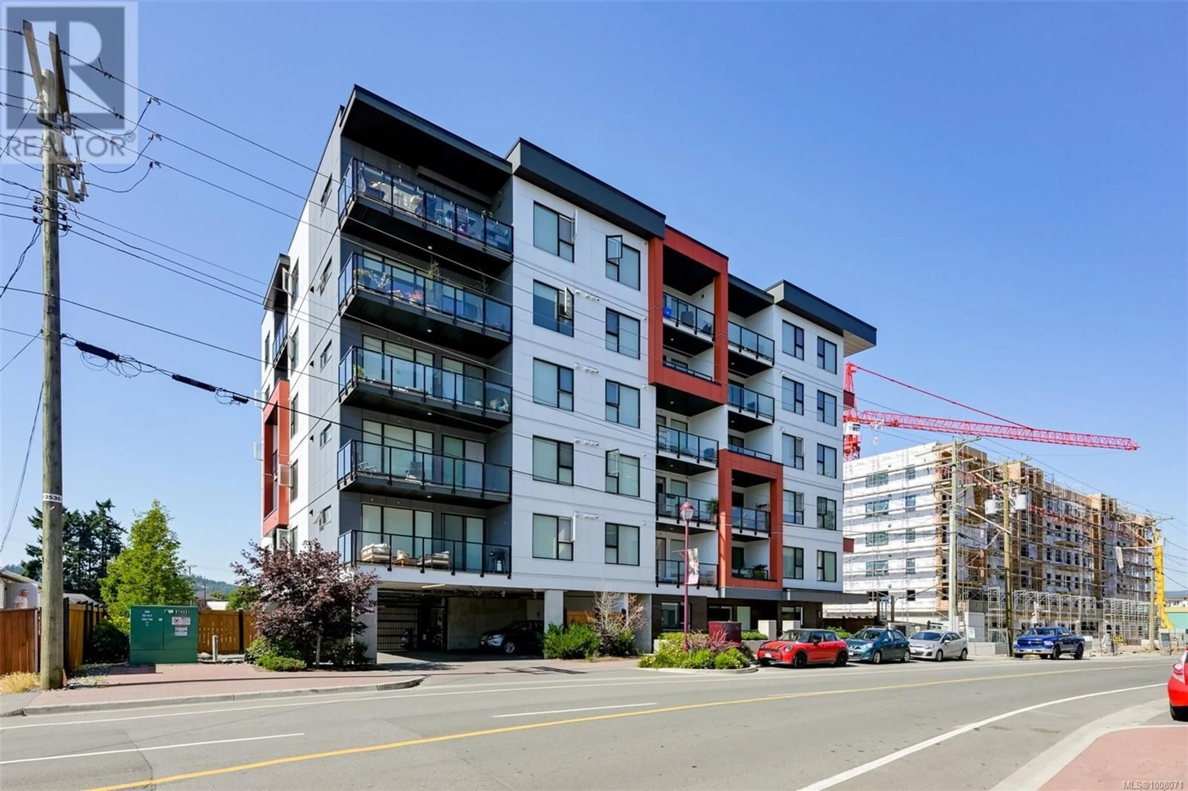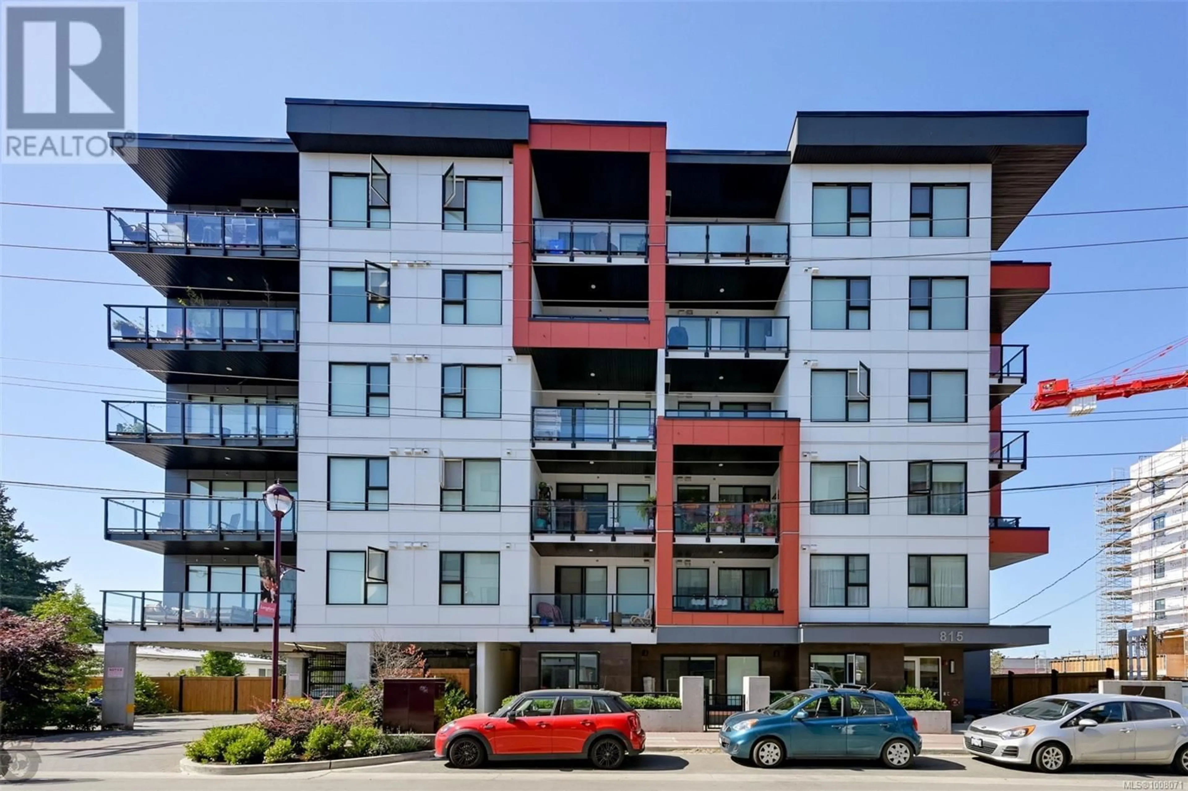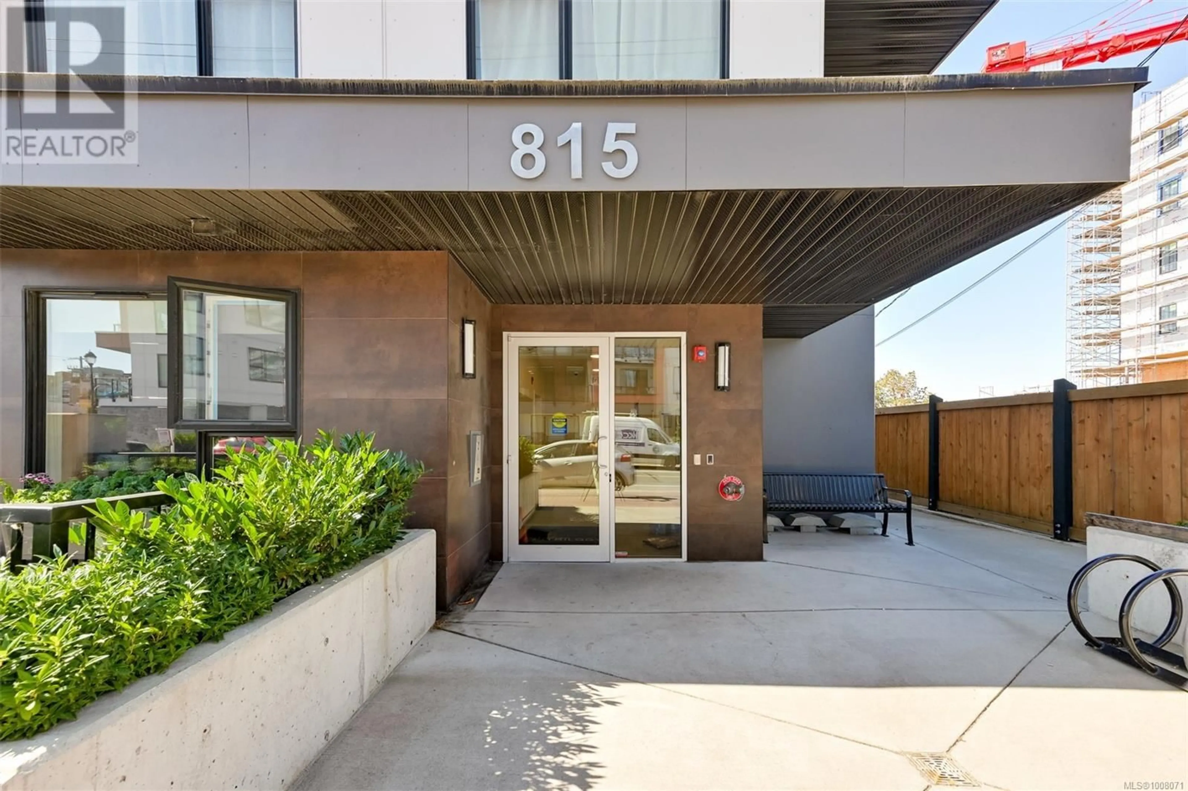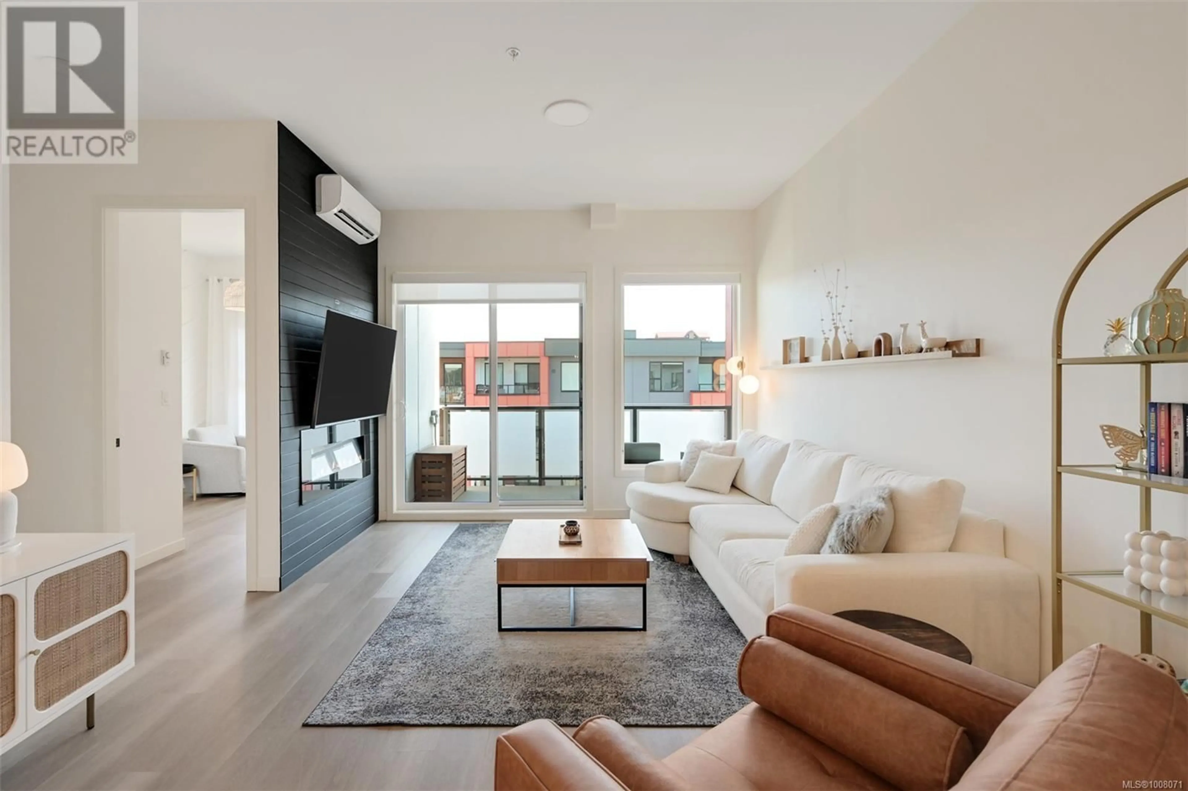601 - 815 ORONO AVENUE, Langford, British Columbia V9B2T9
Contact us about this property
Highlights
Estimated valueThis is the price Wahi expects this property to sell for.
The calculation is powered by our Instant Home Value Estimate, which uses current market and property price trends to estimate your home’s value with a 90% accuracy rate.Not available
Price/Sqft$676/sqft
Monthly cost
Open Calculator
Description
Penthouse Corner Unit with Two Parking Stalls in the Heart of Langford! Welcome to this stunning northwest-facing penthouse corner unit located in the heart of Langford. Offering 991 sq.ft. of open-concept living, this 2-bedroom, 2-bathroom condo combines modern style with everyday functionality. Enjoy 10’ ceilings and expansive large windows that flood the space with natural light. The thoughtfully designed layout includes a completely separate large walk-in closet with custom closet organizers—a rare and incredibly useful feature. The primary suite boasts a 3-piece ensuite and its own private balcony with mountain views. A second covered balcony off the main living area offers even more outdoor space. The kitchen features a stylish open layout with Euro two-tone cabinetry, quartz countertops, a new backsplash, and stainless steel appliances including a convection oven, microwave rangehood, dishwasher, and fridge with ice maker. In-suite laundry, secure bike storage, and a large storage locker add to the convenience. This pet-friendly building has no weight restrictions, and you’ll love the two included parking stalls—one secure underground with fob and video security, plus a bonus spot. Solar panels on the roof and the balance of the 2-5-10 warranty help keep strata fees low. Walk to shopping, recreation, restaurants, and nature trails—everything Langford has to offer is right at your doorstep. (id:39198)
Property Details
Interior
Features
Main level Floor
Laundry room
3'0 x 3'2Balcony
6'0 x 7'2Living room
20'10 x 13'6Balcony
6'7 x 13'7Exterior
Parking
Garage spaces -
Garage type -
Total parking spaces 2
Condo Details
Inclusions
Property History
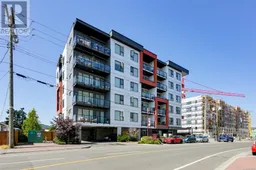 43
43
