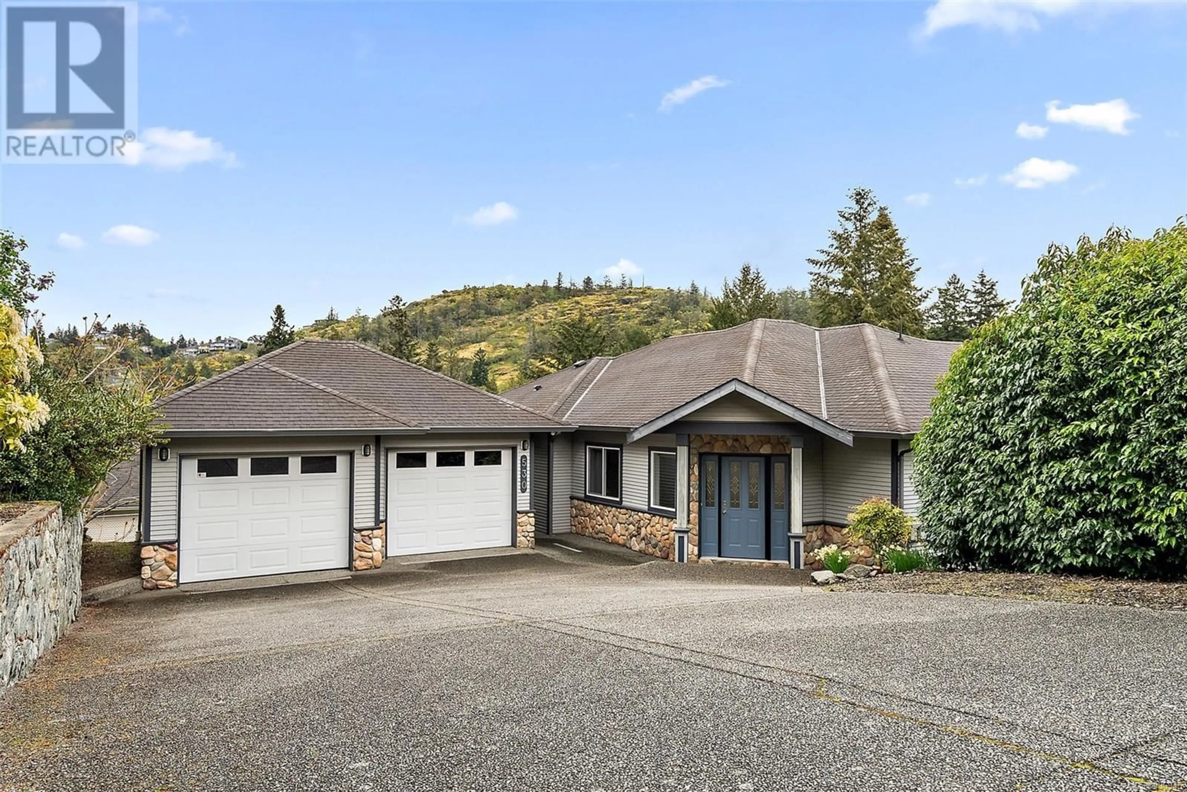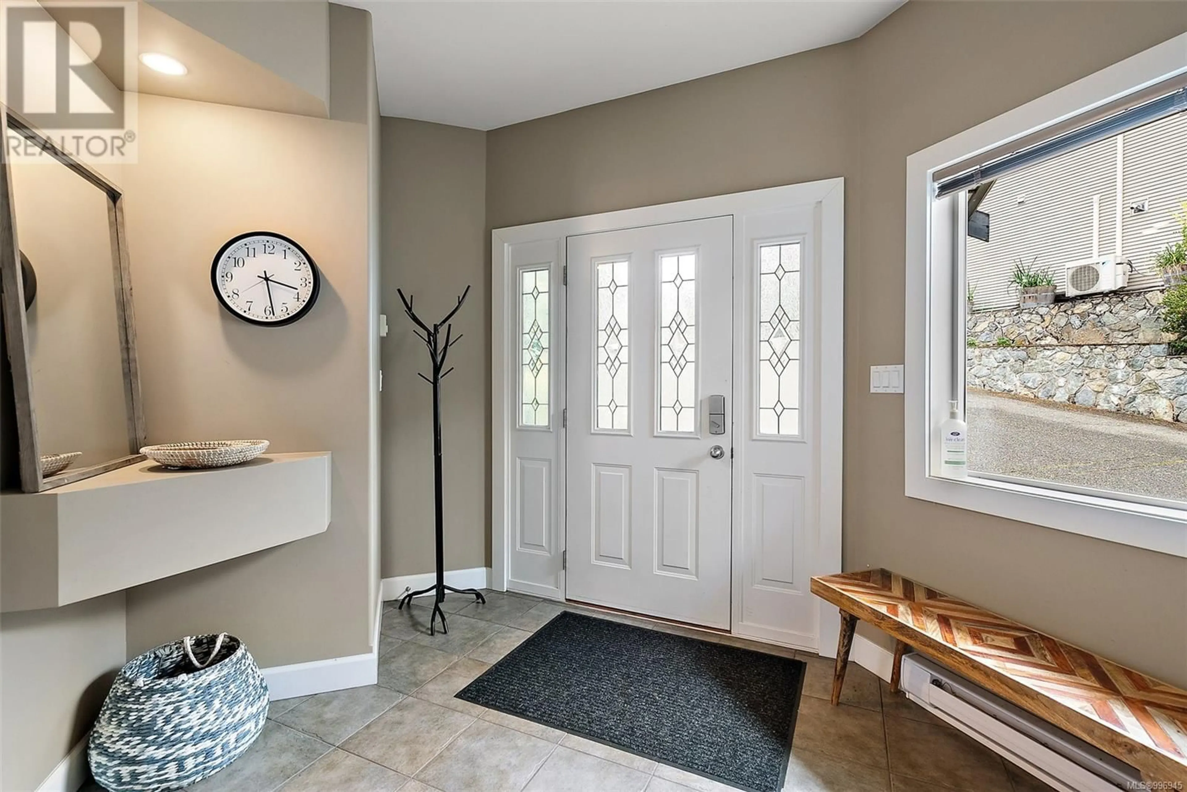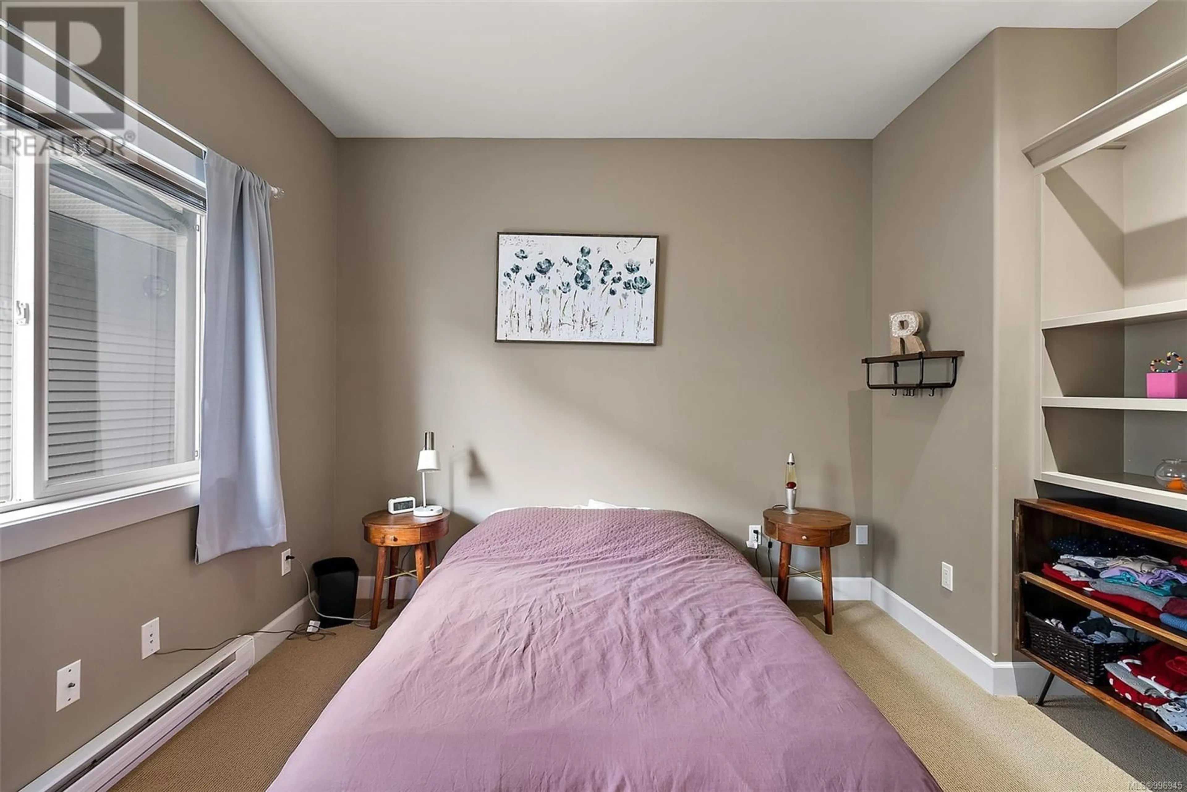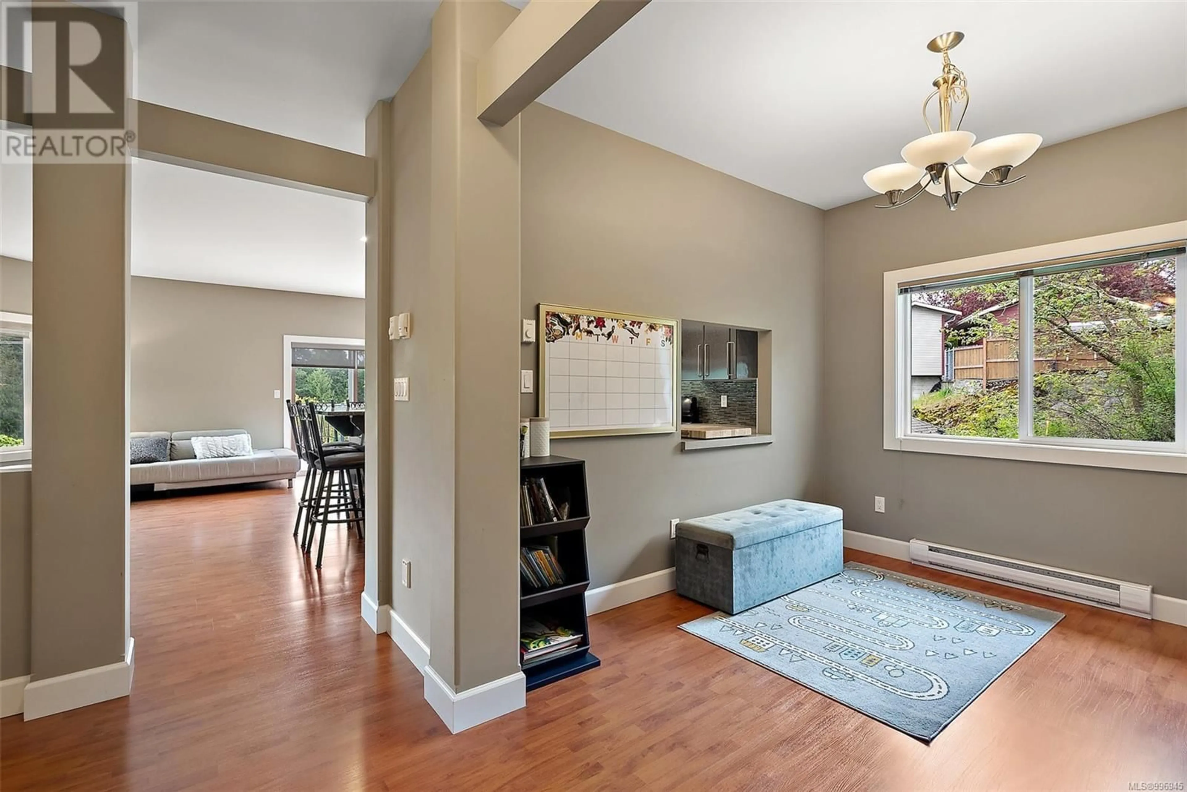530 SELWYN FALLS DRIVE, Langford, British Columbia V9B6P3
Contact us about this property
Highlights
Estimated ValueThis is the price Wahi expects this property to sell for.
The calculation is powered by our Instant Home Value Estimate, which uses current market and property price trends to estimate your home’s value with a 90% accuracy rate.Not available
Price/Sqft$318/sqft
Est. Mortgage$5,579/mo
Tax Amount ()$5,404/yr
Days On Market38 days
Description
Langfords best neighbourhood on an amazing family friendly street, with a park 3 doors down. Dual access from Selwyn Falls Dr and Selwyn Rd makes it perfect for guests to access the separate suite from Selwyn Rd. Large oversized driveway and detached double garage has room for all of your cars, trucks and toys. Inside you will find a den with french doors that is currently being used as a bedroom making this home into a 5 bed! A well appointed open concept living room, kitchen and dining room combo makes the space great for entertaining. Spectacular views of Mill Hill from the oversized primary with large soaker tub and well appointed walk in closet. On the lower floor you have high 9' ceilings making the lower space feel like a second main floor with a media room, rec room and 2 more bedrooms. Plus the separate suite has it own laundry. Great home for multi generational families or utilize the suite as a mortgage helper. Thank you for checking out my clients home. Have the best day! (id:39198)
Property Details
Interior
Features
Lower level Floor
Media
14'4 x 12'9Bathroom
Bedroom
10'7 x 13'4Recreation room
Exterior
Parking
Garage spaces -
Garage type -
Total parking spaces 2
Property History
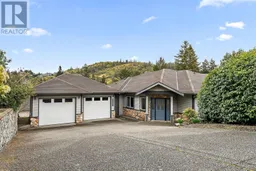 41
41
