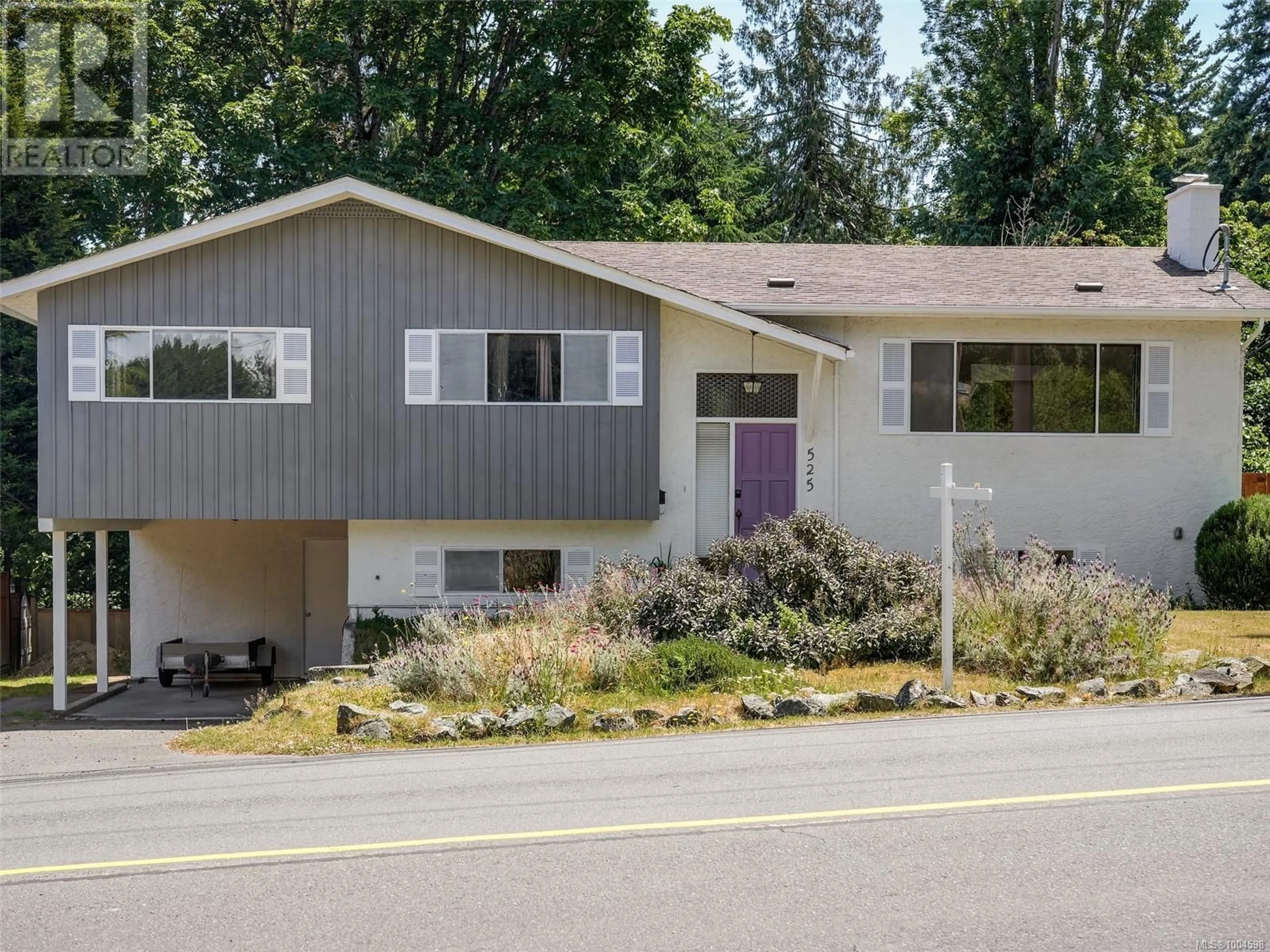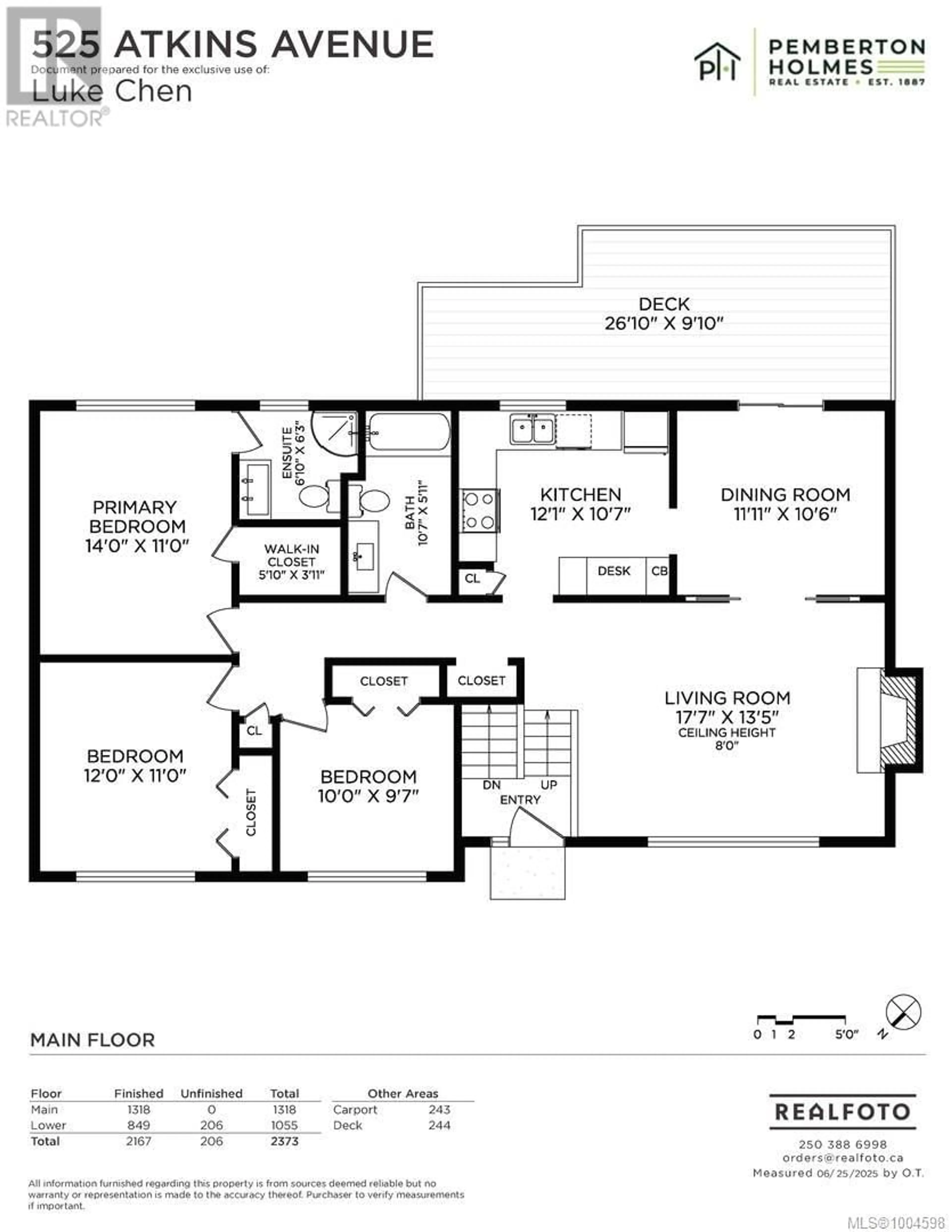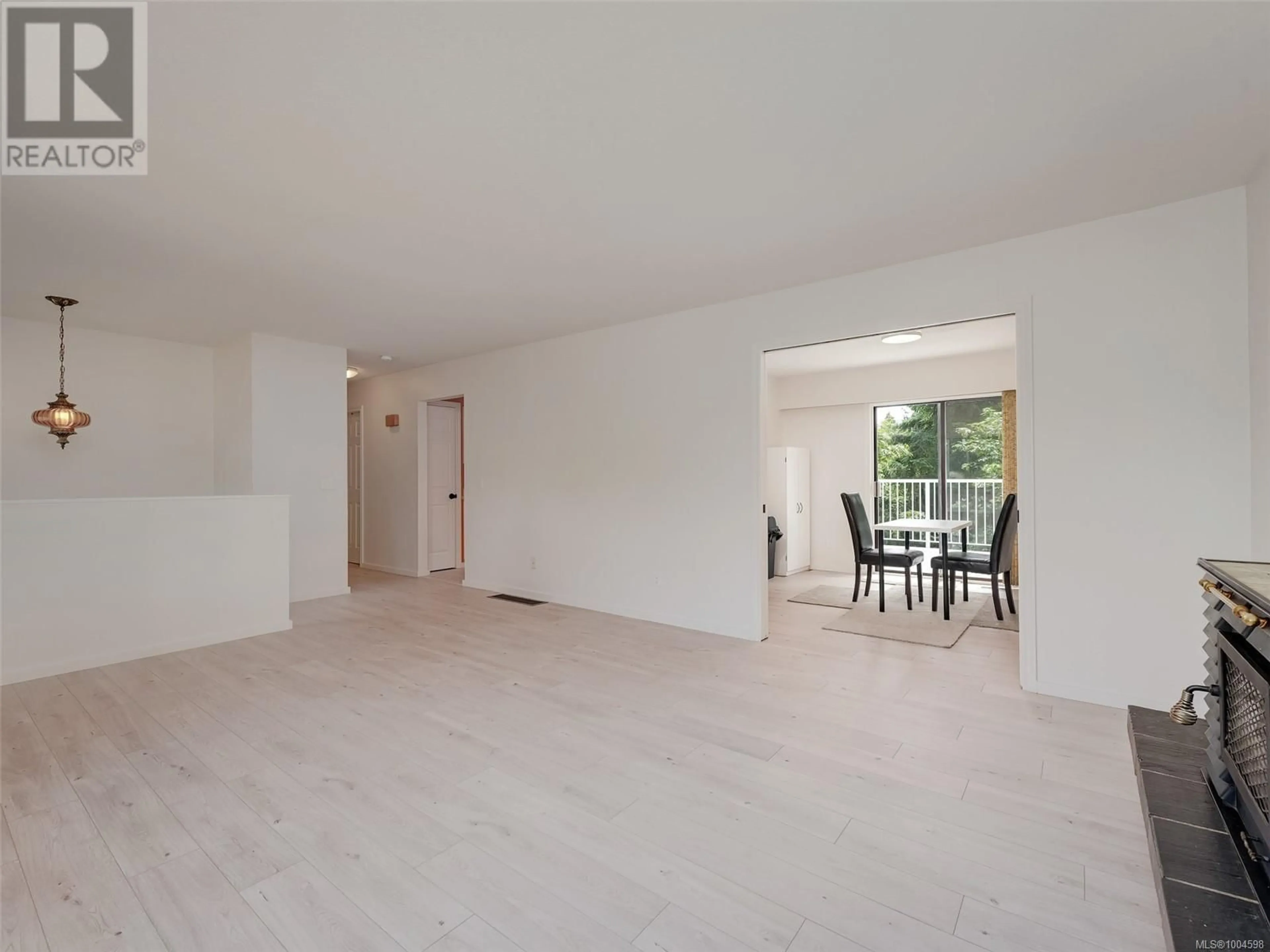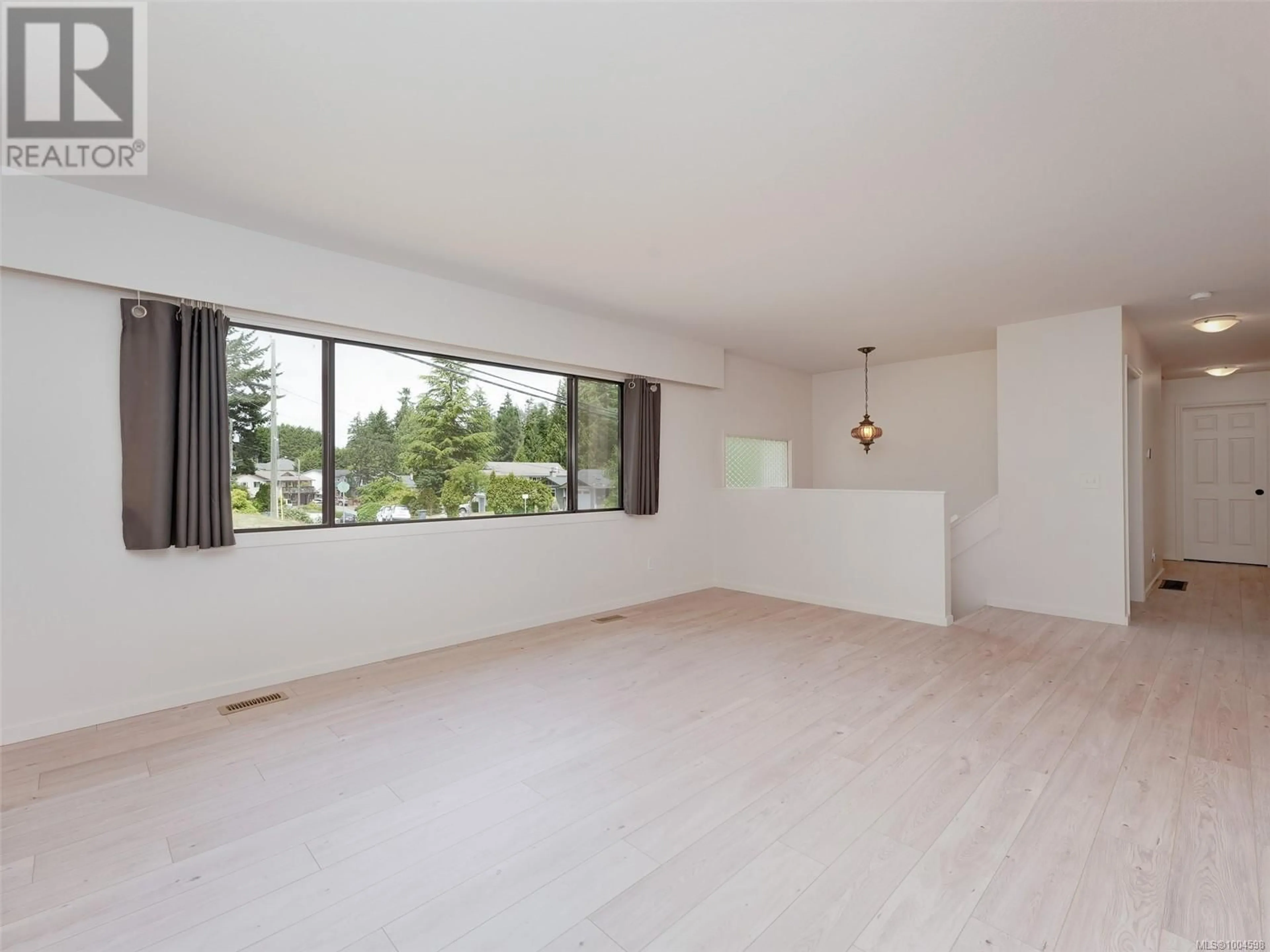525 ATKINS ROAD, Langford, British Columbia V9B3A1
Contact us about this property
Highlights
Estimated valueThis is the price Wahi expects this property to sell for.
The calculation is powered by our Instant Home Value Estimate, which uses current market and property price trends to estimate your home’s value with a 90% accuracy rate.Not available
Price/Sqft$361/sqft
Monthly cost
Open Calculator
Description
Motivated Seller just reduced the asking price by $140,000. Listen to the sound of Mill Creek at Mill Hill Regional Park from your composite back deck. Easy walking distance to Goldstream village as well as Crystal View Elementary and Savory Elementary. Convenient access to E&N Rail Trail. Updated flexible 5 bedroom 3 bath home on large lot in Langford. Lots of storage. Fenced back yard with garden area. EV charger in the carport. Leafguard installed on South and East gutters. Instant gas hot water. Efficient dual source heat pump. 200 amp electrical service. Dishwasher. Washer, dryer, two kitchens. Upstairs kitchen features engineered quartz counters. Luke Chen, Pemberton Holmes, MBA, Pro. Engineer (Non-practicing), PMP 778-677-9557, AgentLukeChen@Gmail.com Measurements and listing info are approximate, Buyer to verify if important. (id:39198)
Property Details
Interior
Features
Second level Floor
Living room
13' x 18'Bathroom
6' x 11'Ensuite
6' x 7'Dining room
10' x 12'Exterior
Parking
Garage spaces -
Garage type -
Total parking spaces 3
Property History
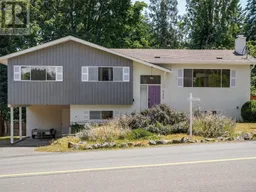 32
32
