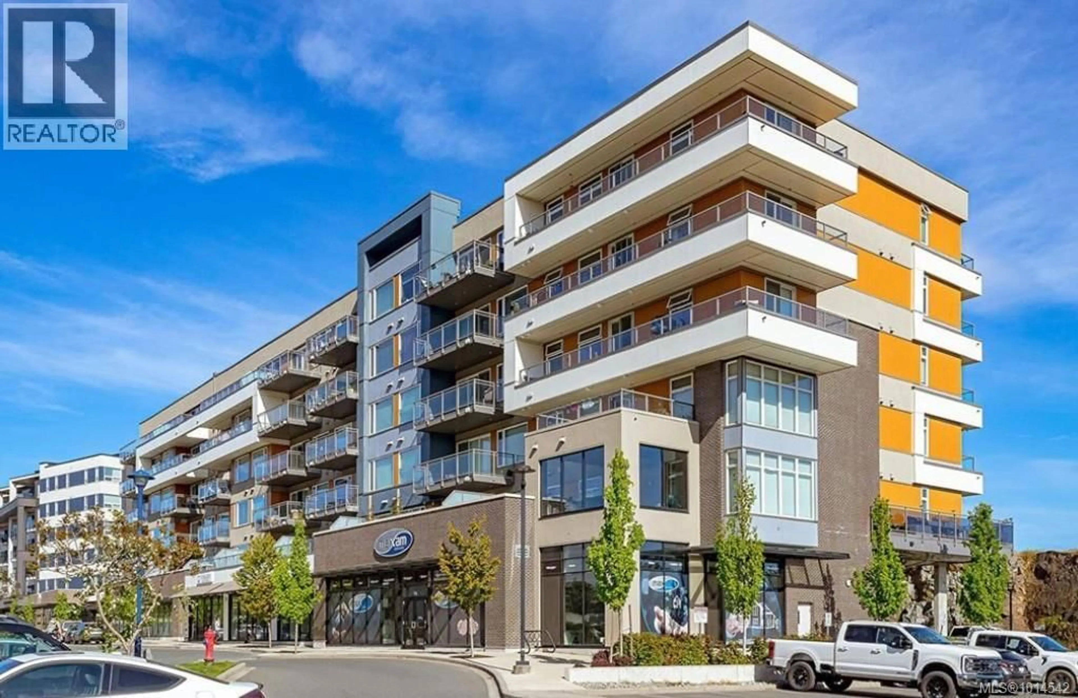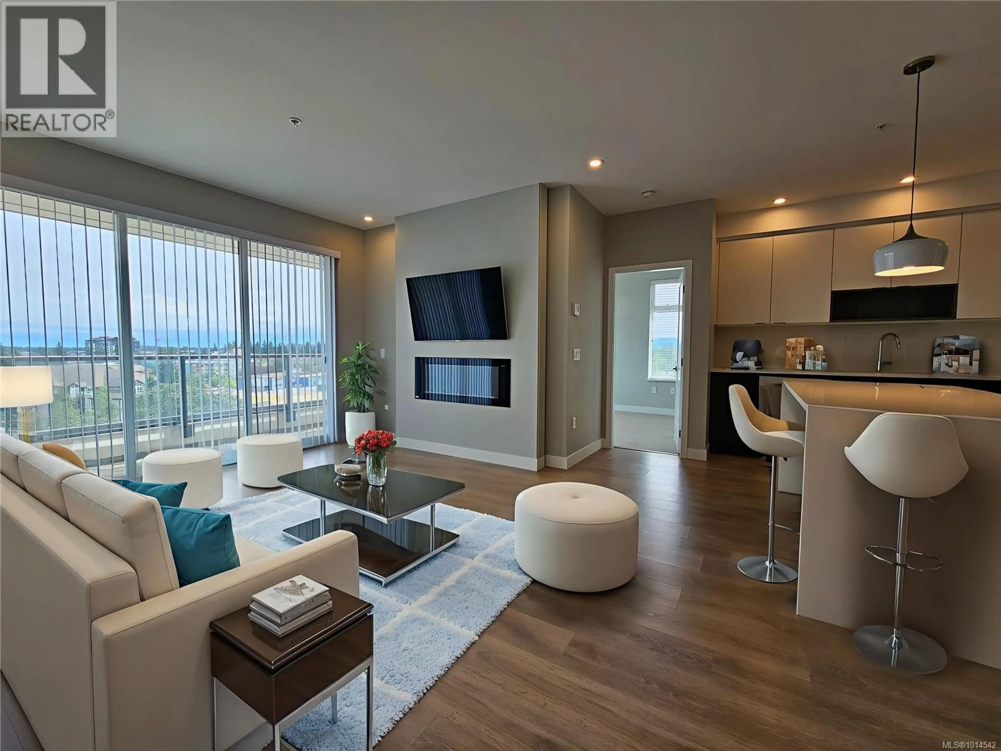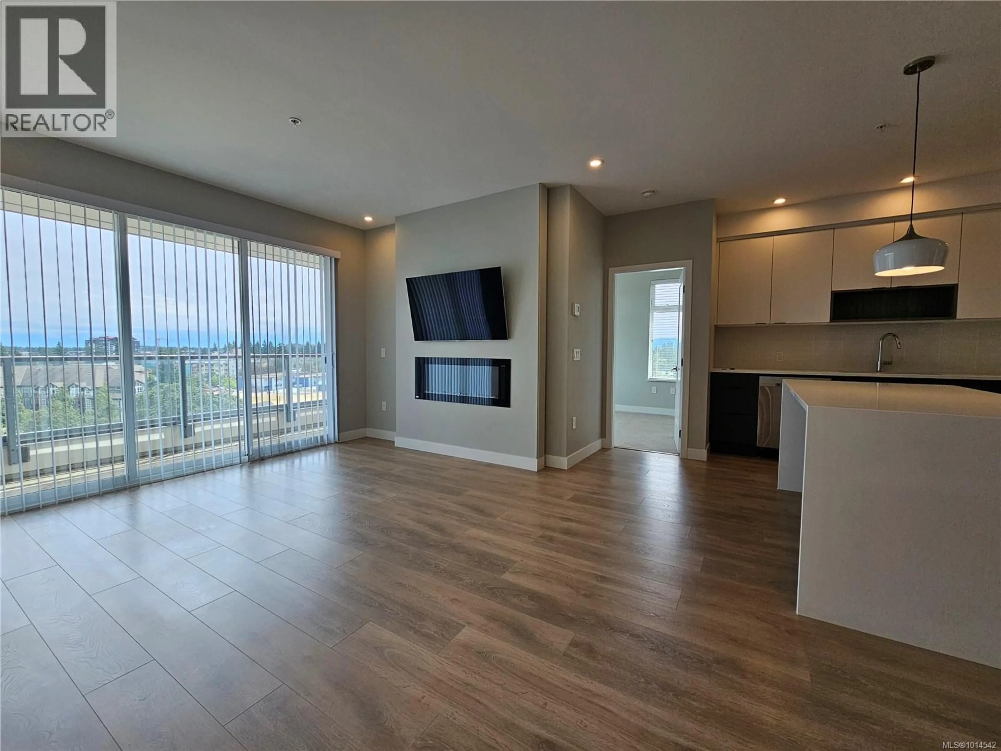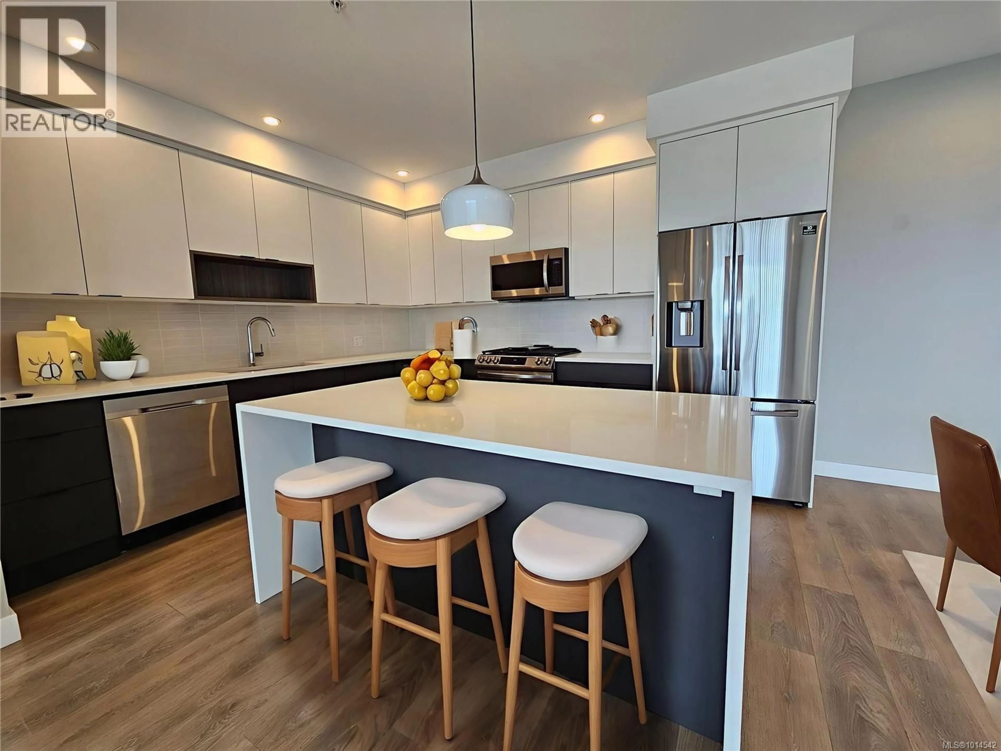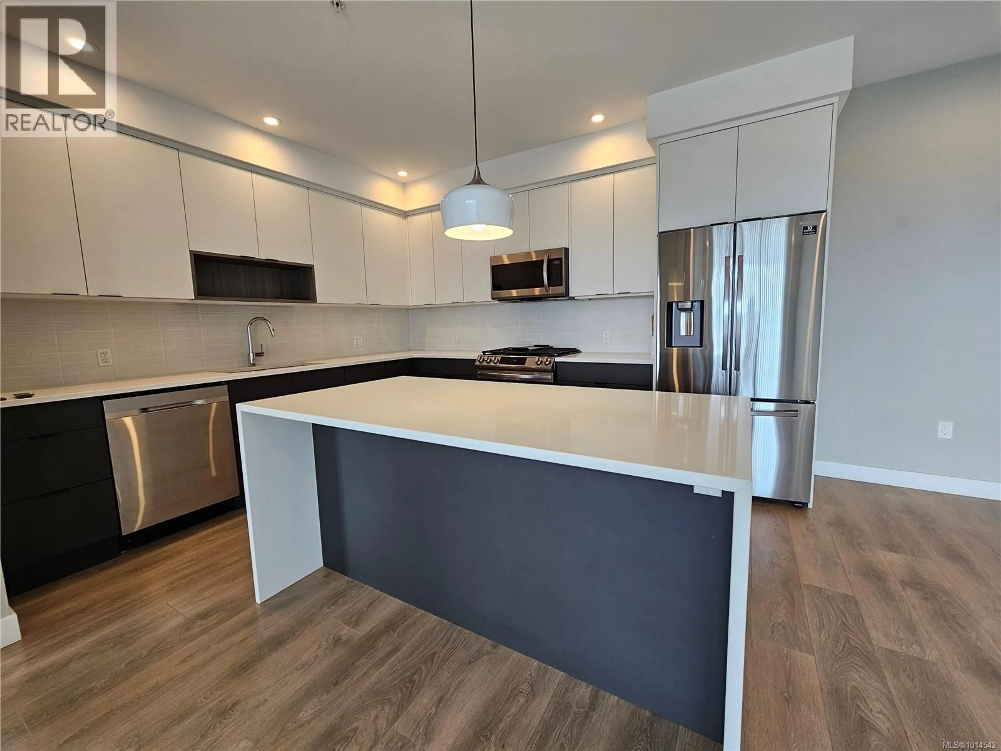513 - 967 WHIRLAWAY CRESCENT, Langford, British Columbia V9B0Y1
Contact us about this property
Highlights
Estimated valueThis is the price Wahi expects this property to sell for.
The calculation is powered by our Instant Home Value Estimate, which uses current market and property price trends to estimate your home’s value with a 90% accuracy rate.Not available
Price/Sqft$601/sqft
Monthly cost
Open Calculator
Description
VERY MOTIVATED SELLERS. Step into modern luxury with this stunning 2-bedroom, 2-bathroom condo, complete with 2 PARKING STALLS. The spacious, open-concept design is enhanced by soaring ceilings & large windows that bathe the space in natural light. Both bedrooms are generously sized, each with its own ensuite, while the primary bedroom also boasts a walk-in closet for added convenience. The chef-inspired kitchen features stainless steel appliances, quartz countertops, & a large island perfect for entertaining. Comfort is guaranteed year-round, thanks to a HEAT PUMP for efficient heating and air conditioning, as well as ON-DEMAND HOT WATER. The living & dining areas flow seamlessly into a private balcony, offering peaceful views of the surrounding mountains. Located at the base of Bear Mountain and near Florence Lake, this condo is minutes from world-class golf courses, scenic hiking trails, Costco, and a short drive to downtown Langford. Don't miss out on this exceptional opportunity! (id:39198)
Property Details
Interior
Features
Second level Floor
Eating area
8 x 11Exterior
Parking
Garage spaces -
Garage type -
Total parking spaces 2
Condo Details
Inclusions
Property History
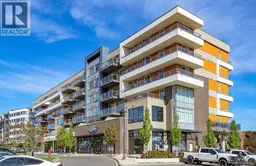 18
18
