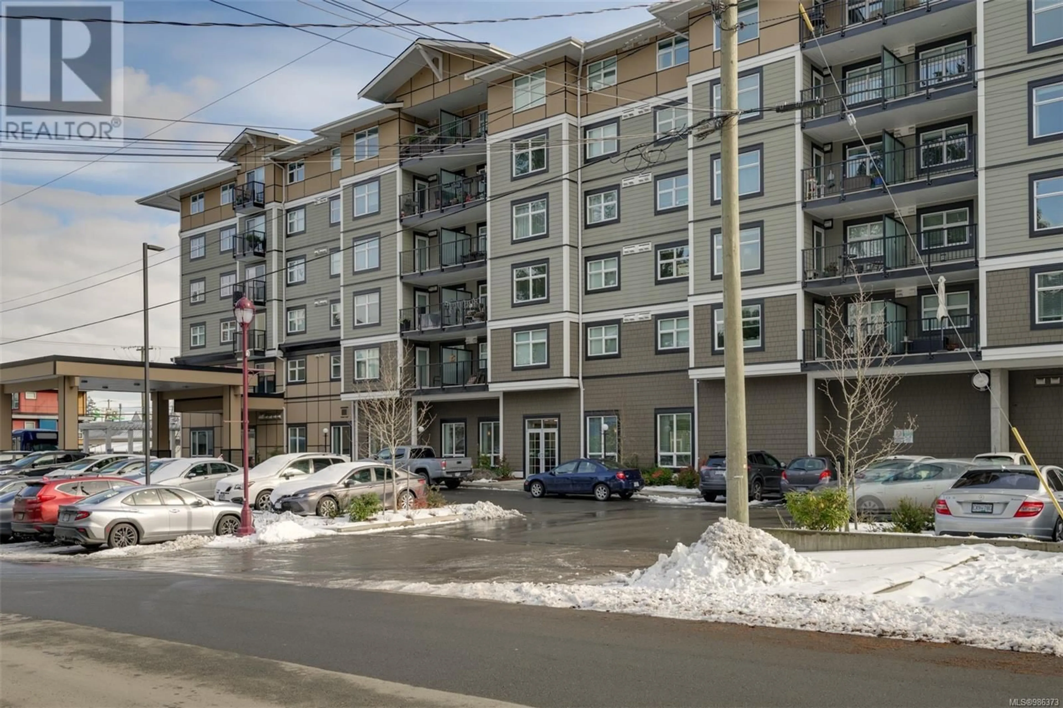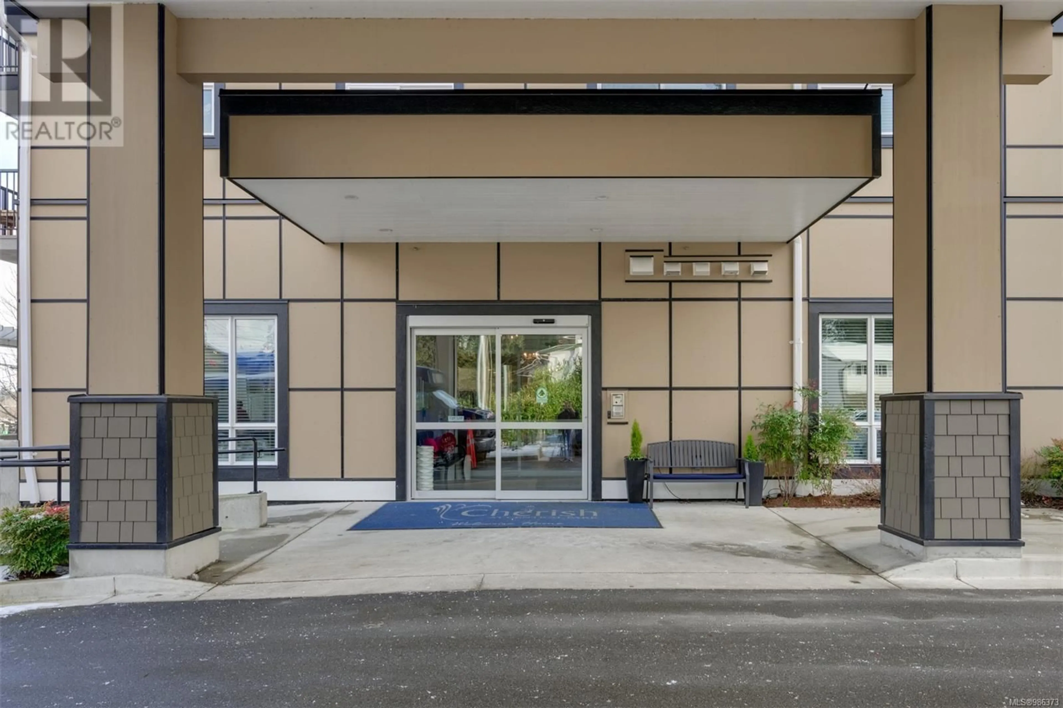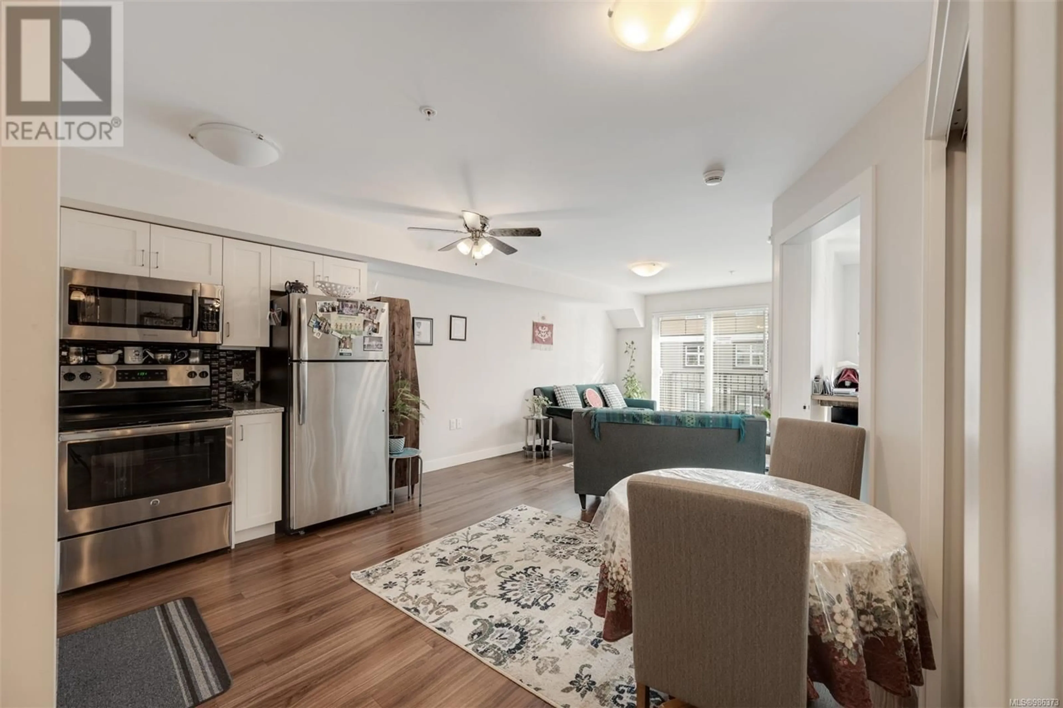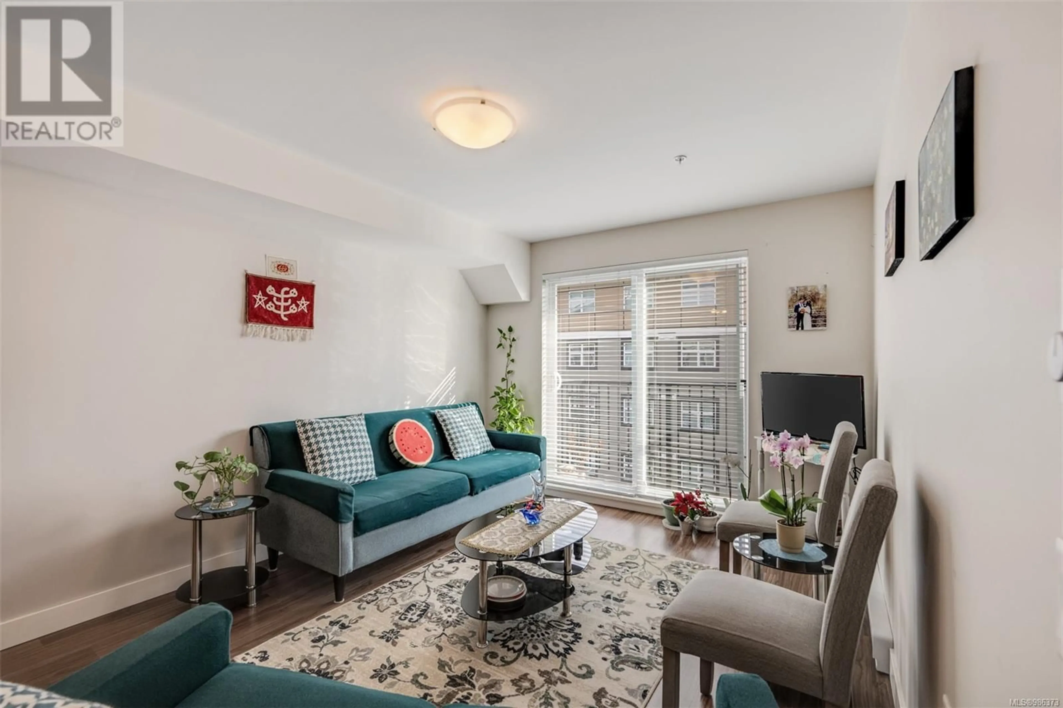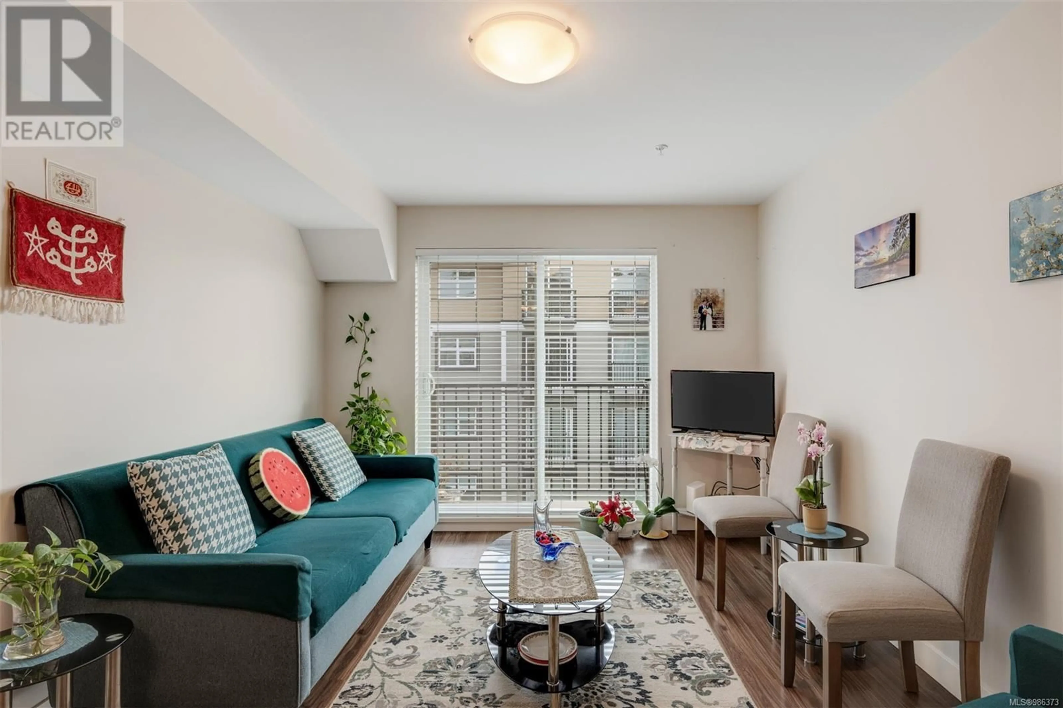502 917 Avrill Rd, Langford, British Columbia V9B0T2
Contact us about this property
Highlights
Estimated ValueThis is the price Wahi expects this property to sell for.
The calculation is powered by our Instant Home Value Estimate, which uses current market and property price trends to estimate your home’s value with a 90% accuracy rate.Not available
Price/Sqft$568/sqft
Est. Mortgage$1,542/mo
Maintenance fees$660/mo
Tax Amount ()-
Days On Market11 days
Description
Welcome to Cherish at Central Park! A premier 55+ independent living community where luxury meets affordability. Here, ownership means freedom. Skip the costly monthly rental fees and pay only for what truly enhances your lifestyle. Enjoy a thoughtfully designed community where the basic monthly strata/amenity fee grants access to an array of top-tier amenities, including a beautifully curated library, Billiards room, Elegant dining lounge & bistro, Private movie theatre, Fully equipped gym, On-site hair salon, Convenient medical office, Relaxing Jacuzzi room, Comfortable guest suites, Twice-daily tea service, Scenic putting green, Live music events, and A variety of engaging recreational & social programs. Looking for even more? Customize your experience with à -la-carte services or upgraded amenity packages to suit your lifestyle. This modern one-bedroom, one-bathroom suite spans 630 sqft, featuring a full kitchen, in-suite laundry, private balcony overlooking the courtyard, dedicated parking space, and a secure storage locker. Convenience is at your doorstep, with Westshore Shopping Center and Belmont Market just across the street for all your shopping needs. This is more than just a home, it’s an opportunity to simplify life while gaining a vibrant, welcoming community. Call today for more details and take the next step toward carefree living! (id:39198)
Property Details
Interior
Features
Main level Floor
Living room
12' x 10'Entrance
5 ft x 3 ftDining room
11' x 7'Laundry room
8 ft x measurements not availableExterior
Parking
Garage spaces 1
Garage type -
Other parking spaces 0
Total parking spaces 1
Condo Details
Inclusions
Property History
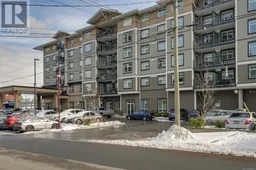 19
19
