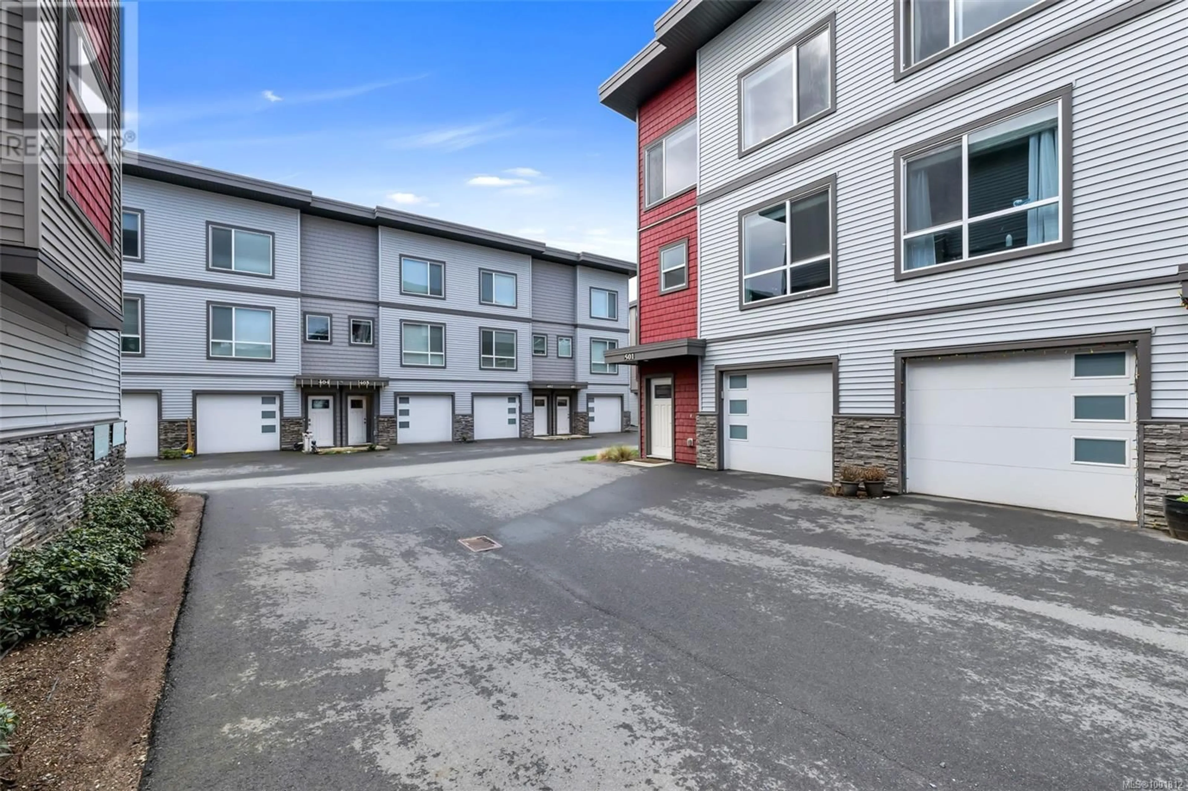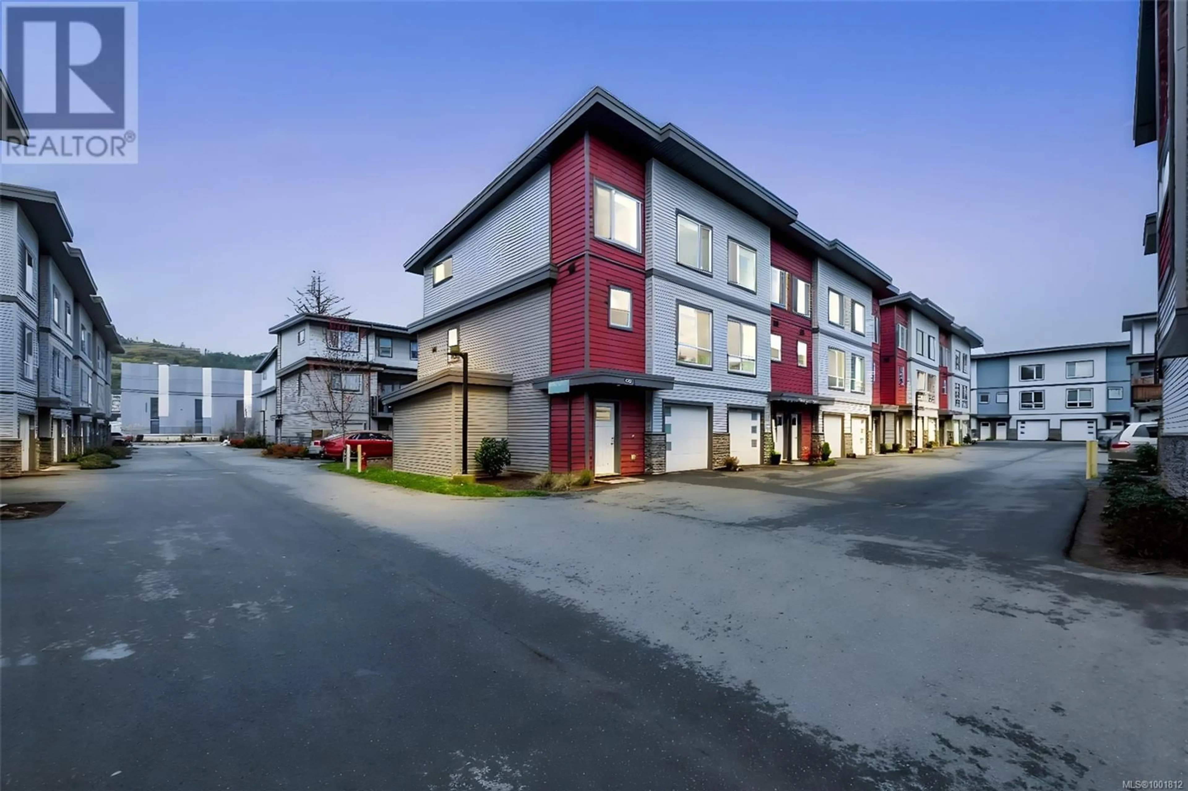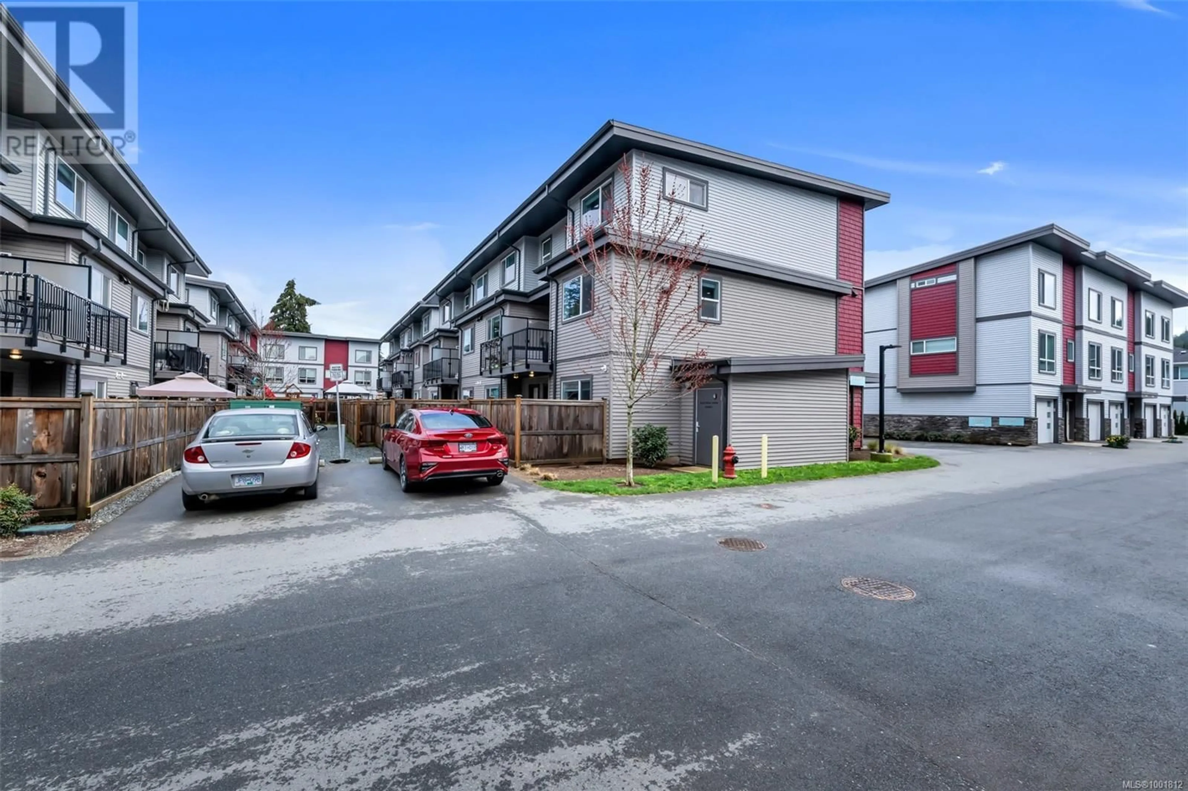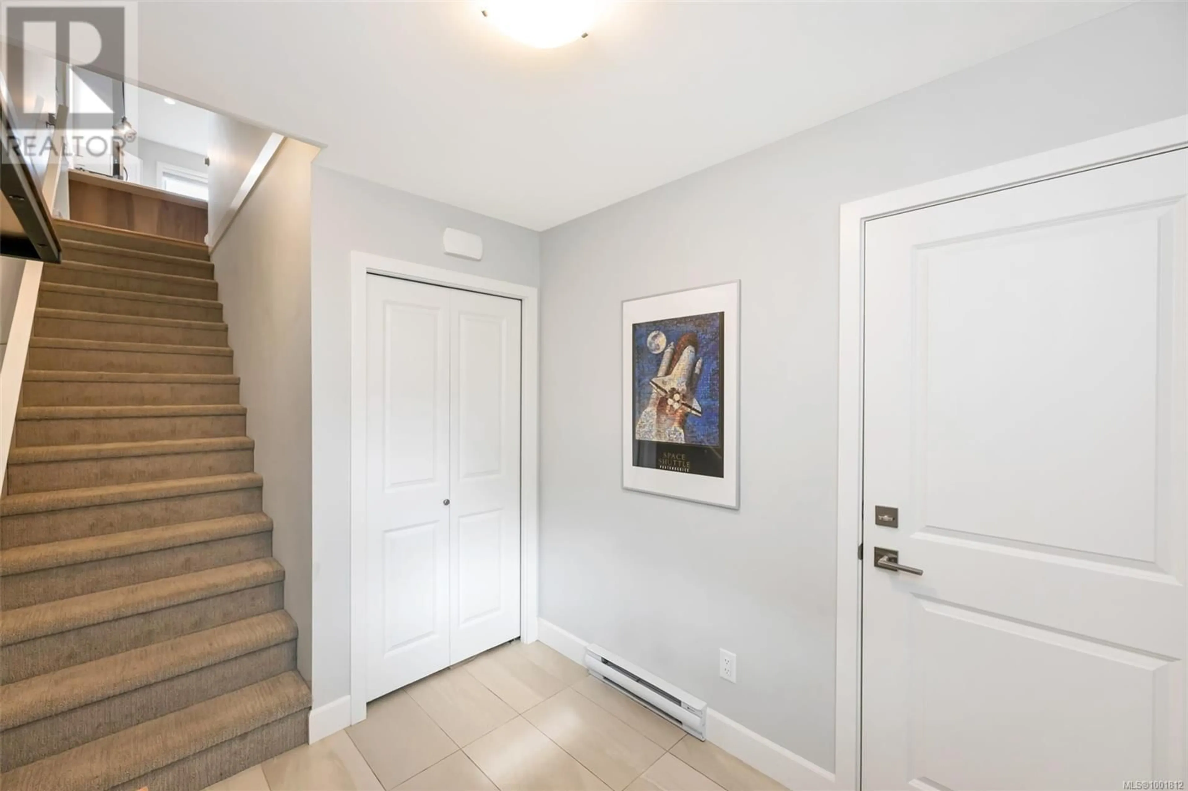501 - 3351 LUXTON ROAD, Langford, British Columbia V9C0P2
Contact us about this property
Highlights
Estimated ValueThis is the price Wahi expects this property to sell for.
The calculation is powered by our Instant Home Value Estimate, which uses current market and property price trends to estimate your home’s value with a 90% accuracy rate.Not available
Price/Sqft$329/sqft
Est. Mortgage$2,817/mo
Maintenance fees$282/mo
Tax Amount ()$3,177/yr
Days On Market3 days
Description
CLOSING BONUS TO BUYER $6600.00! An Exceptional Starter Family Home, lovingly cared for over the past 5 years. You enter the home through a generous foyer, with coat closet and easy-to-clean ceramic tiles. Before you head upstairs be sure to check out the heated, oversized 2.5 car tandem garage fitted for potential TV or LAN - and extra area for music or workshop. On the main 9' level you will find a bright and sunny space - a generously sized cook's kitchen with peninsula, pot drawers, Moen faucets, all SS appliances including a gas range; the living room with electric f/p, dining area and office nook complete the spacious floor. The deck off the dining area comes with nat. gas hook up. On the top floor you will find 3 bedrooms (primary with walk-through closet and ensuite), laundry (full size w/d) and full guest bathroom. Other Features: Solid core doors for extra privacy, vaulted ceilings, mini-split ductless heat pump for year round comfort on two floors. Back yard has low maintenance turf! Great Strata (id:39198)
Property Details
Interior
Features
Lower level Floor
Patio
15 x 19Entrance
9 x 7Exterior
Parking
Garage spaces -
Garage type -
Total parking spaces 2
Condo Details
Inclusions
Property History
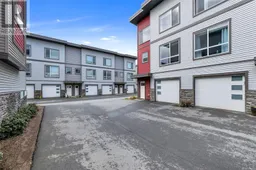 30
30
