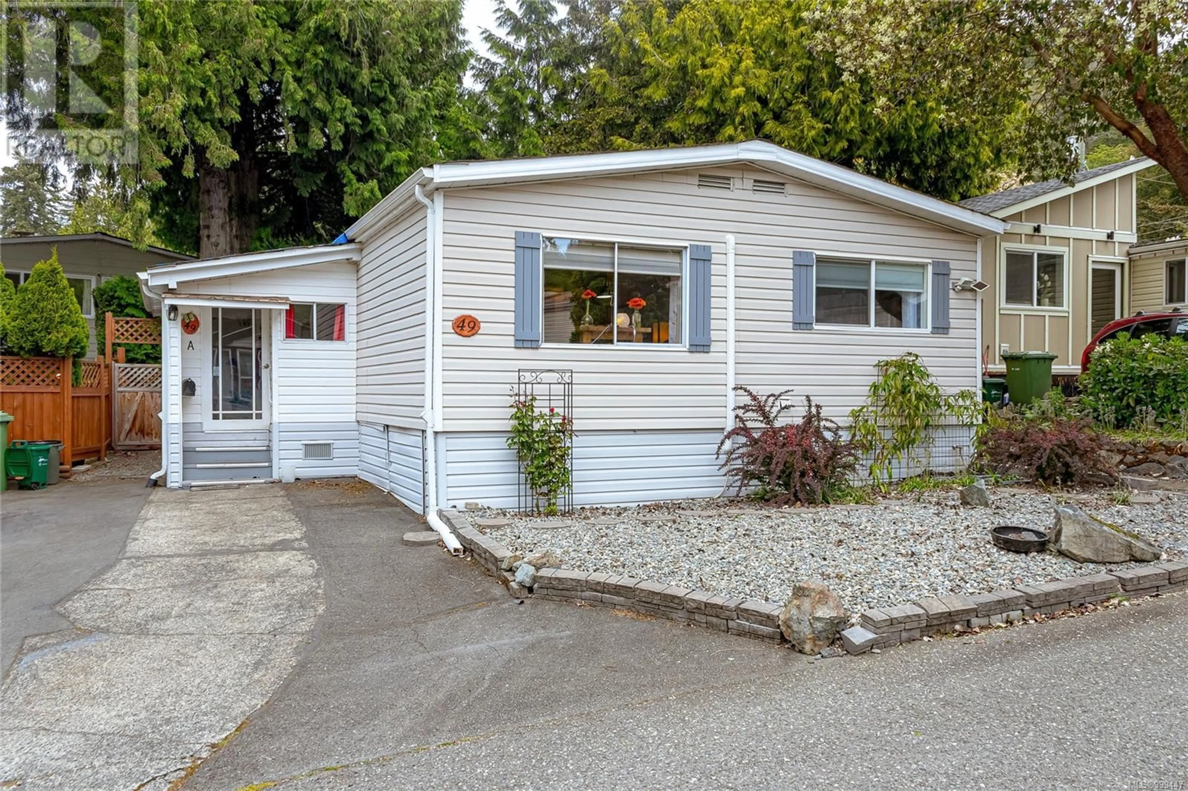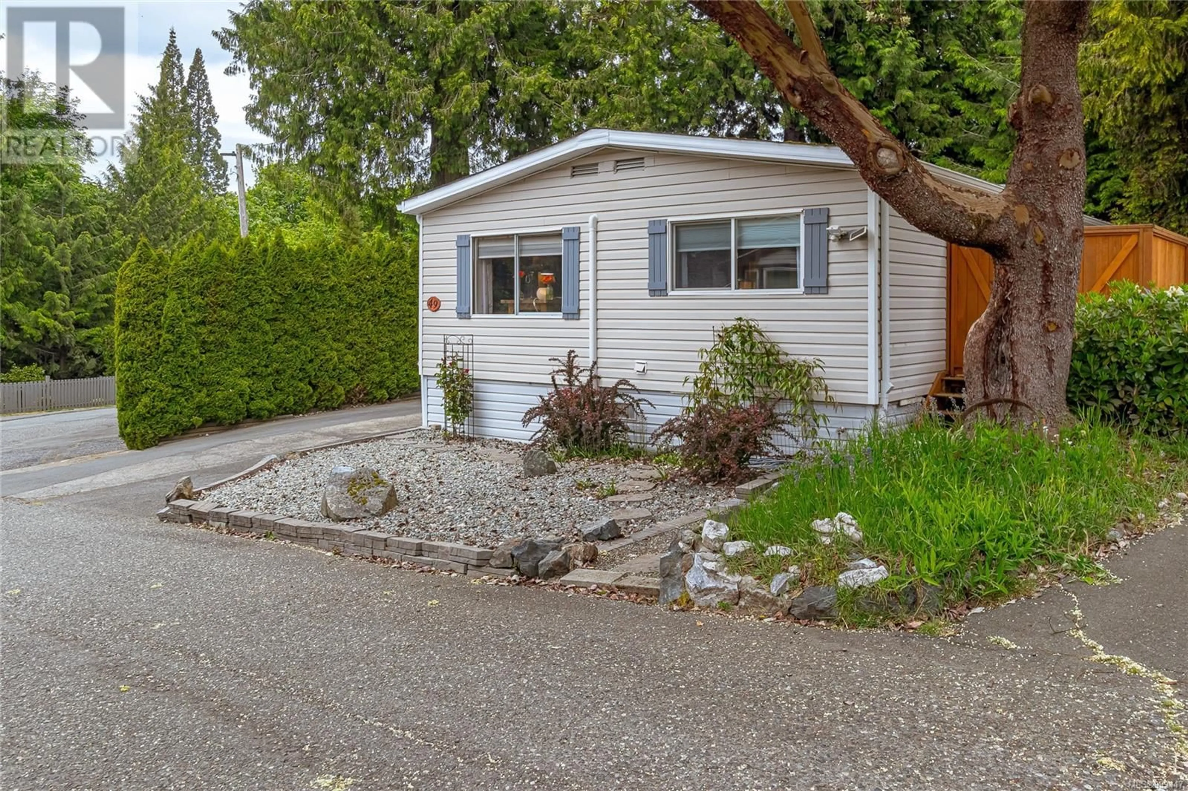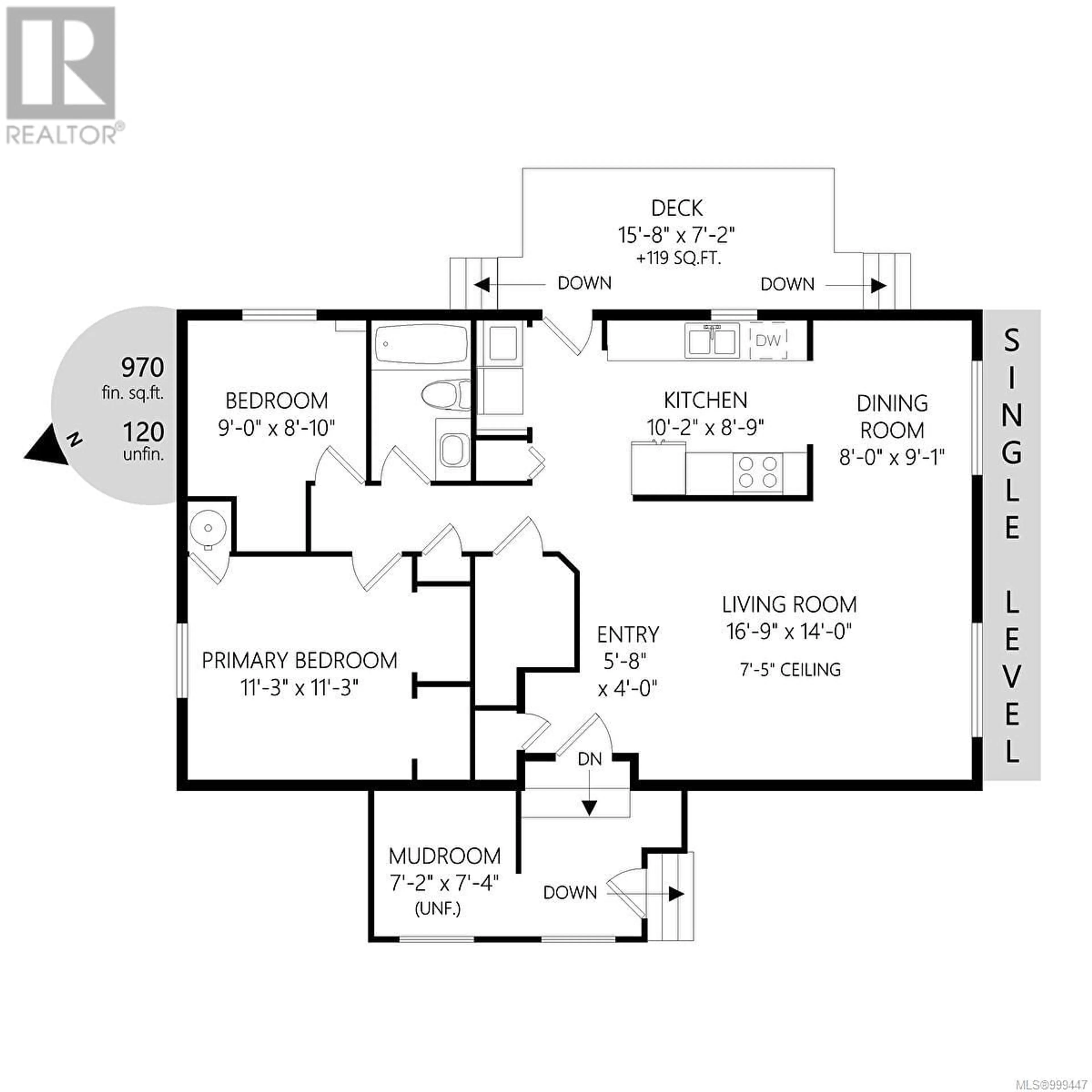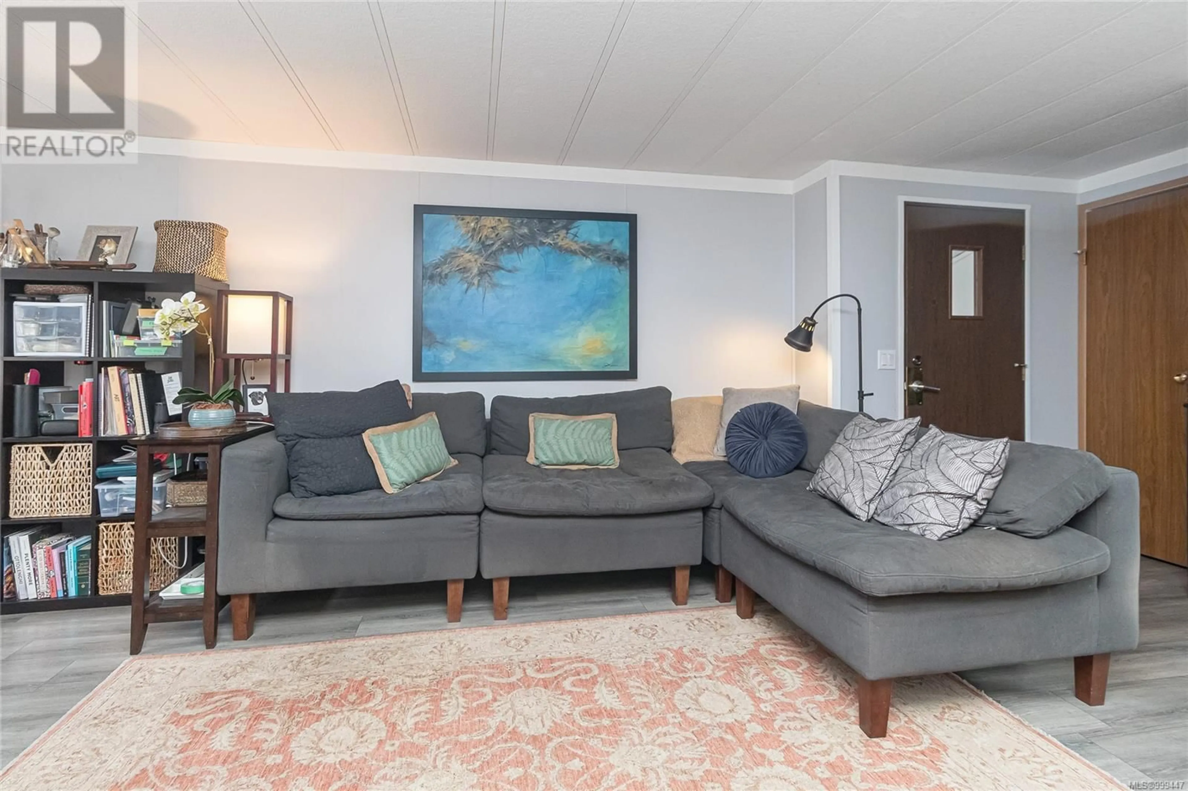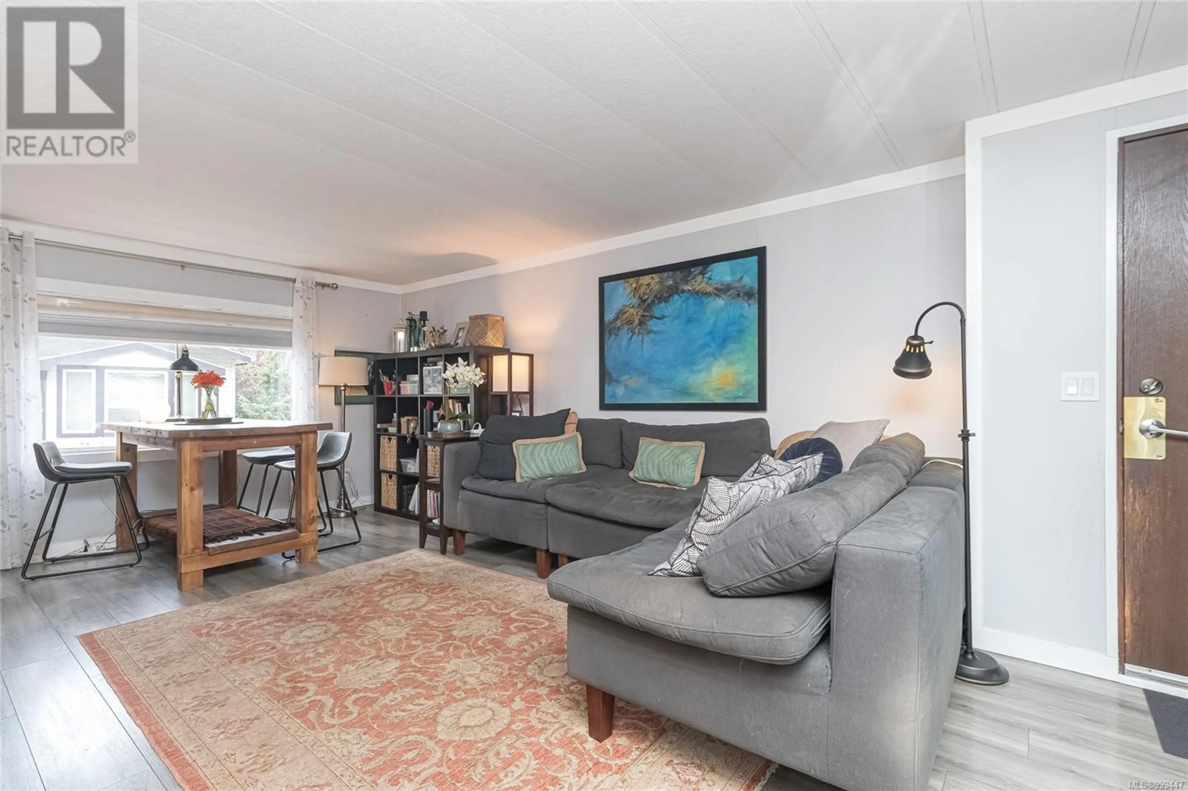49A - 2587 SELWYN ROAD, Langford, British Columbia V9B4V4
Contact us about this property
Highlights
Estimated ValueThis is the price Wahi expects this property to sell for.
The calculation is powered by our Instant Home Value Estimate, which uses current market and property price trends to estimate your home’s value with a 90% accuracy rate.Not available
Price/Sqft$315/sqft
Est. Mortgage$1,321/mo
Maintenance fees$876/mo
Tax Amount ()$1,075/yr
Days On Market23 days
Description
Lovingly updated with a modern touch, this move-in-ready home offers style, comfort, and convenience. Step inside to discover a spacious, double-wide open floor plan featuring a bright and airy living and dining area—perfectly sized to accommodate all your furnishings. The thoughtfully designed kitchen flows seamlessly from the main living space and boasts freshly painted cabinetry, ample countertops, and newer, quality appliances. The bathroom feels brand new, while fresh paint and new flooring throughout add to the home's turnkey appeal. Both bedrooms offer generous space, and storage won't be an issue with a dedicated interior storage room, a hidden storage nook off the front porch, and two exterior sheds. Stay cozy in winter and cool in summer thanks to the newly installed heat pump. Enjoy outdoor living on the newly built private deck, ideal for entertaining. The lot features ample parking, with additional visitor parking nearby. Set in a well-maintained park where pride of ownership is evident throughout, this gem is just a short stroll to Mill Hill Park trails and a quick drive to all of Langford’s amenities. (id:39198)
Property Details
Interior
Features
Main level Floor
Storage
5' x 8'Bathroom
Bedroom
9' x 9'Primary Bedroom
12' x 11'Exterior
Parking
Garage spaces -
Garage type -
Total parking spaces 2
Property History
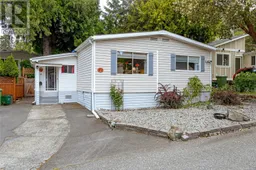 23
23
