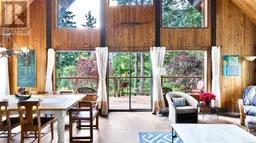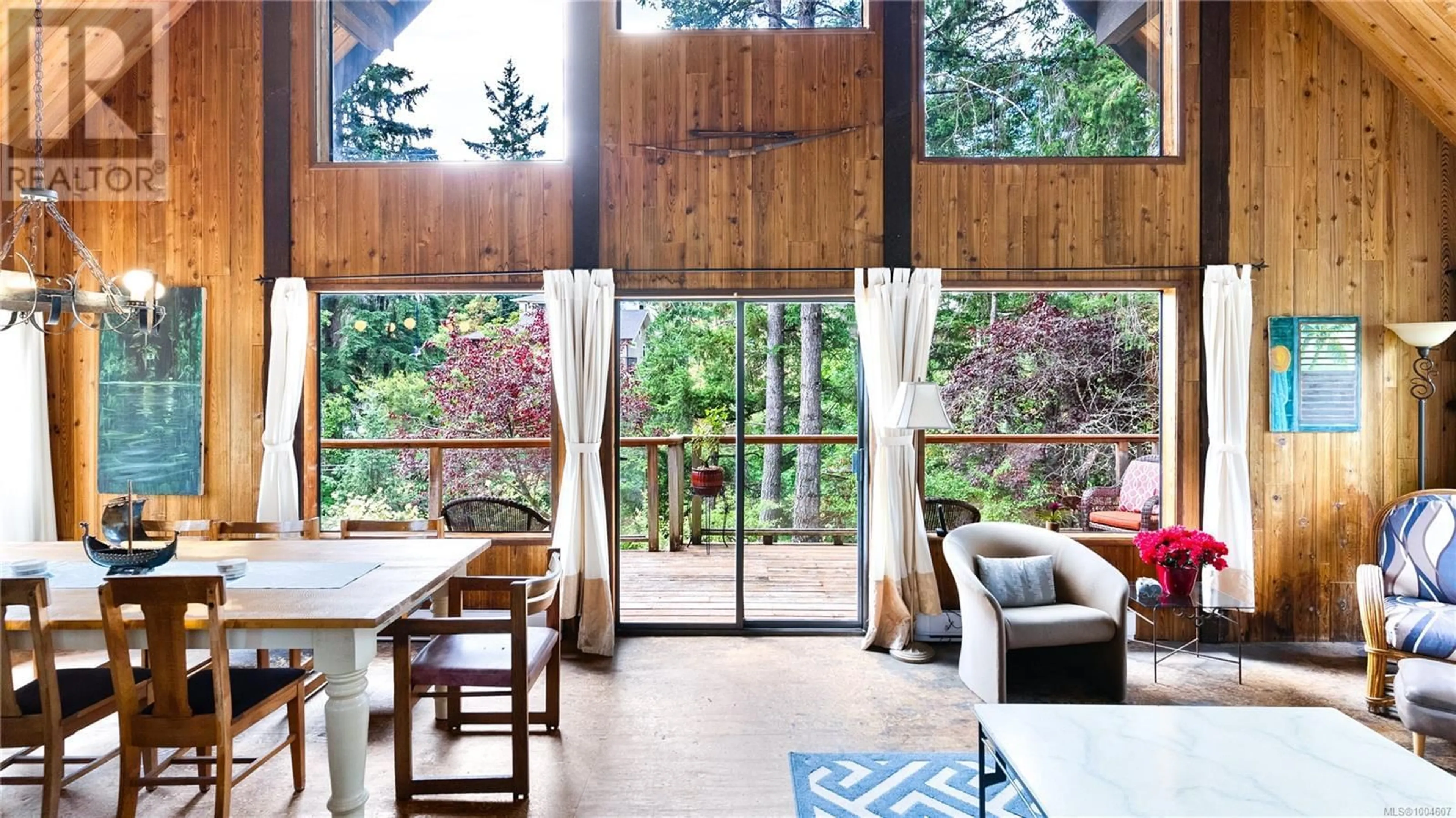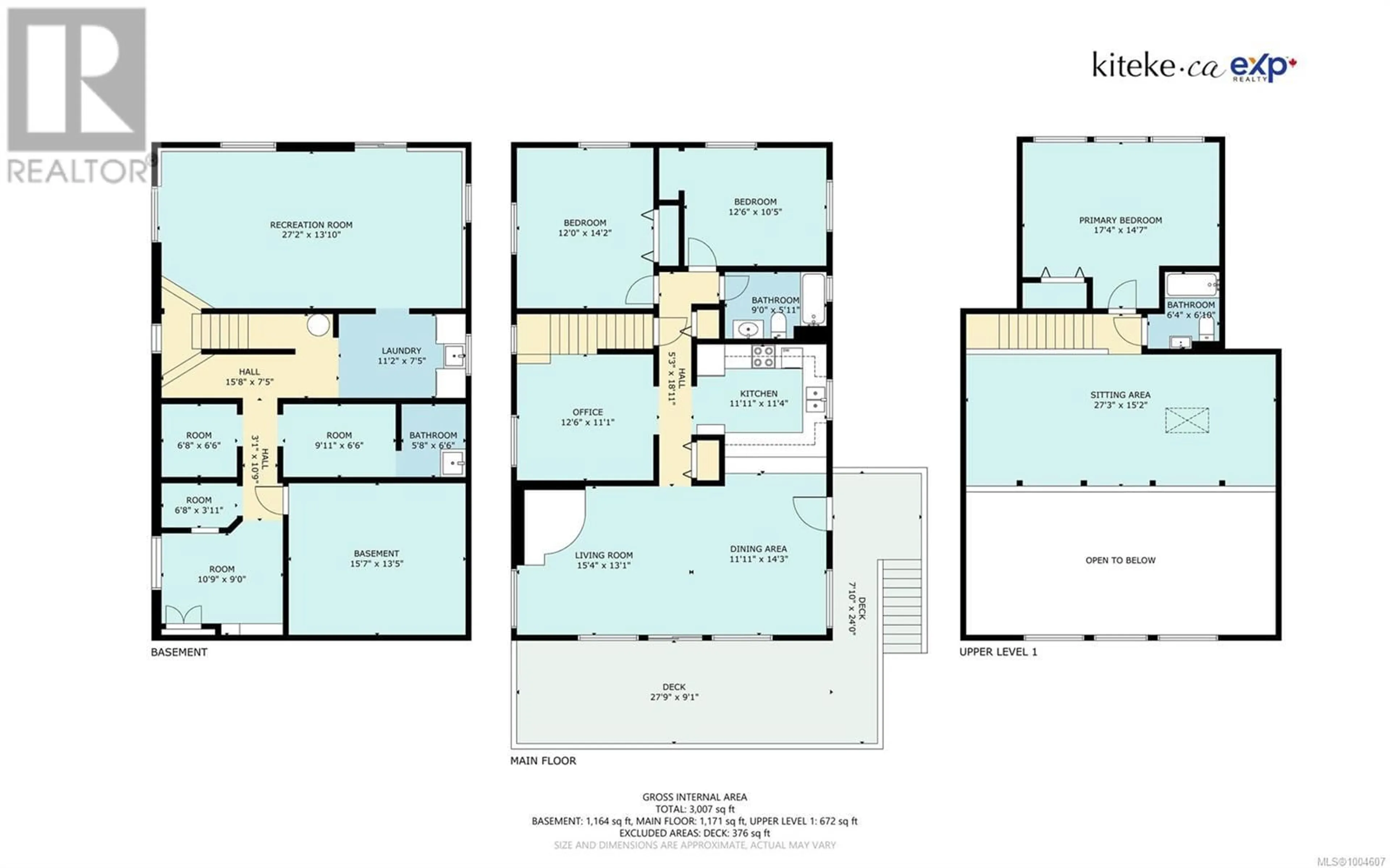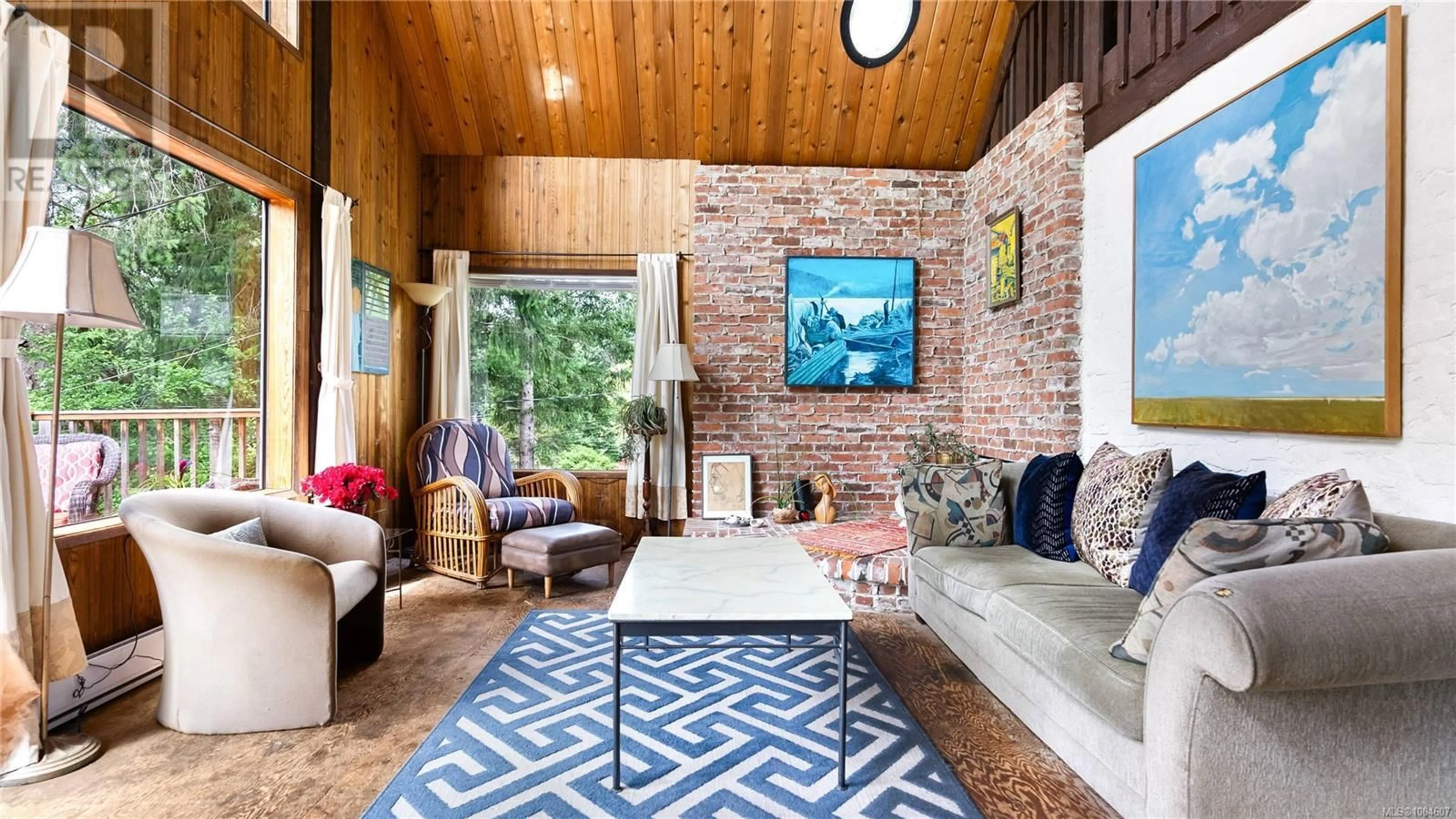486 TREANOR AVENUE, Langford, British Columbia V9B3H1
Contact us about this property
Highlights
Estimated valueThis is the price Wahi expects this property to sell for.
The calculation is powered by our Instant Home Value Estimate, which uses current market and property price trends to estimate your home’s value with a 90% accuracy rate.Not available
Price/Sqft$257/sqft
Monthly cost
Open Calculator
Description
*OPEN HOUSE SAT 2–4* This home is full of original character, offering timeless style and vintage charm. Keep the features you love and update the rest to make it your own! Tucked away on the quiet side of Thetis Lake, you’ll be just steps from scenic nature trails and local swimming spots. Designed to blend beautifully with its surroundings, the home features a spacious deck and expansive windows that frame peaceful views of the surrounding trees. Inside, warm brick accents and an open-concept layout with a loft create a distinctive indoor-outdoor connection. The main level includes 2 bedrooms, 1 bathroom, a bright living-dining area, kitchen, and a flexible bonus space. Upstairs, you’ll find a third bedroom, second bathroom, and a large loft—perfect for a studio, office, or cozy lounge. The bright, partially finished basement with 8' ceilings offers even more potential—add a 2-bedroom suite, or create a 1-bedroom suite with a rec room for the main house. Set on a quiet cul-de-sac just minutes from schools, Costco, shopping, restaurants, and a bus stop right out front. Don’t miss this rare chance to create your dream nature retreat in the heart of Langford. Reach out today to book your viewing! (id:39198)
Property Details
Interior
Features
Second level Floor
Bathroom
Primary Bedroom
15' x 17'Exterior
Parking
Garage spaces -
Garage type -
Total parking spaces 3
Property History
 47
47



