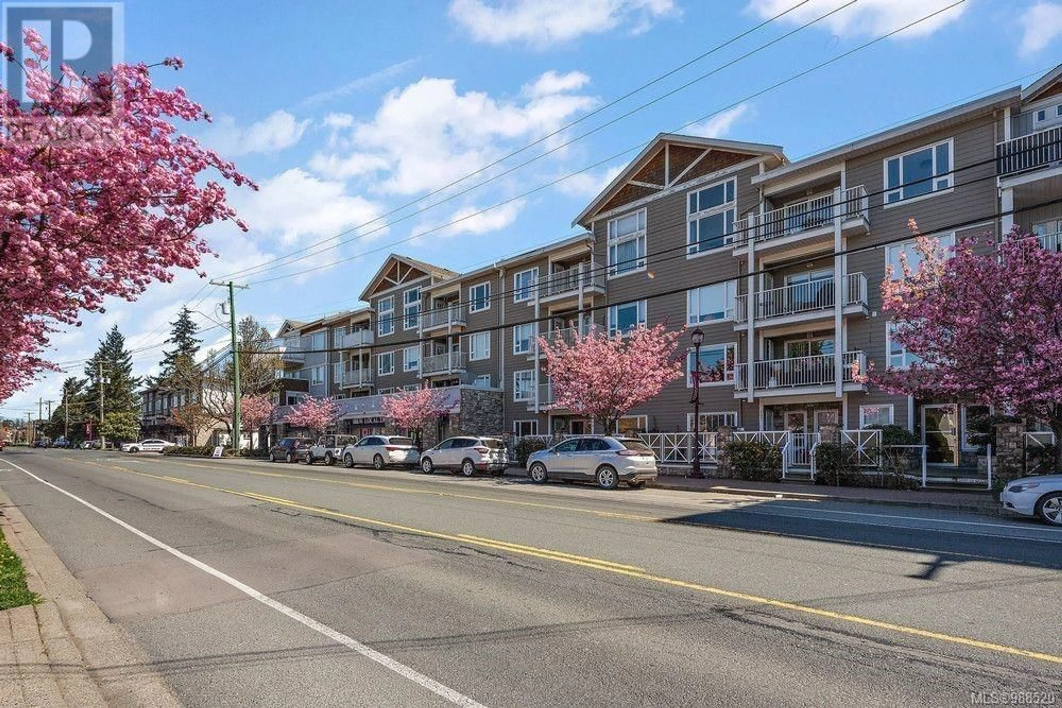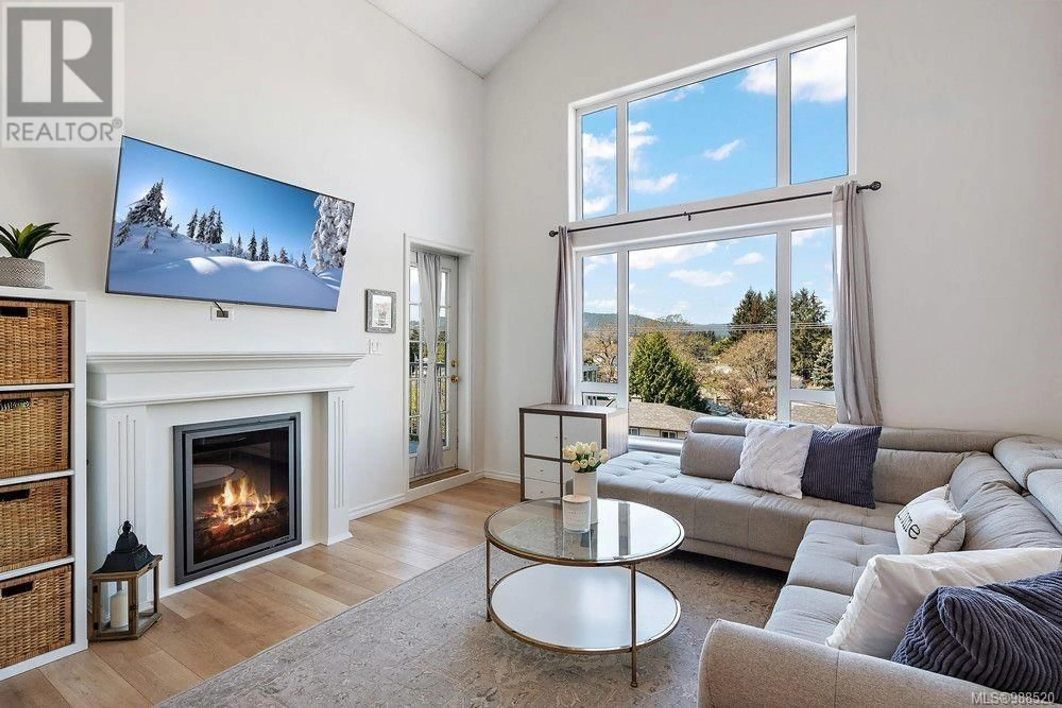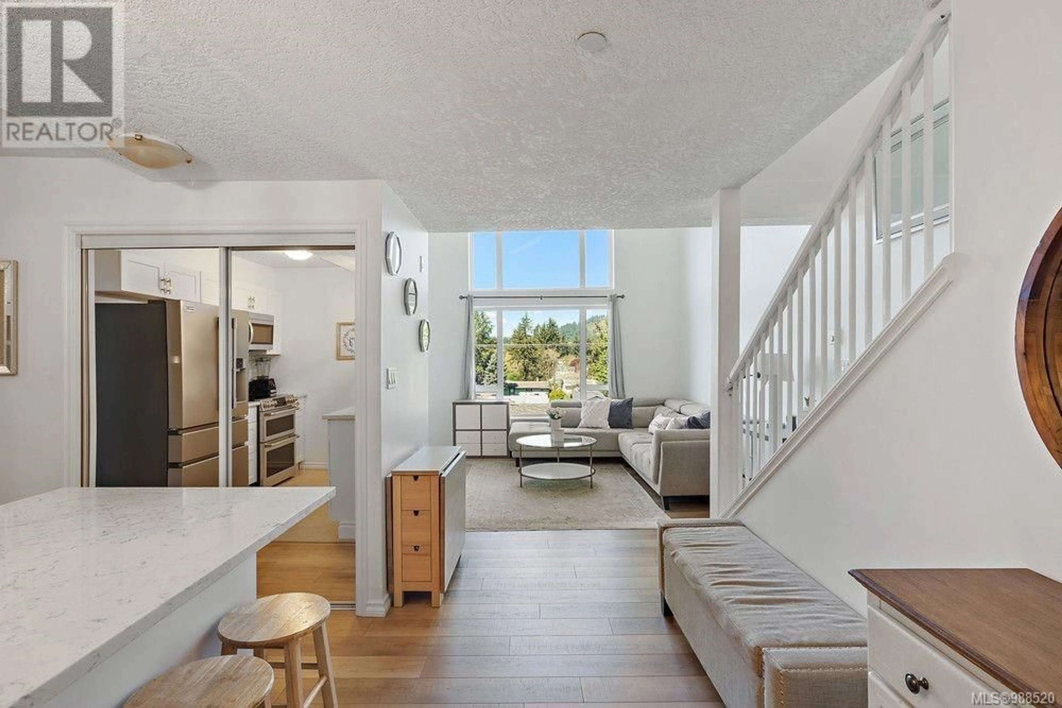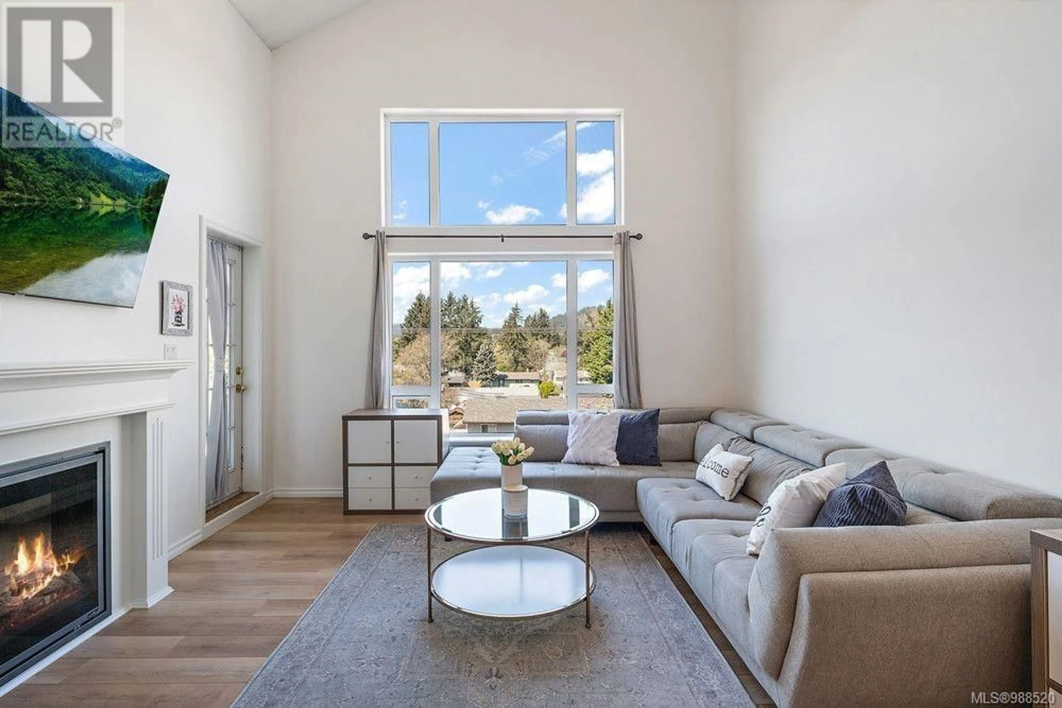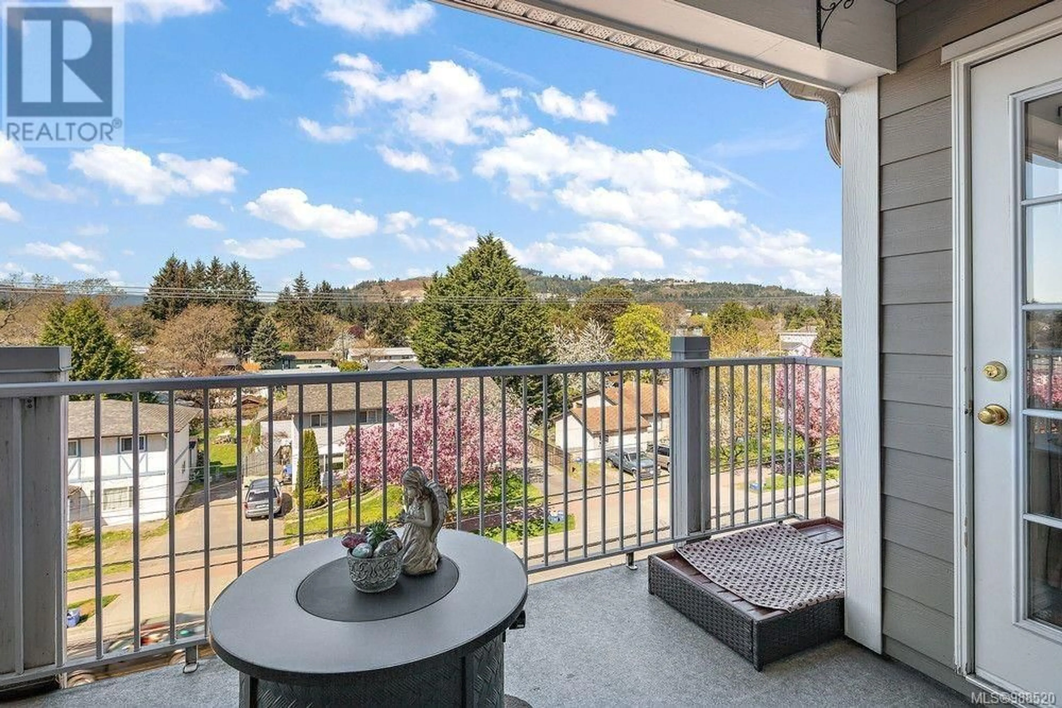407 2823 Jacklin Rd, Langford, British Columbia V9B3Y1
Contact us about this property
Highlights
Estimated ValueThis is the price Wahi expects this property to sell for.
The calculation is powered by our Instant Home Value Estimate, which uses current market and property price trends to estimate your home’s value with a 90% accuracy rate.Not available
Price/Sqft$469/sqft
Est. Mortgage$2,487/mo
Maintenance fees$398/mo
Tax Amount ()-
Days On Market25 days
Description
This spacious top floor plus loft home offers over 1150 sq ft of living space, making it one of the largest homes in the building. Ideally located in the heart of Langford, you'll be just a short walk from all the vibrant downtown attractions. Featuring soaring vaulted ceilings, a large loft (currently used as a third bedroom), and a generous master suite. Recent updates include sleek kitchen cabinets, premium appliances, quartz countertops, laminate flooring, new carpet and underlay, updated vanities and toilets in both bathrooms, and a newer washer/dryer. Relax by the cozy fireplace, or step out onto the spacious deck from the living room and both bedrooms—perfect for BBQs, unwinding, and watching the sunset. Metro Park Plaza is a well-maintained, family and pet friendly complex. This home includes one parking spot and separate storage. Come take a look today! (id:39198)
Property Details
Interior
Features
Second level Floor
Loft
20' x 13'Exterior
Parking
Garage spaces 1
Garage type Carport
Other parking spaces 0
Total parking spaces 1
Condo Details
Inclusions
Property History
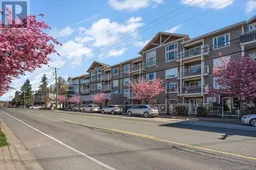 23
23
