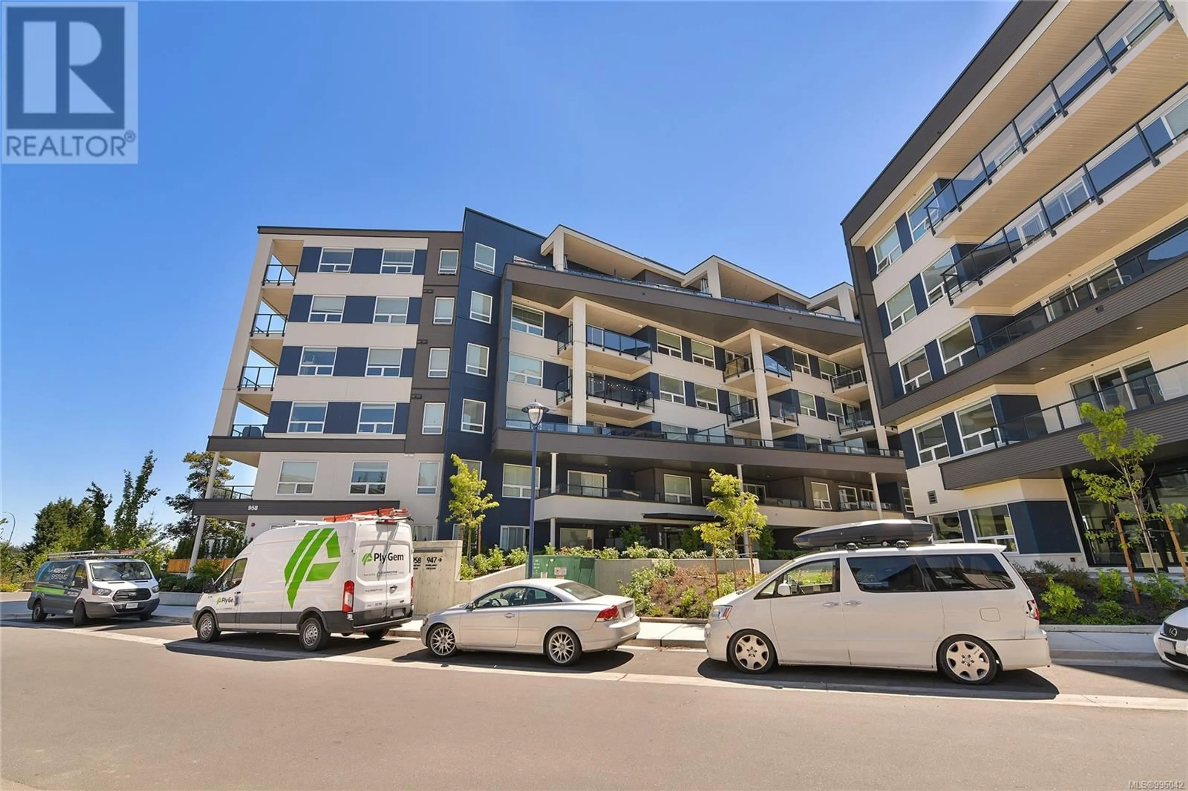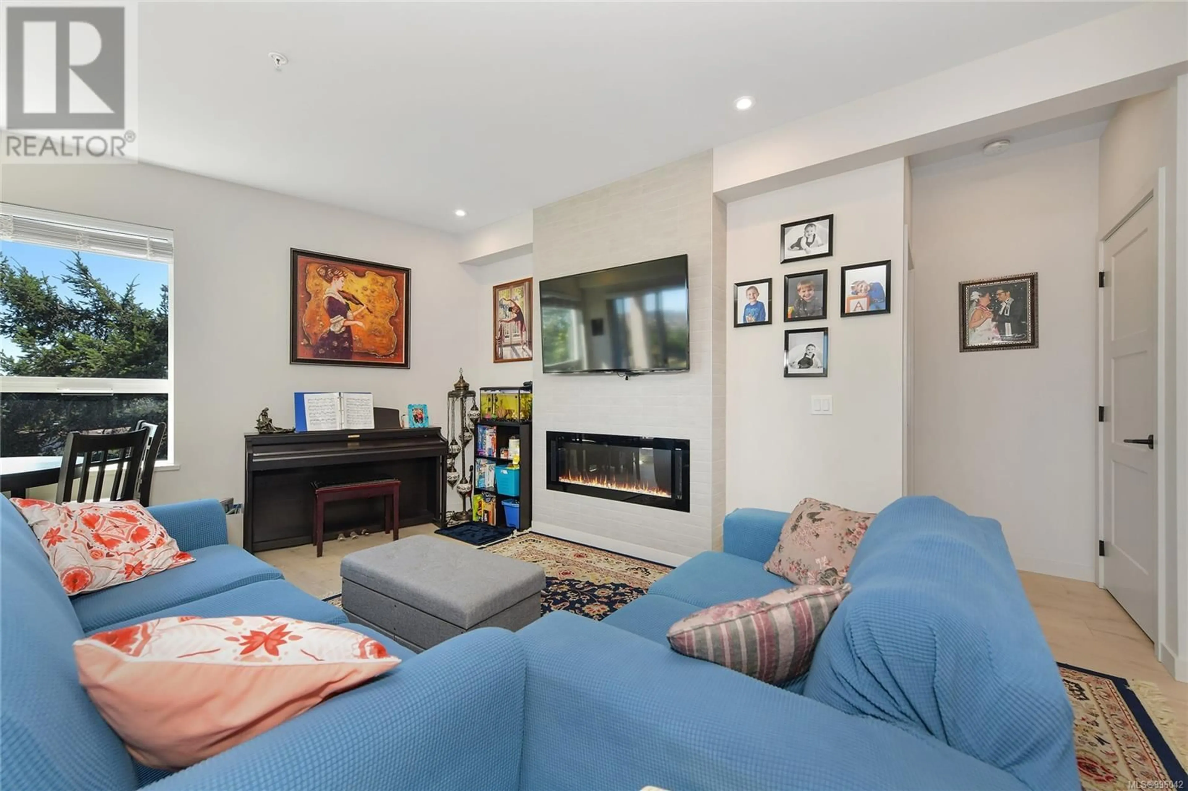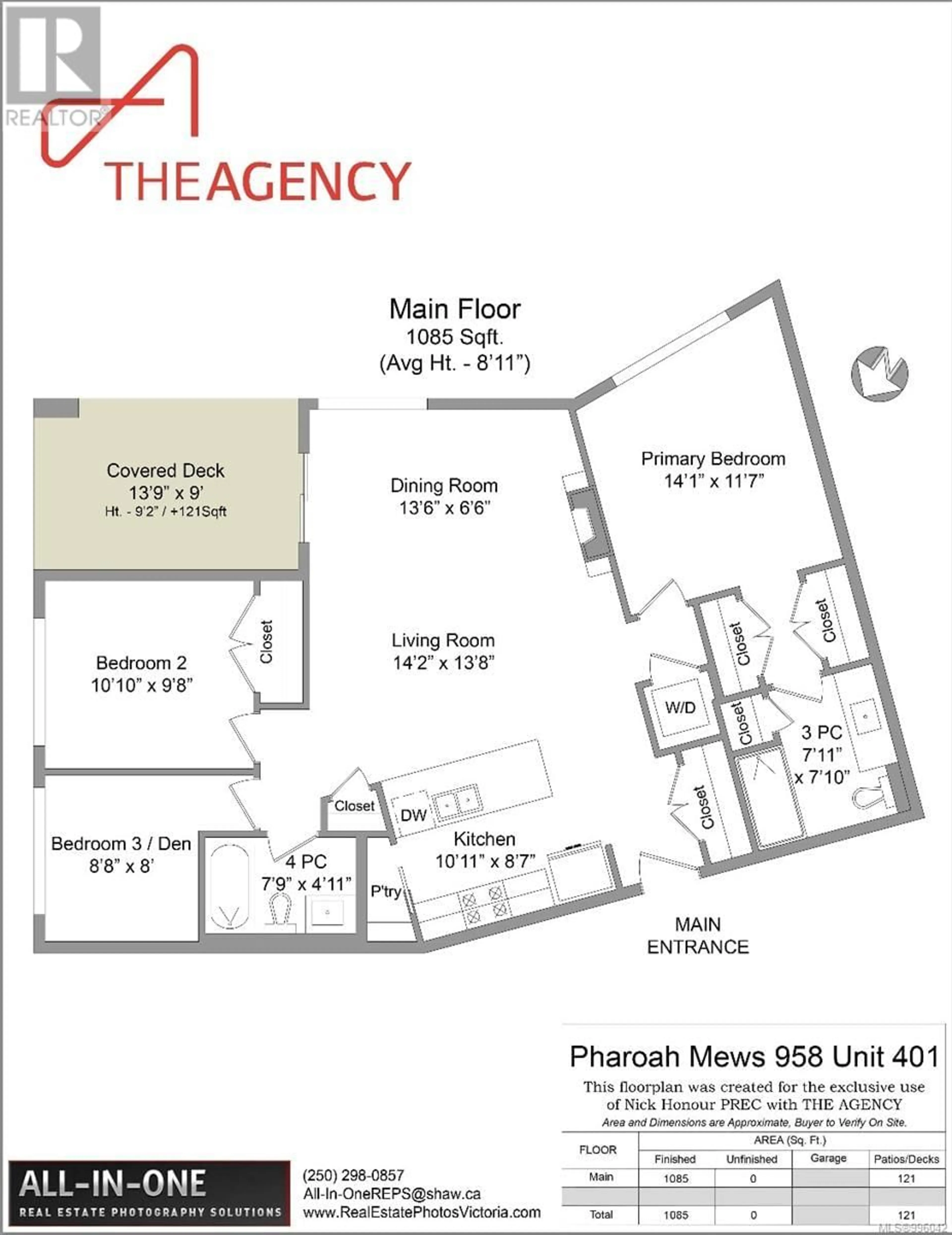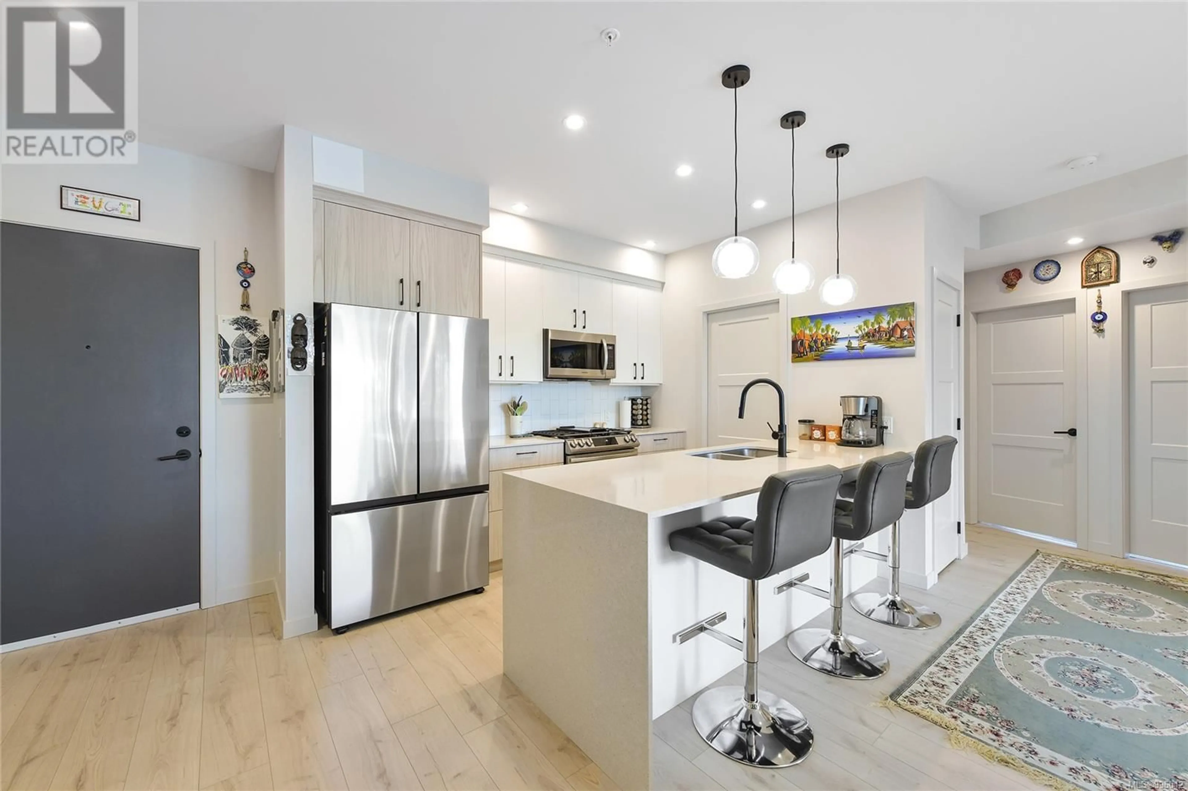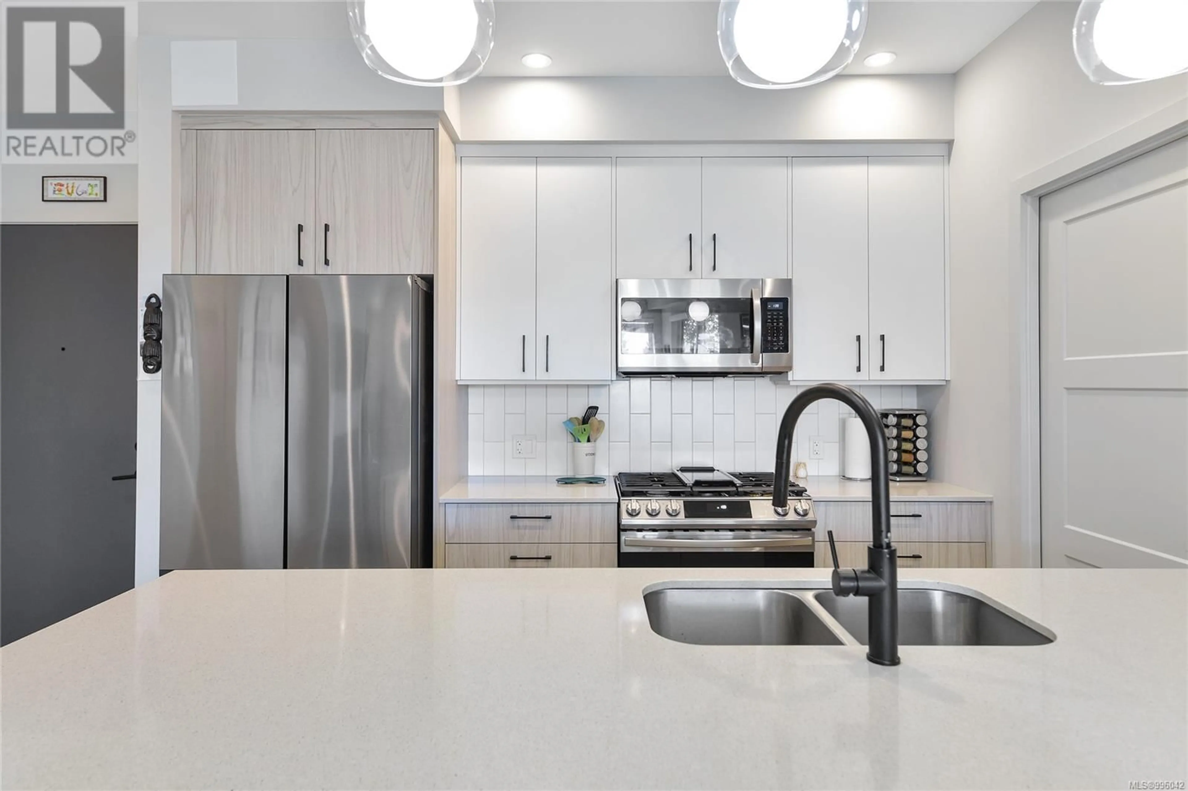401 - 958 PHAROAH MEWS, Langford, British Columbia V9B7A1
Contact us about this property
Highlights
Estimated valueThis is the price Wahi expects this property to sell for.
The calculation is powered by our Instant Home Value Estimate, which uses current market and property price trends to estimate your home’s value with a 90% accuracy rate.Not available
Price/Sqft$526/sqft
Monthly cost
Open Calculator
Description
Corner unit three bed or two bed + den condo at Triple Crown with two parking spaces! Spacious and practical layout, enjoy the conveniences of a nearly brand new condo. Featuring an incredible kitchen with quartz counters, lots of cabinets and storage, island and pantry. The living and dining rooms have laminate floors, fireplace, adjoining deck and gorgeous mountain views! The primary bedroom offers a walk-in closet and four-piece ensuite with a walk-in shower. The second bedroom also keeps with the views and the third bedroom is a great option for an office or kid's room. This unit also features air conditioning and in-suite laundry. The buildings offer some terrific common areas including a gym, roof top patios and community kitchen. Conveniently located, you are steps to restaurants, and also close to Millstream Village, Costco, Florence Lake, schools and more! This condo offers terrific value and would make a wonderful investment and place to call home! (id:39198)
Property Details
Interior
Features
Main level Floor
Bathroom
Ensuite
Primary Bedroom
12' x 14'Bedroom
8' x 9'Exterior
Parking
Garage spaces -
Garage type -
Total parking spaces 2
Condo Details
Inclusions
Property History
 37
37
