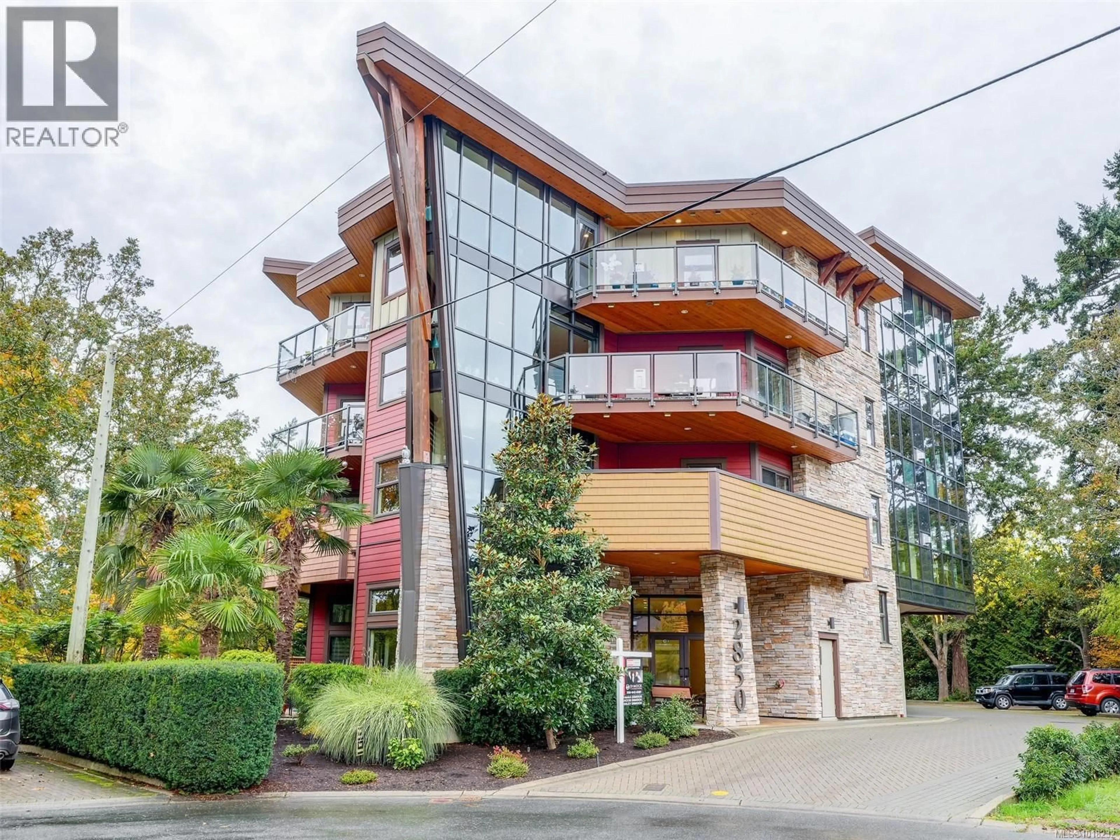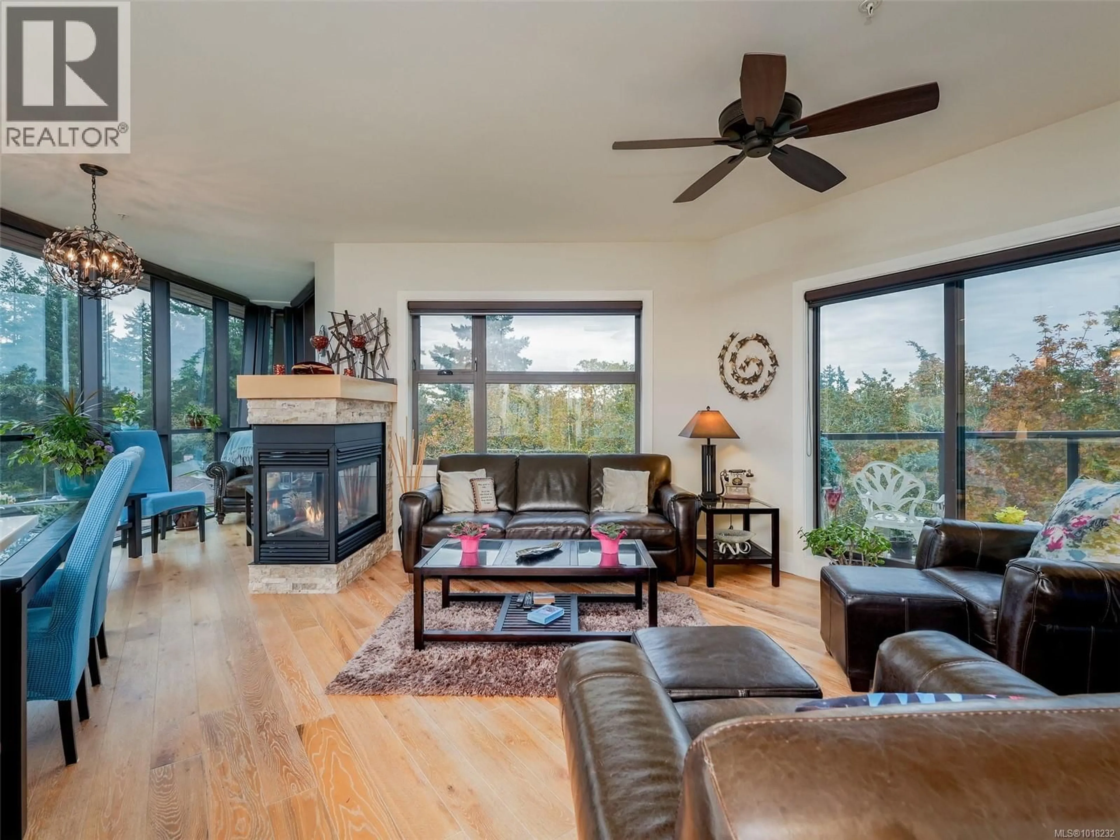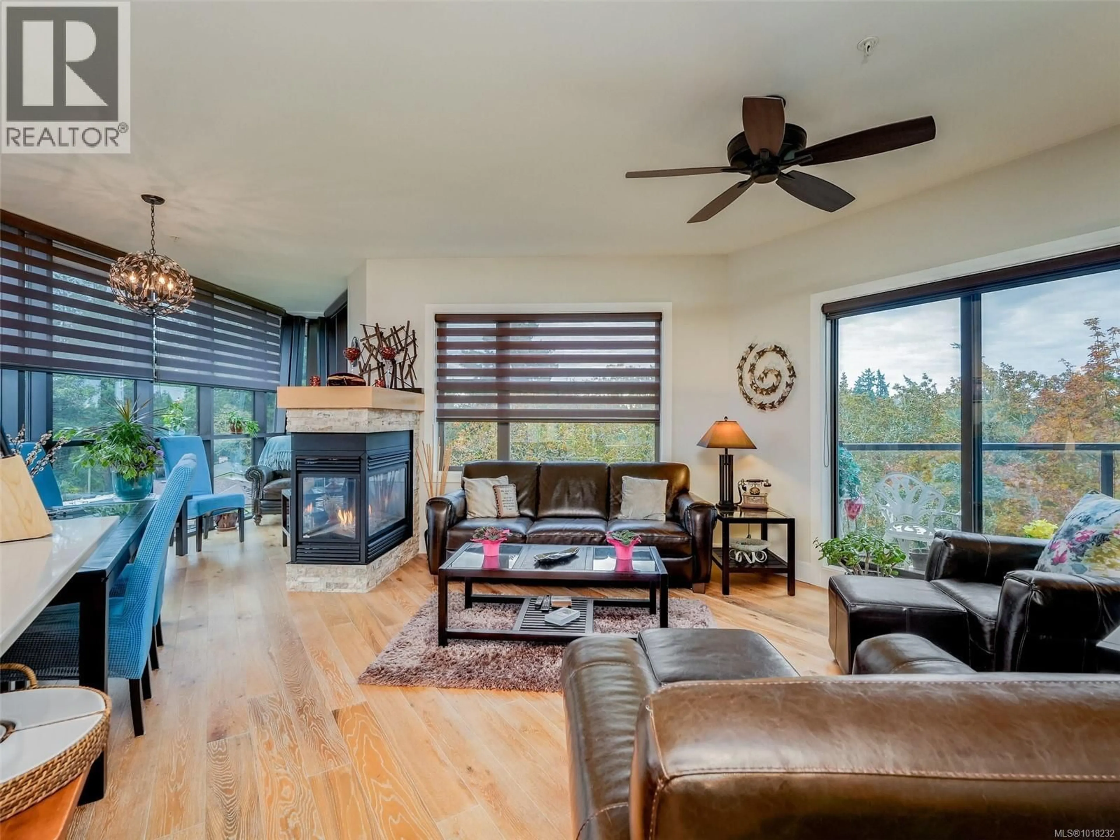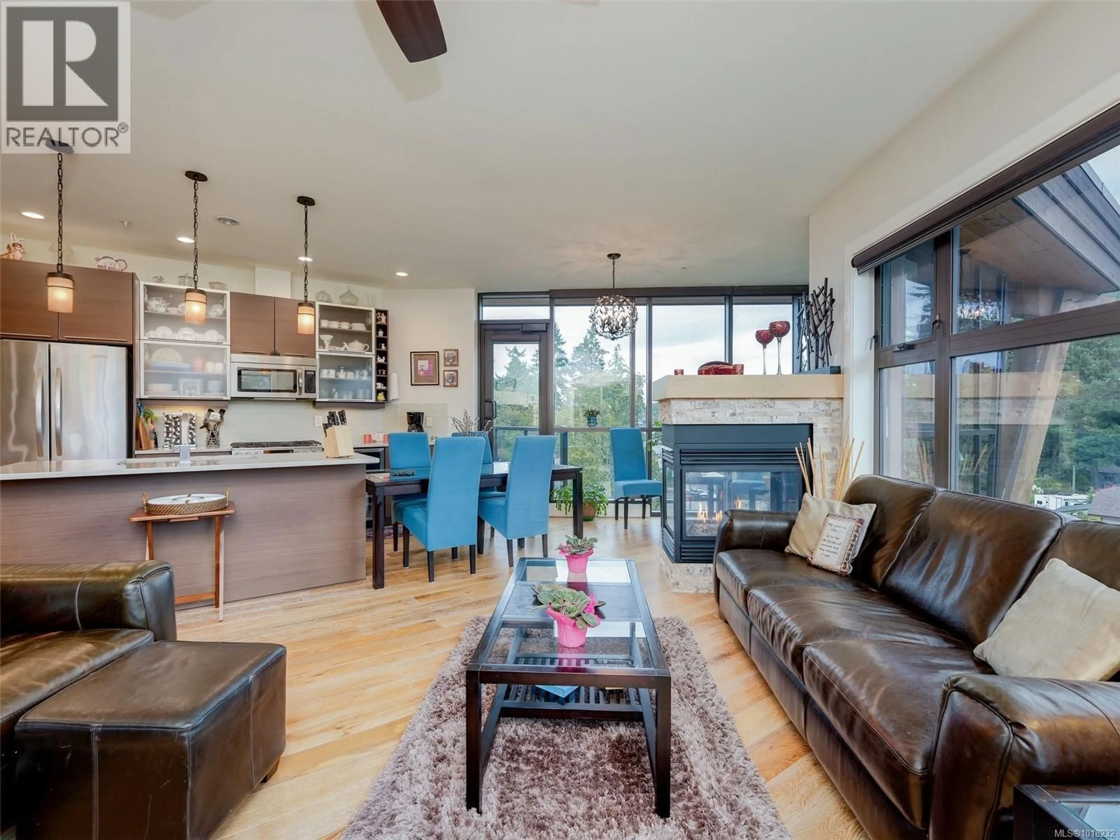401 - 2850 ALDWYND ROAD, Langford, British Columbia V9B3S7
Contact us about this property
Highlights
Estimated valueThis is the price Wahi expects this property to sell for.
The calculation is powered by our Instant Home Value Estimate, which uses current market and property price trends to estimate your home’s value with a 90% accuracy rate.Not available
Price/Sqft$656/sqft
Monthly cost
Open Calculator
Description
The Fairwynd, AKA “The Tree House,” is a luxurious 2012 penthouse condominium in Langford’s premier flagship building, backing onto the 2nd green of Royal Colwood Golf Course. Tucked at the end of a quiet cul-de-sac, this spacious 2BR, 2BA end unit sits among the treetops & showcases stunning views. Featuring floor-to-ceiling windows, a gourmet kitchen w/quartz countertops, stainless appliances, wine fridge, rich cabinetry, & a center island. The open-concept layout offers 9’ ceilings, a 3-sided gas fireplace w/stone surround, gorgeous wood floors, & access to multiple sun-drenched decks. The primary suite includes a WIC, 5-piece luxury ensuite, & a private balcony. The generous second bedroom also enjoys deck access & lovely views. Additional highlights: heated floors, gas hot water on demand, heat pump, BBQ hookup, pet friendly & custom Illusion blinds. Just steps to Goldstream Village, Veterans Memorial Park (w/Saturday market), & all amenities. A rare find, call today! (id:39198)
Property Details
Interior
Features
Main level Floor
Entrance
5' x 8'Bathroom
Bedroom
13' x 15'Kitchen
9' x 12'Exterior
Parking
Garage spaces -
Garage type -
Total parking spaces 1
Condo Details
Inclusions
Property History
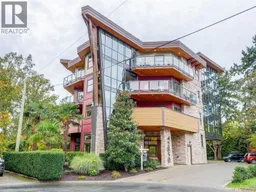 36
36
