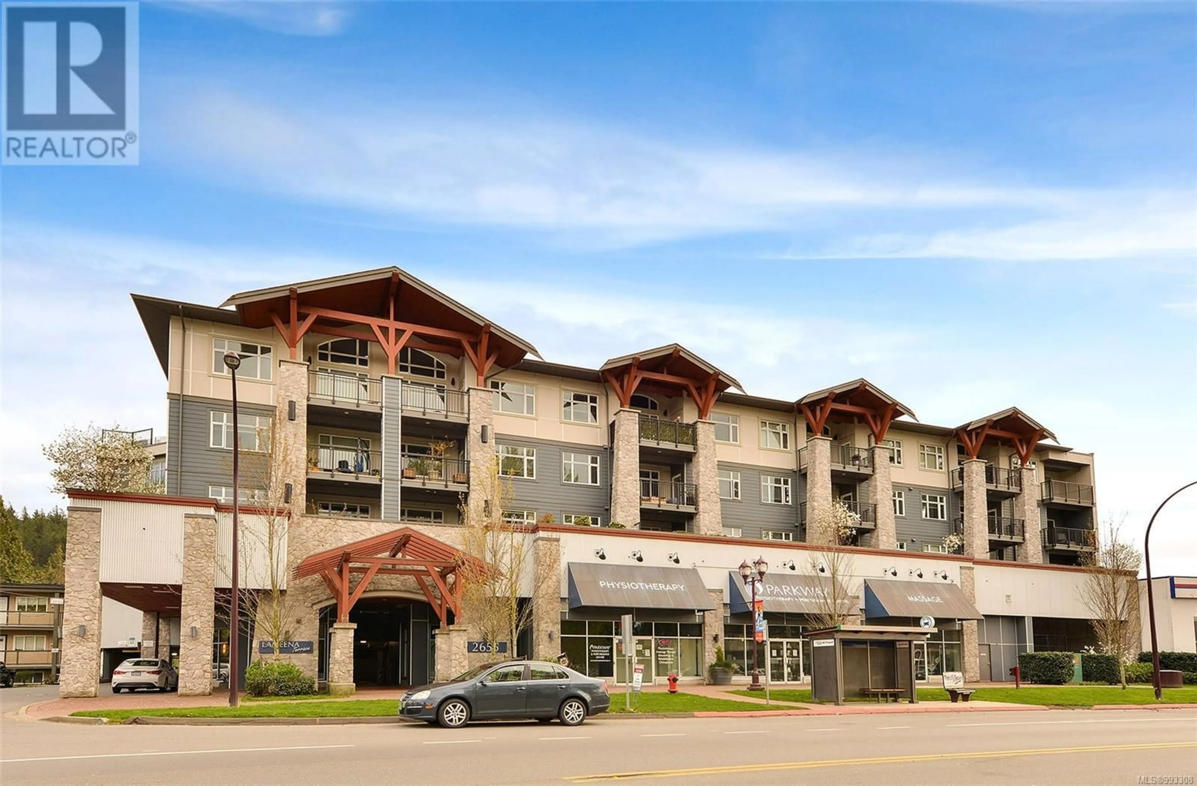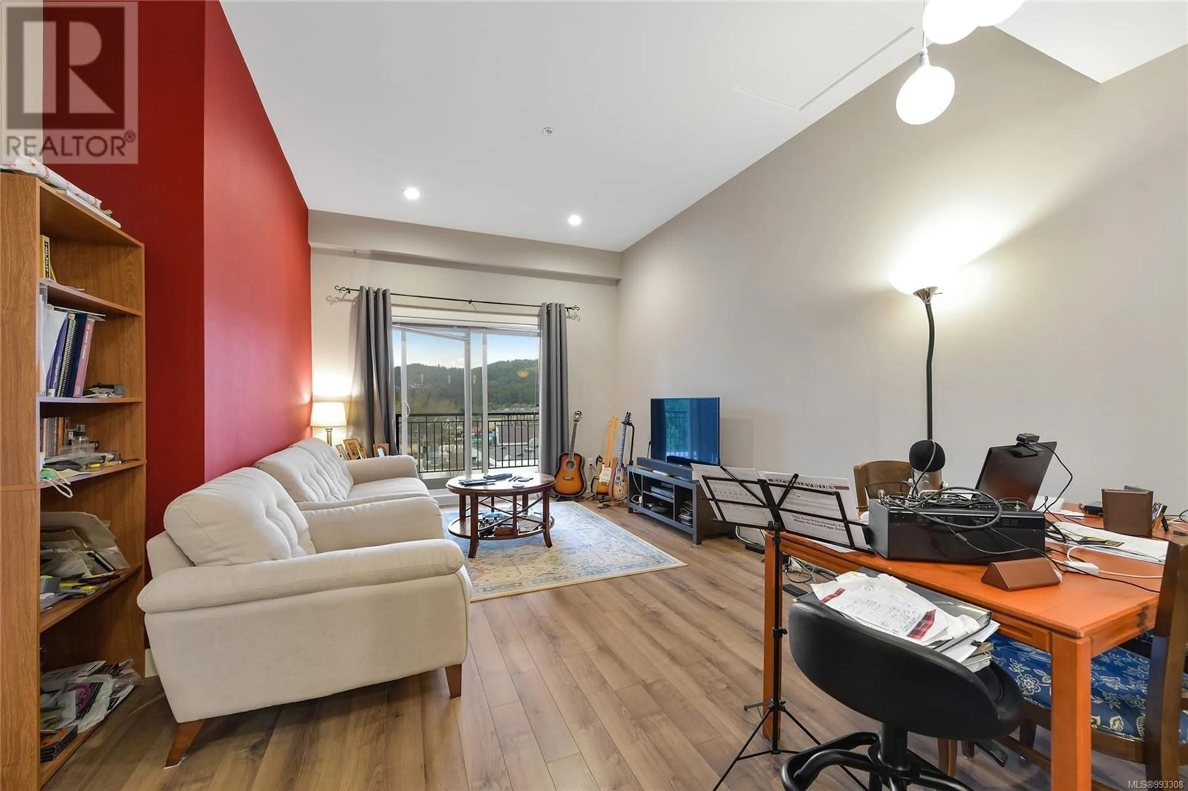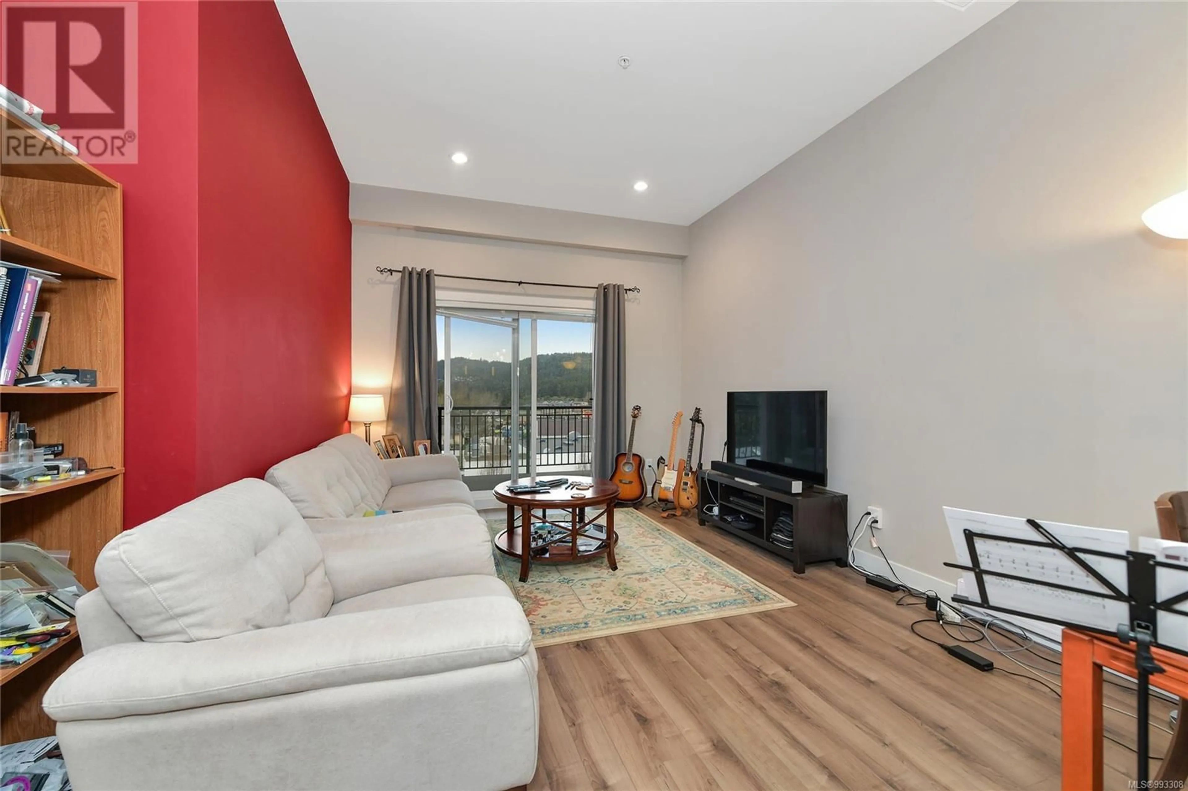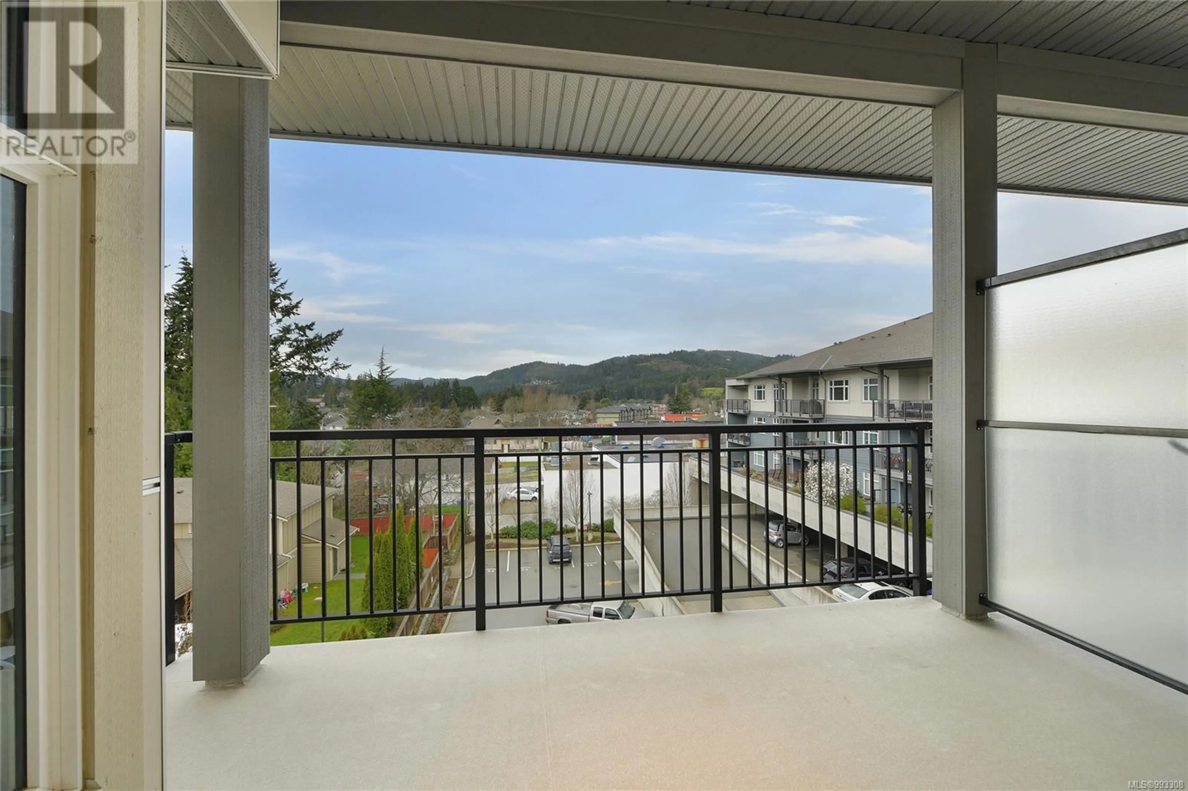401 2655 SOOKE Rd, Langford, British Columbia V9C3N8
Contact us about this property
Highlights
Estimated ValueThis is the price Wahi expects this property to sell for.
The calculation is powered by our Instant Home Value Estimate, which uses current market and property price trends to estimate your home’s value with a 90% accuracy rate.Not available
Price/Sqft$488/sqft
Est. Mortgage$2,018/mo
Maintenance fees$378/mo
Tax Amount ()-
Days On Market4 days
Description
TOP FLOOR CORNER UNIT! Very private unit with NO SHARED WALLS! Introducing a tastefully designed floor plan that includes: A living room with 10' heigh ceilling, Incredible South facing covered deck with mountain views perfect for relaxing and entertaining, Elegant kitchen with beautiful granite countertops, Stainless Steel Appliances, Primary bedroom with walk-in closet plus deck access, large multi-purpose den/office, 4-Piece Bathroom, in-suite washer/dryer. Lameena Terrace is conveniently located in the City of Langford close to everything the Westshore lifestyle has to offer including shops, dining, the Galloping Goose Trail, transit, hikes, activities and all major amenities! Book your appointment now! (id:39198)
Property Details
Interior
Features
Main level Floor
Den
12'1 x 9'2Bathroom
7'11 x 4'10Primary Bedroom
13'5 x 9'7Living room
14 ft x measurements not availableExterior
Parking
Garage spaces 1
Garage type Underground
Other parking spaces 0
Total parking spaces 1
Condo Details
Inclusions
Property History
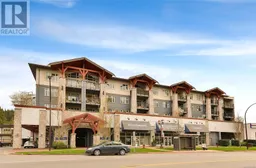 29
29
