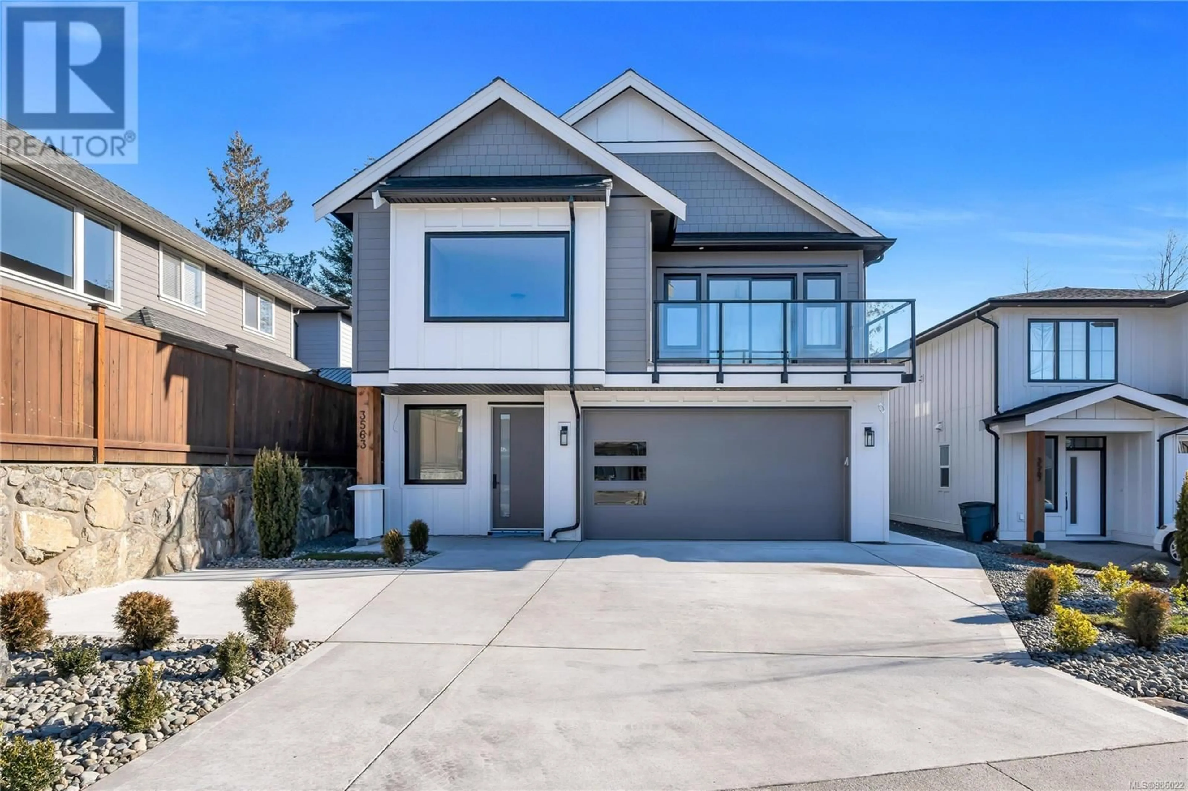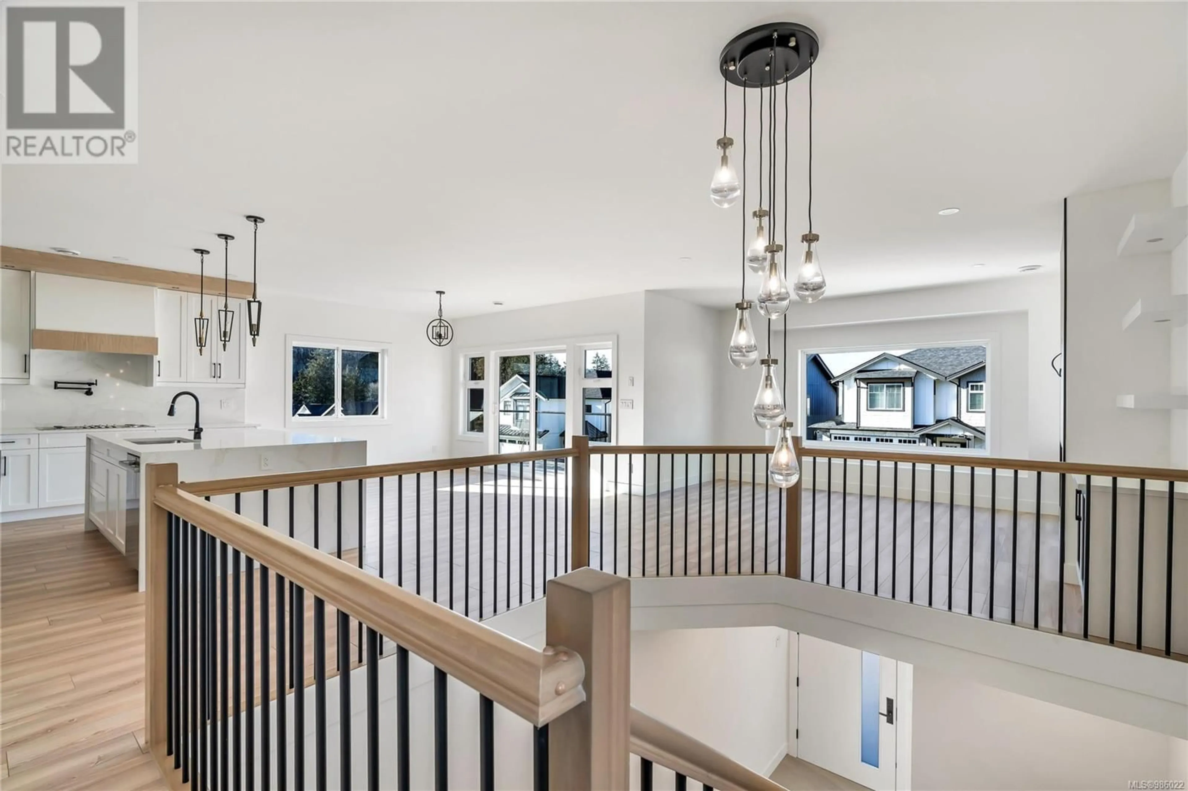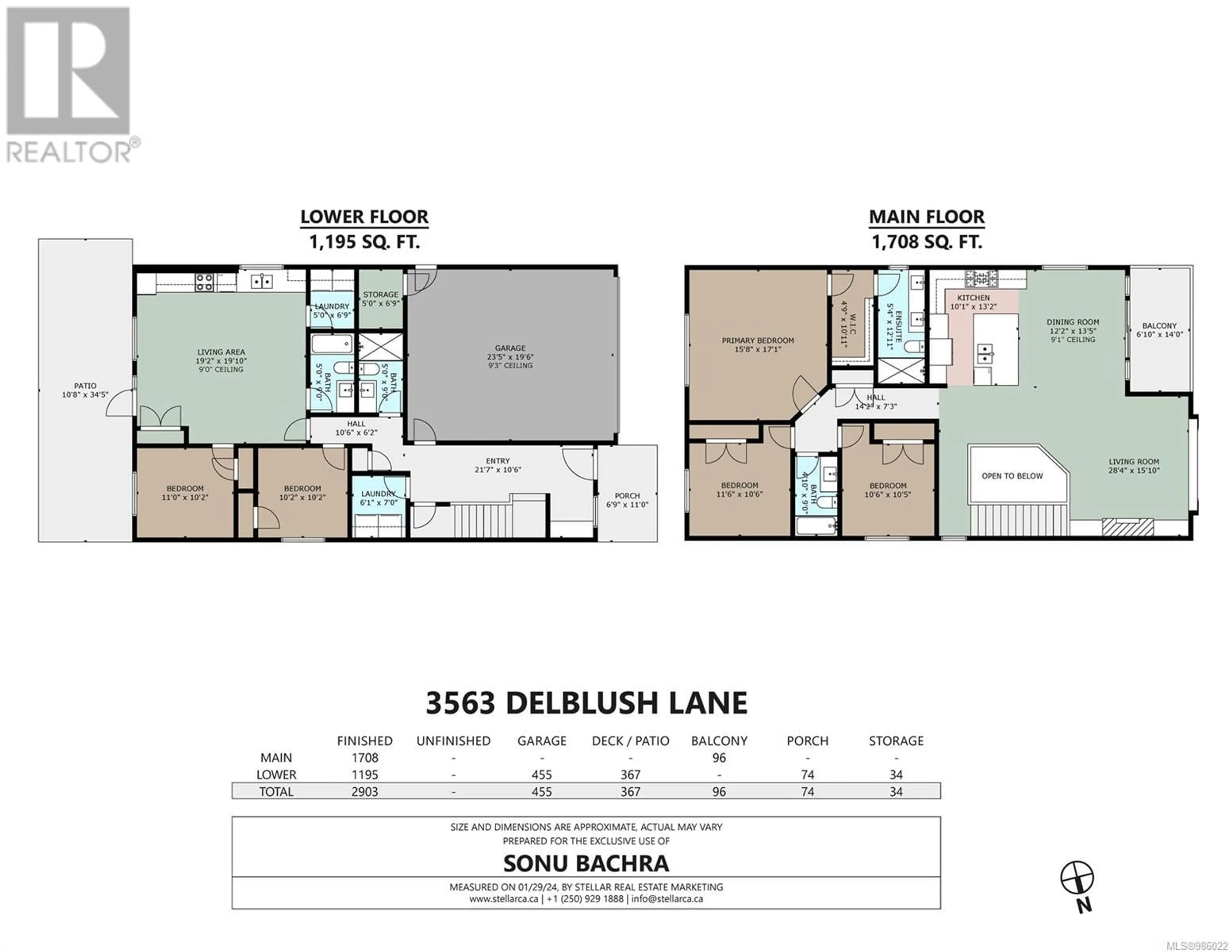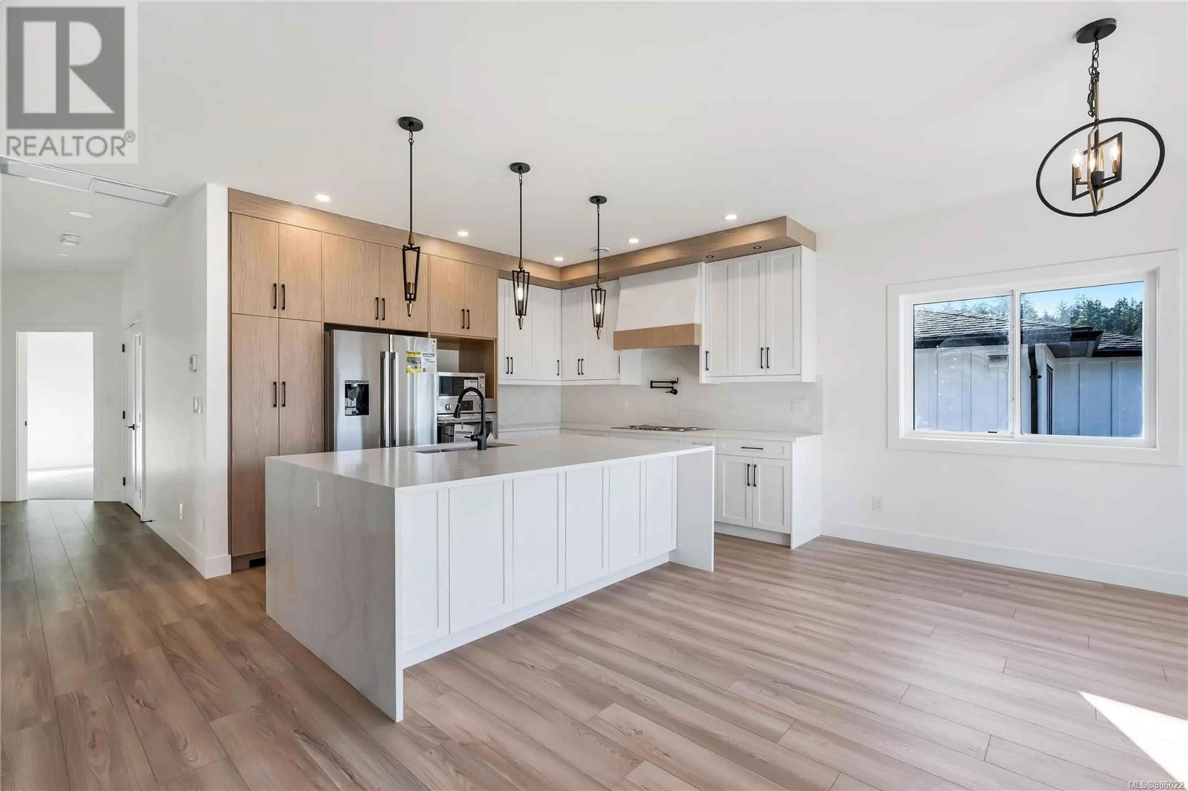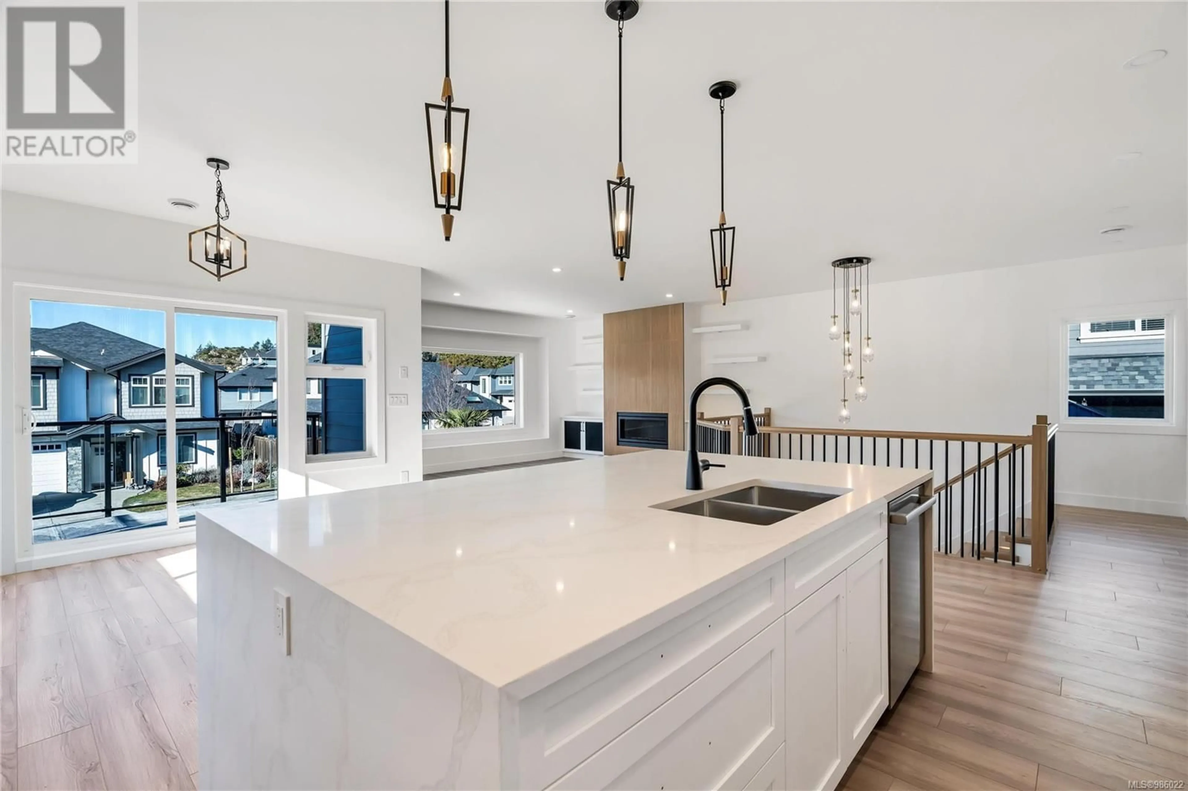3563 Delblush Lane, Langford, British Columbia V9C0K5
Contact us about this property
Highlights
Estimated ValueThis is the price Wahi expects this property to sell for.
The calculation is powered by our Instant Home Value Estimate, which uses current market and property price trends to estimate your home’s value with a 90% accuracy rate.Not available
Price/Sqft$437/sqft
Est. Mortgage$6,309/mo
Tax Amount ()-
Days On Market42 days
Description
This stunning new custom build nestled in a family orientated quiet cul-de-sac. Situated in a 21 home subdivision with design guidelines and building schemes will ensure a high level of construction and quality throughout. This new custom home boasts 5 bedrooms in total along with 4 full bathrooms. Radiant in floor heating in entry and primary ensuite! Very functional open concept floor plan which is great for the whole family or hosting parties/gatherings! Executive style kitchen with high end S/S appliances throughout. Custom mill work and the utmost attention to detail was put into every aspect of the home as you will see. Tons of natural light which makes this a very bright and welcoming home. Self contained legal suite with all appliances included which makes a fantastic mtg helper or use for yourself/family. Located just minutes away from all major shopping outlets, restaurants, beach/ocean, world class golf course, schools, nature parks/hikes and many other amenities. (id:39198)
Upcoming Open Houses
Property Details
Interior
Features
Second level Floor
Bathroom
measurements not available x 9 ftBedroom
10'6 x 10'5Ensuite
5'4 x 12'11Bedroom
11'6 x 10'6Exterior
Parking
Garage spaces 4
Garage type -
Other parking spaces 0
Total parking spaces 4
Property History
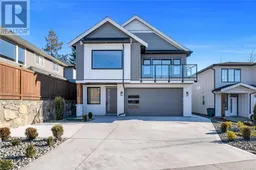 41
41
