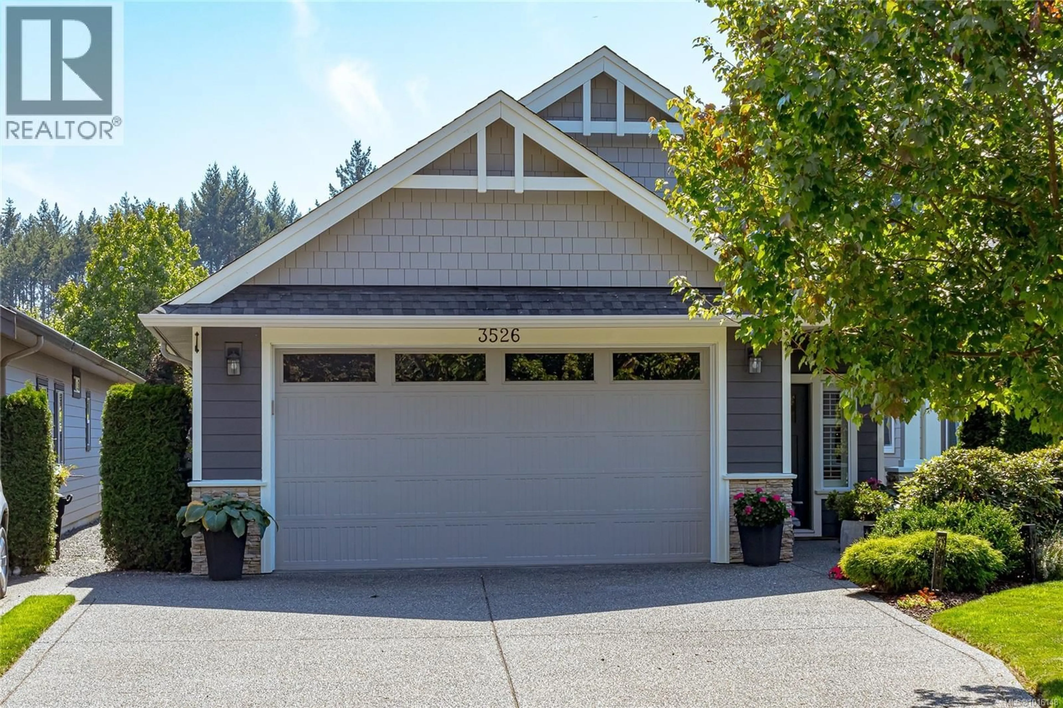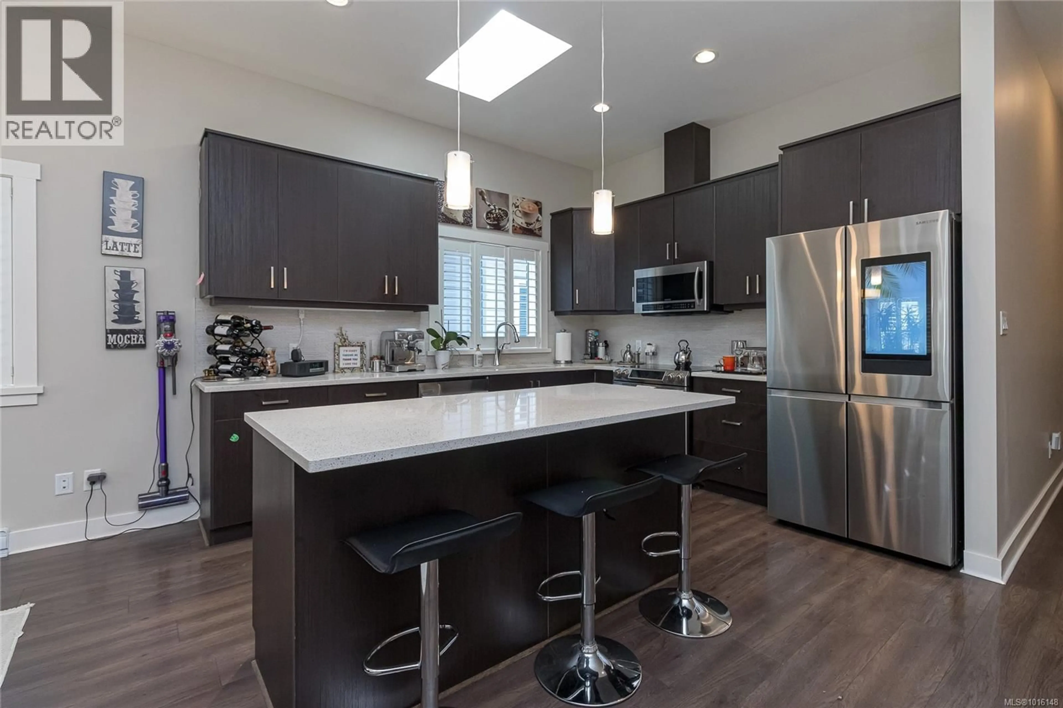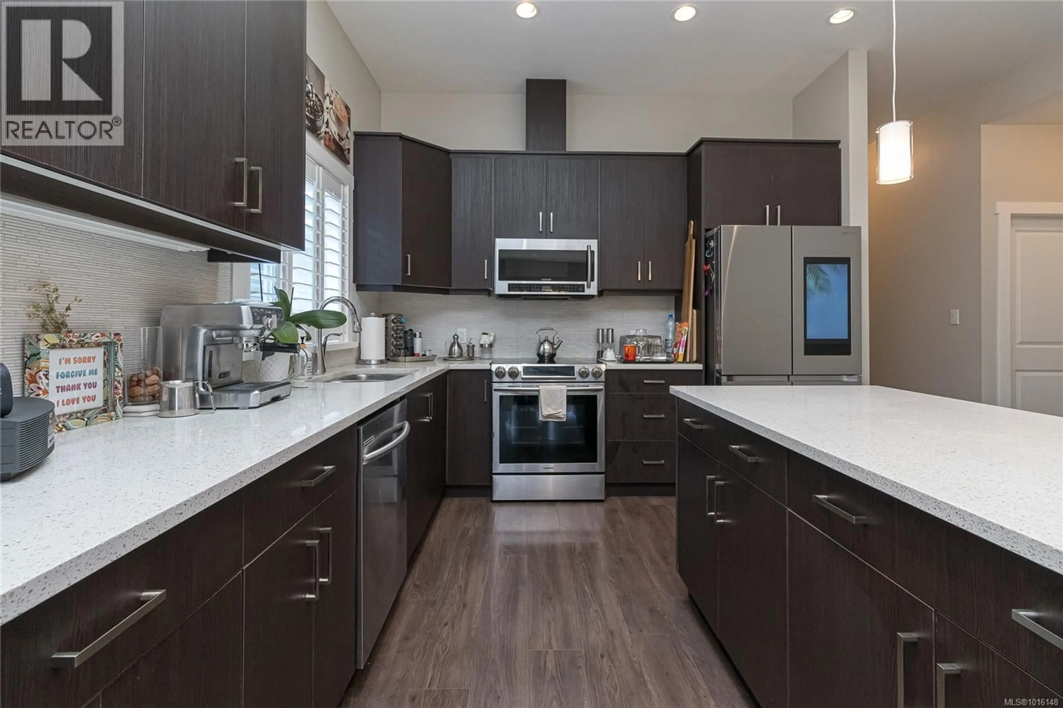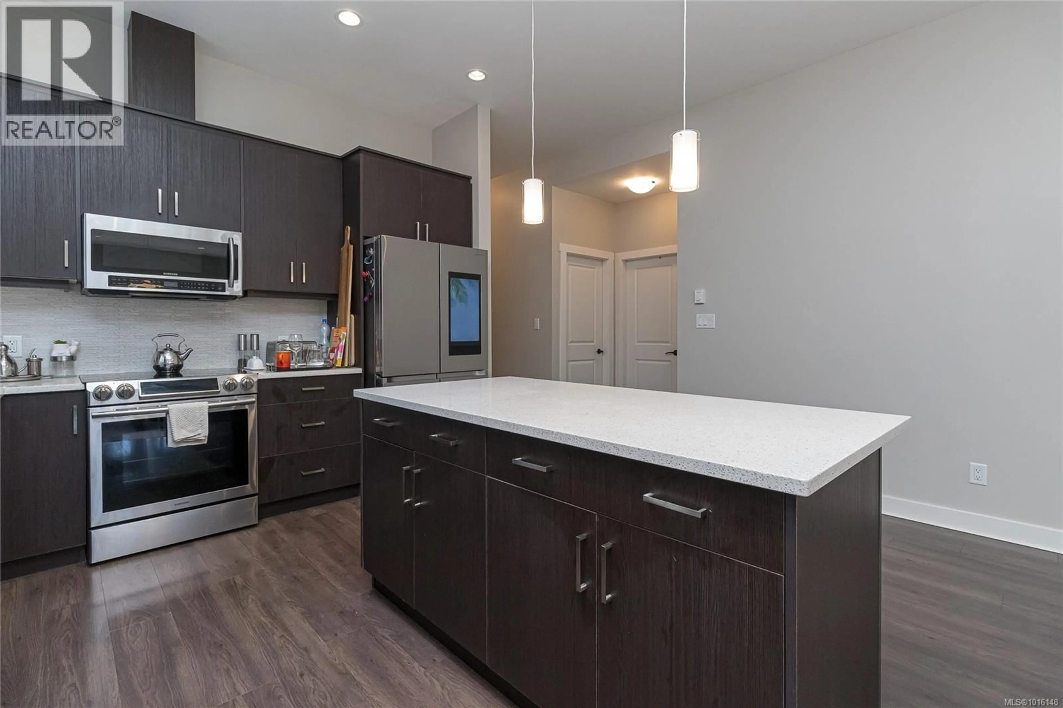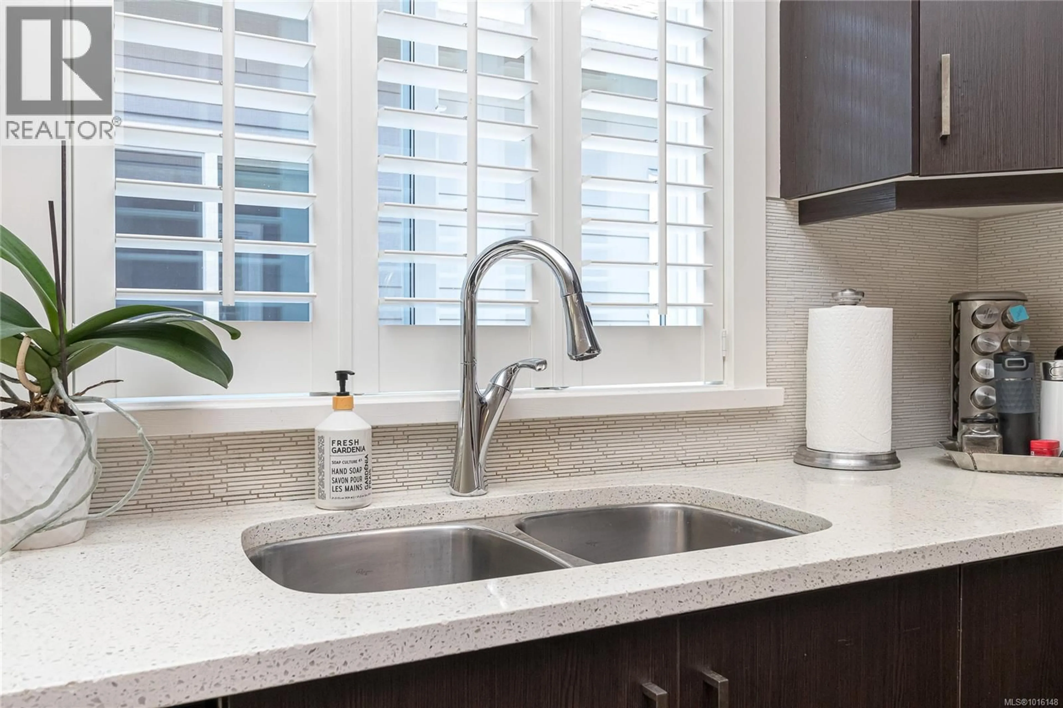3526 LUXTON ROAD, Langford, British Columbia V9C0K6
Contact us about this property
Highlights
Estimated valueThis is the price Wahi expects this property to sell for.
The calculation is powered by our Instant Home Value Estimate, which uses current market and property price trends to estimate your home’s value with a 90% accuracy rate.Not available
Price/Sqft$601/sqft
Monthly cost
Open Calculator
Description
Welcome to this beautifully maintained 3-bedroom, 2-bath rancher — a rare find offering over 1,700 sq. ft. of stylish one-level living. The bright open-concept layout showcases a stunning kitchen with quartz countertops, a large island, and stainless steel appliances—perfect for entertaining. The spacious living room with cozy gas fireplace opens through French doors to a sunny, south-facing patio and private backyard with a beautiful pergola, mature landscaping, and plenty of space for gardening, pets, or outdoor gatherings. The generous primary suite offers an electric fireplace, walk-in closet, and spa-inspired 5-piece ensuite. Two additional bedrooms and a dedicated laundry room add comfort and flexibility. Additional highlights include high-end California shutters, hot water on demand, a heated double car garage, and driveway parking for four. Ideally located in a newer, family-friendly neighbourhood just steps to the Galloping Goose Trail and minutes to Red Barn Market, schools, and Olympic View Golf Course. (id:39198)
Property Details
Interior
Features
Main level Floor
Laundry room
6' x 8'Bedroom
10' x 11'Bedroom
11' x 11'Ensuite
Exterior
Parking
Garage spaces -
Garage type -
Total parking spaces 6
Property History
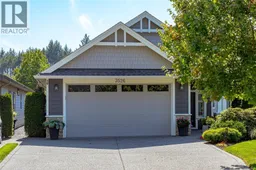 33
33
