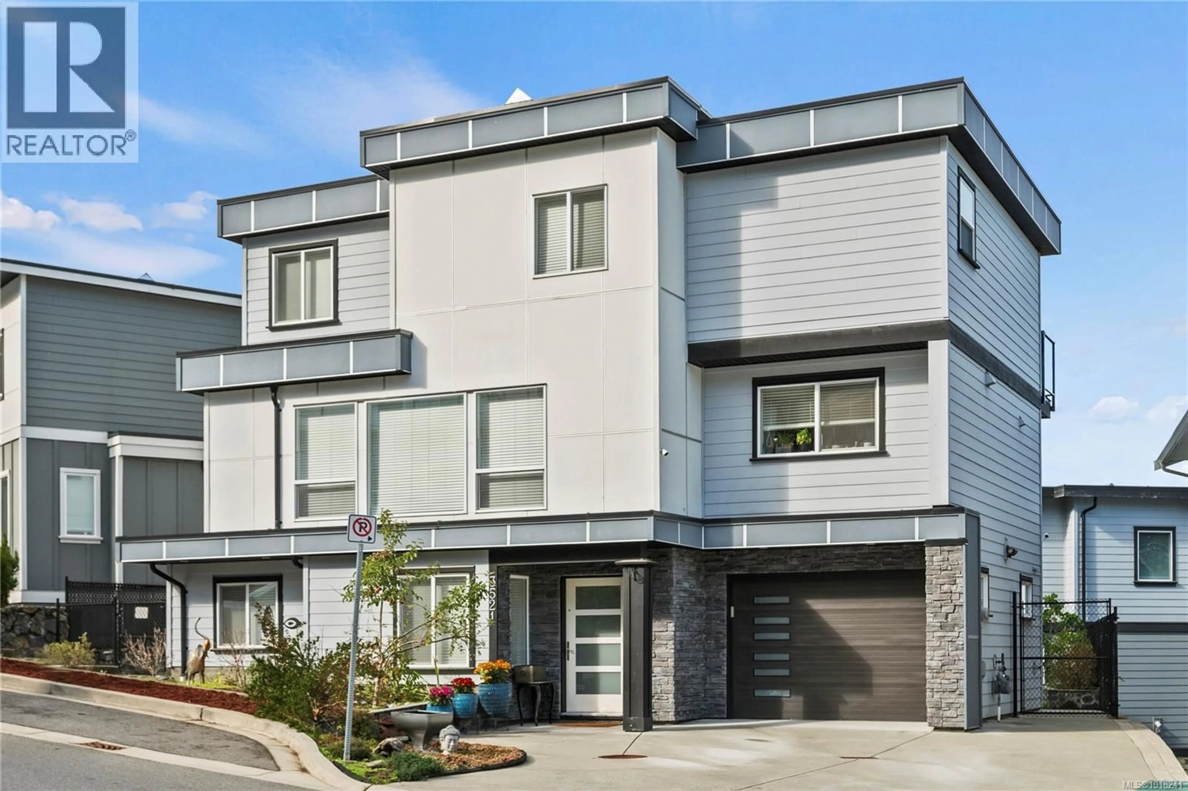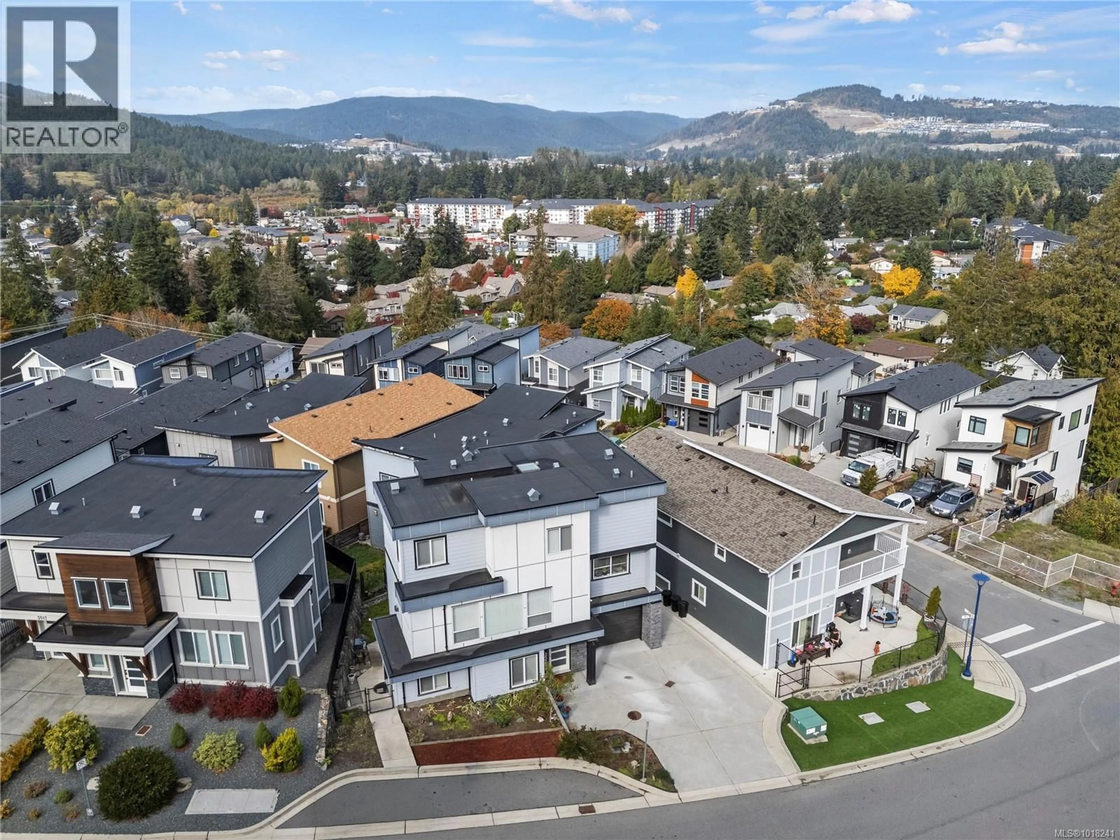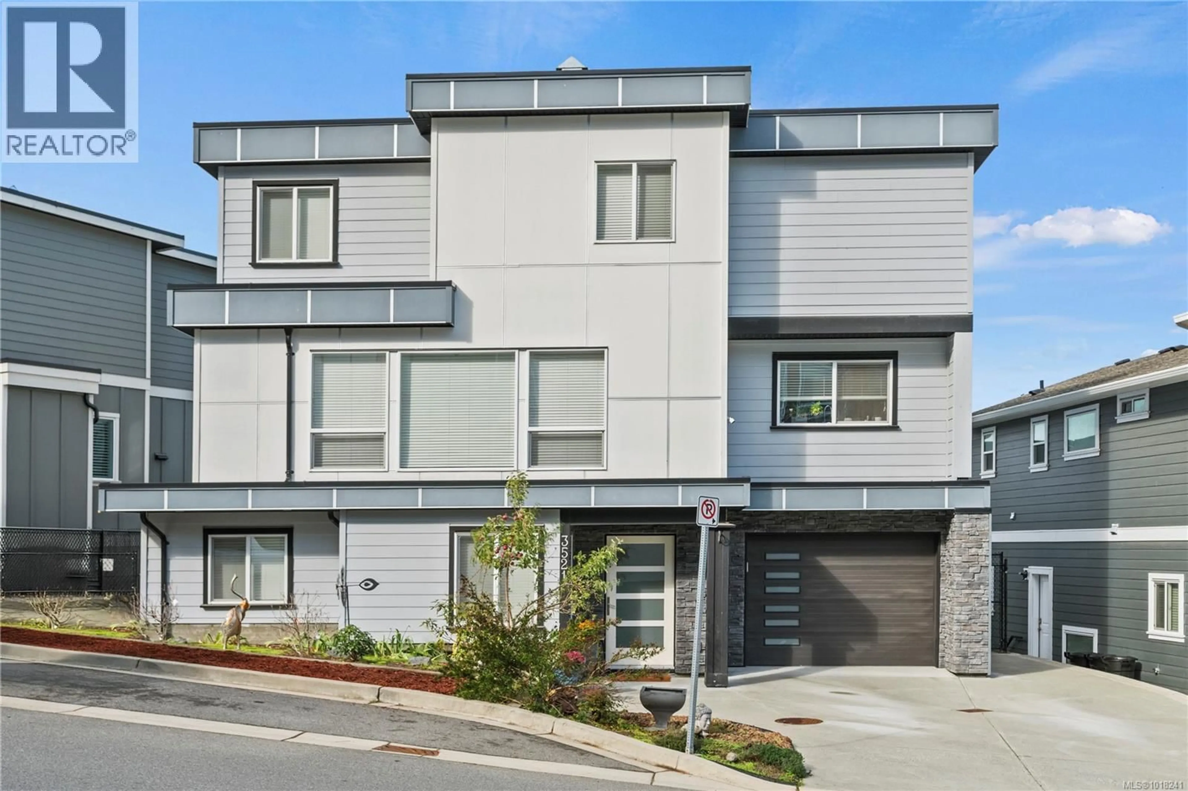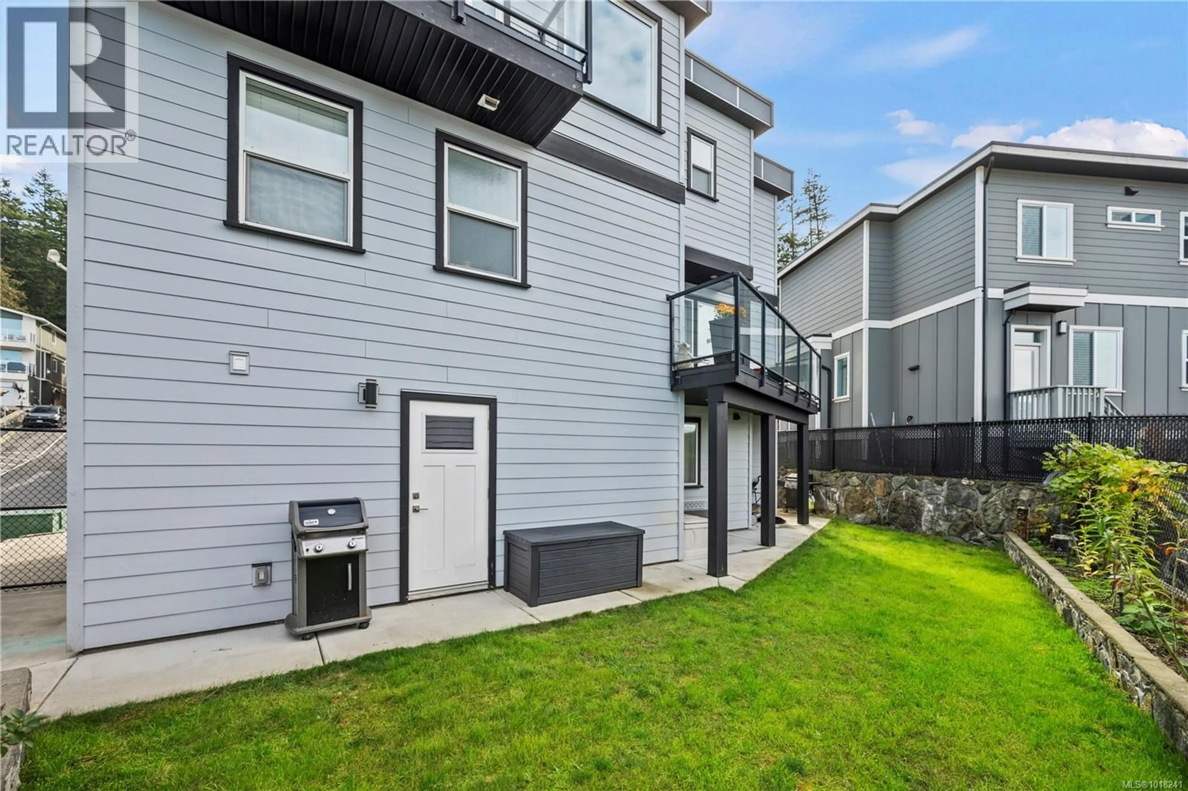3521 MYLES MANSELL ROAD, Langford, British Columbia V9C0N6
Contact us about this property
Highlights
Estimated valueThis is the price Wahi expects this property to sell for.
The calculation is powered by our Instant Home Value Estimate, which uses current market and property price trends to estimate your home’s value with a 90% accuracy rate.Not available
Price/Sqft$423/sqft
Monthly cost
Open Calculator
Description
Experience elevated living in this custom-built West Coast contemporary home showcasing striking architecture, refined finishes, and panoramic mountain views. The open-concept main level is an entertainer’s dream, featuring a designer chef’s kitchen with premium stainless-steel appliances (including gas range), sleek quartz countertops, custom cabinetry, tile backsplash, and an oversized island perfect for gatherings. Upstairs, the elegant primary suite offers a serene retreat complete with a walk-through closet and a spa-inspired ensuite featuring a double vanity and luxurious finishes. Two additional bedrooms and a stylish full bathroom provide space for family or guests. The lower level presents a versatile flex/in-law suite with a private entrance and full bath — ideal for multi-generational living or a private studio. High-end details throughout include custom built-ins surrounding a statement gas fireplace, designer lighting, wide-plank laminate flooring, on-demand hot water, and an energy-efficient heat pump with air conditioning. The low-maintenance large fenced yard features professionally designed stone garden beds, while the double-wide driveway and garage offers ample parking. A true blend of modern sophistication and everyday comfort — complete with balance of home warranty. Call today to book your viewing. (id:39198)
Property Details
Interior
Features
Second level Floor
Ensuite
Bedroom
9' x 13'Bedroom
12' x 12'Bathroom
Exterior
Parking
Garage spaces -
Garage type -
Total parking spaces 5
Property History
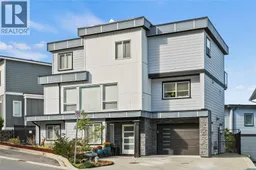 40
40
