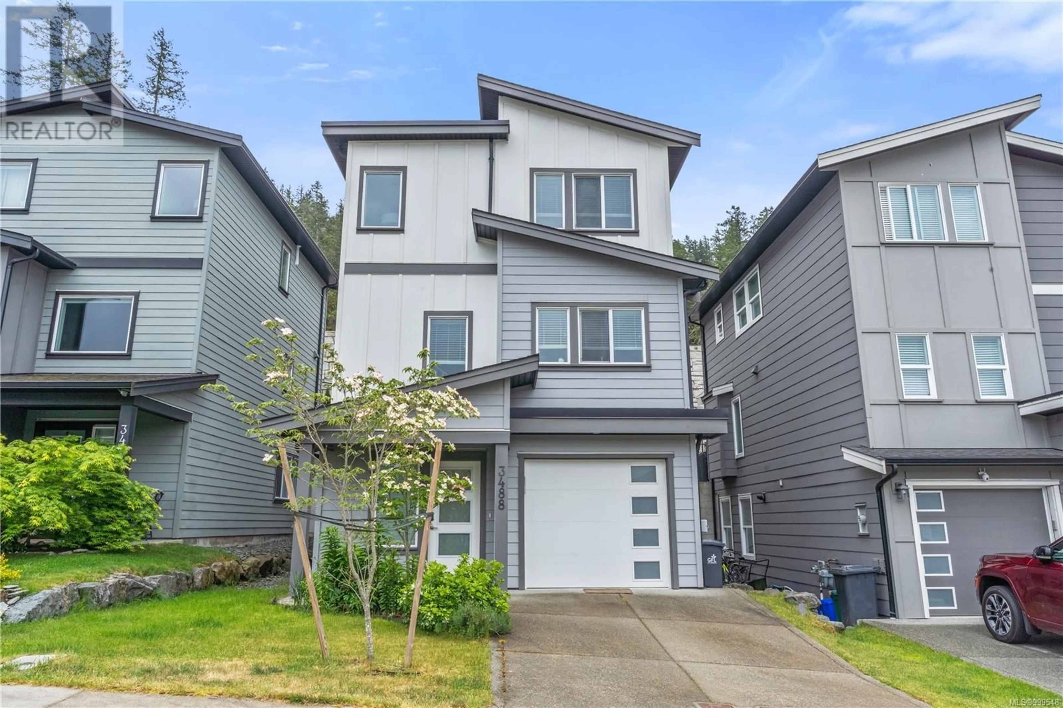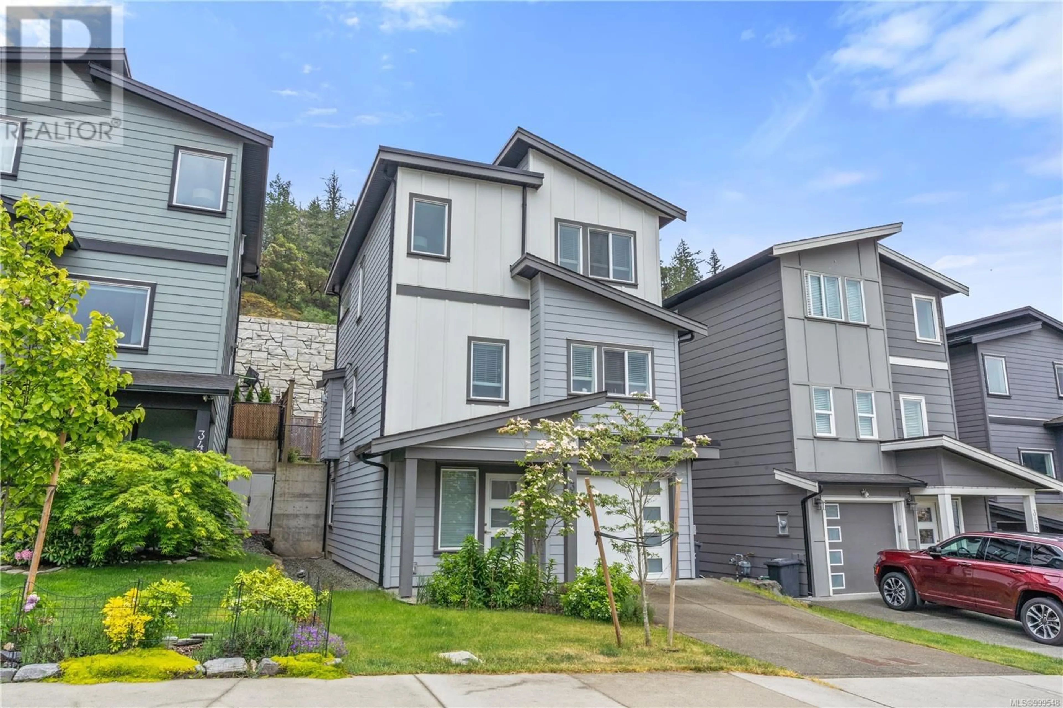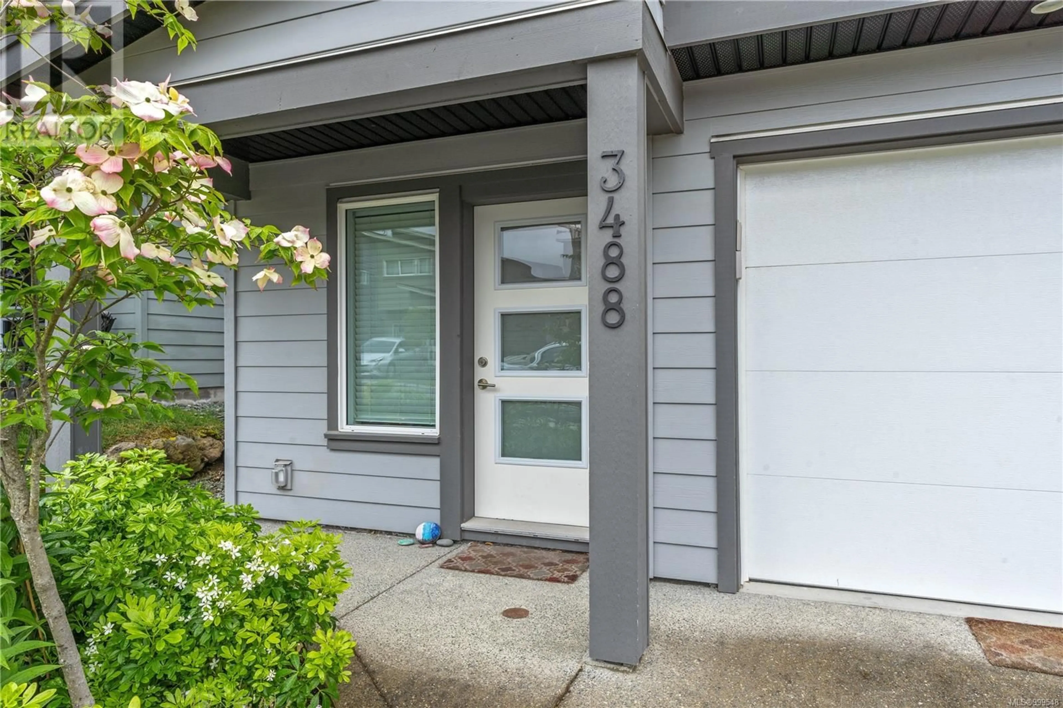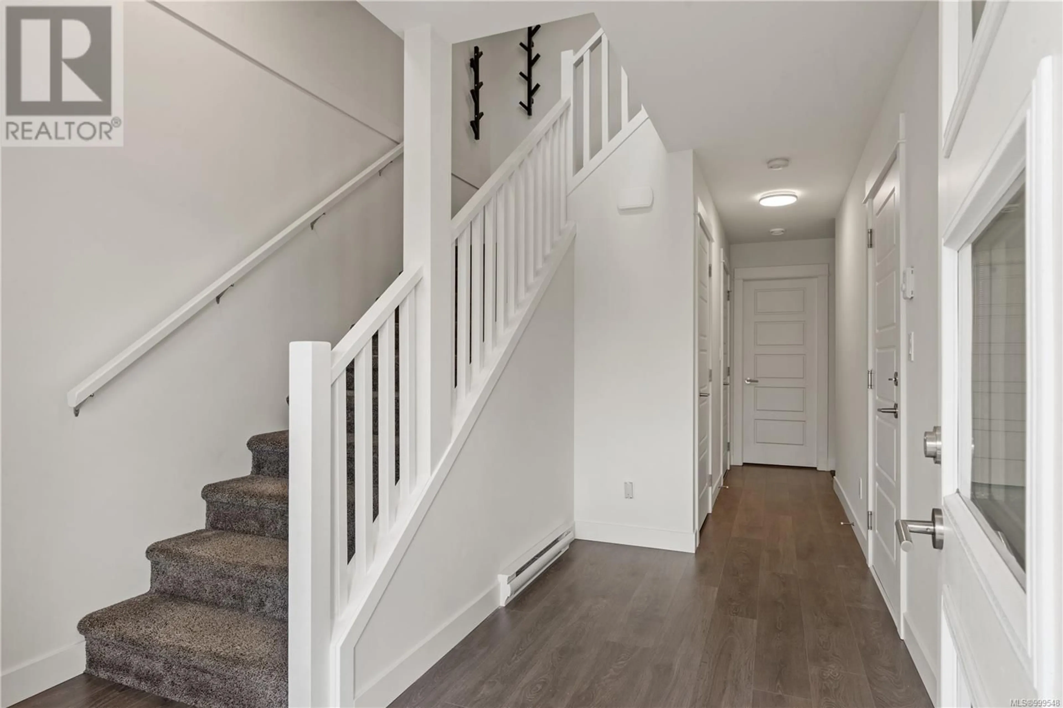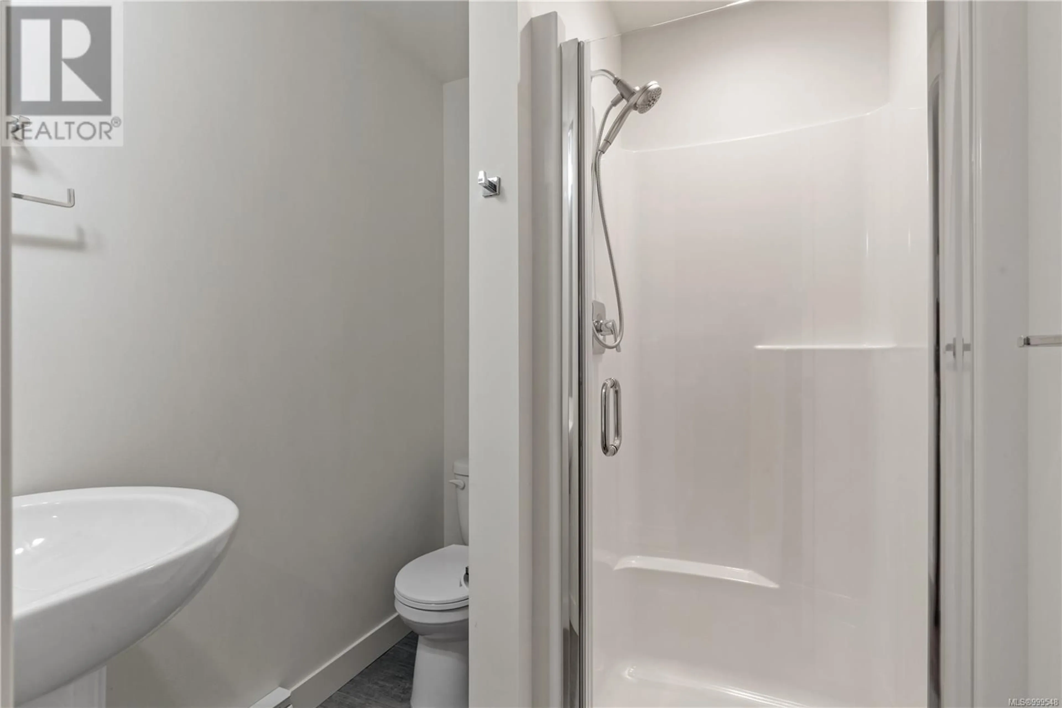3488 MYLES MANSELL ROAD, Langford, British Columbia V9C0N6
Contact us about this property
Highlights
Estimated ValueThis is the price Wahi expects this property to sell for.
The calculation is powered by our Instant Home Value Estimate, which uses current market and property price trends to estimate your home’s value with a 90% accuracy rate.Not available
Price/Sqft$451/sqft
Est. Mortgage$3,994/mo
Tax Amount ()$4,141/yr
Days On Market17 days
Description
Spacious 4 Bed, 4 Bath Family Home in Prime Location! Welcome to this beautifully designed 4-bedroom, 4-bathroom family home offering an exceptional layout perfect for comfortable living. The lower level features a generous recreation room—ideal for a playroom or media space—along with a bedroom, full bathroom, and garage access. On the main floor, enjoy an open-concept kitchen and dining area complete with quartz countertops, stainless steel appliances including a dual fuel range, and sliding doors that lead to a large, fully fenced backyard—perfect for entertaining or relaxing. A cozy gas fireplace adds warmth to the inviting living room. Upstairs, you’ll find three spacious bedrooms including the primary suite with a walk-in closet and a 4-piece ensuite featuring his and her sinks and heated tile floors. A full 4-piece bathroom and convenient side-by-side laundry space complete the upper level. Located close to transit, top-rated schools, Belmont Market for shopping and dining, and an abundance of walking trails and parks—this home truly has it all. Don't miss your chance to own this fantastic property in a family-friendly neighborhood! (id:39198)
Property Details
Interior
Features
Main level Floor
Patio
10' x 12'Bathroom
5' x 6'Living room
13' x 21'Dining room
9' x 13'Exterior
Parking
Garage spaces -
Garage type -
Total parking spaces 2
Property History
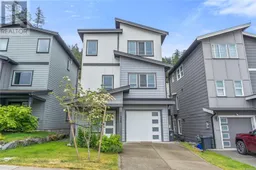 39
39
