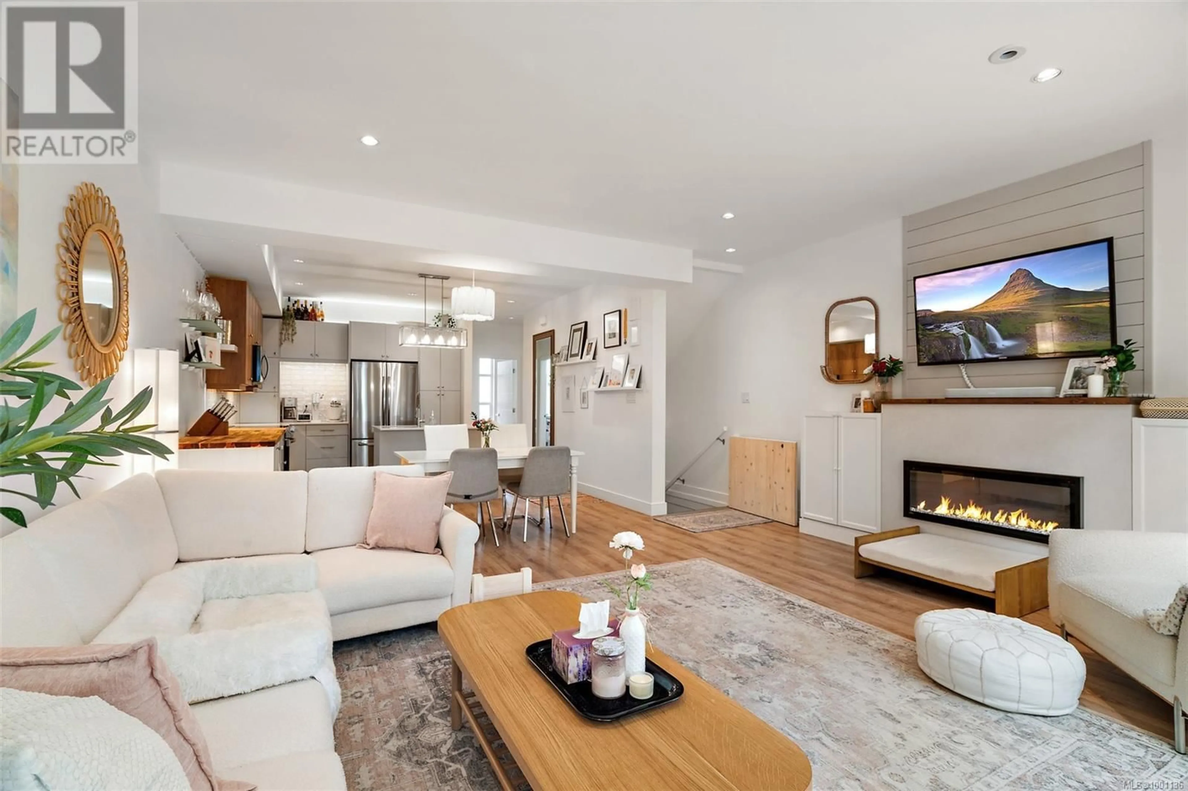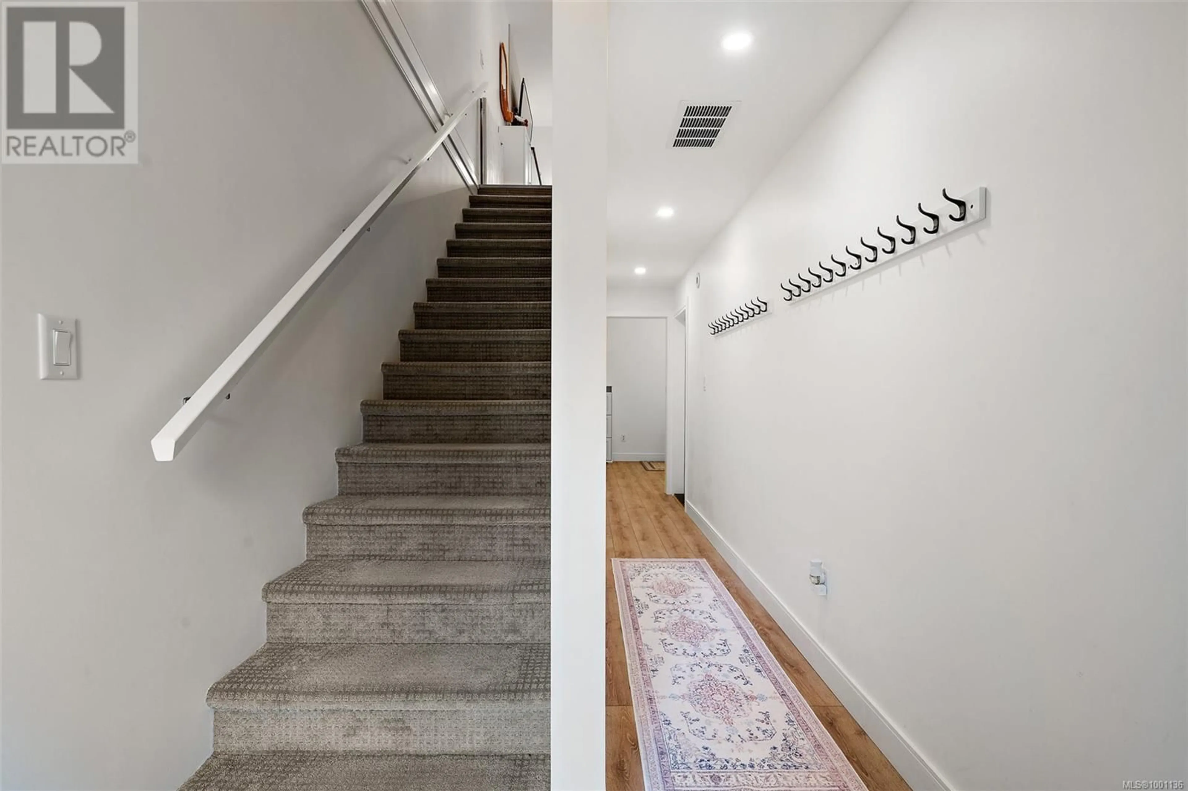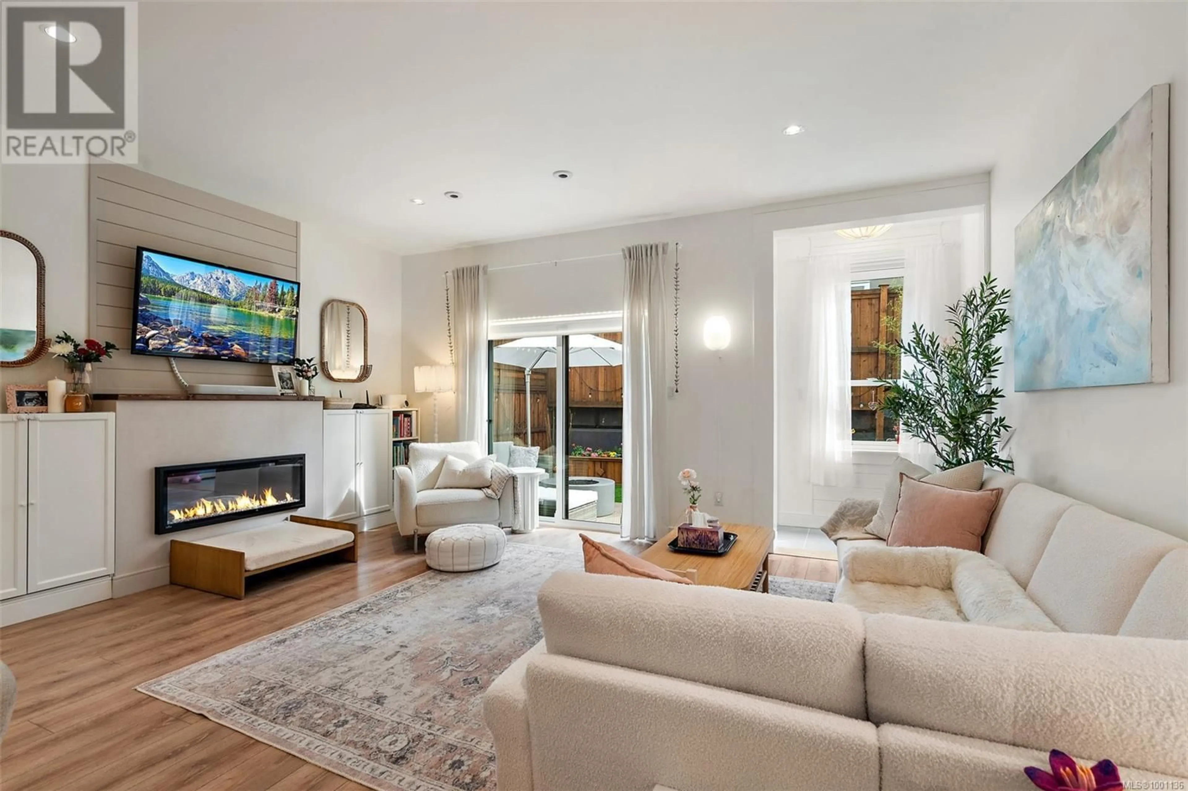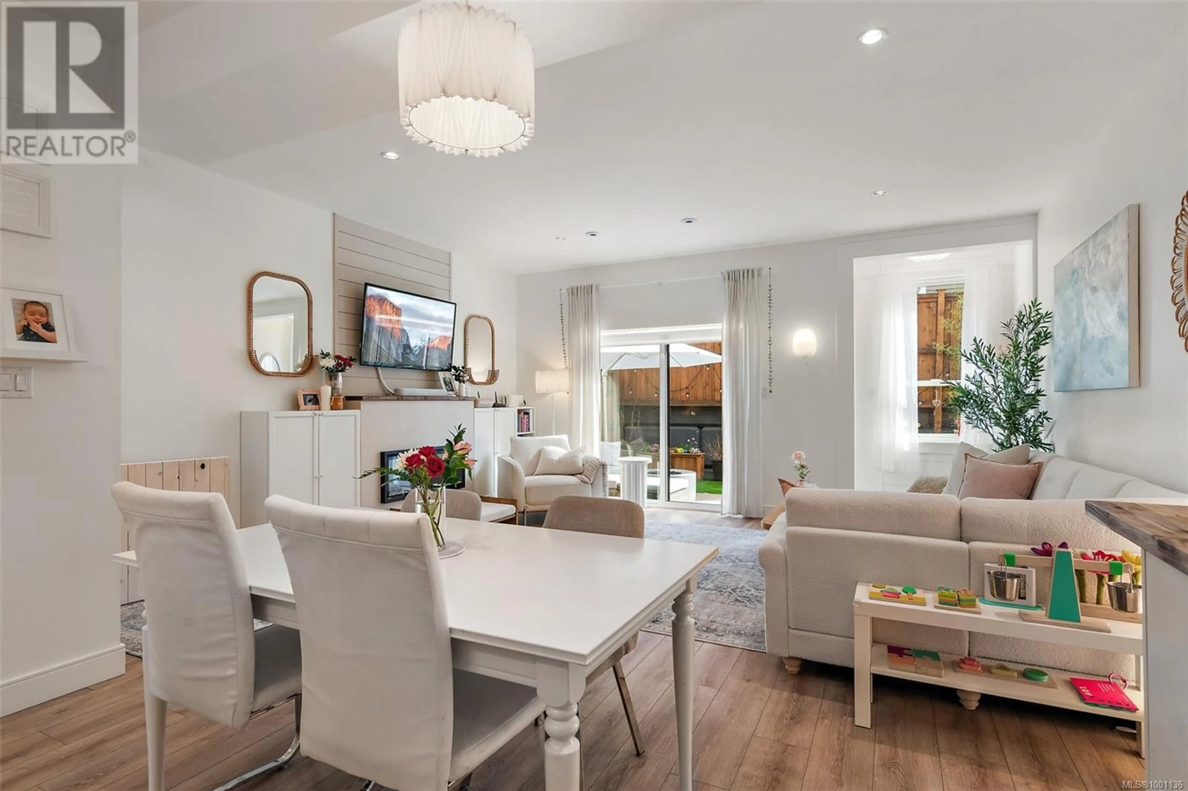3463 VISION WAY, Langford, British Columbia V9C0J9
Contact us about this property
Highlights
Estimated ValueThis is the price Wahi expects this property to sell for.
The calculation is powered by our Instant Home Value Estimate, which uses current market and property price trends to estimate your home’s value with a 90% accuracy rate.Not available
Price/Sqft$389/sqft
Est. Mortgage$3,732/mo
Tax Amount ()$4,096/yr
Days On Market10 days
Description
Modern Family Living in the Heart of Langford A HIDDEN GEM UNDER ASSESSED VALUE! Welcome to 3463 Vision Way, where comfort meets convenience in this spacious 3-4 bedroom, 4-bathroom home in a prime Langford location! With 1,906 sq. ft. of thoughtfully designed living space, this beautifully appointed home offers everything a growing family or active professional could want. Step inside to find an inviting open-concept main floor, complete with a sleek electric fireplace to set the perfect ambiance. The modern kitchen boasts stainless steel appliances, ample cabinetry, and a generous island—ideal for entertaining. Bonus updated fixtures throughout the home including lights, faucets, and hardware. Upstairs, the primary suite is a true retreat, featuring a walk-in closet and a luxurious ensuite bathroom. The recreation & den bonus rooms provide plenty of space for family, guests, or a home office. Enjoy easy outdoor living in the fully fenced, low-maintenance rear yard—perfect for kids, pets, or relaxing weekends. Stay comfortable year-round with an efficient heat pump, and take advantage of the garage that is EV Charger ready for extra storage or parking. Nestled in a friendly and welcoming community, this home is just moments from top-rated schools, shopping, and the Galloping Goose Trail, offering the perfect blend of urban convenience and outdoor adventure. Plus NO STRATA FEES! Don’t miss your chance to call 3463 Vision Way home—schedule your private viewing today! Bonus $3000 Incentive offered in addition to the lucky new Owners of this wonderful home. (id:39198)
Property Details
Interior
Features
Second level Floor
Bedroom
11 x 10Bedroom
10 x 10Bathroom
Ensuite
Exterior
Parking
Garage spaces -
Garage type -
Total parking spaces 2
Property History
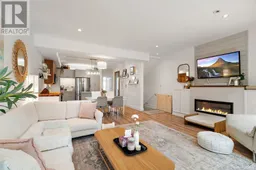 32
32
