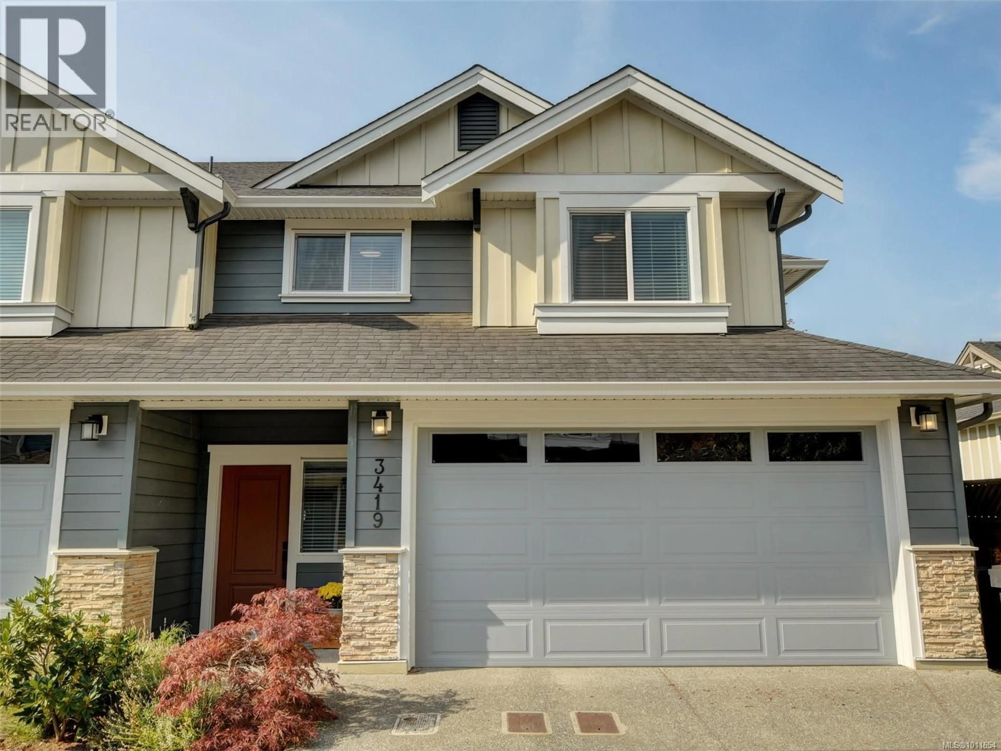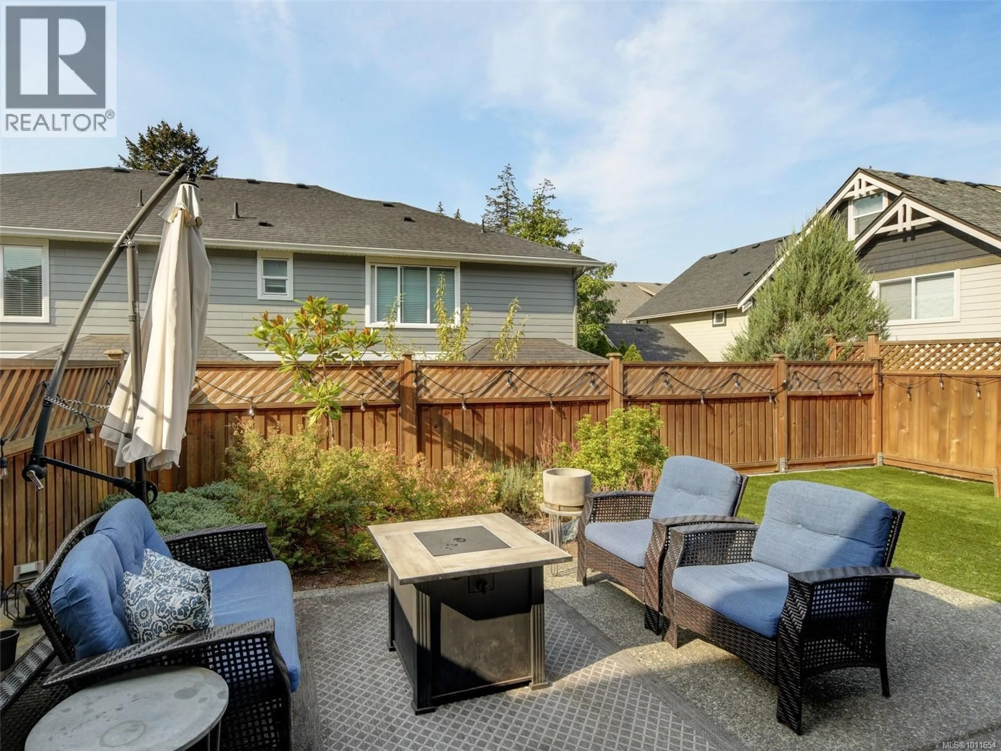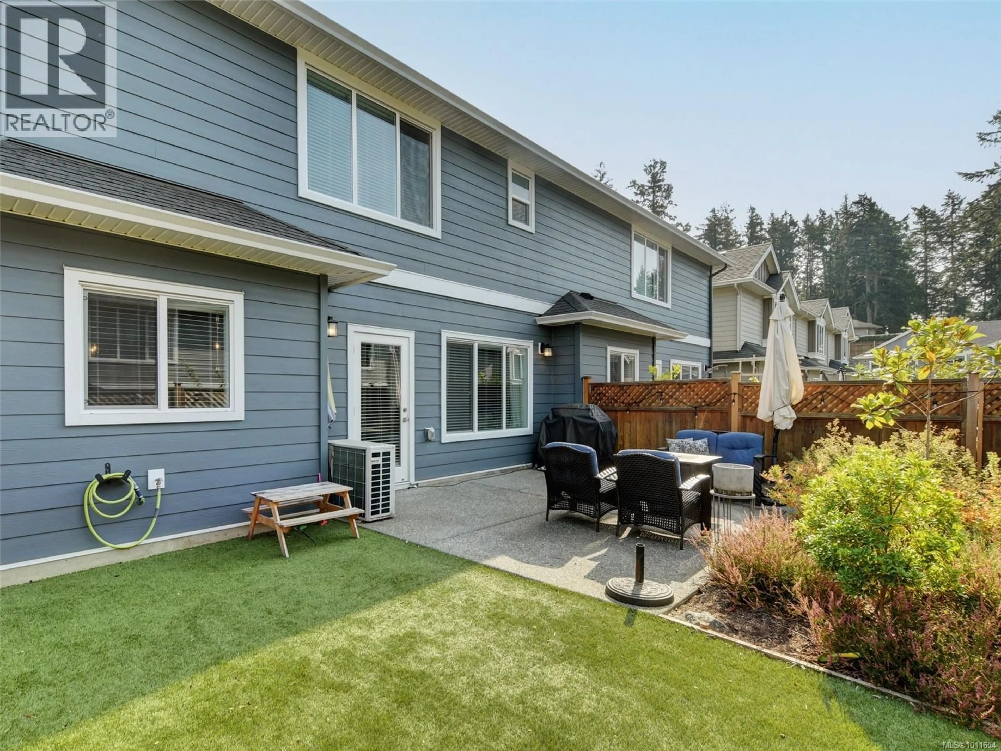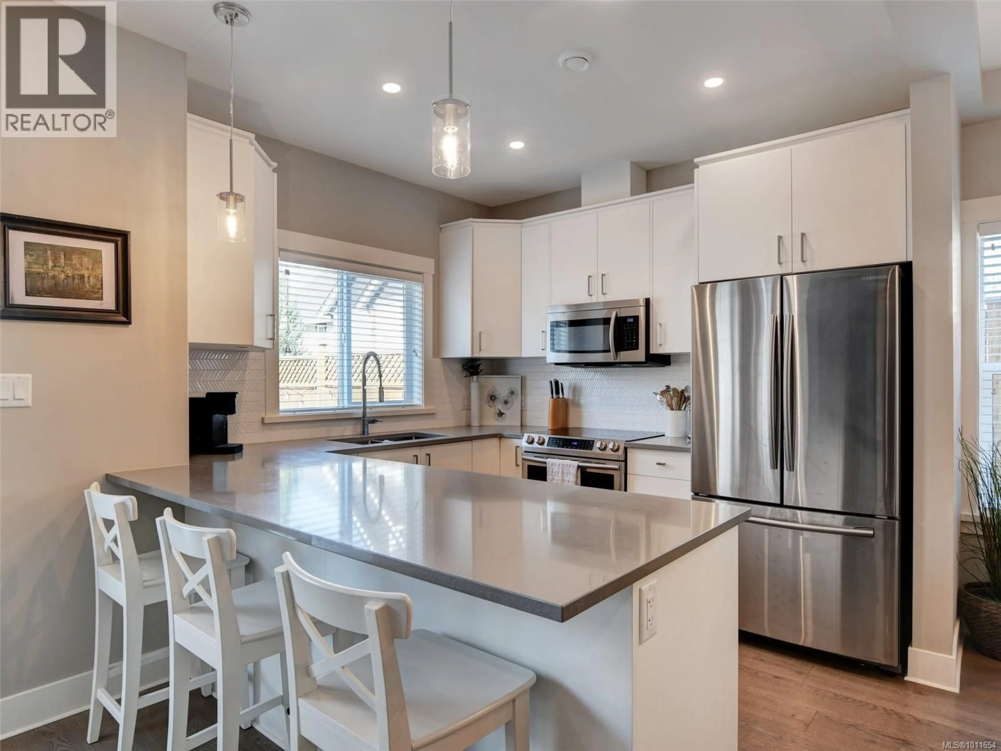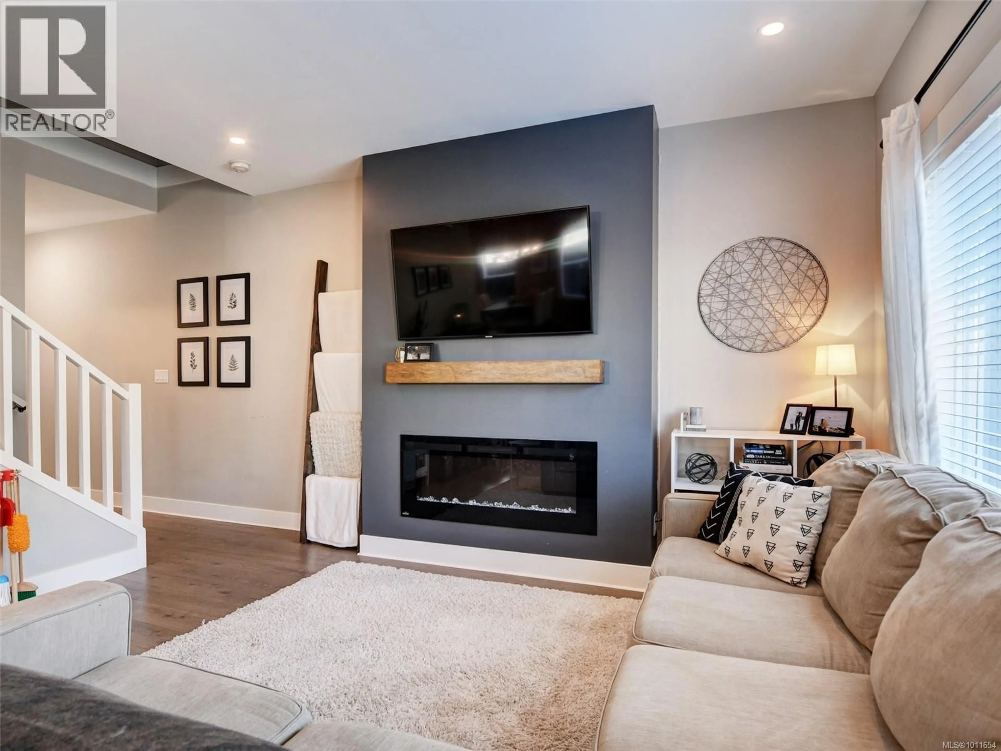3419 FUJI COURT, Langford, British Columbia V9C0M6
Contact us about this property
Highlights
Estimated valueThis is the price Wahi expects this property to sell for.
The calculation is powered by our Instant Home Value Estimate, which uses current market and property price trends to estimate your home’s value with a 90% accuracy rate.Not available
Price/Sqft$371/sqft
Monthly cost
Open Calculator
Description
** OPEN HOUSE SATURDAY CANCELED** OPEN HOUSE SUNDAY AUGUST 24TH FROM 1-3PM - Welcome to Lobo Vale Mews! This 1,500+ sq. ft. end-unit townhome is spread over two levels in a thoughtfully designed layout that feels like a single-family home. The desirable Plan A offers 3 bedrooms, 3 bathrooms, a spacious double garage, and a generous backyard ideal for outdoor living. Built with Insulated Concrete Foundations, every home in Lobo Vale Mews provides superior soundproofing and energy efficiency. Inside, enjoy modern finishes throughout: laminate flooring on the main, soaring 9-ft ceilings, quartz countertops in the kitchen and bathrooms, and soft-close cabinetry with under-cabinet lighting. The kitchen is further enhanced with premium stainless steel appliances and window blinds already included. The main living area features a cozy 50” electric fireplace, LED lighting, and a dual-head ductless heat pump for year-round comfort. Upstairs, a massive primary bedroom (16'4'' x 13'4'') offers a relaxing retreat, while the ensuite and main bath showcase stylish tile floors. Step outside to your fully fenced backyard with an oversized patio, synthetic lawn, professional landscaping, and in-ground irrigation—perfect for low-maintenance enjoyment. This end-unit home combines style, quality, and thoughtful details in a welcoming community setting—ready for you to move in and enjoy. (id:39198)
Property Details
Interior
Features
Second level Floor
Ensuite
Bedroom
10' x 11'Bedroom
12' x 10'Bathroom
Exterior
Parking
Garage spaces -
Garage type -
Total parking spaces 4
Condo Details
Inclusions
Property History
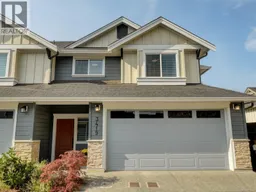 20
20
