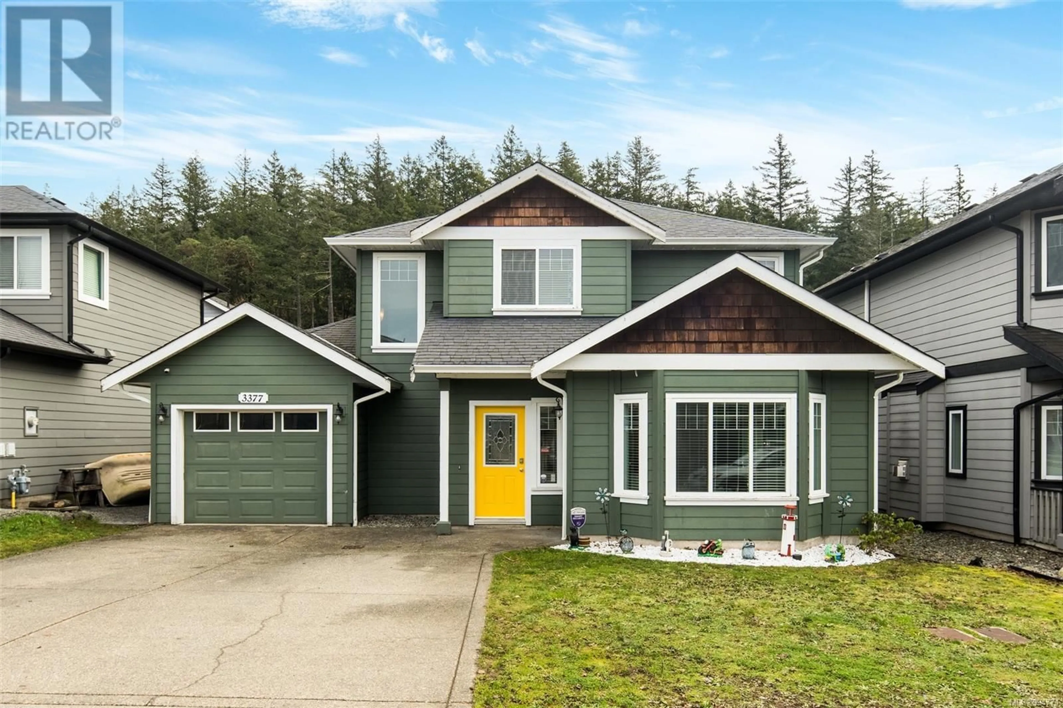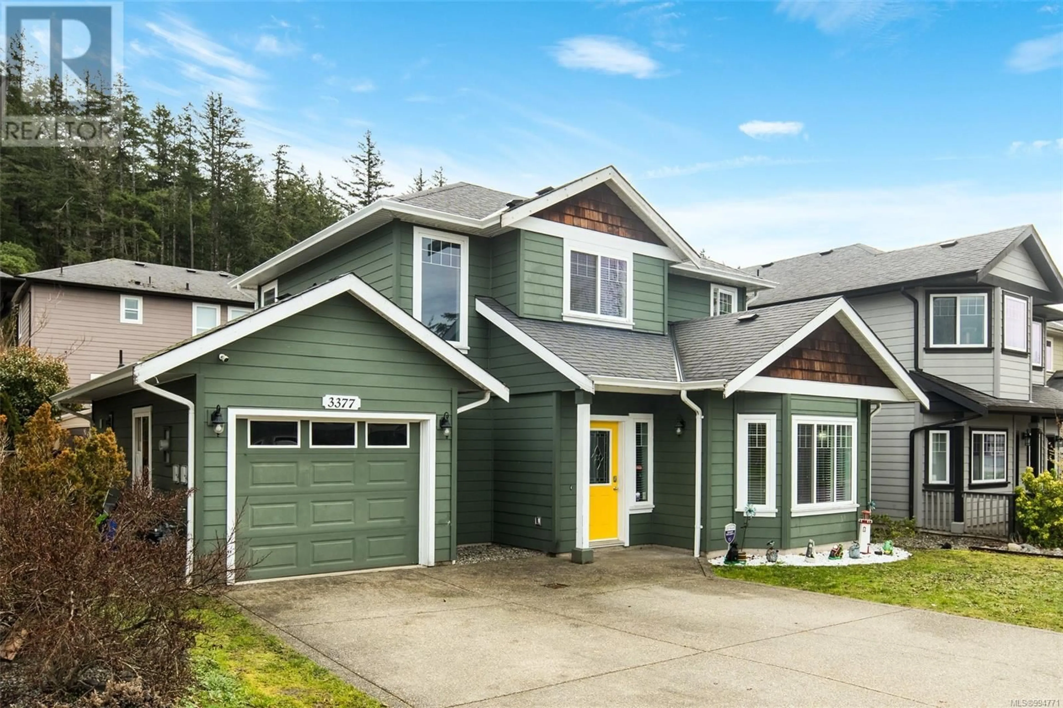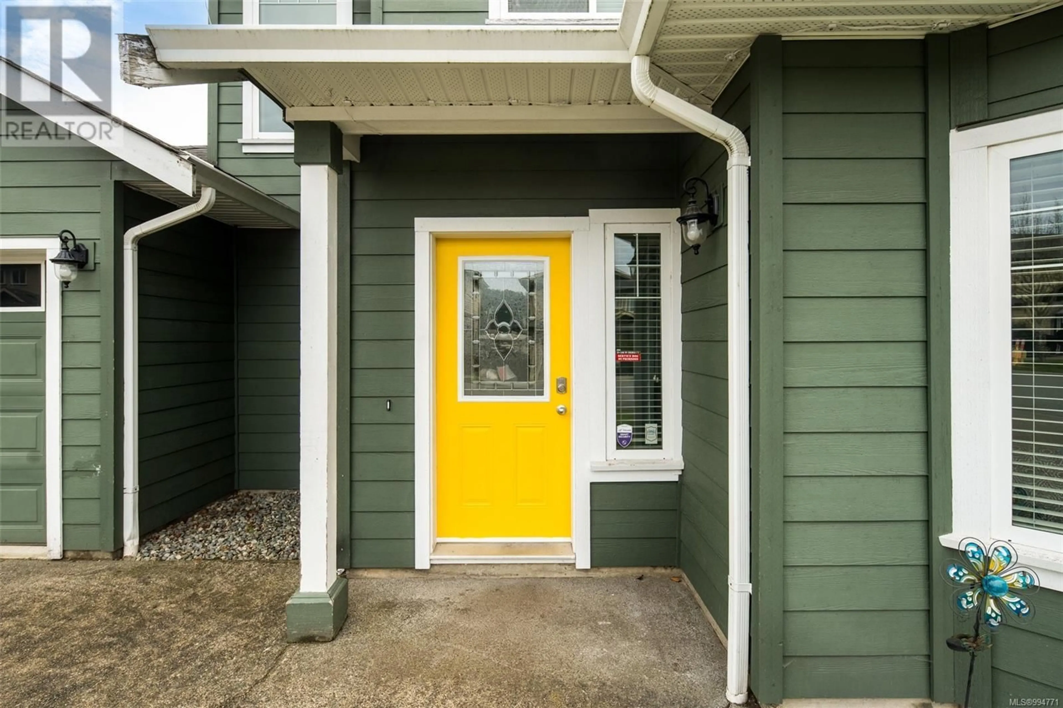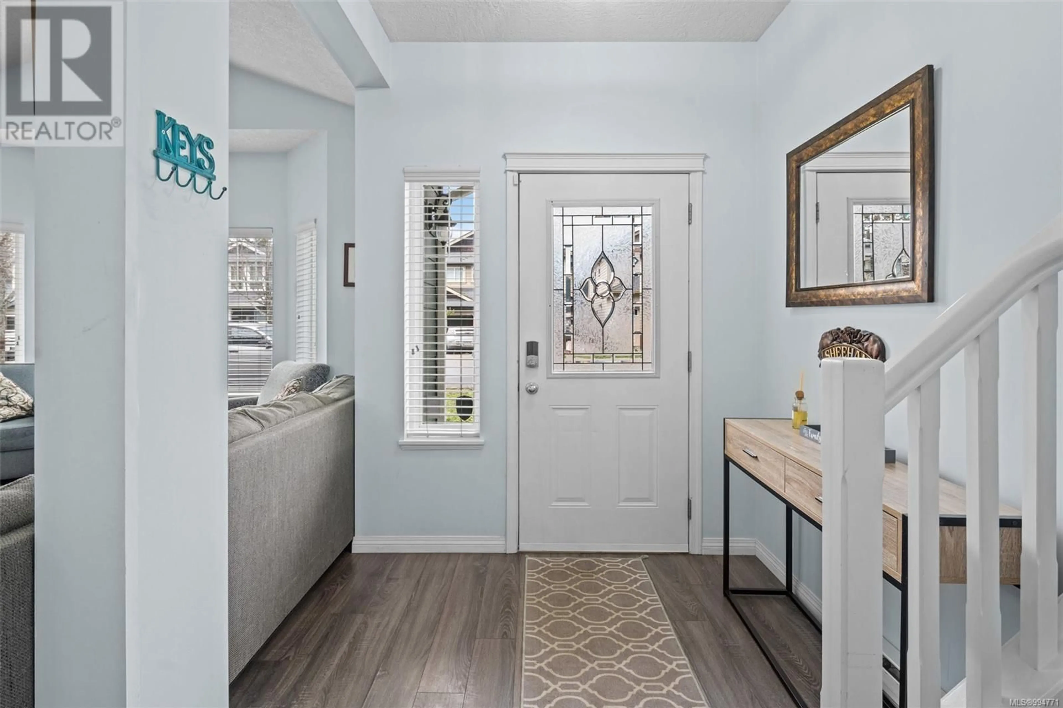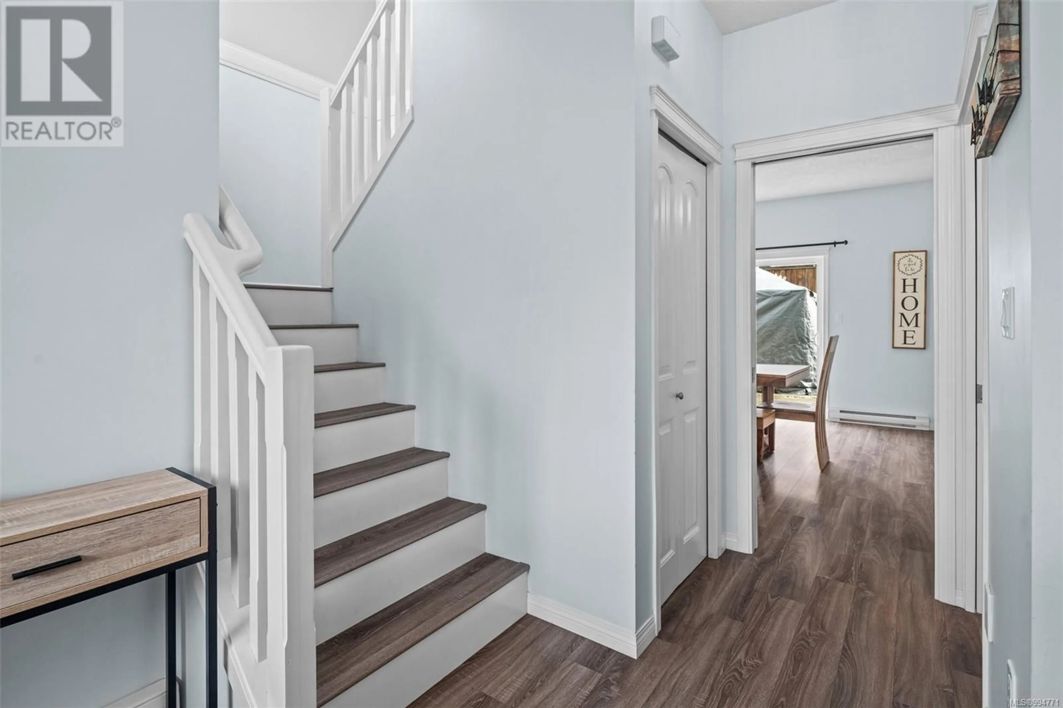3377 TURNSTONE DRIVE, Langford, British Columbia V9C0B4
Contact us about this property
Highlights
Estimated valueThis is the price Wahi expects this property to sell for.
The calculation is powered by our Instant Home Value Estimate, which uses current market and property price trends to estimate your home’s value with a 90% accuracy rate.Not available
Price/Sqft$476/sqft
Monthly cost
Open Calculator
Description
Bright, updated, and move-in ready! This 1600+ sqft, 3 bed/3 bath charming home is nestled in a quiet, family-friendly neighbourhood, just minutes to parks, schools, shopping, and dining. The main floor features an open, airy layout with a sunlit kitchen with an abundance of storage, a spacious dining area, and adjacent family room with feature gas fireplace. Step directly into your fully fenced backyard, which is just perfect for kids and pets to safely play. Upstairs, you'll find three inviting bedrooms, including a generously sized primary suite with an ensuite and ample closet space. This well-maintained gem offers the perfect blend of comfort, style, and location—don’t miss out on this incredible opportunity! Contact your Realtor today to book a showing of this wonderful home. (id:39198)
Property Details
Interior
Features
Second level Floor
Ensuite
Primary Bedroom
11 x 12Bedroom
9 x 10Bathroom
Exterior
Parking
Garage spaces -
Garage type -
Total parking spaces 2
Property History
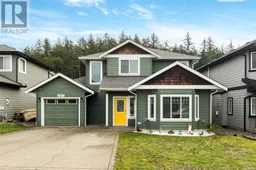 35
35
