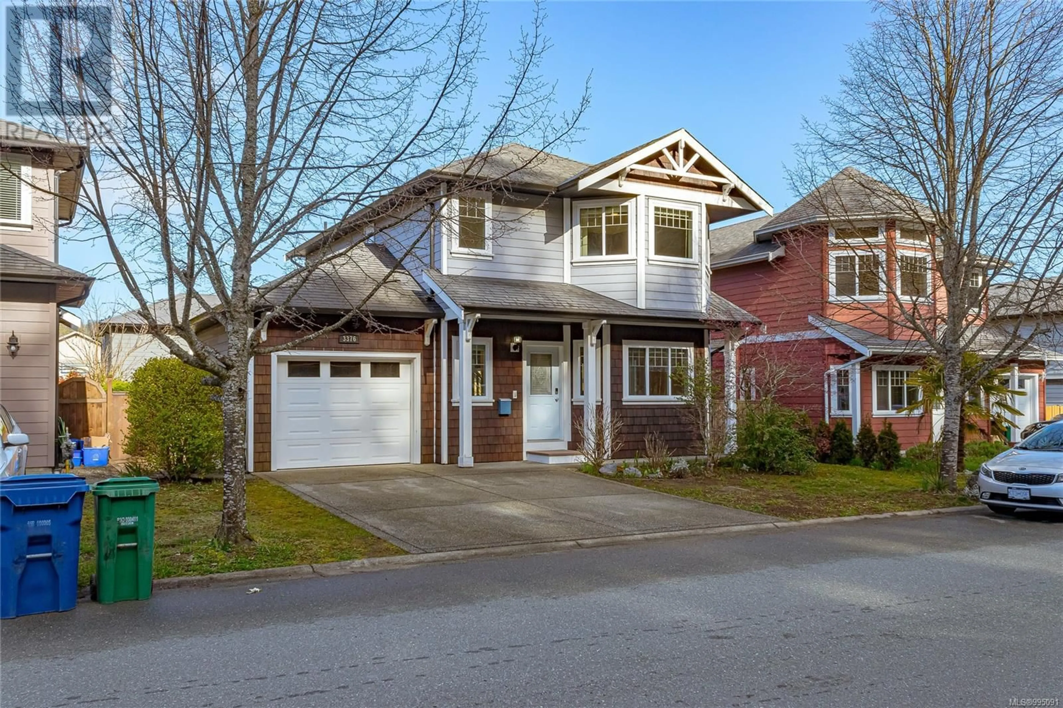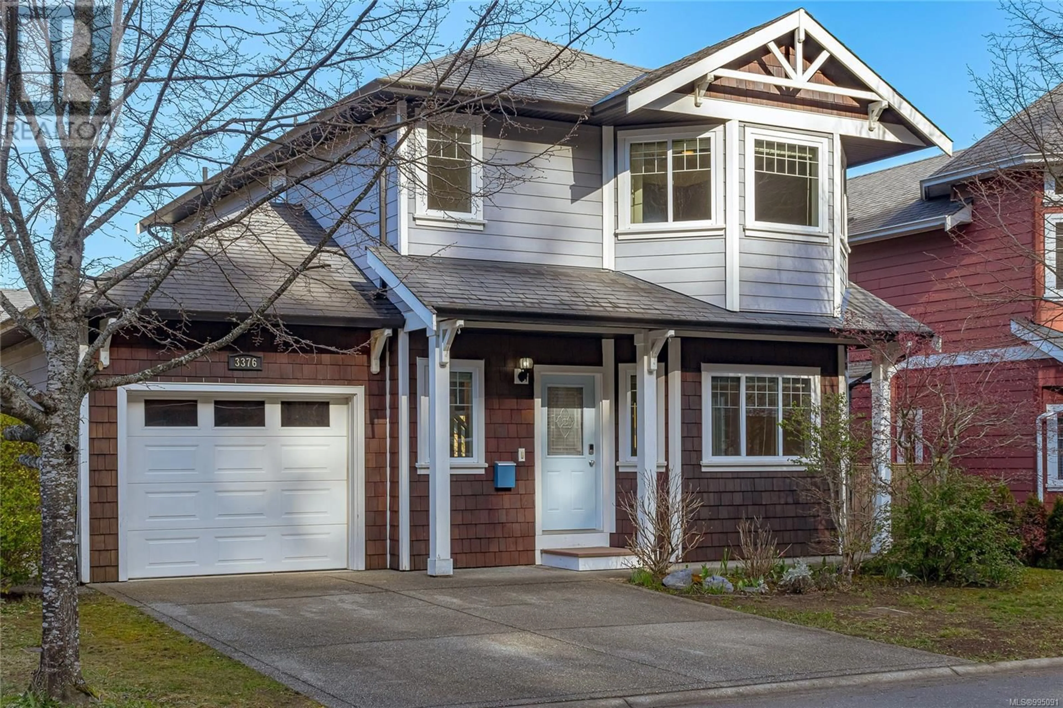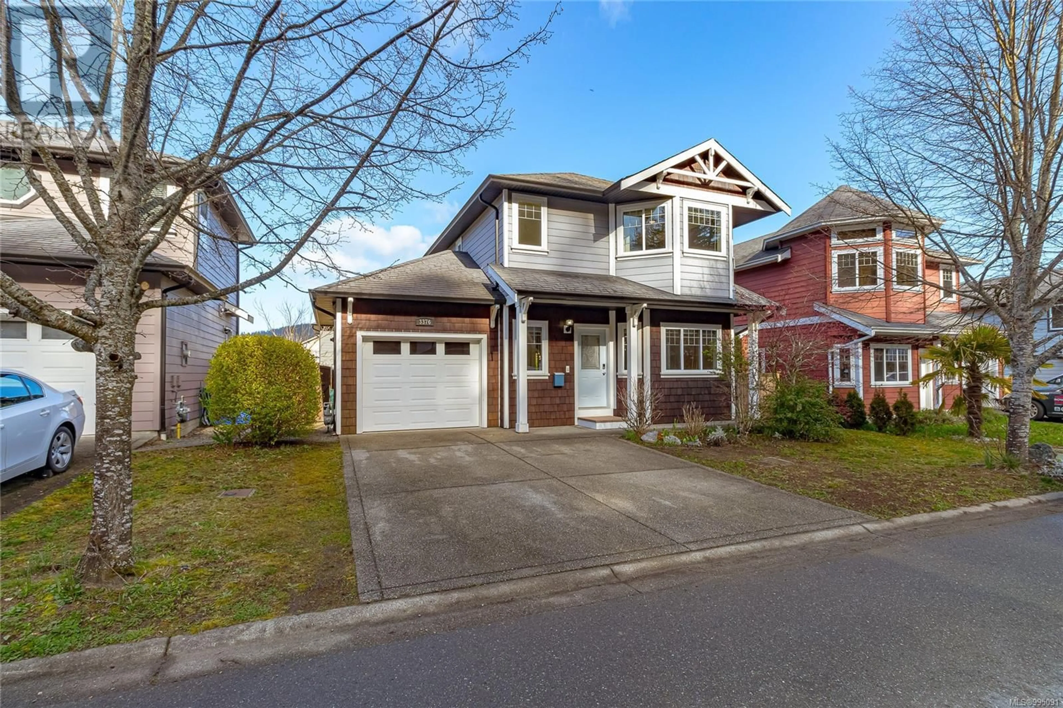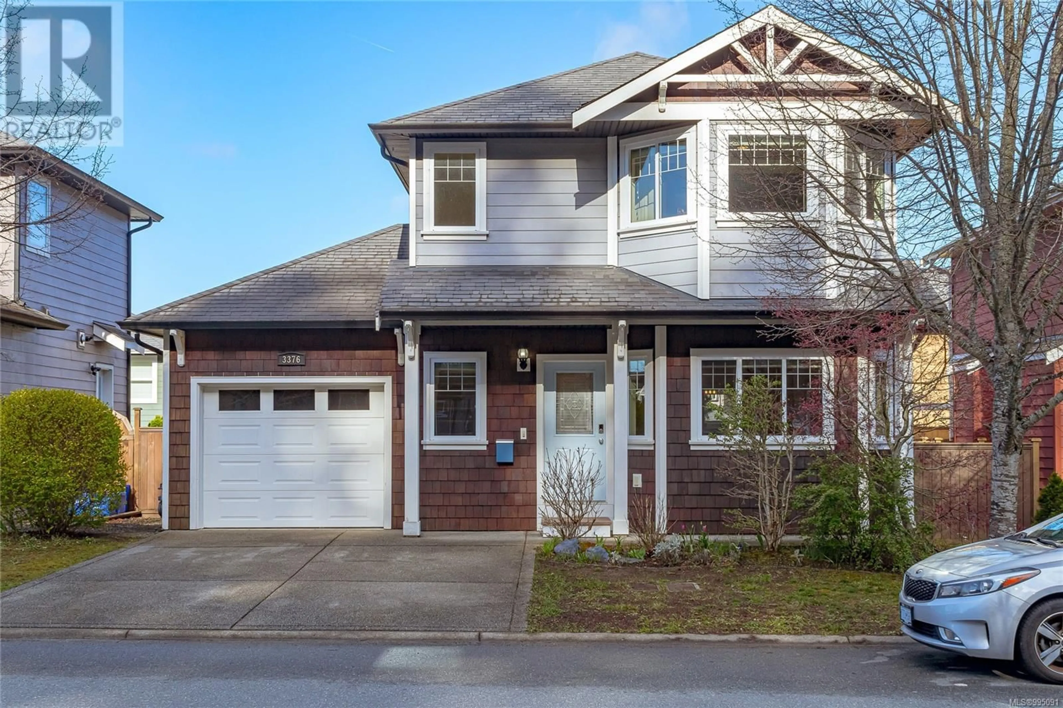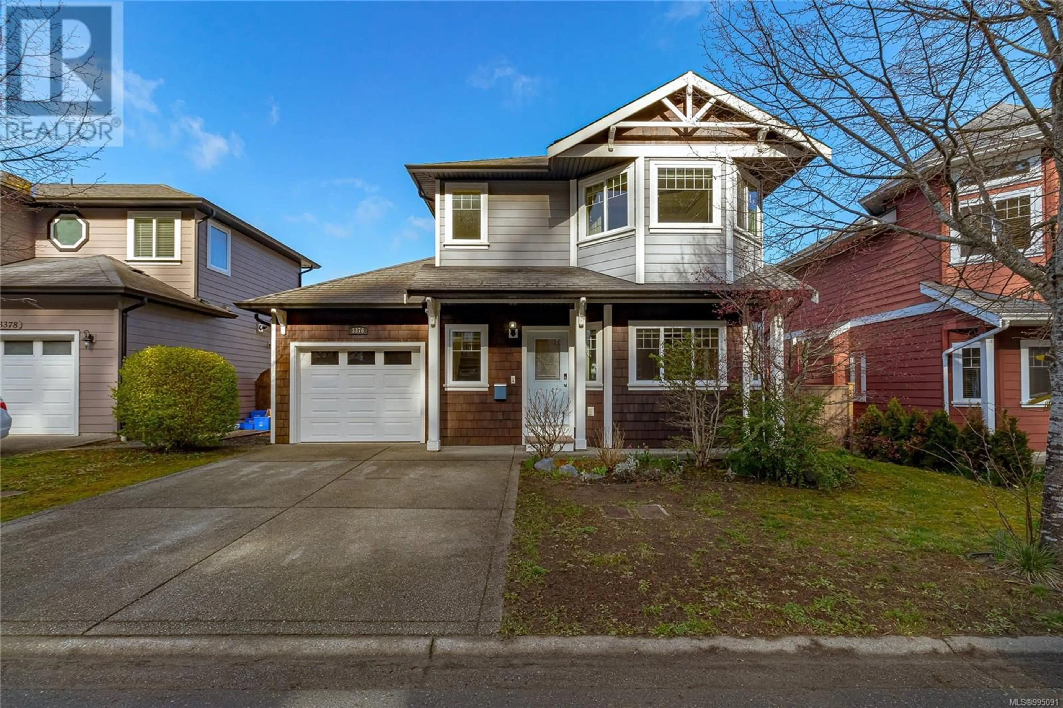3376 SANDERLING WAY, Langford, British Columbia V9C0B4
Contact us about this property
Highlights
Estimated ValueThis is the price Wahi expects this property to sell for.
The calculation is powered by our Instant Home Value Estimate, which uses current market and property price trends to estimate your home’s value with a 90% accuracy rate.Not available
Price/Sqft$474/sqft
Est. Mortgage$3,779/mo
Tax Amount ()$4,038/yr
Days On Market28 days
Description
Beautiful 2008 built home in the popular Turnstone subdivision with many custom upgrades. The main level features an open concept floor plan with 9' ceilings (crown molding throughout), living room with adjoining formal dining, 2 pc bath, & New kitchen with updated cabinets, premium stainless appliances & family room with cozy efficient gas fireplace & custom built in bookcases. Upper features 3 good sized bedrooms, separate laundry room with custom S/S folding counter & 2 more bathrooms. Primary bedroom has en-suite bath, walk-in closet, coffered ceilings plus ceiling fan. Some additional custom upgrades are: on demand tankless water heater, outdoor natural gas BBQ hook up, closet organizers, irrigation system, built in window bench, and private backyard patio with interlocking brick. There is an abundance of storage including single car garage plus a 21x34 crawlspace with 3' height. Home is close to Galloping Goose, schools and the best shopping in Greater Victoria! (id:39198)
Property Details
Interior
Features
Main level Floor
Family room
13' x 12'Bathroom
Living room
16' x 18Patio
12' x 16'Exterior
Parking
Garage spaces -
Garage type -
Total parking spaces 2
Property History
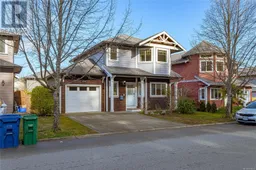 41
41
