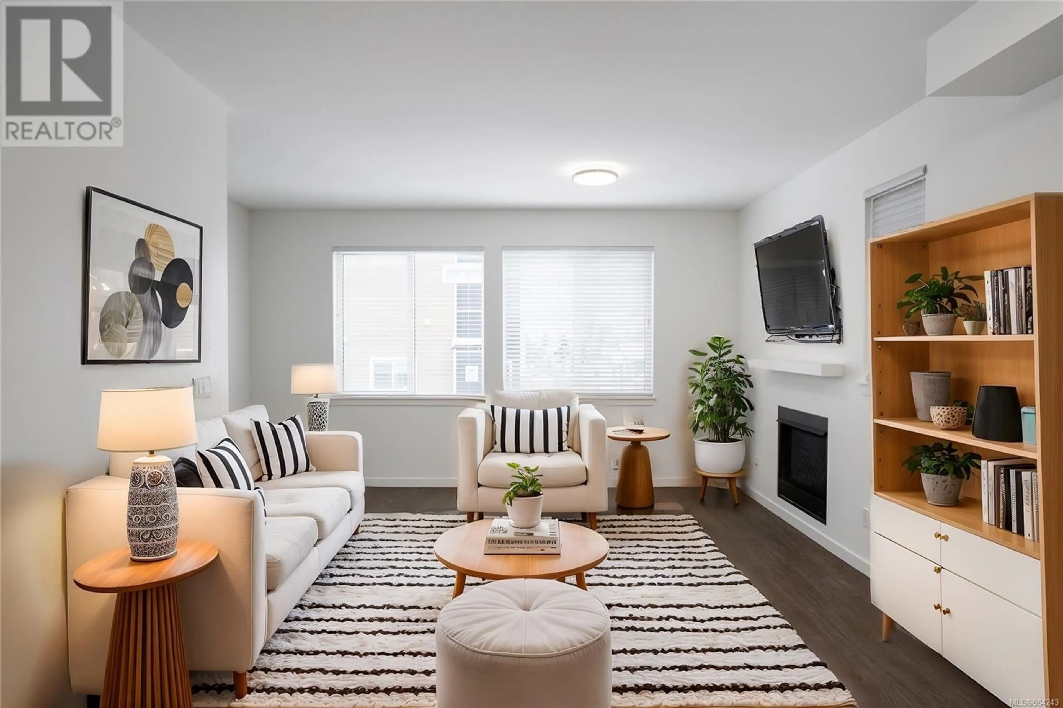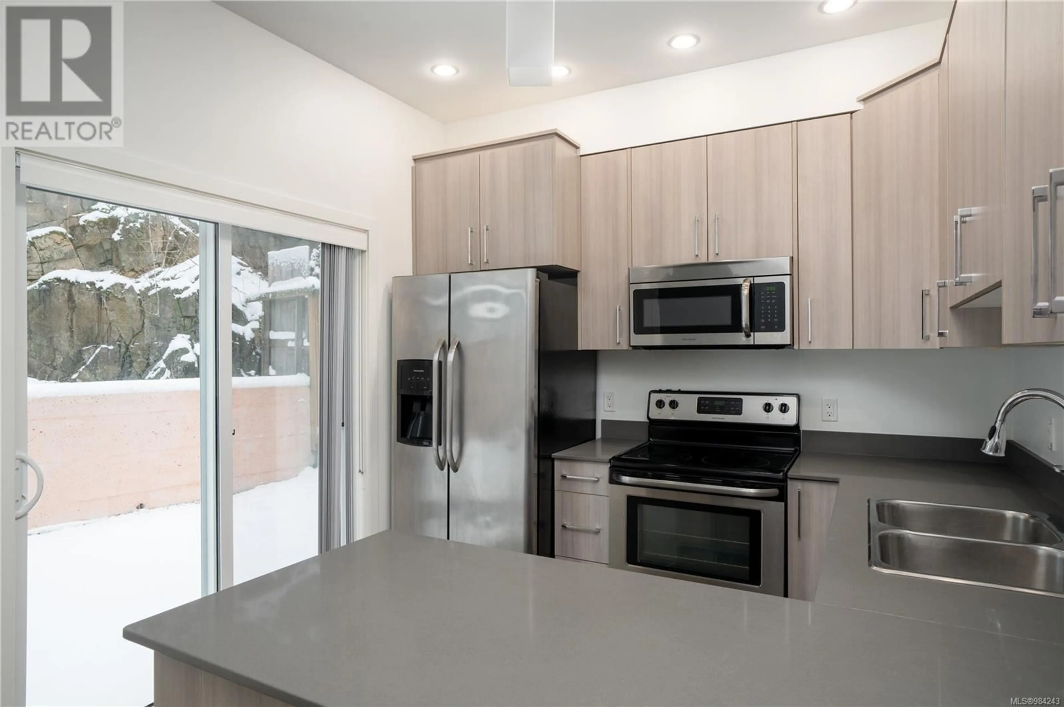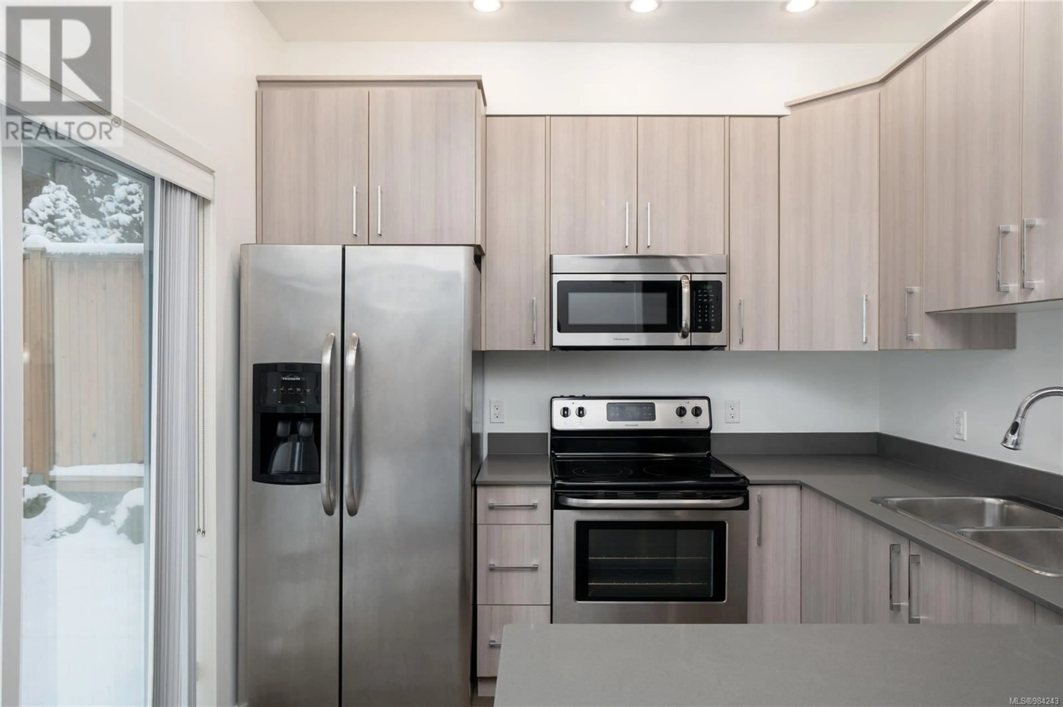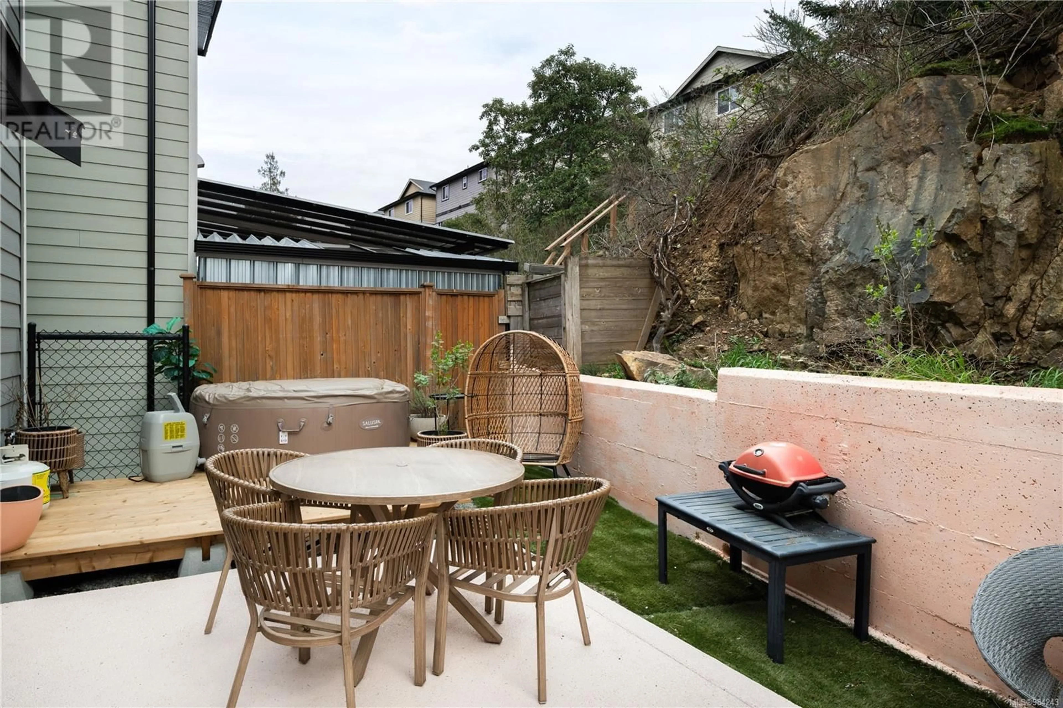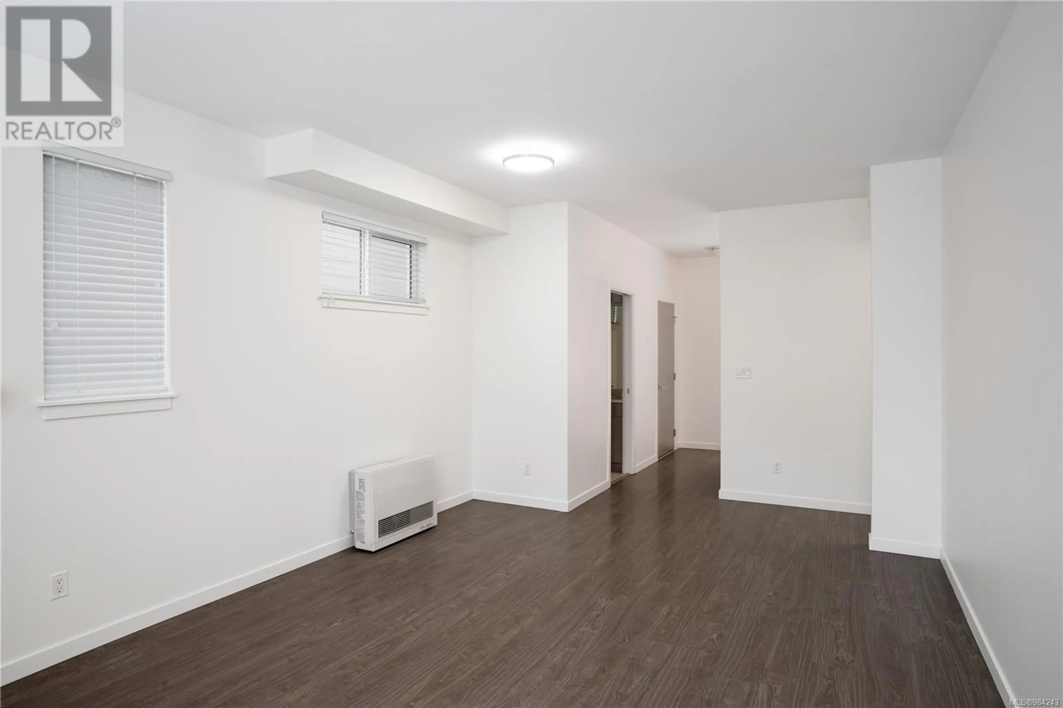3375 CROSSBILL TERRACE, Langford, British Columbia V9C0J9
Contact us about this property
Highlights
Estimated valueThis is the price Wahi expects this property to sell for.
The calculation is powered by our Instant Home Value Estimate, which uses current market and property price trends to estimate your home’s value with a 90% accuracy rate.Not available
Price/Sqft$503/sqft
Monthly cost
Open Calculator
Description
Beautiful 3 level detached home with a lovely backyard awaits, vacant and ready for immediate possession. This 2015 turnkey home has been freshly painted throughout, is located on a quiet cul-de-sac and features 3 bedrooms & 3 bathrooms. Perched atop a hill with stunning views of the mountains & forest throughout the main level and the primary bedroom. The modern kitchen boasts quartz countertops, stainless appliances, and a patio door that opens into the backyard oasis. Have your morning coffee in the privacy and comfort of your fully fenced patio and garden. An excellent layout that includes vaulted ceilings in the upper bedrooms plus a spacious lower level bedroom ideal for a teen or multigenerational family members. Other features include a gas fireplace, an energy efficient Rinnai ductless wall furnace, plus a garage and ample parking. Located steps to Happy Valley Elementary and minutes to the Westshore's downtown core, this is the perfect family home that will not last long! (id:39198)
Property Details
Interior
Features
Main level Floor
Patio
10' x 10'Bathroom
Kitchen
9' x 9'Dining room
10' x 12'Exterior
Parking
Garage spaces -
Garage type -
Total parking spaces 2
Condo Details
Inclusions
Property History
 19
19
