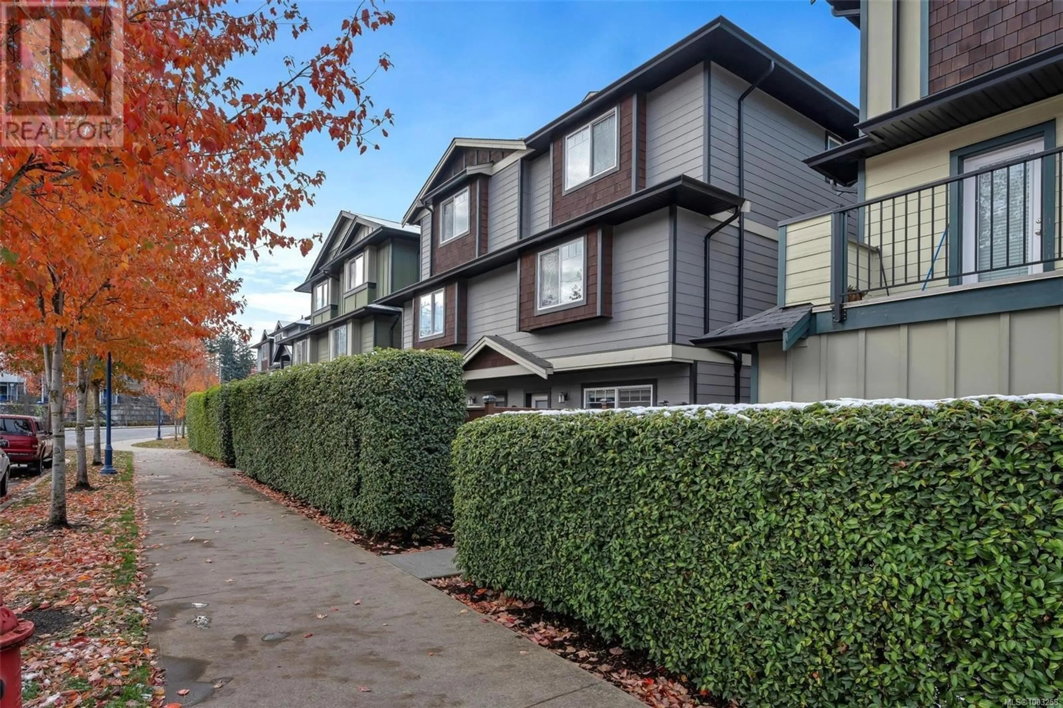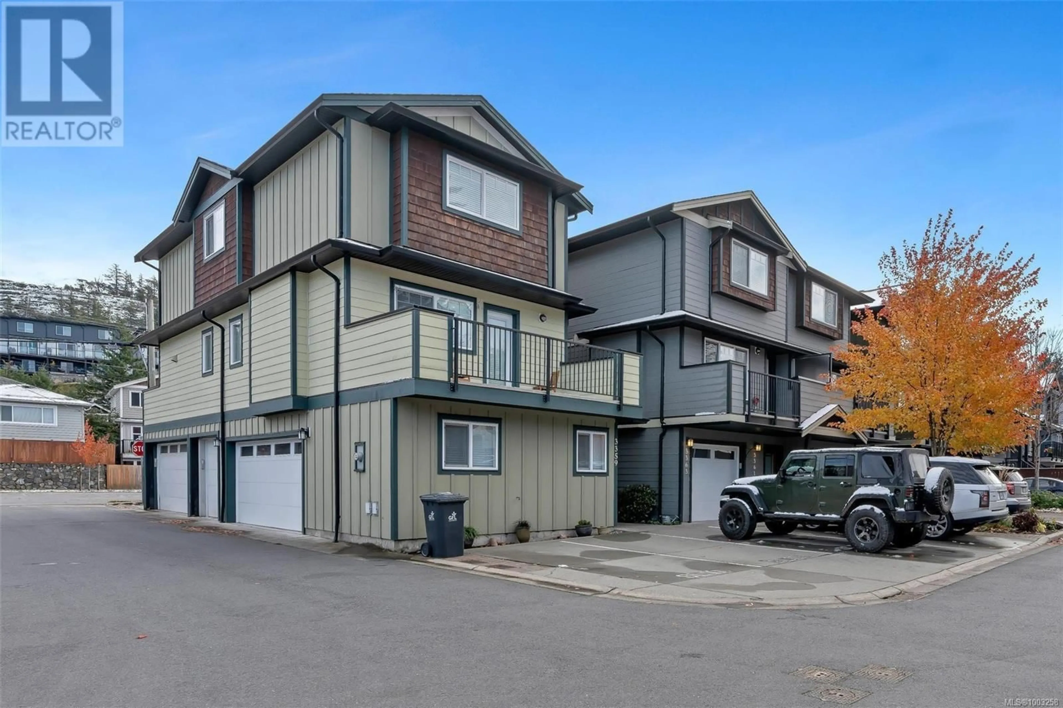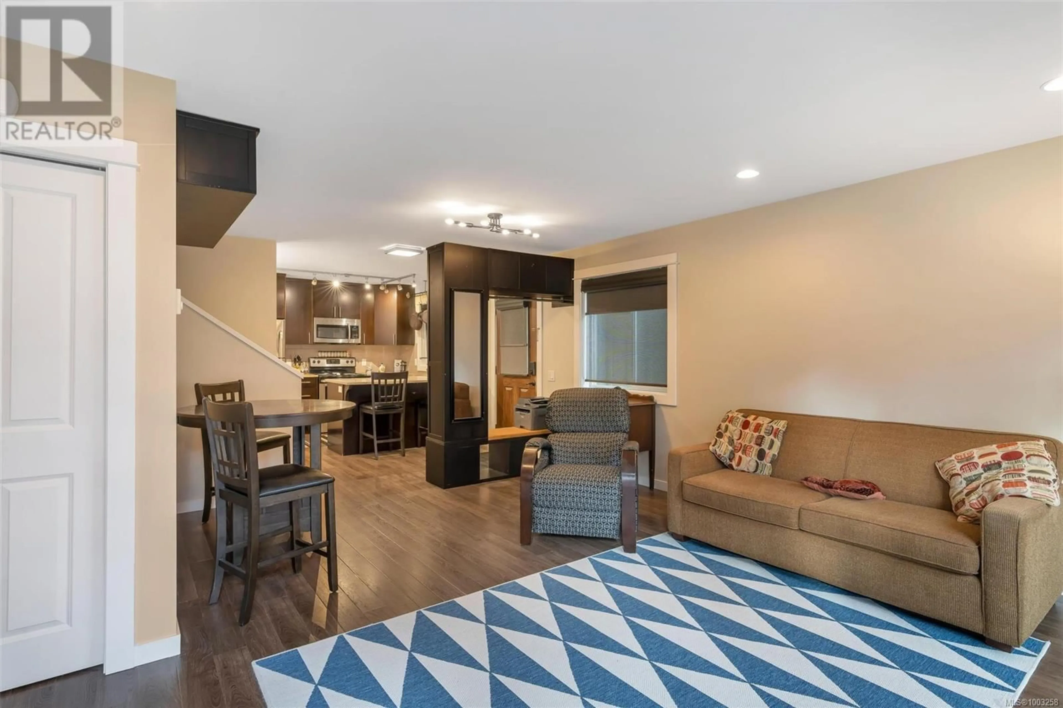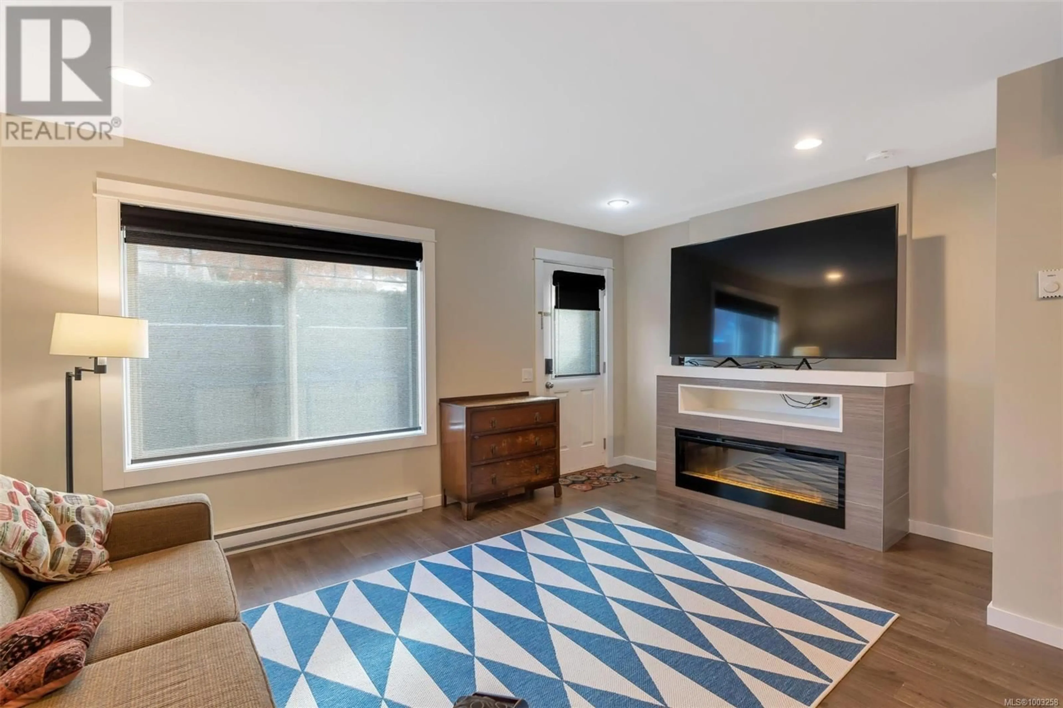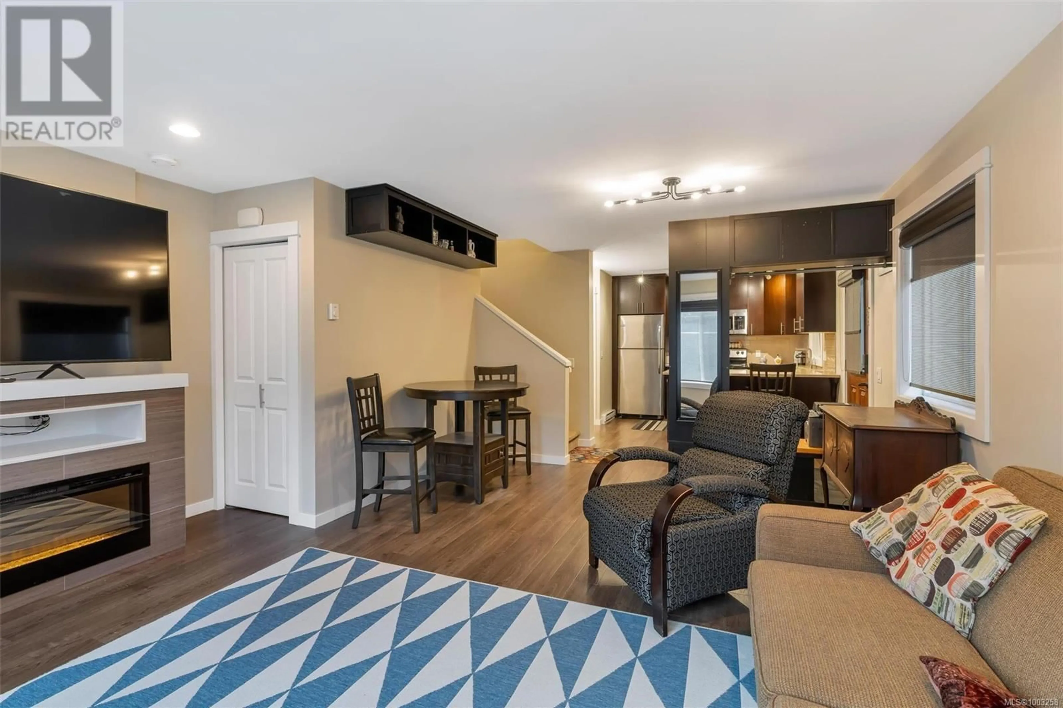3363 RADIANT WAY, Langford, British Columbia V9C0H5
Contact us about this property
Highlights
Estimated valueThis is the price Wahi expects this property to sell for.
The calculation is powered by our Instant Home Value Estimate, which uses current market and property price trends to estimate your home’s value with a 90% accuracy rate.Not available
Price/Sqft$524/sqft
Monthly cost
Open Calculator
Description
Welcome to this stunning two-bed, two-bath townhome nestled in the heart of Happy Valley. As you step inside, an open-concept living area welcomes you with vaulted ceilings, hardwood floors, and windows that flood the space with natural light. The kitchen boasts stainless-steel appliances and sleek quartz countertops. You'll also appreciate the convenience of an in-suite, full size washer and dryer, plus your own private patio all accessible on the main level. Upstairs, the serene primary suite features a master bedroom with a privacy door to a 4 piece bathroom, while a second well-sized bedroom and storage closet round out the top level. With one of the lowest strata fees you'll find, parking for two vehicles, and meticulously maintained landscaping, this turnkey townhome is one you don't want to miss (id:39198)
Property Details
Interior
Features
Main level Floor
Patio
16' x 14'Laundry room
3' x 5'Bathroom
Kitchen
13' x 10'Exterior
Parking
Garage spaces -
Garage type -
Total parking spaces 2
Condo Details
Inclusions
Property History
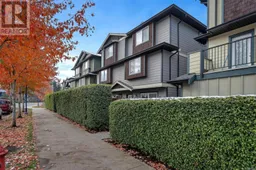 21
21
