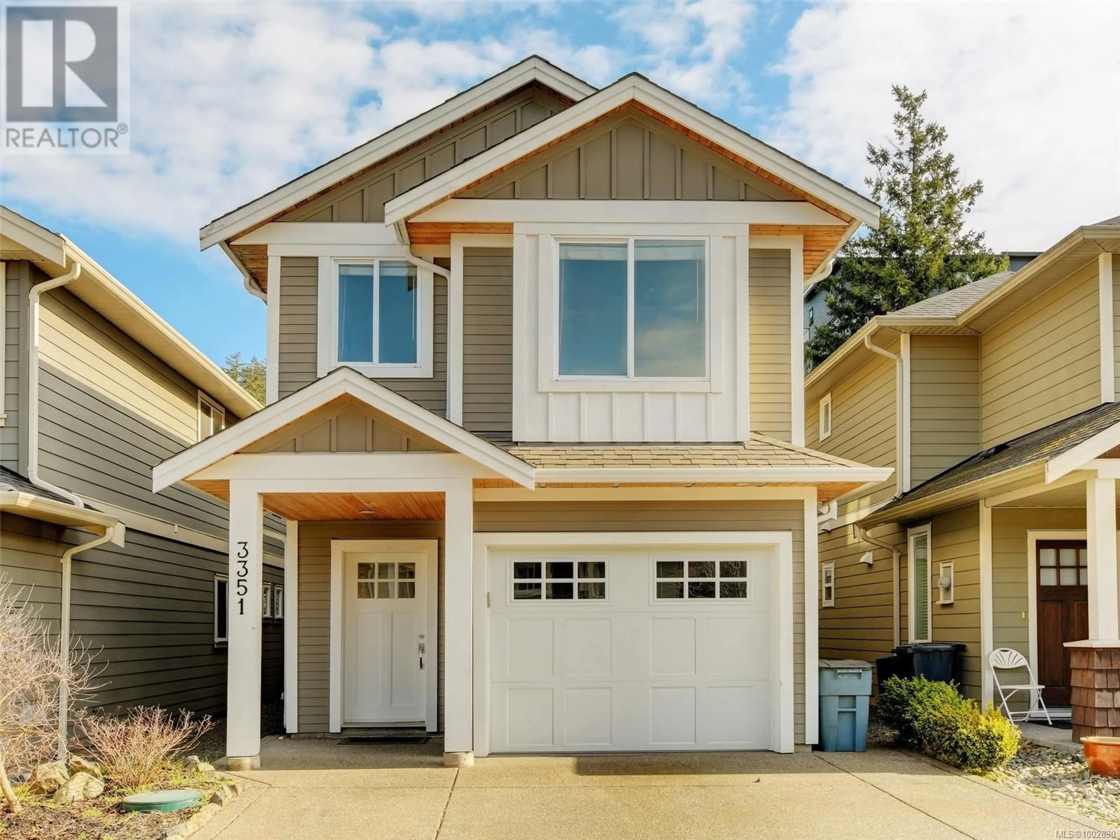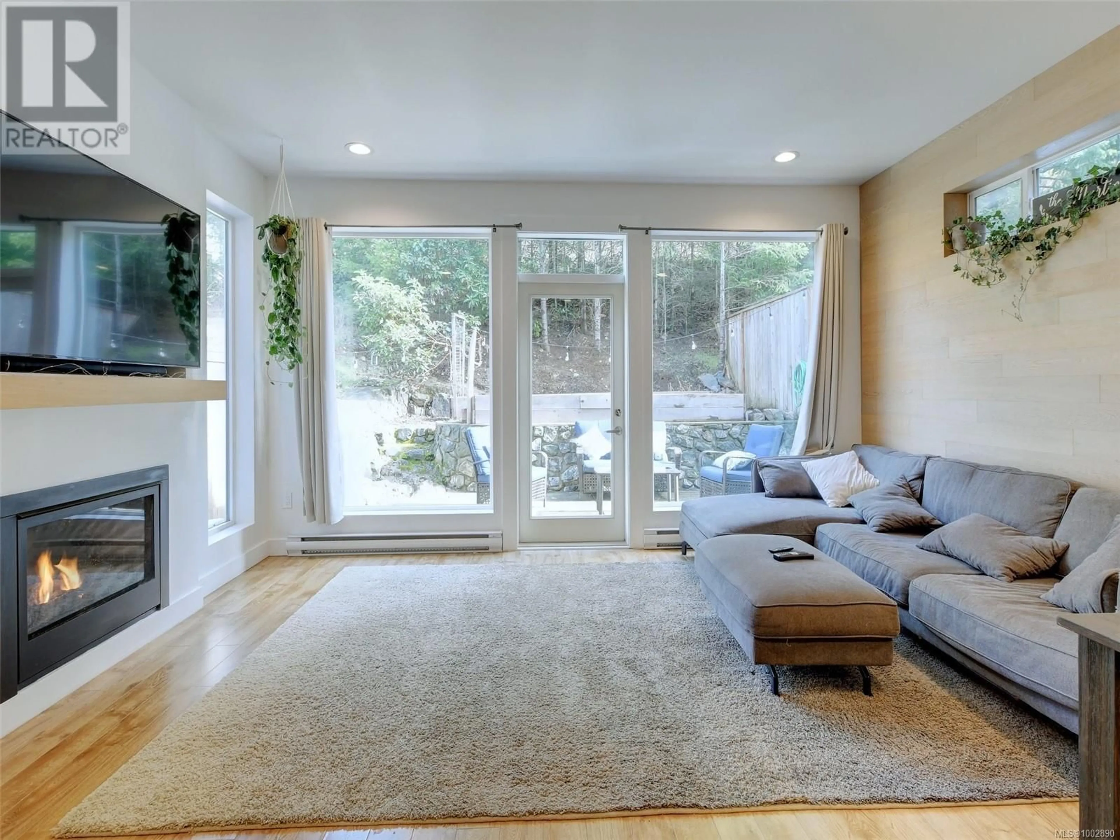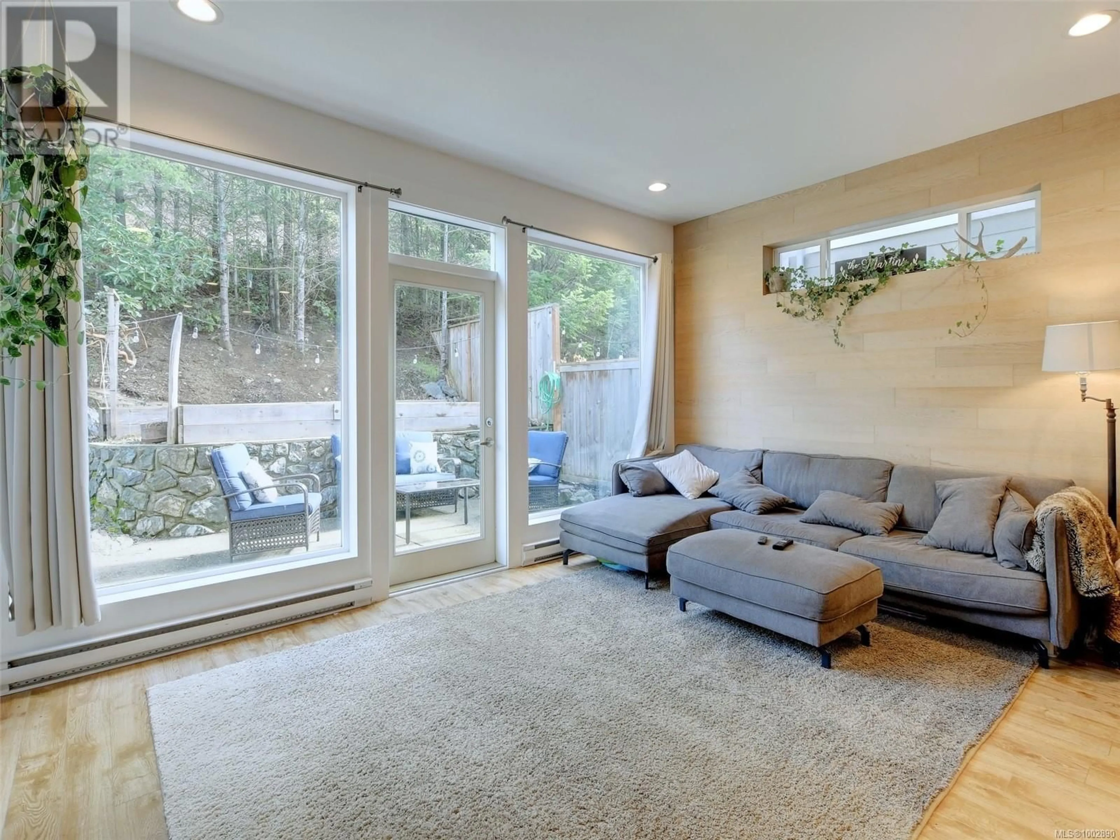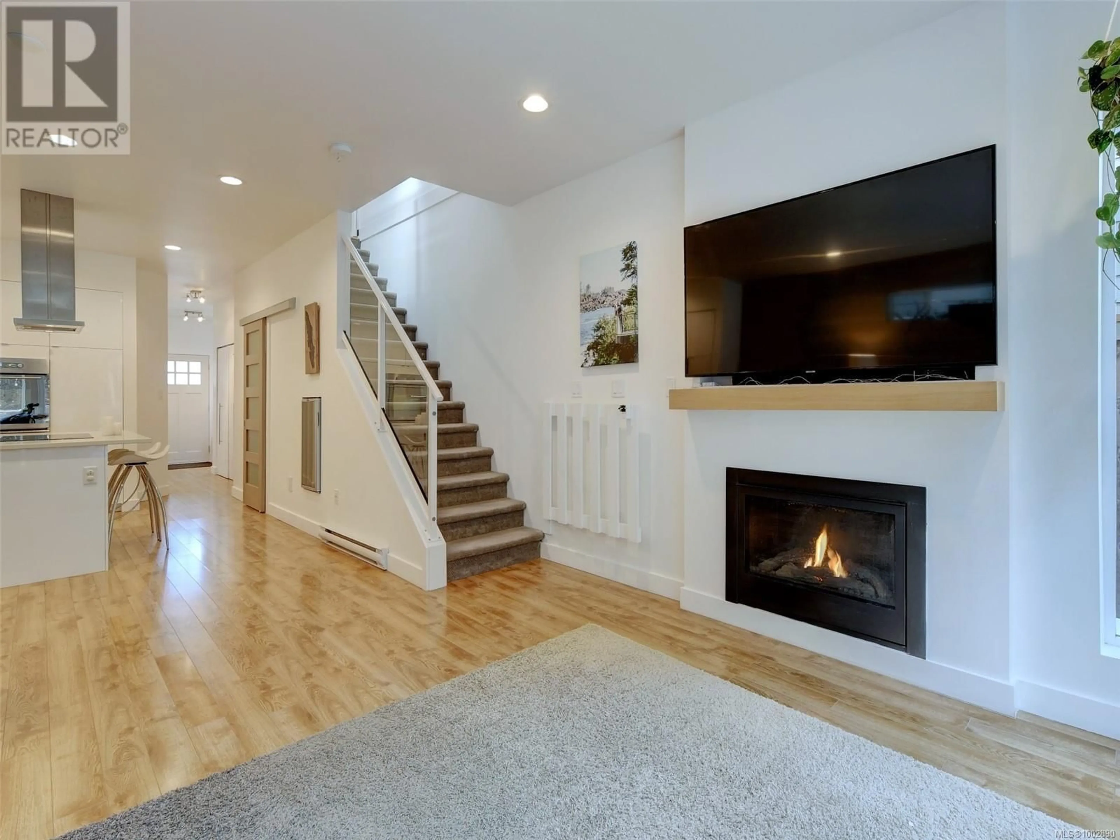3351 VISION WAY, Langford, British Columbia V9C0E4
Contact us about this property
Highlights
Estimated valueThis is the price Wahi expects this property to sell for.
The calculation is powered by our Instant Home Value Estimate, which uses current market and property price trends to estimate your home’s value with a 90% accuracy rate.Not available
Price/Sqft$529/sqft
Monthly cost
Open Calculator
Description
Welcome to 3351 Vision Way! This is a beautiful 3 bedroom 3 bathroom home with excellent finishings from top to bottom! Enter inside to find your very functional floor plan offering a spacious entry area. As you follow inside you will find an open concept layout with a chef’s style kitchen, offering ample cabinet storage and a quartz countertop center island with stove top and wall oven built into your custom cabinetry! The dining room and living room area are spacious with a natural gas fireplace for heating as well as very large windows & slider doors headed out to your private back yard! Natural lighting is prevalent throughout this property! On this main level you also have a bathroom and access to your garage. Follow upstairs to find three spacious bedrooms including your master bedroom with vaulted ceilings, his/her closet and ensuite bathroom with walk in shower! The main bathroom offers a bathtub, both other bedrooms are spacious and you also have your side by side laundry on this level! Enjoy the conveniences of living close to schools, hiking trails, galloping goose trail, cycling trails, marinas, Olympic View Golf Course, short drive to Langford and not too far a drive from Downtown Victoria! Do not wait, book your showing today! (id:39198)
Property Details
Interior
Features
Second level Floor
Laundry room
2 x 4Ensuite
Bathroom
Primary Bedroom
14 x 12Exterior
Parking
Garage spaces -
Garage type -
Total parking spaces 2
Property History
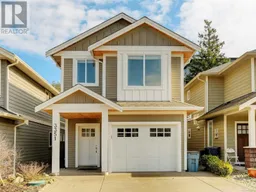 22
22
