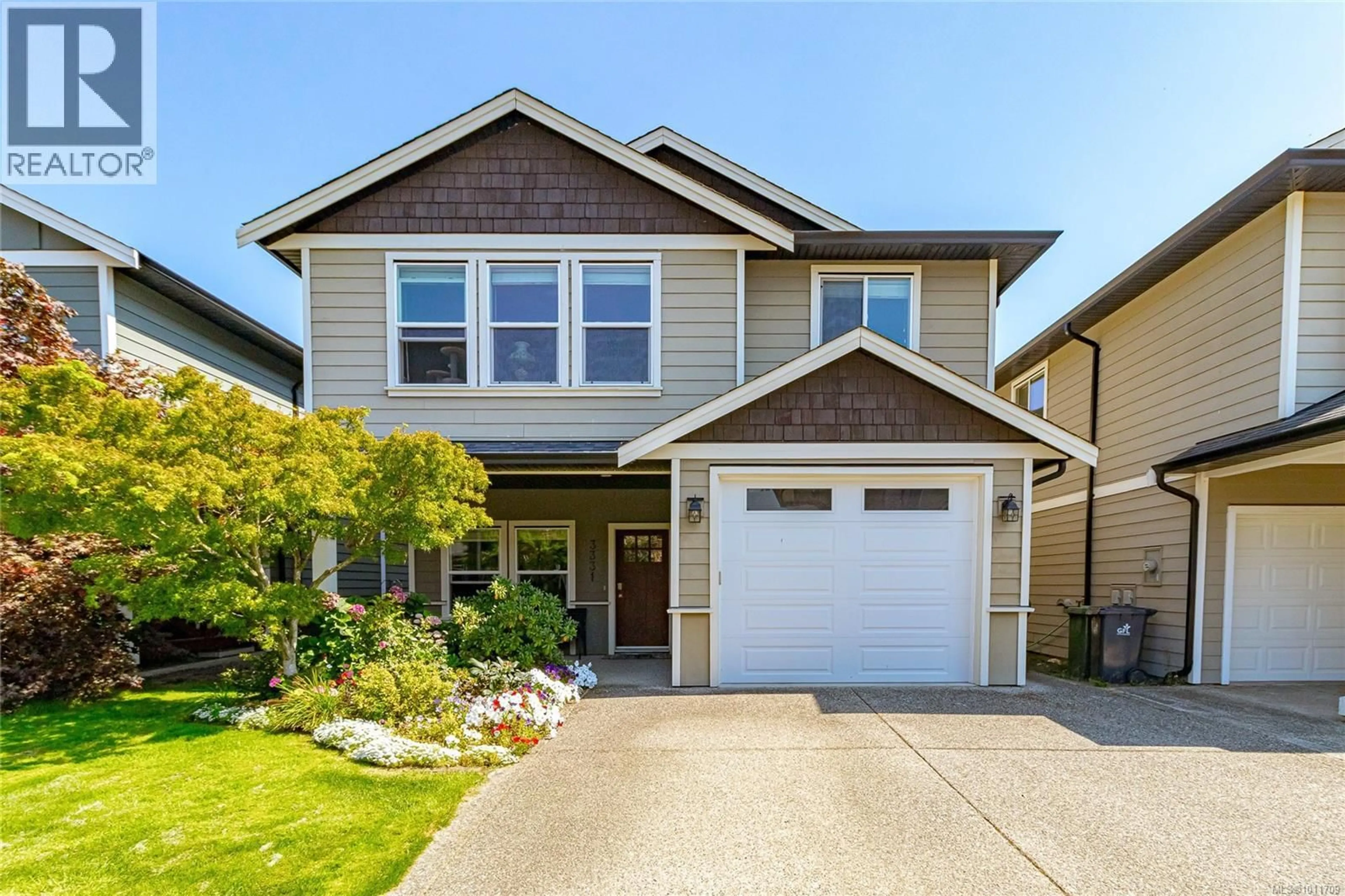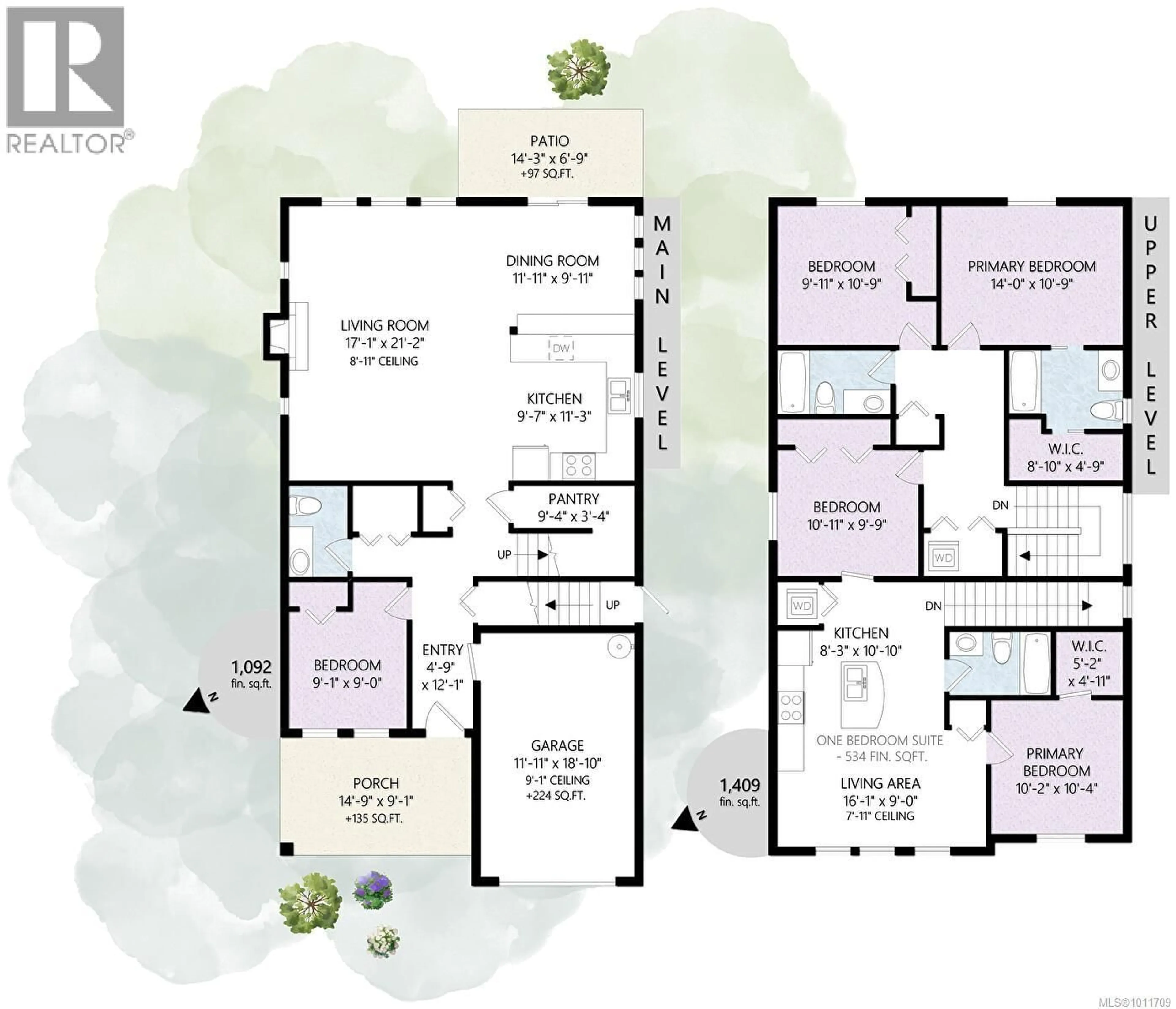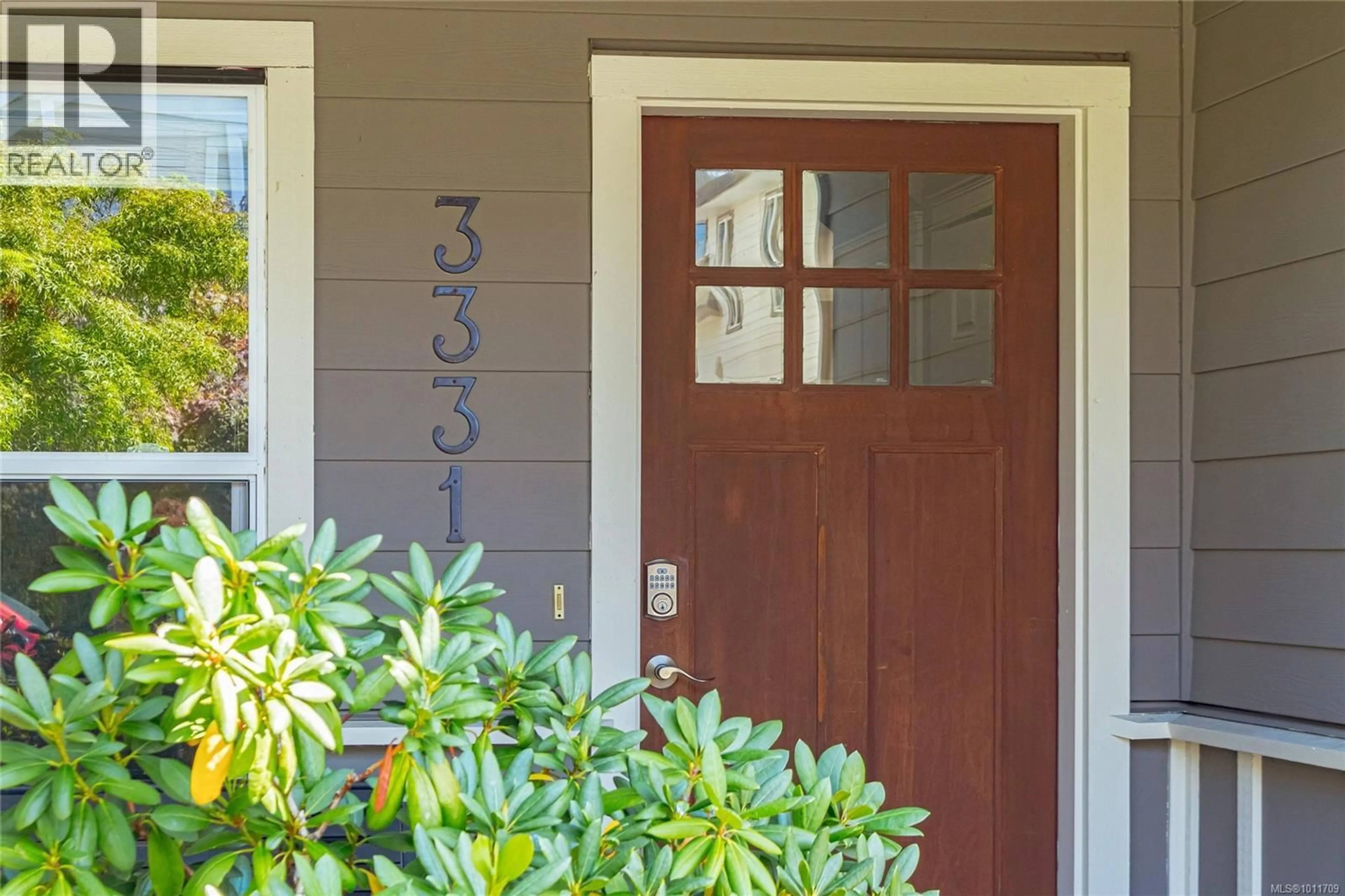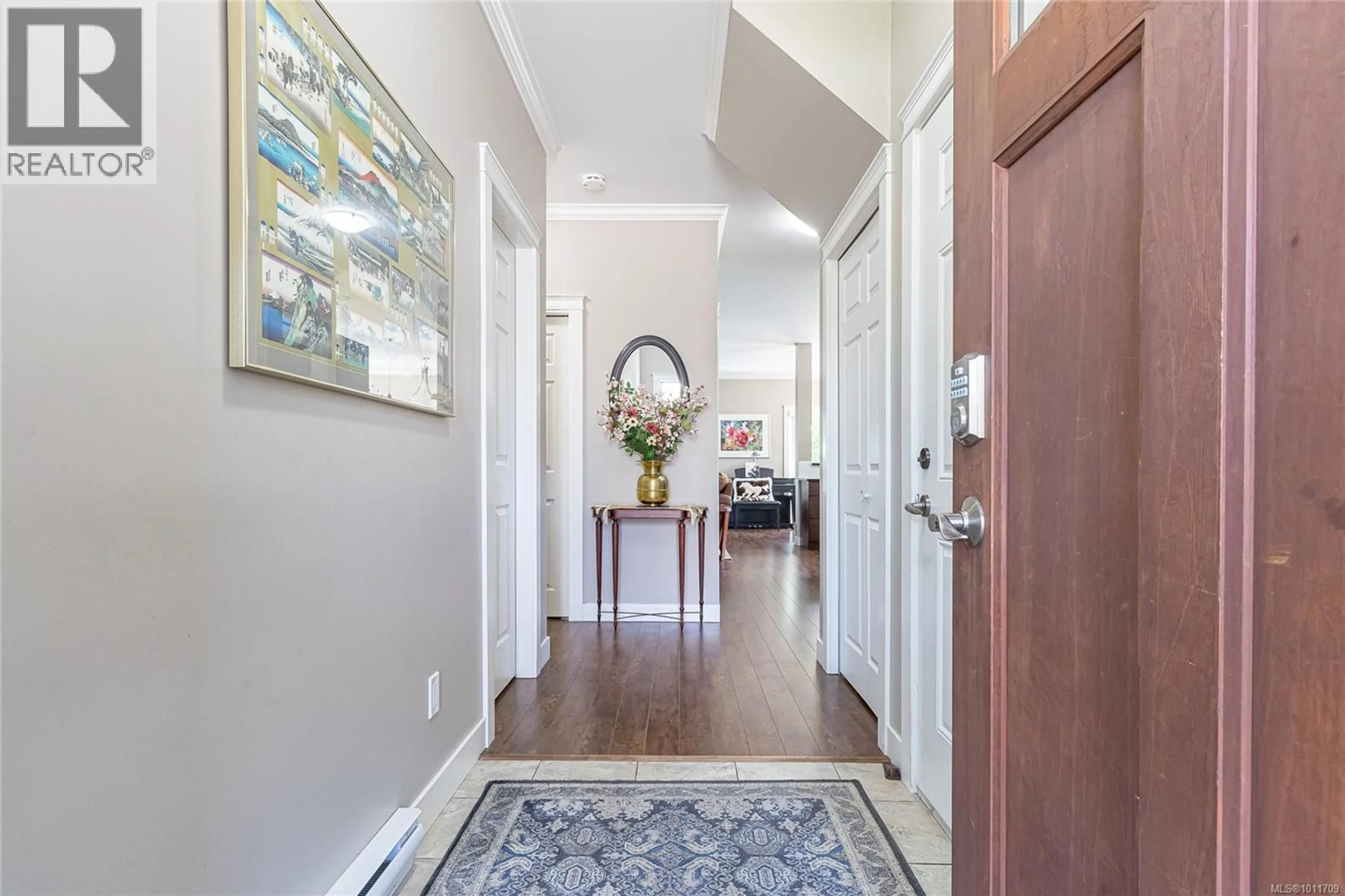3331 MERLIN ROAD, Langford, British Columbia V9C0H3
Contact us about this property
Highlights
Estimated valueThis is the price Wahi expects this property to sell for.
The calculation is powered by our Instant Home Value Estimate, which uses current market and property price trends to estimate your home’s value with a 90% accuracy rate.Not available
Price/Sqft$391/sqft
Monthly cost
Open Calculator
Description
You are going to love this home! Built in 2013, this one-owner residence is the pride of the neighbourhood. The traditional floor plan with main level living and bedrooms up, is bright and open. The spacious kitchen with pantry opens up to the dining and living area with 9' ceilings and a cozy electric fireplace. The main level enjoys an office/den, powder room, and access to the garage. The upper level boasts an incredibly flexible layout, with a total of 4 bedrooms and 3 full baths, including the self-contained in-law suite. Enjoy a 3-bedroom home with a one-bedroom suite, or flex to a 2-bedroom suite with ease. The suite is fully self-contained with its own access and laundry. All this on a one-way street, close to schools, parks, Galloping Goose Trail, and transit in the thriving city of Langford. Don't delay, this is the best home in the area under a million $. It won't last long! (id:39198)
Property Details
Interior
Features
Main level Floor
Porch
15 x 9Patio
14 x 7Dining room
12 x 10Kitchen
10 x 11Exterior
Parking
Garage spaces -
Garage type -
Total parking spaces 2
Property History
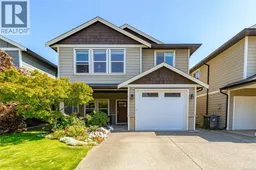 43
43
