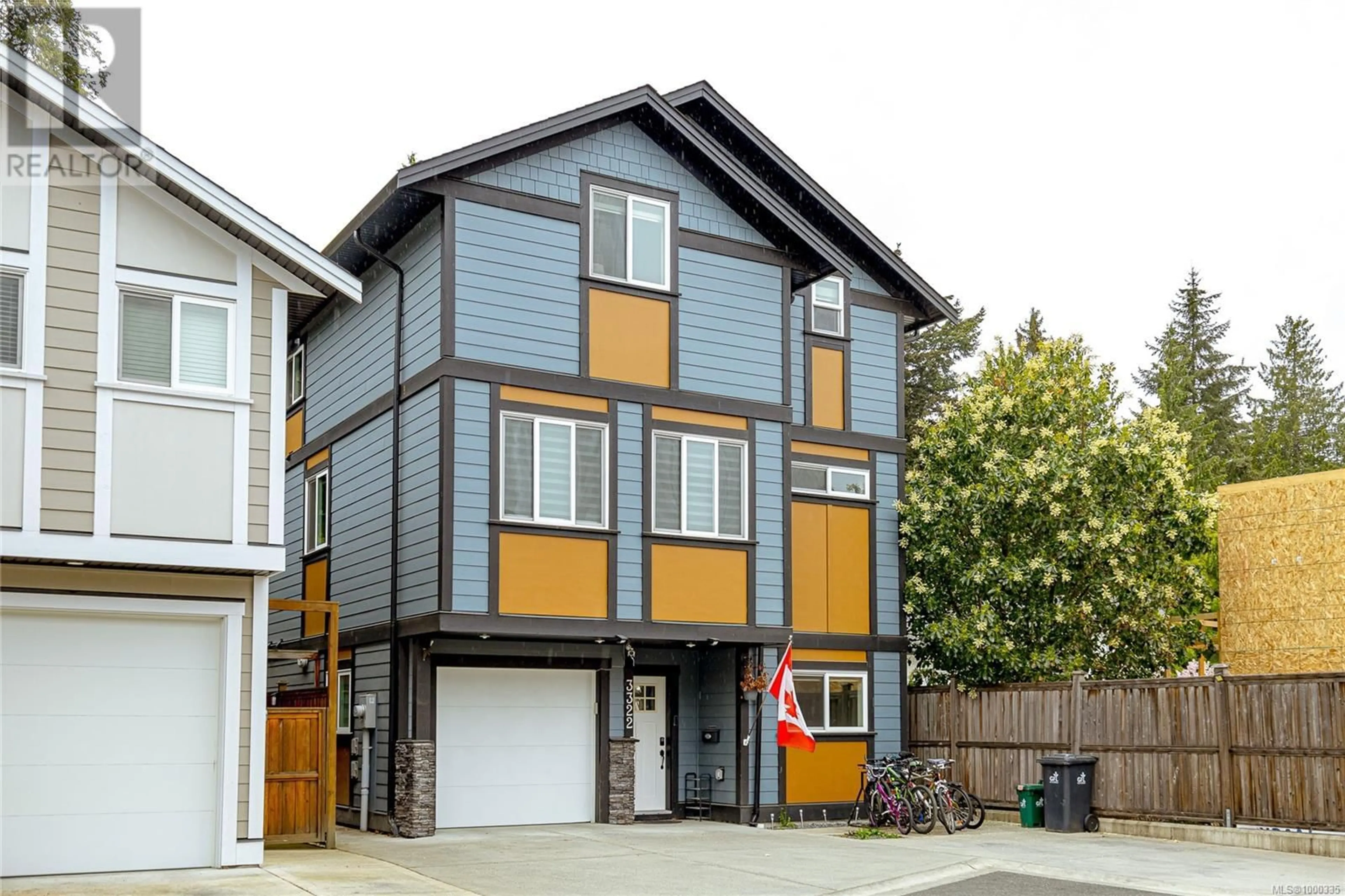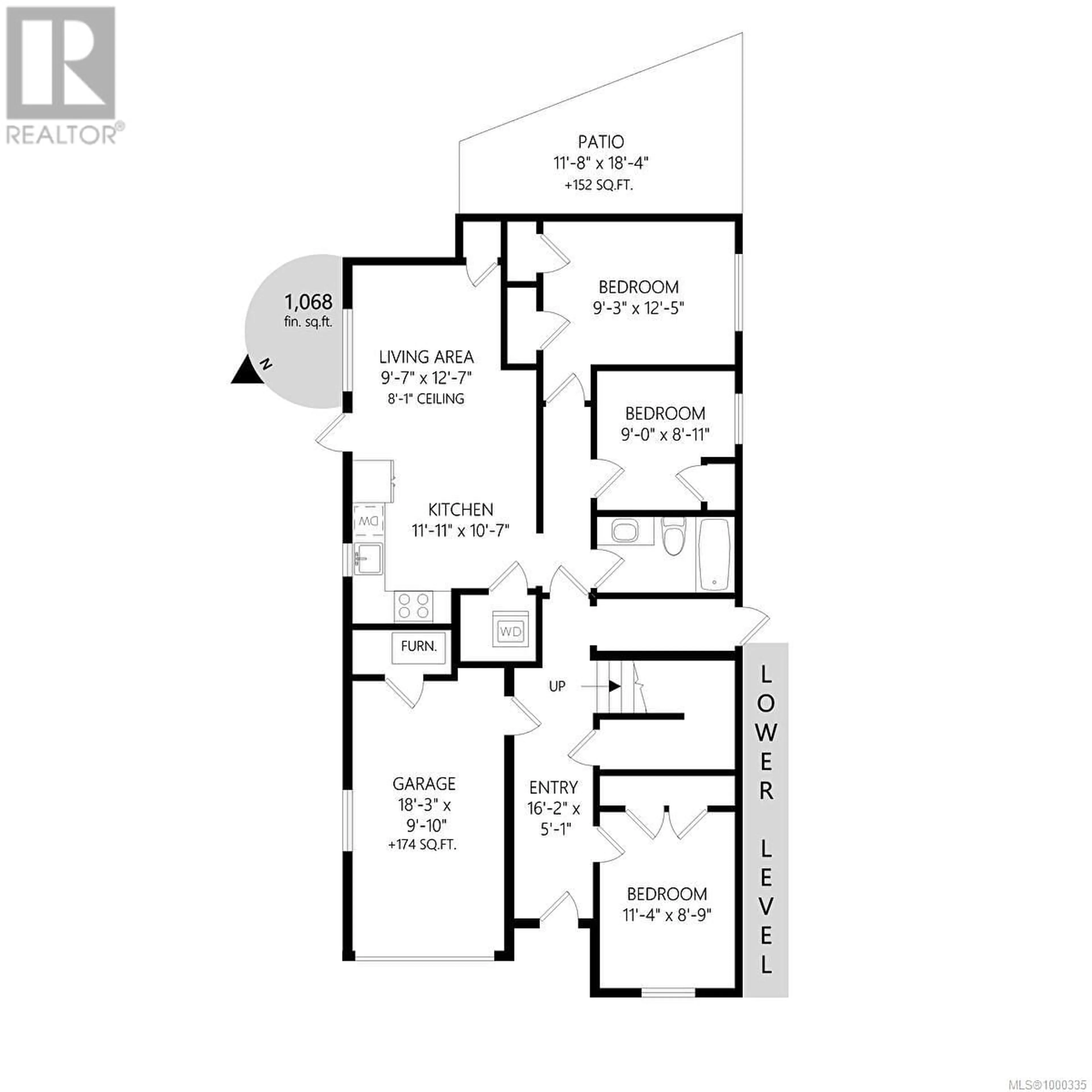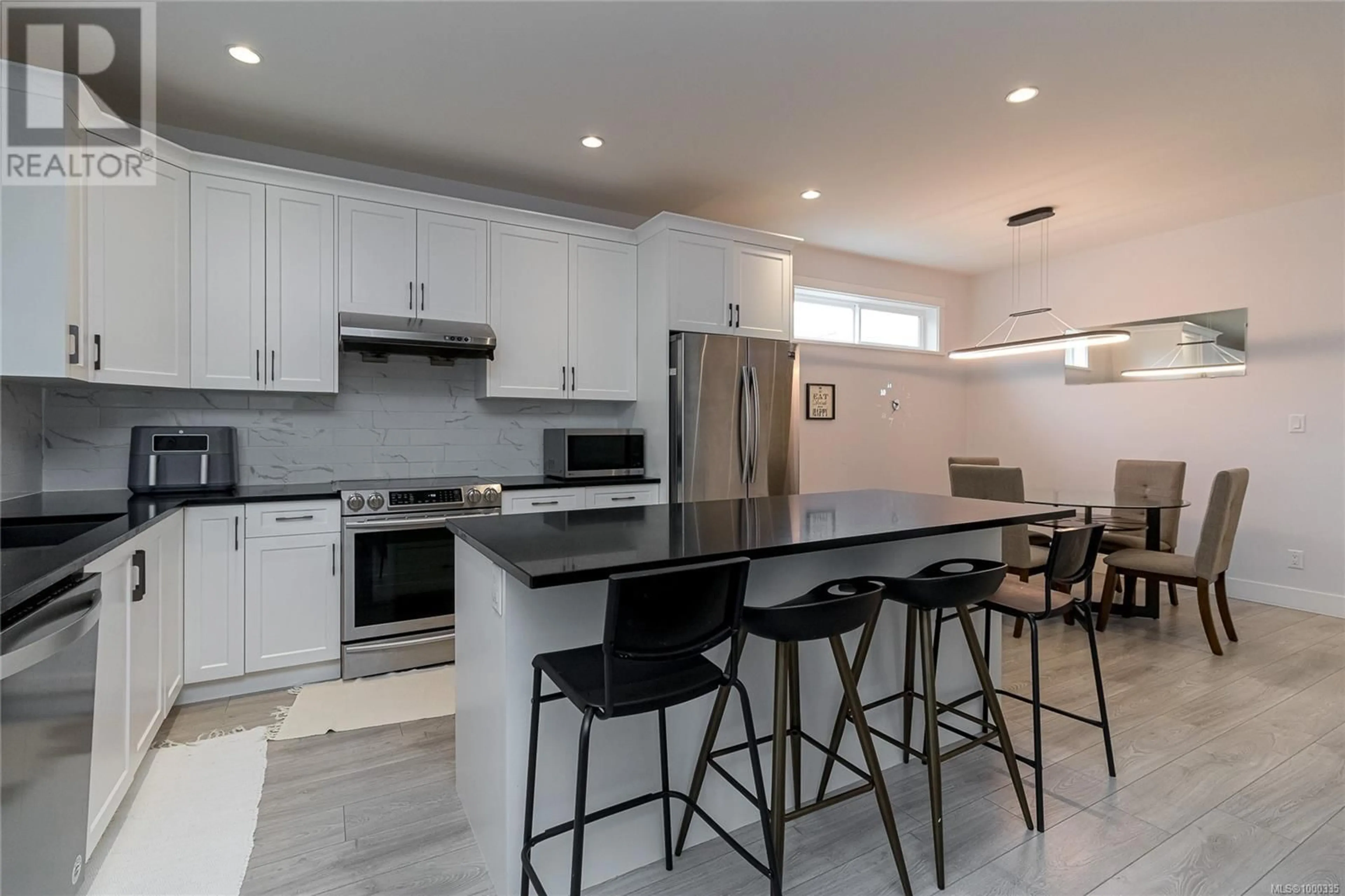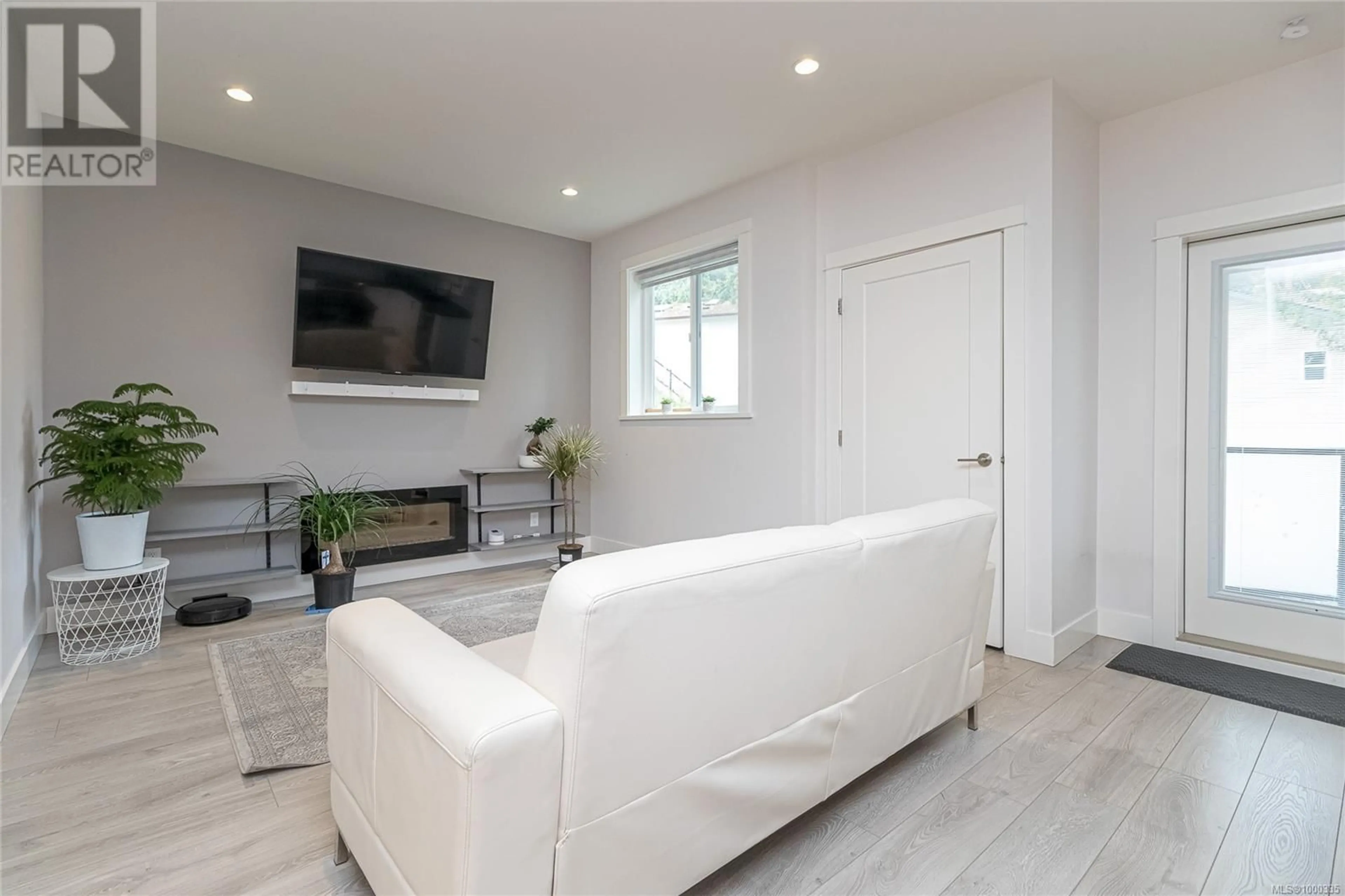3322 MESA PLACE, Langford, British Columbia V9C2P3
Contact us about this property
Highlights
Estimated valueThis is the price Wahi expects this property to sell for.
The calculation is powered by our Instant Home Value Estimate, which uses current market and property price trends to estimate your home’s value with a 90% accuracy rate.Not available
Price/Sqft$283/sqft
Monthly cost
Open Calculator
Description
Searching for the ideal home for a large or multi-generational family? This remarkable 7-bedroom, 4-bathroom property offers 3,781 sq. ft. of thoughtfully designed living space that blends comfort, functionality, and flexibility. The main residence features 5 bedrooms spread across three well-planned levels. On the main floor, you’re welcomed by a spacious entryway and a conveniently located bedroom. Upstairs, the second level boasts a generous primary suite with a walk-in closet and a luxurious 5-piece en-suite. You'll also find two additional bedrooms, a 4-piece bathroom, laundry area, and an open-concept kitchen, dining, and living space. The spacious gourmet kitchen features stunning black quartz countertops, ultra-white shaker-style cabinets, stainless steel appliances, and luxury vinyl plank flooring throughout the home. Step outside to a private deck with a gas BBQ hookup—perfect for entertaining. The third floor offers exceptional versatility with a large recreation room—ideal as a media or playroom—a dedicated office space, and a second primary suite featuring its own walk-in closet and 4-piece en-suite. Bathrooms continue the upscale finishes with quartz countertops and trendy vessel sinks. Completing this incredible property is a self-contained 2-bedroom in-law suite with a private entrance, separate laundry, and its own living space—perfect for extended family, guests, or rental income. The fully fenced, low-maintenance, south-facing yard features premium artificial turf and a patio area, offering a safe and enjoyable outdoor space for children or pets. Additional highlights include a heat pump, gas on-demand hot water, and an EV charger for efficient modern living. Located in a central, family-friendly neighborhood, just minutes from Happy Valley Elementary, Ed Fisher Park, shopping, and the Galloping Goose Trail. Call Now (id:39198)
Property Details
Interior
Features
Third level Floor
Ensuite
Primary Bedroom
21'0 x 17'8Recreation room
20'0 x 25'0Recreation room
15'0 x 25'0Exterior
Parking
Garage spaces -
Garage type -
Total parking spaces 2
Condo Details
Inclusions
Property History
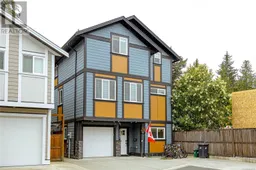 56
56
