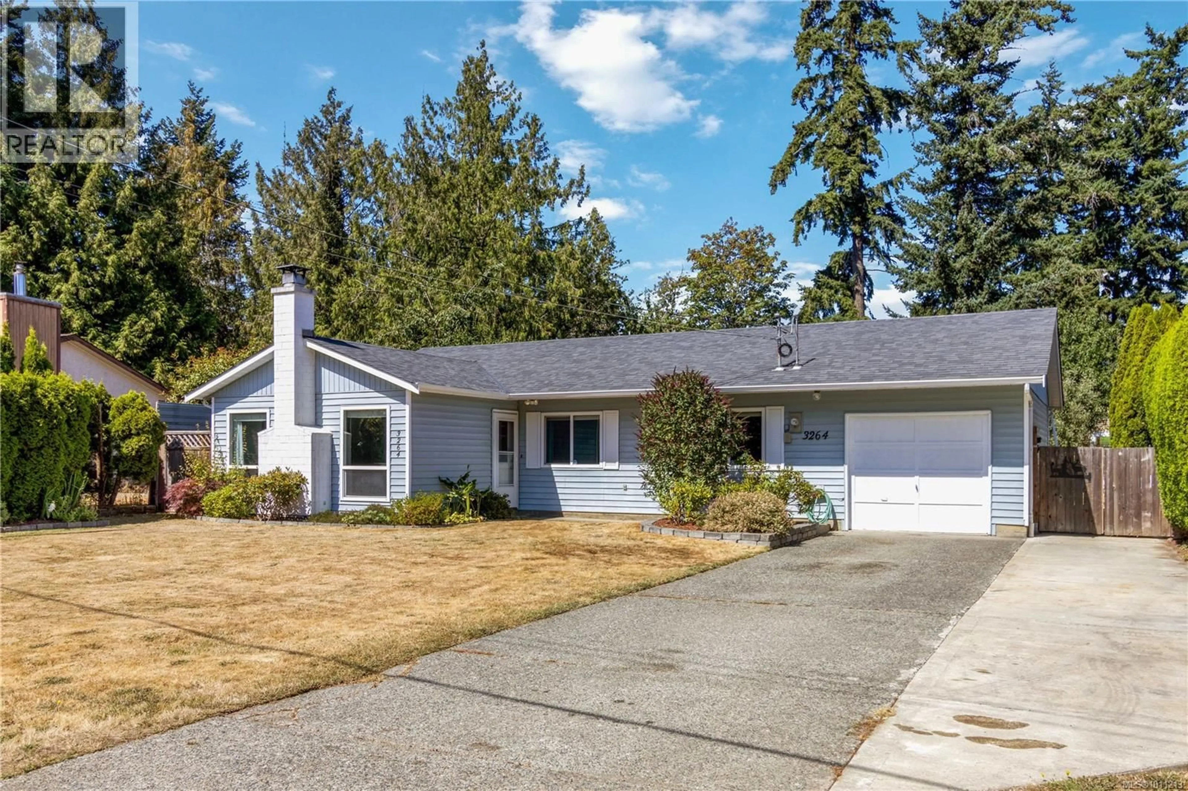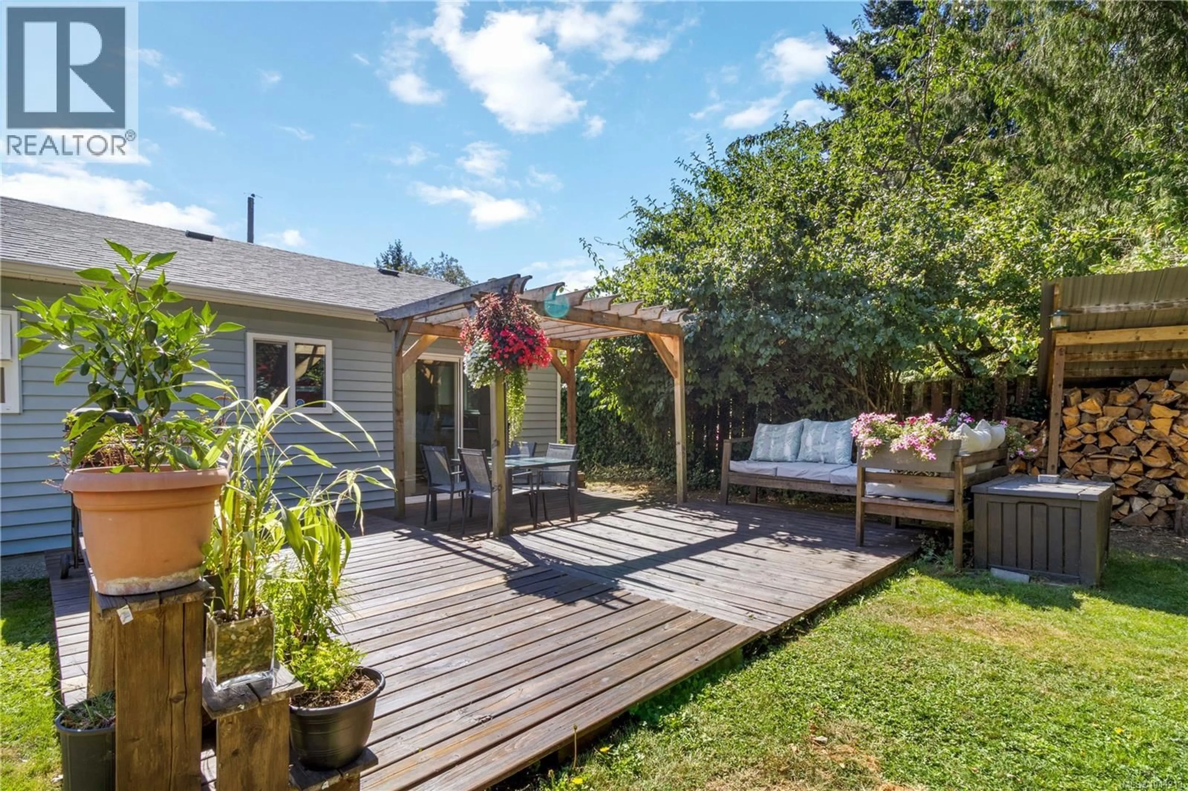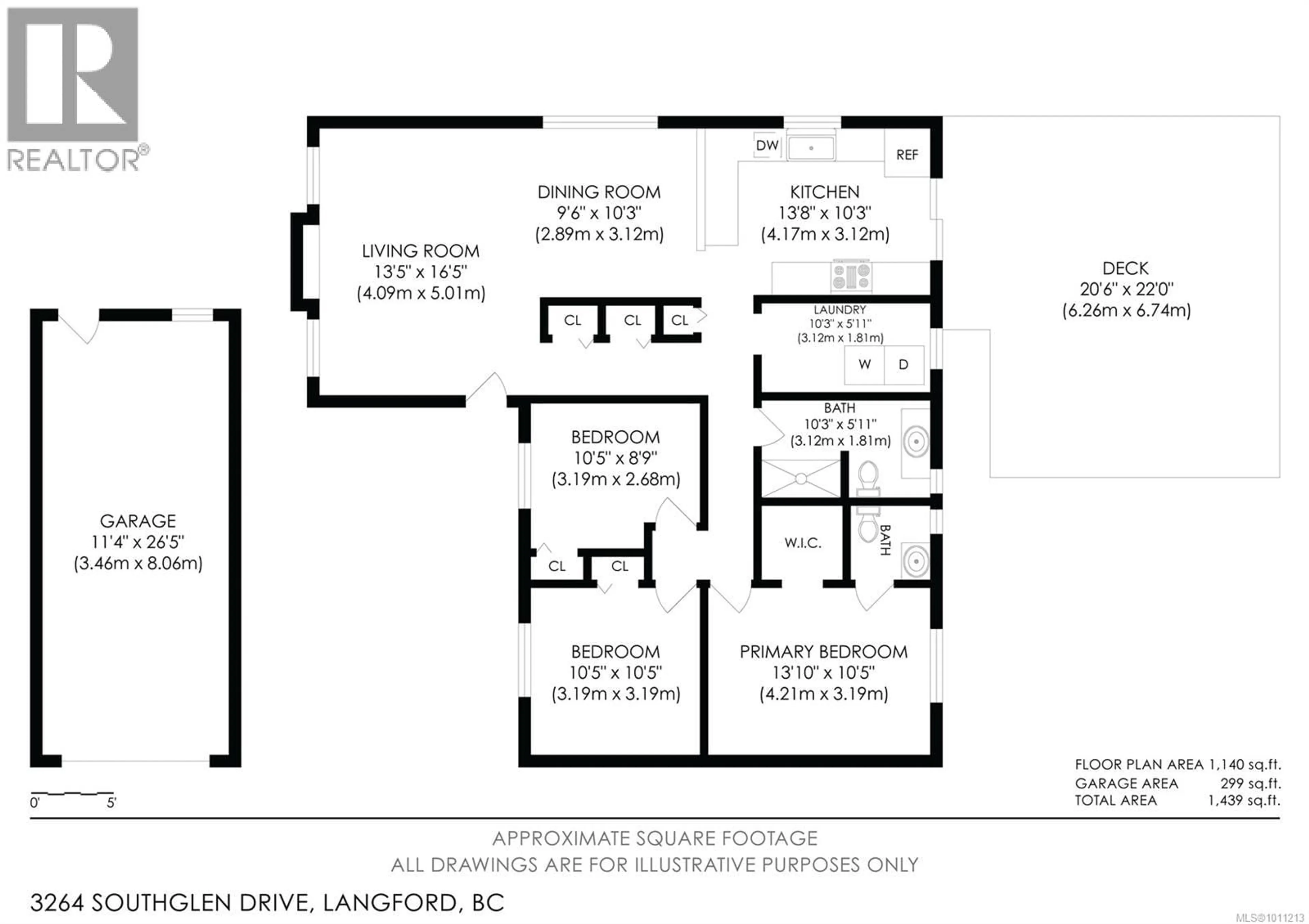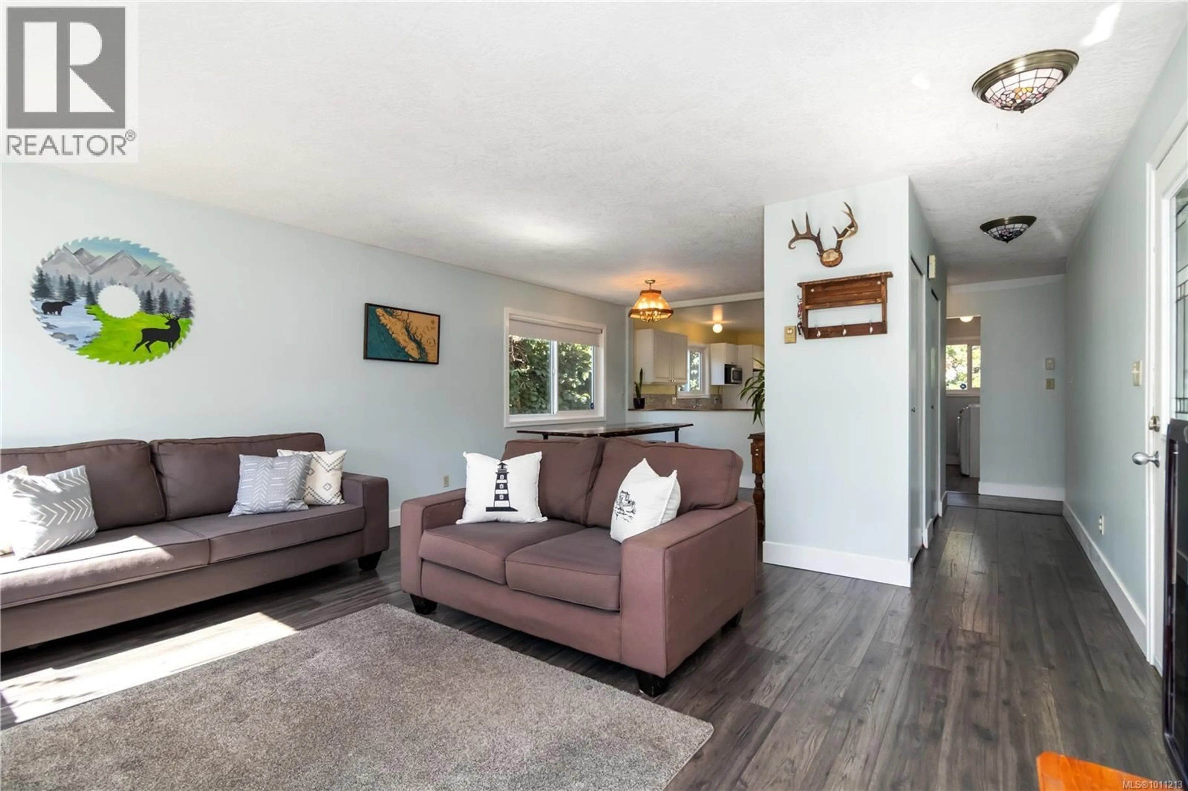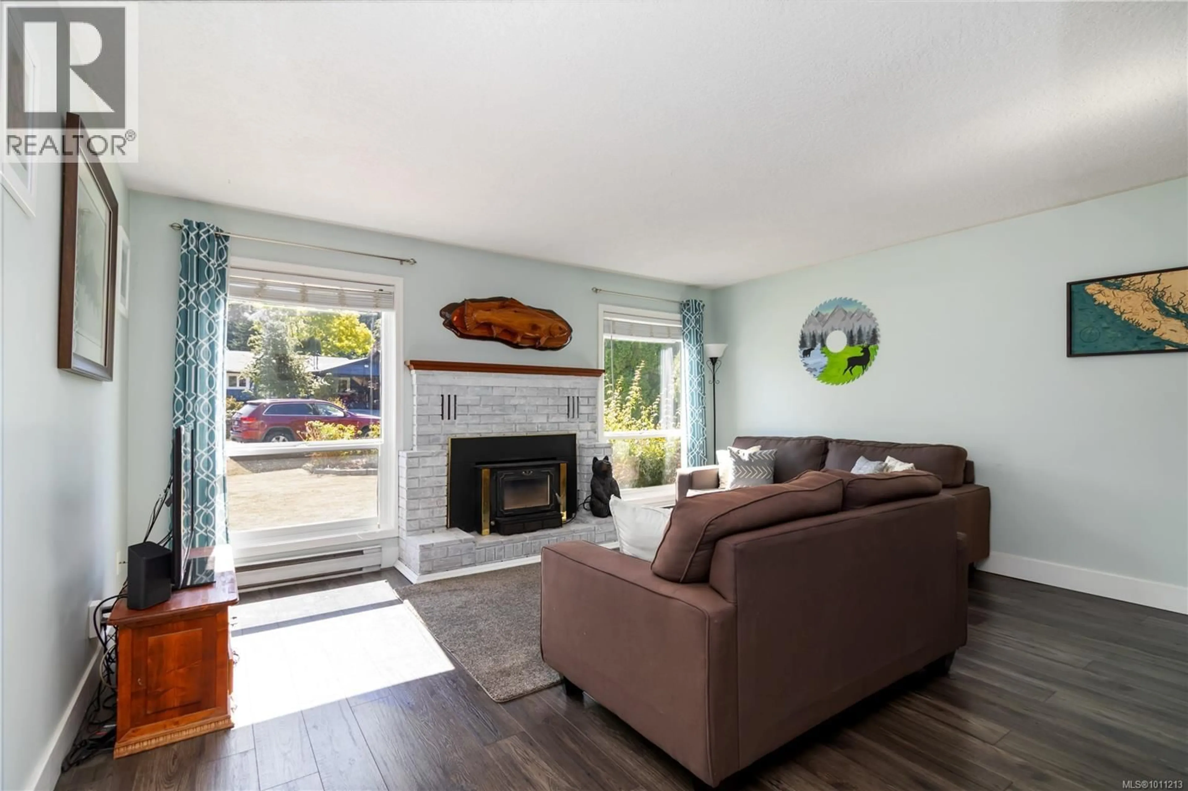3264 SOUTHGLEN DRIVE, Langford, British Columbia V9C3P6
Contact us about this property
Highlights
Estimated valueThis is the price Wahi expects this property to sell for.
The calculation is powered by our Instant Home Value Estimate, which uses current market and property price trends to estimate your home’s value with a 90% accuracy rate.Not available
Price/Sqft$548/sqft
Monthly cost
Open Calculator
Description
Nestled in the peaceful Walfred neighbourhood of Langford, this inviting rancher offers comfortable and efficient living on a generous nearly 10,000 sqft lot. Built in 1985, the home features a classic layout with 3 bedrooms and 1.5 bathrooms—an ideal setup for families, down-sizers, or first-time buyers. Tucked near the end of a quiet cul-de-sac, this home provides a safe and serene environment—perfect for young children to play freely with minimal traffic. Step into the expansive 462 sqft backyard deck, where there’s plenty of space for kids to kick a ball, enjoy outdoor activities, or for you to build the garden of your dreams. A 300 sqft garage offers excellent potential as a workshop, hobby space, or for storing all your bikes, kayaks, tools, or toys—whatever your lifestyle demands. Ideally located within walking distance to Westshore Town Centre, the Galloping Goose Trail, and all of Langford’s top amenities, this home delivers both convenience and lifestyle. (id:39198)
Property Details
Interior
Features
Main level Floor
Laundry room
6' x 10'Bathroom
Bedroom
10' x 9'Bedroom
10' x 10'Exterior
Parking
Garage spaces -
Garage type -
Total parking spaces 4
Property History
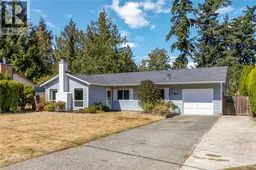 37
37
