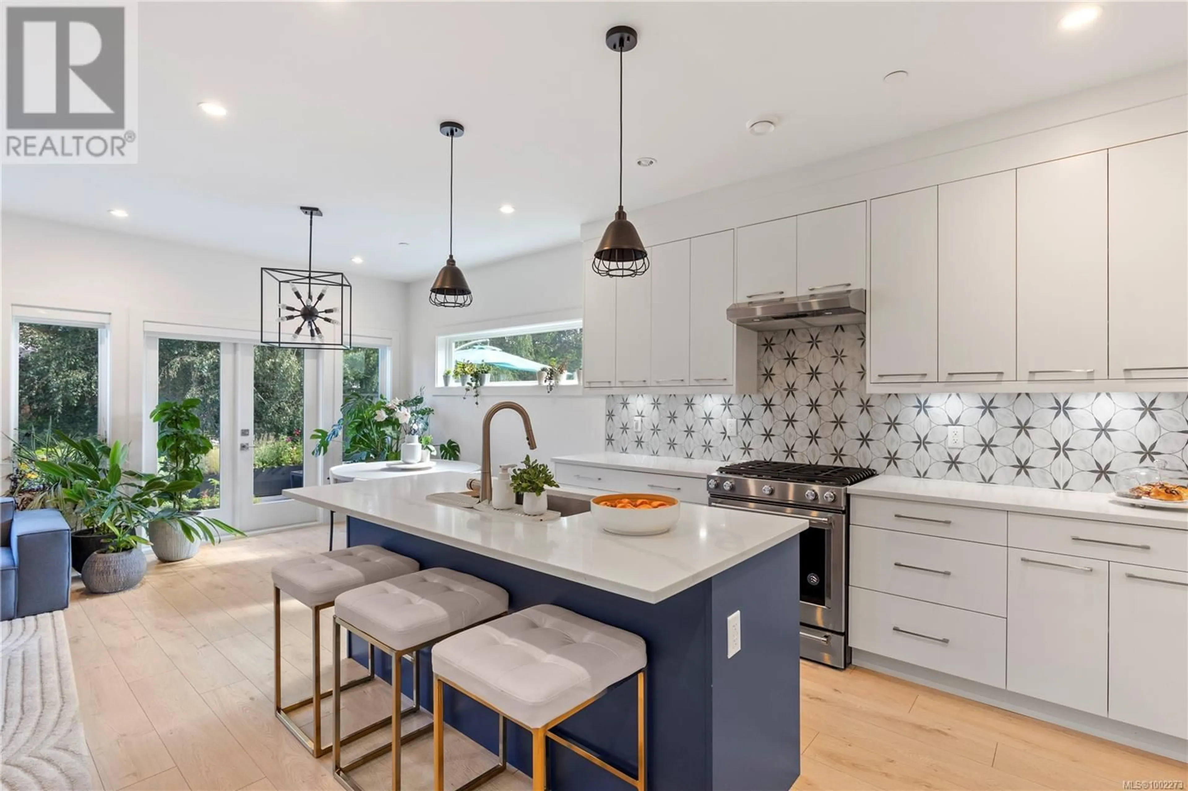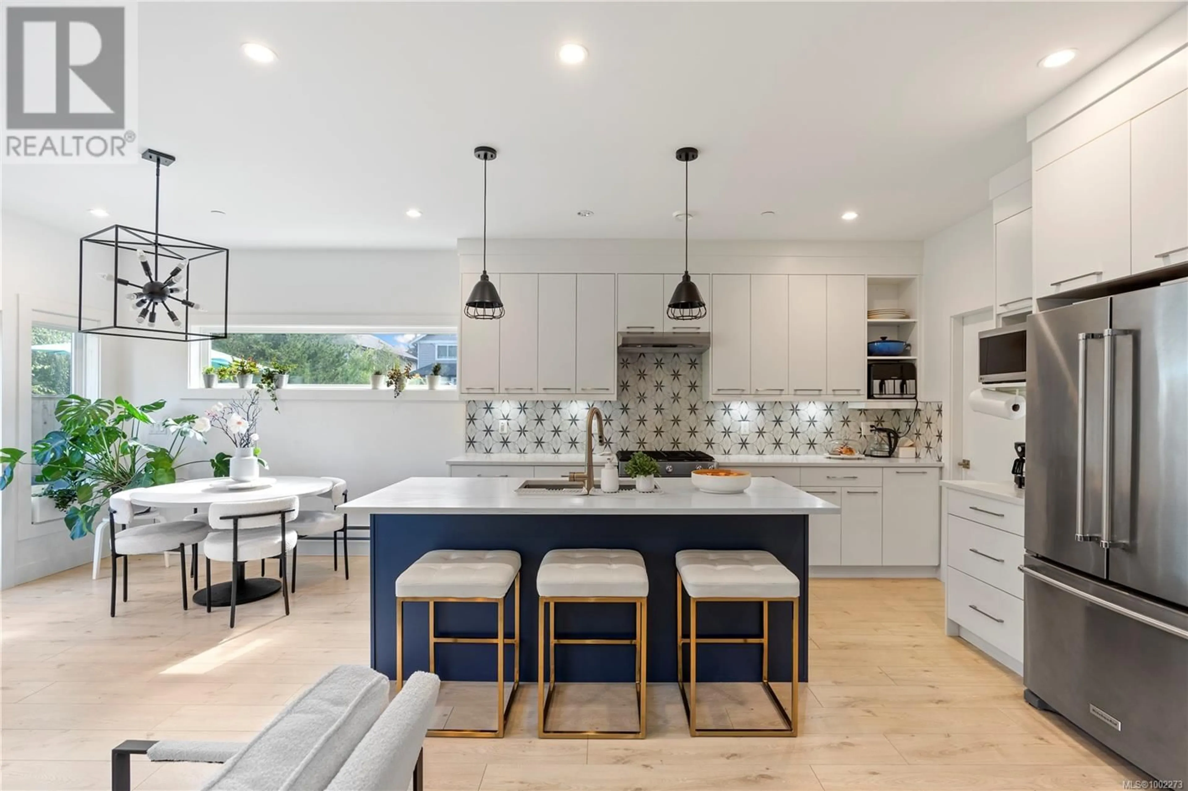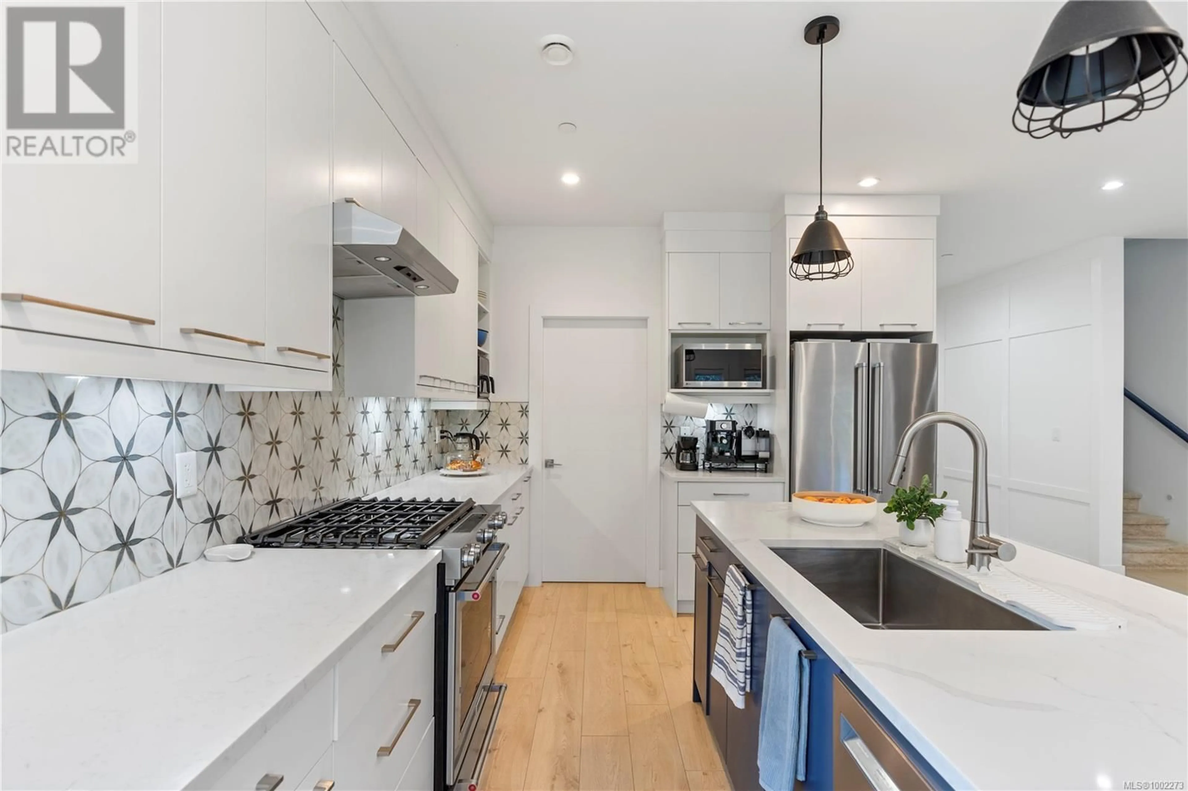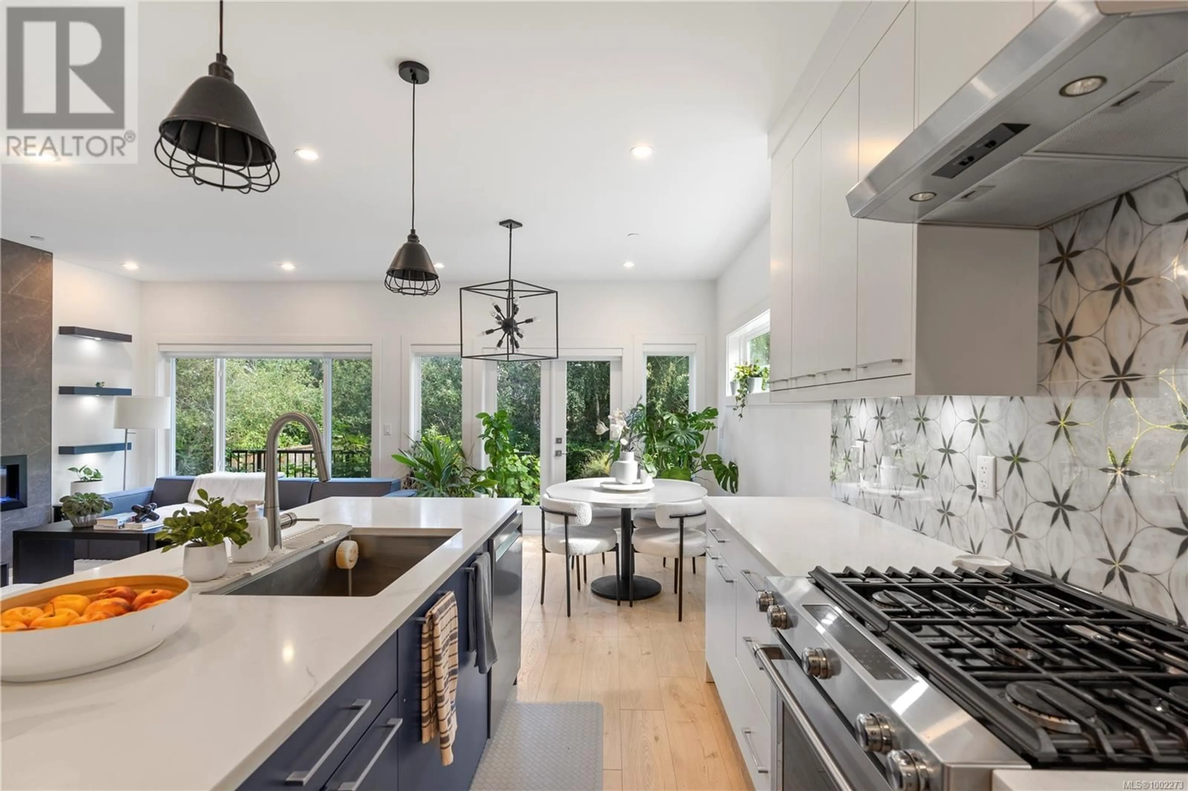3204 MARLEY COURT, Langford, British Columbia V9C2M9
Contact us about this property
Highlights
Estimated valueThis is the price Wahi expects this property to sell for.
The calculation is powered by our Instant Home Value Estimate, which uses current market and property price trends to estimate your home’s value with a 90% accuracy rate.Not available
Price/Sqft$496/sqft
Monthly cost
Open Calculator
Description
OPEN HOUSE SUNDAY, AUGUST 3RD FROM 12:30-2PM.Welcome to Marley Court! Experience the elegance of this 4-bedroom designer home with a bright, open-concept layout and ample natural light from expansive windows. The main level showcases a contemporary kitchen featuring quartz countertops, a large island, a custom backsplash, a KitchenAid appliance package with a gas stove, and a generous pantry. Every detail in this home reflects thoughtful upgrades and distinctive craftsmanship. Upstairs, the master suite boasts a spacious walk-in closet and a luxurious 5-piece ensuite with dual vanities, a separate shower, and in-floor heating. Enjoy outdoor living in your private, fully landscaped yard with deck and beautiful gardens. Located just 10 minutes from Belmont Market and all local Westshore amenities. Call now to book your viewing! (id:39198)
Property Details
Interior
Features
Main level Floor
Pantry
5'5 x 5Kitchen
11 x 12Bathroom
5 x 5Entrance
6'6 x 9'8Exterior
Parking
Garage spaces -
Garage type -
Total parking spaces 2
Condo Details
Inclusions
Property History
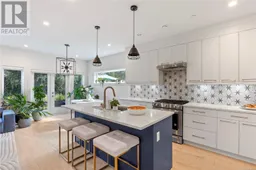 37
37
