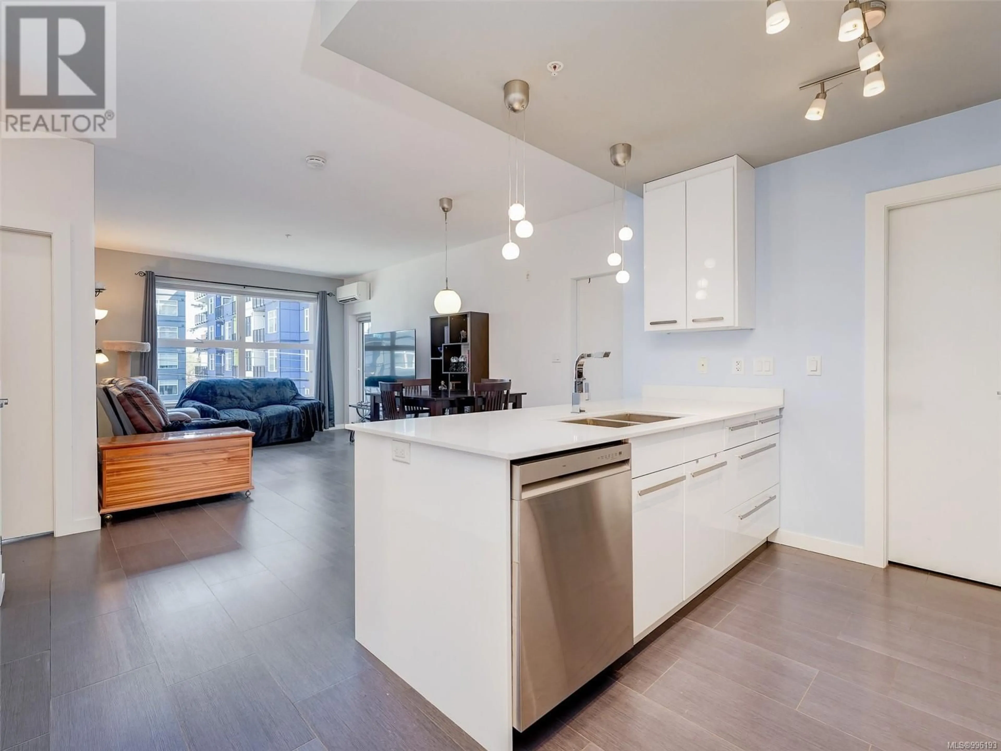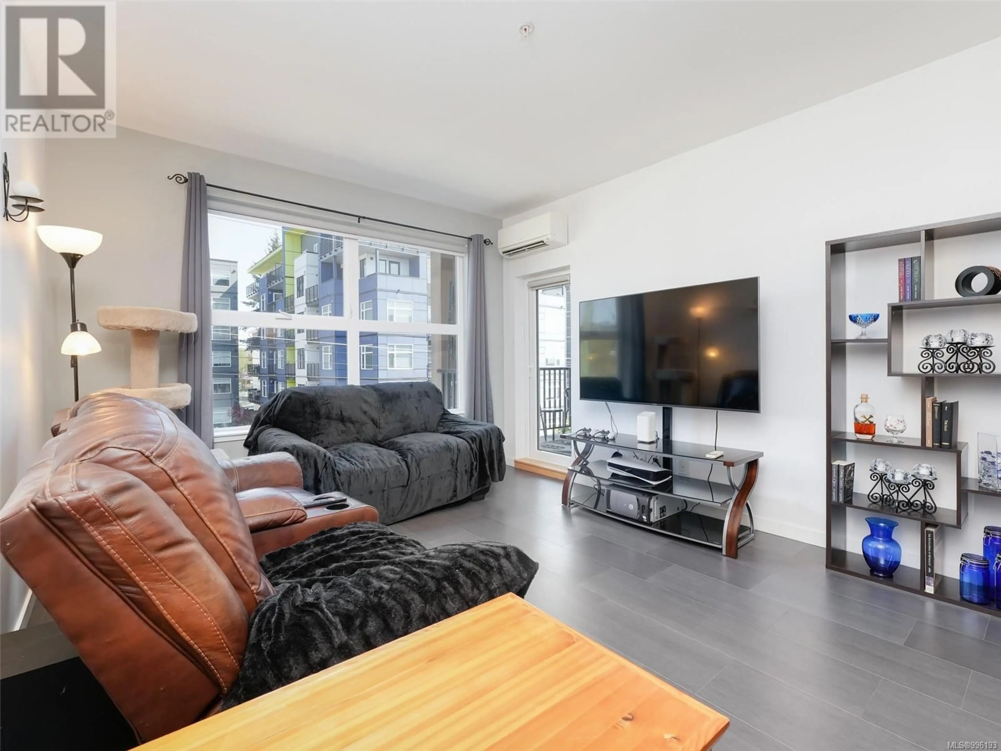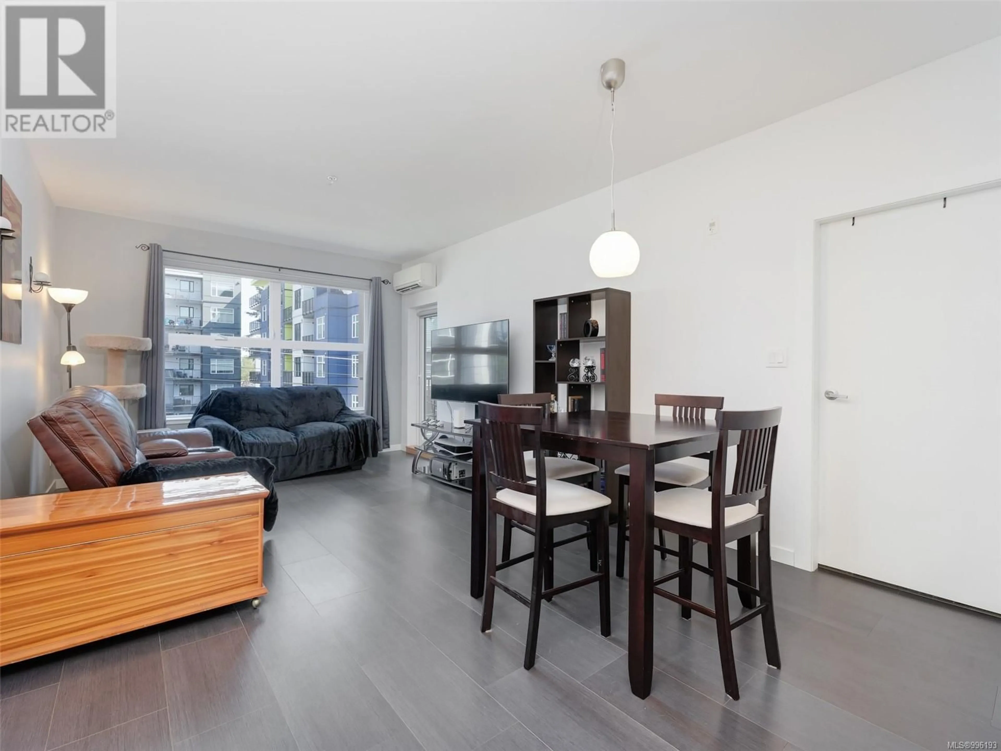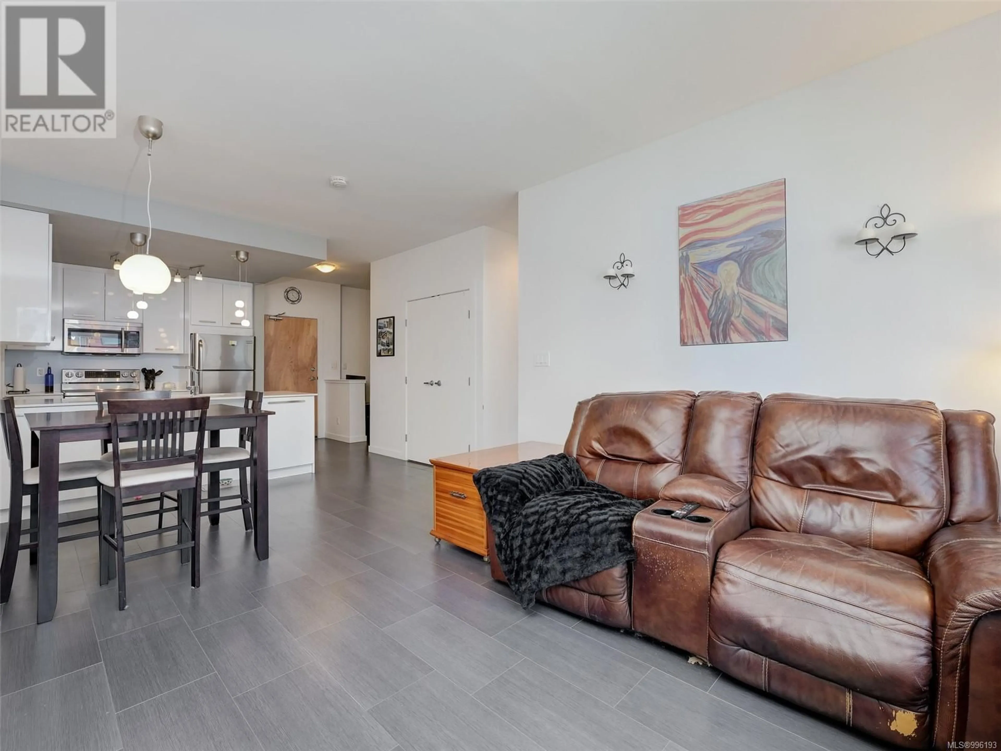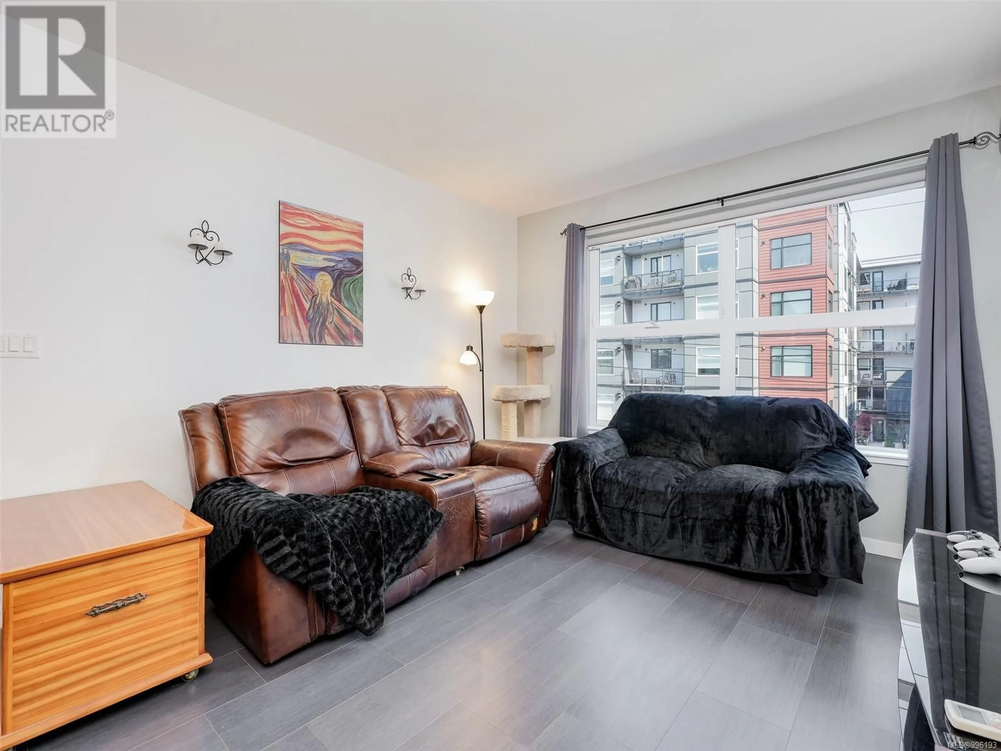314 - 2871 JACKLIN ROAD, Langford, British Columbia V9B0P3
Contact us about this property
Highlights
Estimated ValueThis is the price Wahi expects this property to sell for.
The calculation is powered by our Instant Home Value Estimate, which uses current market and property price trends to estimate your home’s value with a 90% accuracy rate.Not available
Price/Sqft$493/sqft
Est. Mortgage$2,341/mo
Maintenance fees$445/mo
Tax Amount ()$2,550/yr
Days On Market17 days
Description
This thoughtfully designed condo has TWO bedrooms, TWO bathrooms, PLUS DEN and a large deck, all laid out for comfort and flexibility. High ceilings and large windows fill the open-concept living space with natural light. The modern kitchen features quartz countertops and stainless steel appliances, blending style and function, with pantry that offers great storag. The primary suite includes a walk-in closet and a five-piece ensuite with a separate shower and soaker tub. Off the entrance, the den is a versatile space for a home office or guest room. Additional features include in-suite laundry, separate storage, and one parking space. This well-maintained, quality-built building allows rentals and welcomes pets with no size restrictions, making it an excellent choice for both homeowners and investors. Ideally located near shopping, services, and dining, this home provides a lifestyle of ease and convenience. (id:39198)
Property Details
Interior
Features
Main level Floor
Kitchen
8'2 x 9'3Balcony
Primary Bedroom
12'9 x 11Den
7'5 x 8'11Exterior
Parking
Garage spaces -
Garage type -
Total parking spaces 1
Condo Details
Inclusions
Property History
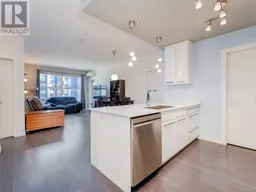 23
23
