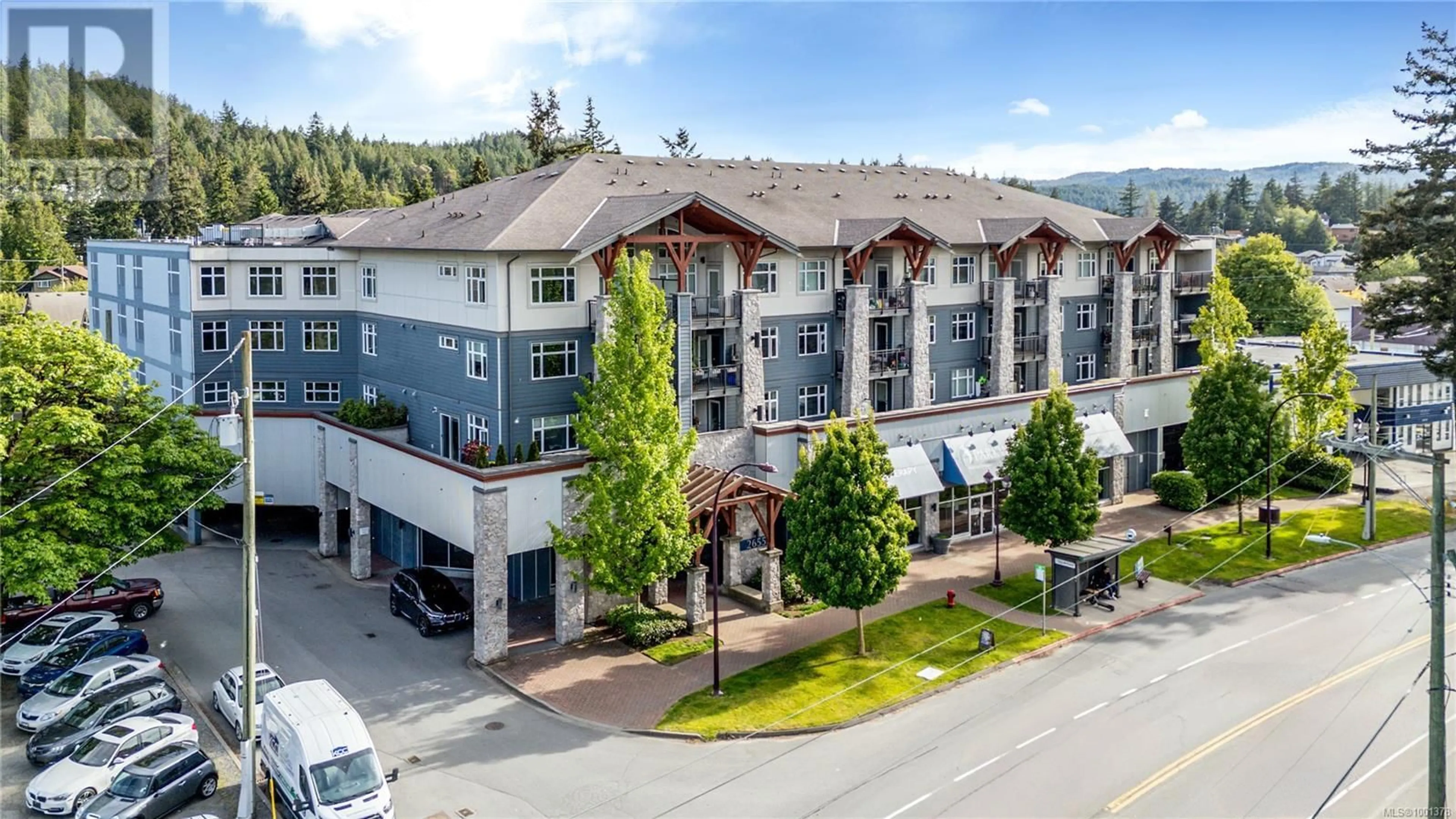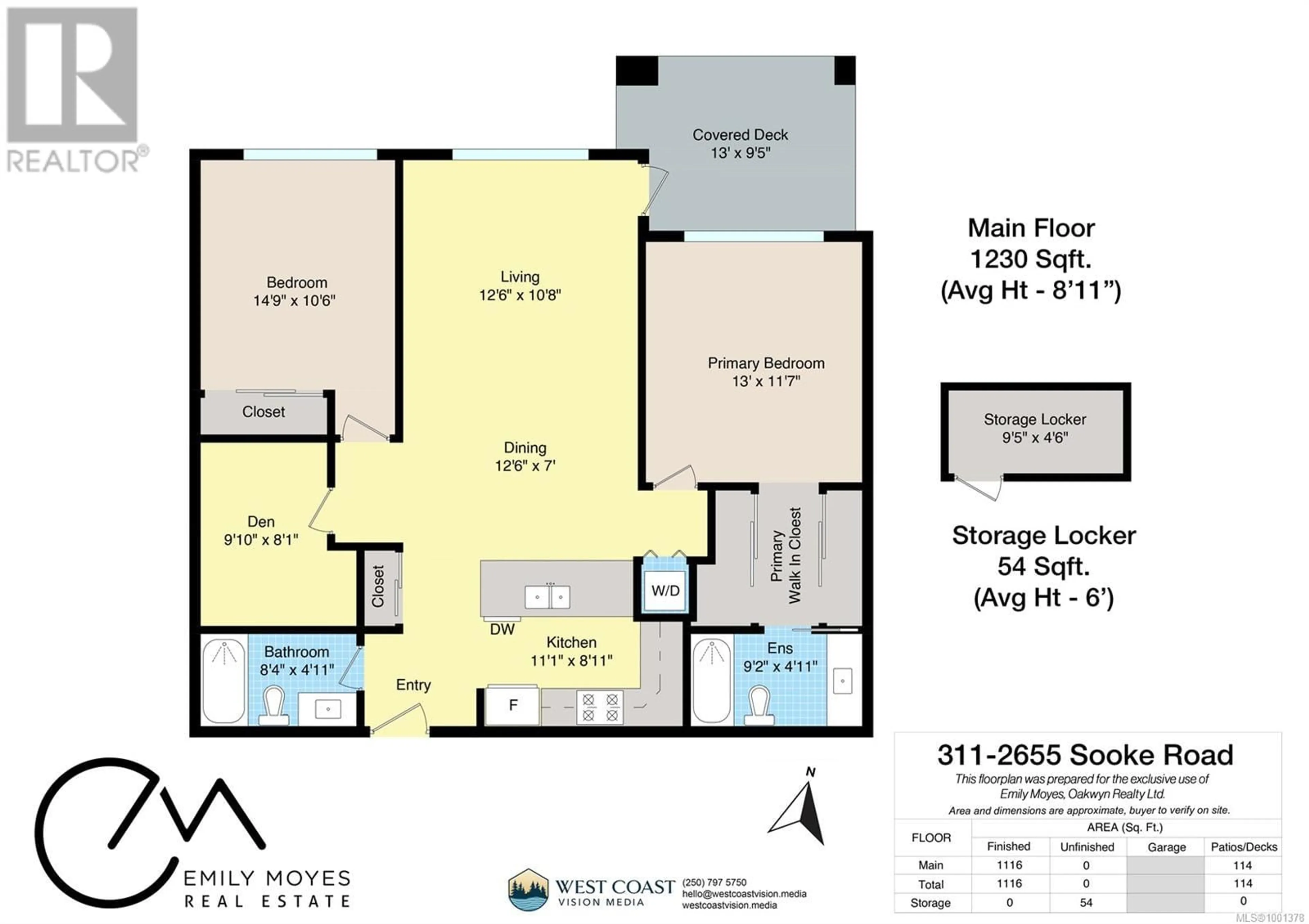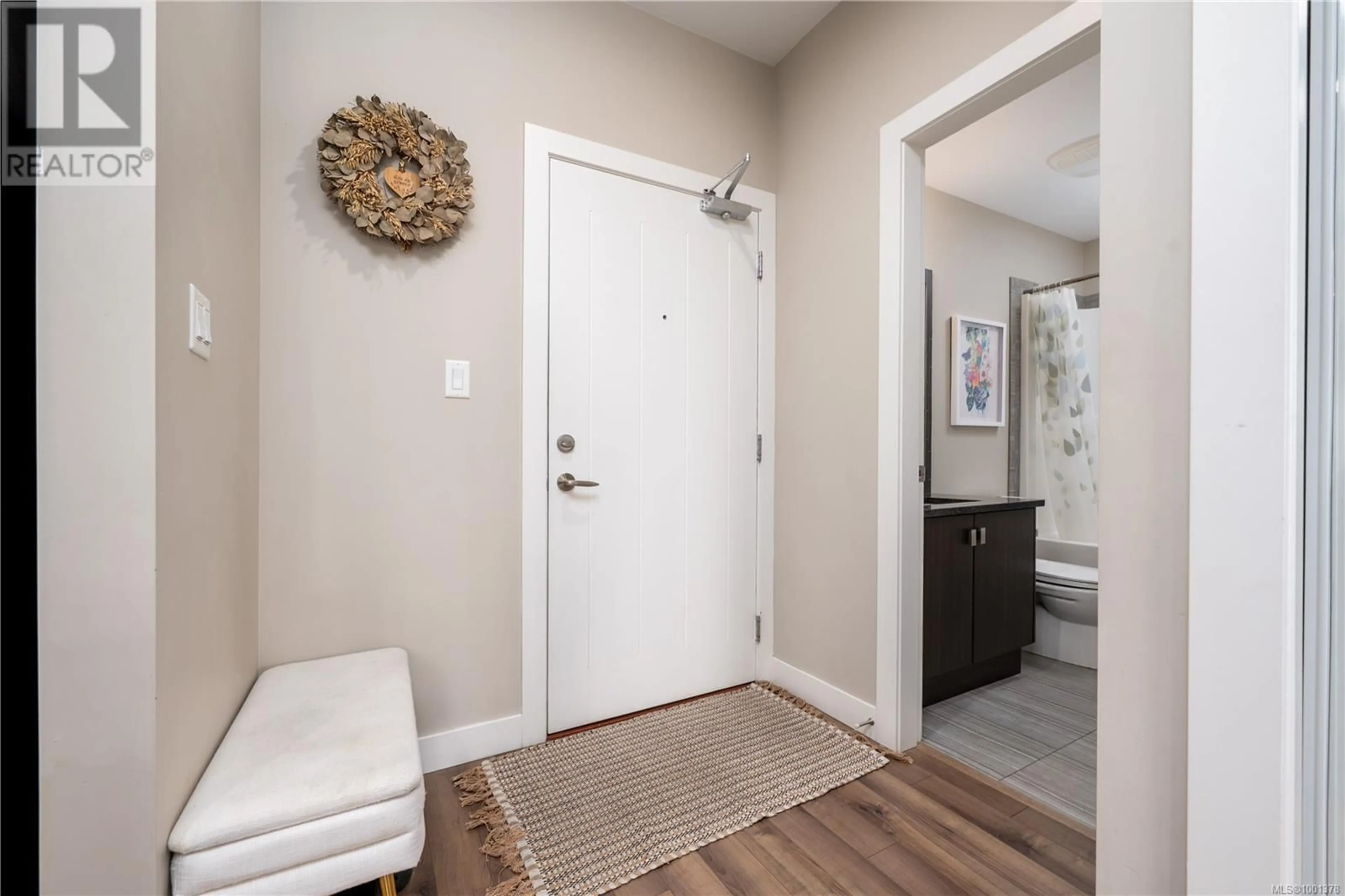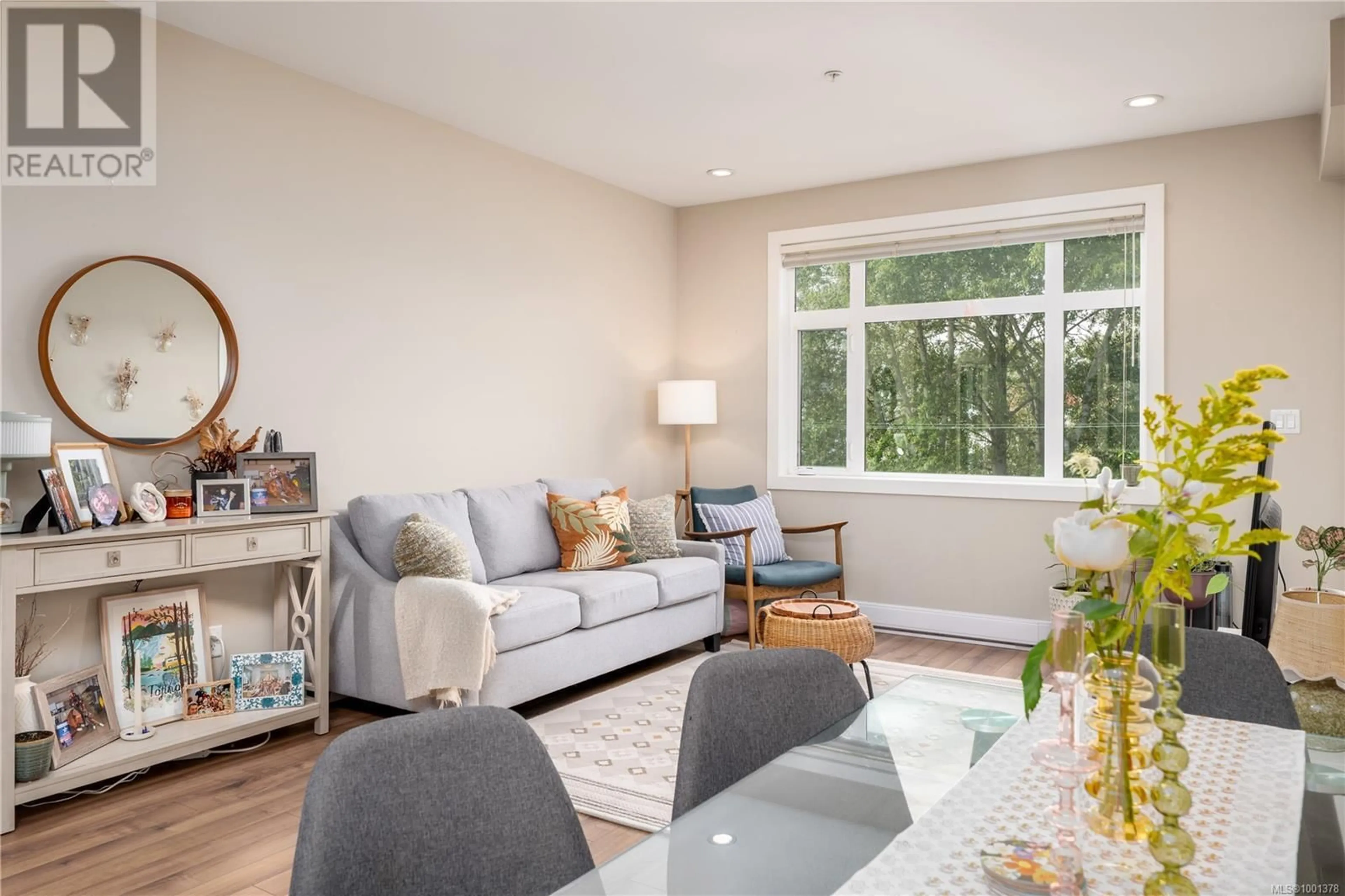310 - 2655 SOOKE ROAD, Langford, British Columbia V9B1Y3
Contact us about this property
Highlights
Estimated valueThis is the price Wahi expects this property to sell for.
The calculation is powered by our Instant Home Value Estimate, which uses current market and property price trends to estimate your home’s value with a 90% accuracy rate.Not available
Price/Sqft$482/sqft
Monthly cost
Open Calculator
Description
A rare find, a true 2-bedroom plus den condo with a spacious, flexible layout that adapts to your lifestyle. Whether you need a dedicated home office, nursery, guest space, or generous storage, the oversized den (10x8) offers endless possibilities. This bright, beautifully maintained home features rich laminate flooring, a stylish open-concept kitchen with granite eating bar, and stainless steel appliances. Soaring 9 foot ceilings enhance the natural light and create a sense of spaciousness throughout. The thoughtful split bedroom design ensures privacy, with the second bedroom ideally positioned near the main bath, perfect for guests or roommates. The primary suite offers ample closet space and a modern ensuite for added comfort. Enjoy year-round outdoor living on the large covered balcony, ideal for morning coffee, evening wine, or a good book. Set in a well-managed, pet and rental friendly building, this home is just steps to public transit and a short walk to Westshore Town Centre, making it an unbeatable location for convenience and lifestyle. Move-in ready with no compromises, this one checks all the boxes. (id:39198)
Property Details
Interior
Features
Main level Floor
Den
8' x 10'Bedroom
10' x 12'Ensuite
Bathroom
Exterior
Parking
Garage spaces -
Garage type -
Total parking spaces 1
Condo Details
Inclusions
Property History
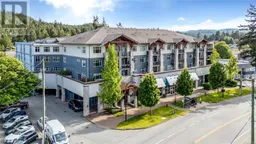 28
28
