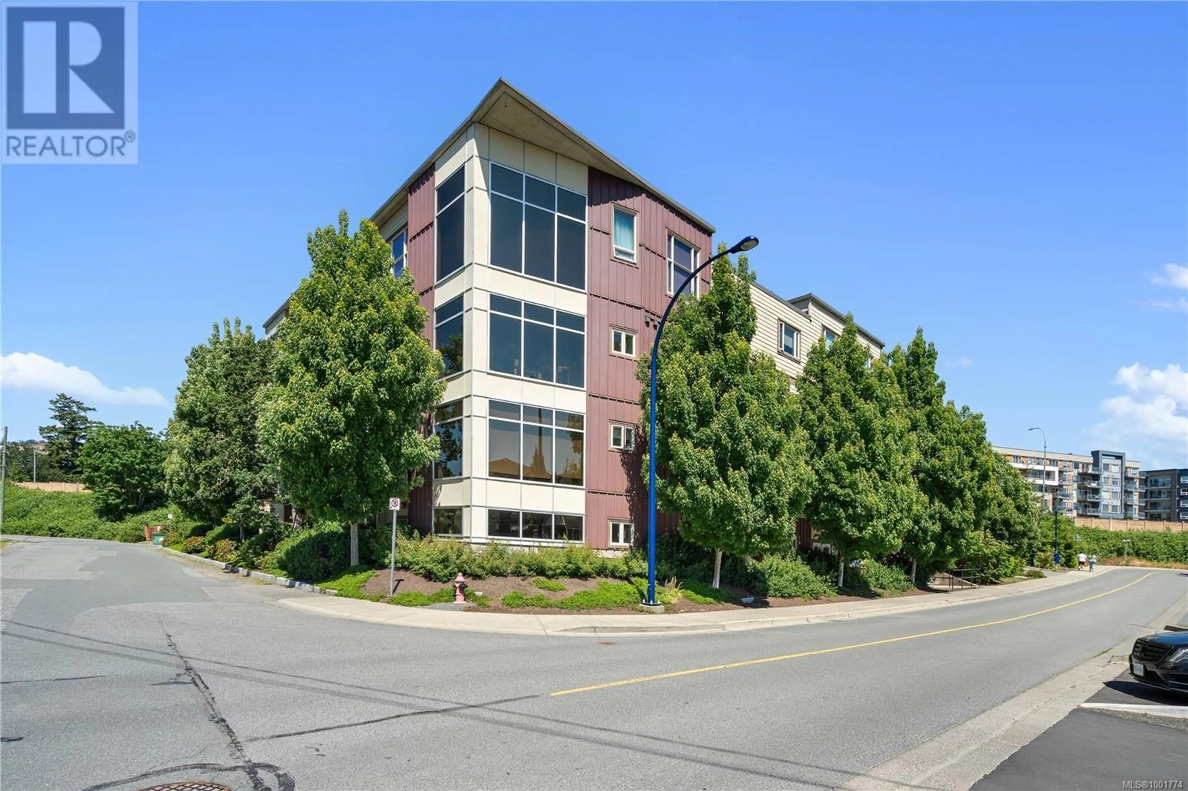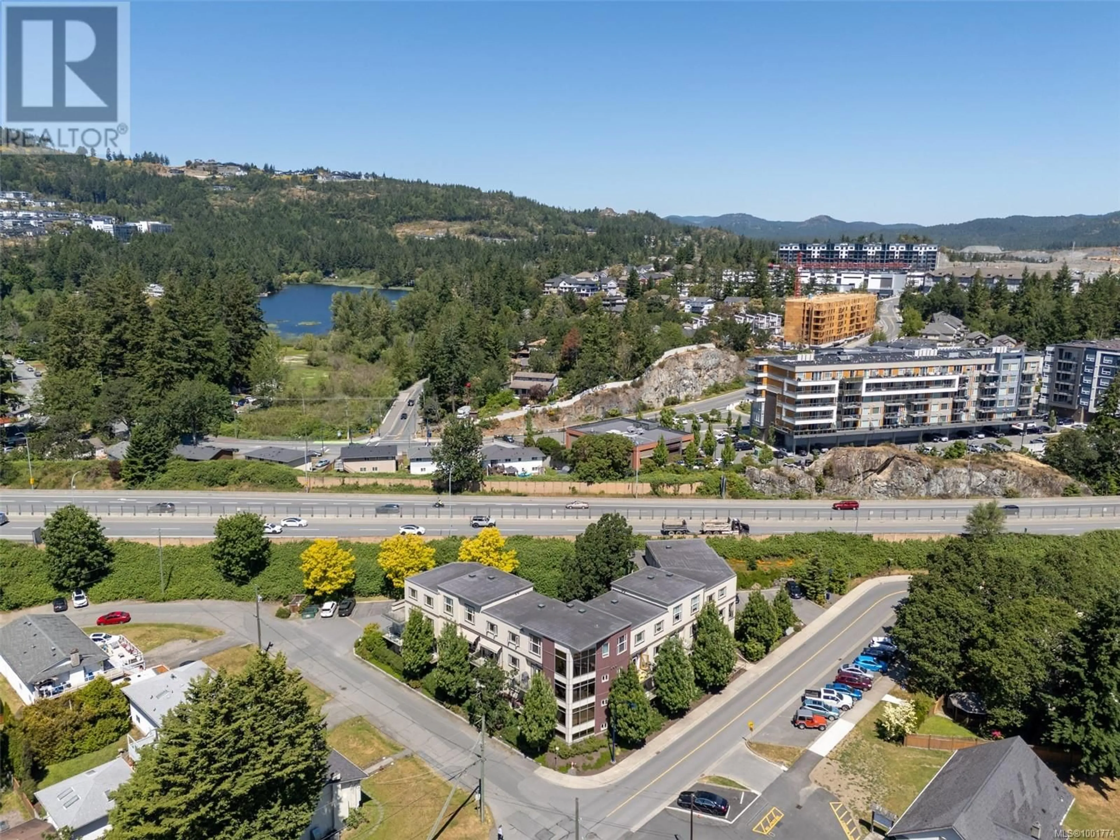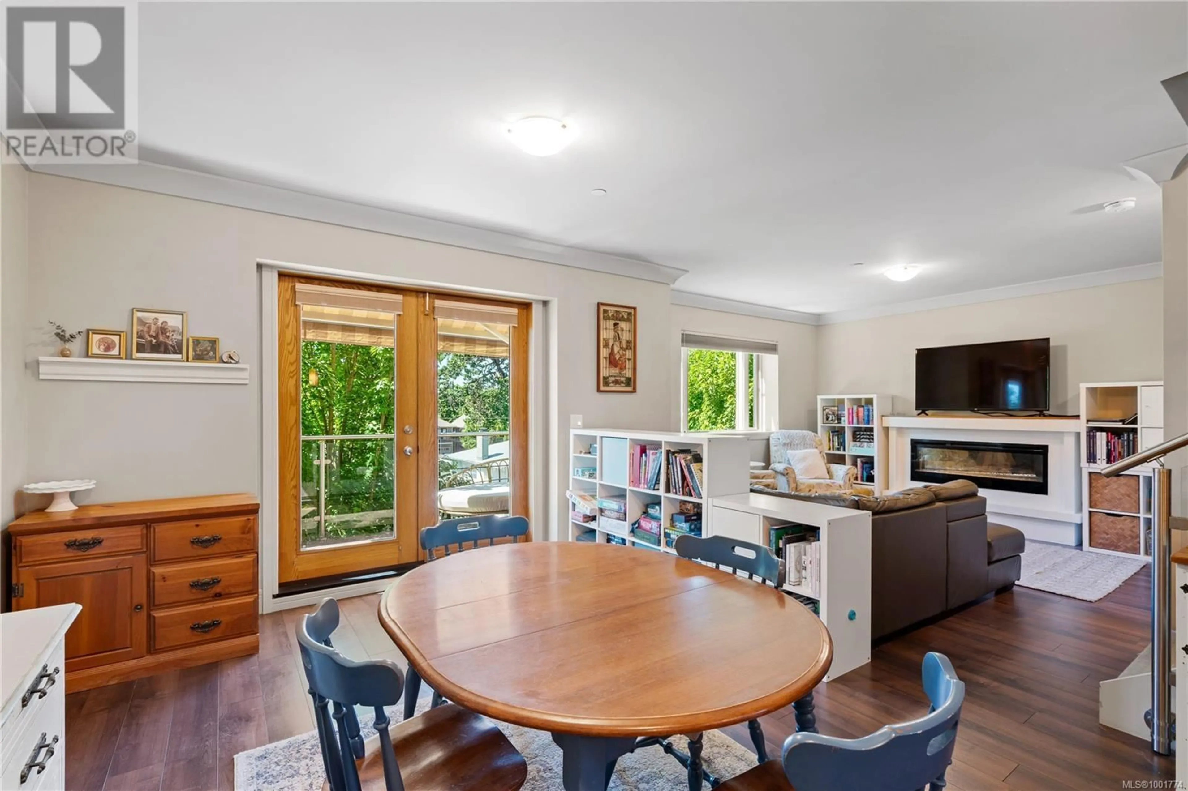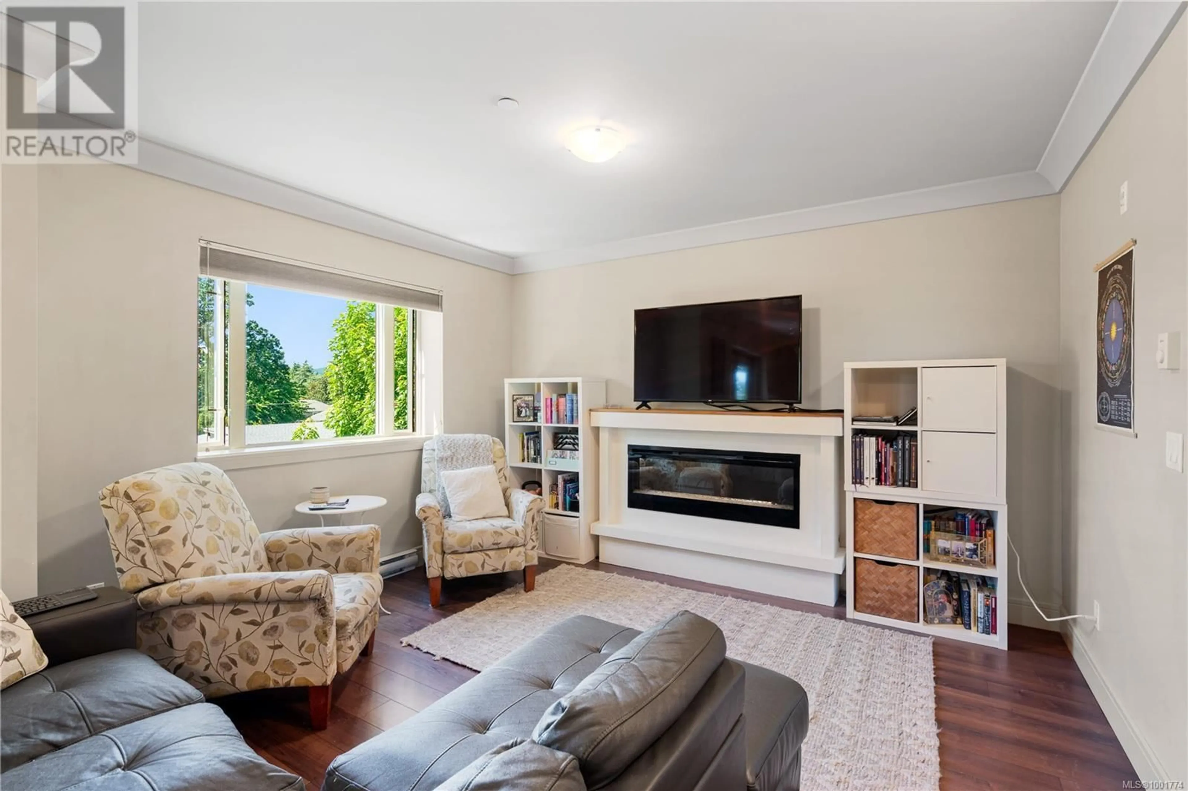307 - 2732 MATSON ROAD, Langford, British Columbia V9B3Z2
Contact us about this property
Highlights
Estimated ValueThis is the price Wahi expects this property to sell for.
The calculation is powered by our Instant Home Value Estimate, which uses current market and property price trends to estimate your home’s value with a 90% accuracy rate.Not available
Price/Sqft$423/sqft
Est. Mortgage$2,706/mo
Maintenance fees$503/mo
Tax Amount ()$2,975/yr
Days On Market3 days
Description
Welcome to Matson Stax, your townhome in the sky. This beautifully designed 3-bedroom, 3-bathroom home offers over 1,500 sq. ft. of thoughtfully laid-out living space with soaring 12-foot ceilings. The kitchen is a pleasure to cook in with stainless appliances and a sit up bar with a trendy glass bar top and open to the dining room and spacious family room for the perfect space to entertain or relax. Also on the main is a large laundry room and a separate storage entrance for added convenience. Off the living area glass doors lead you to a private patio that looks over Ruth King Elementary which is only steps away, perfect for a play with Fido or the kids at the end of a day. Up all of the three bedrooms are a generous size boasting massive windows bringing in endless natural light to all rooms with the Southern exposure. The primary suite includes a 4-piece ensuite and large closet space. Minutes to major bus routes, restaurants shopping and more and in a well built well managed home with affordable strata fees and pet friendly. Call today for your private viewing of this one of a kind townhome. (id:39198)
Property Details
Interior
Features
Second level Floor
Bathroom
11 x 6Bedroom
10 x 9Bedroom
12 x 12Ensuite
8 x 8Exterior
Parking
Garage spaces -
Garage type -
Total parking spaces 1
Condo Details
Inclusions
Property History
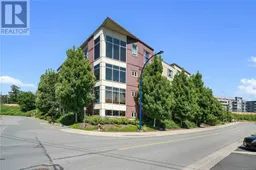 52
52
