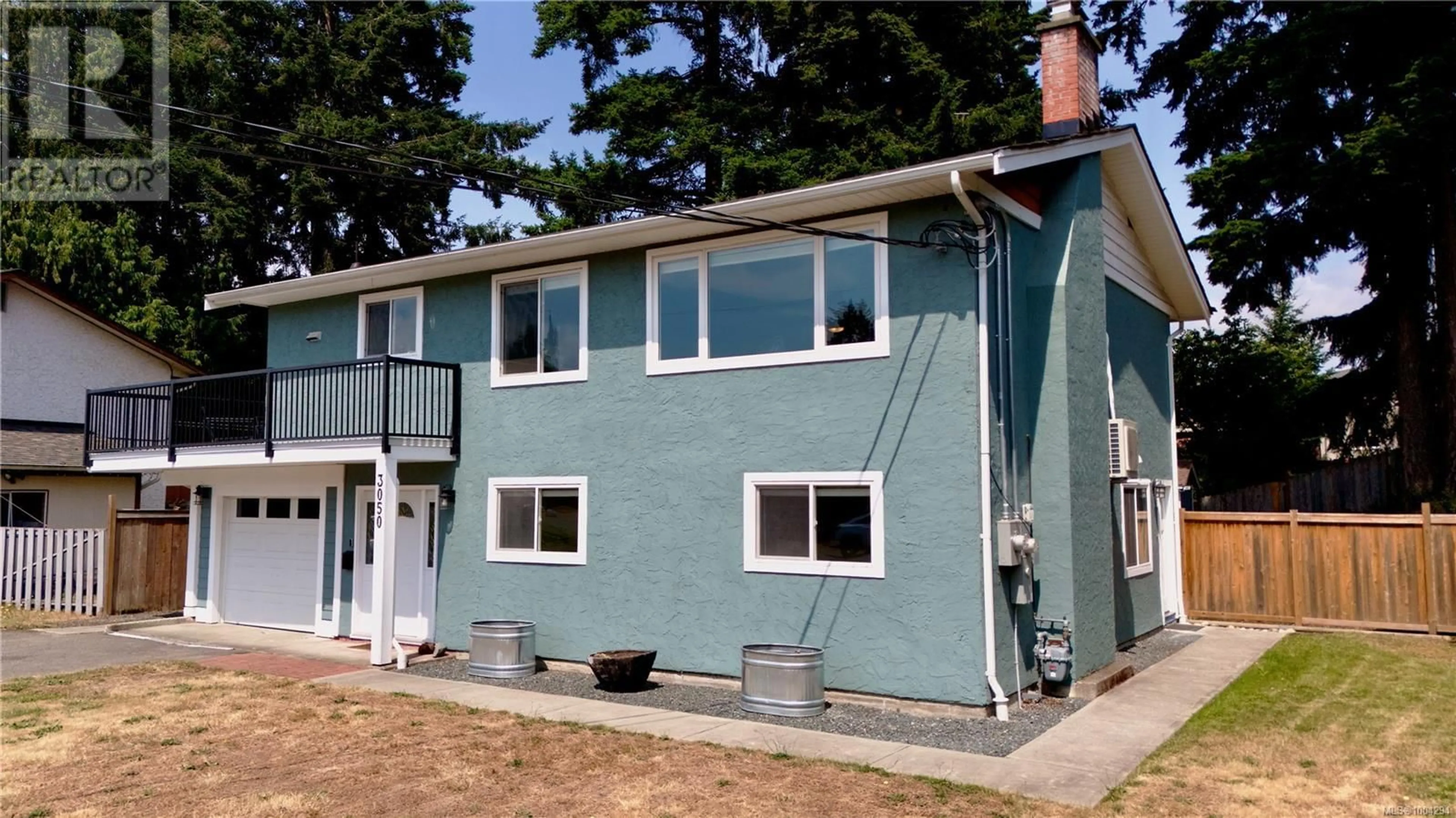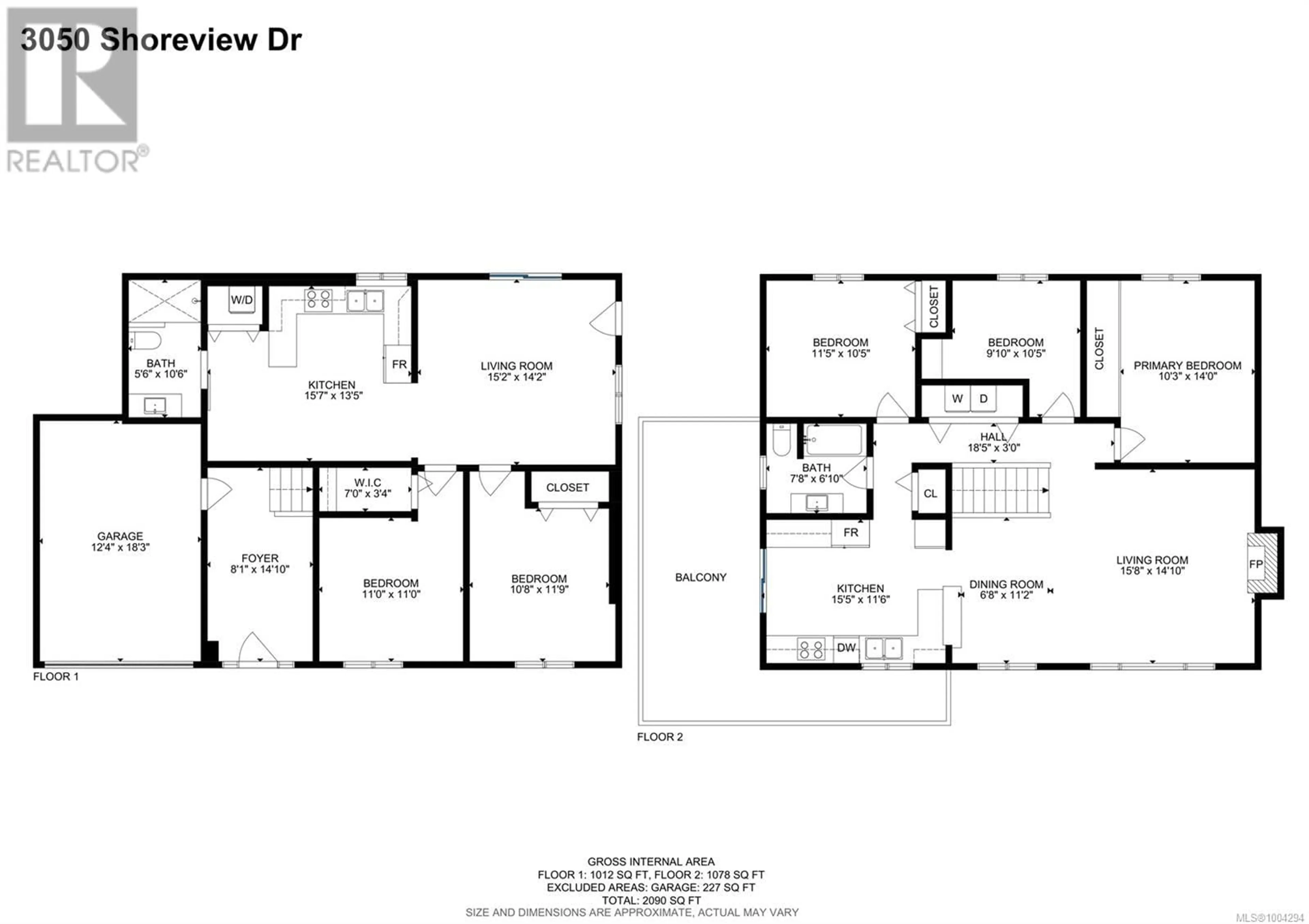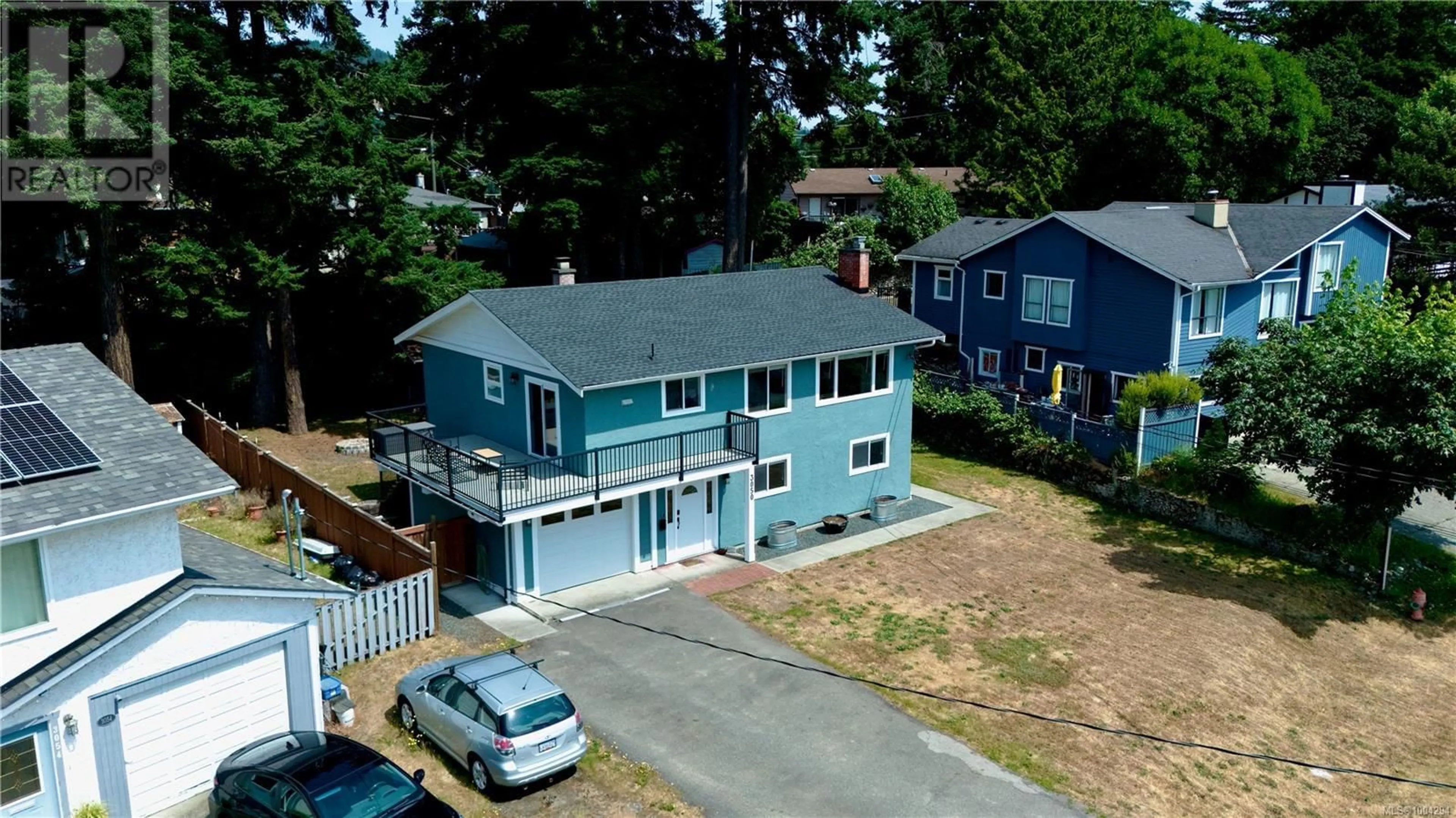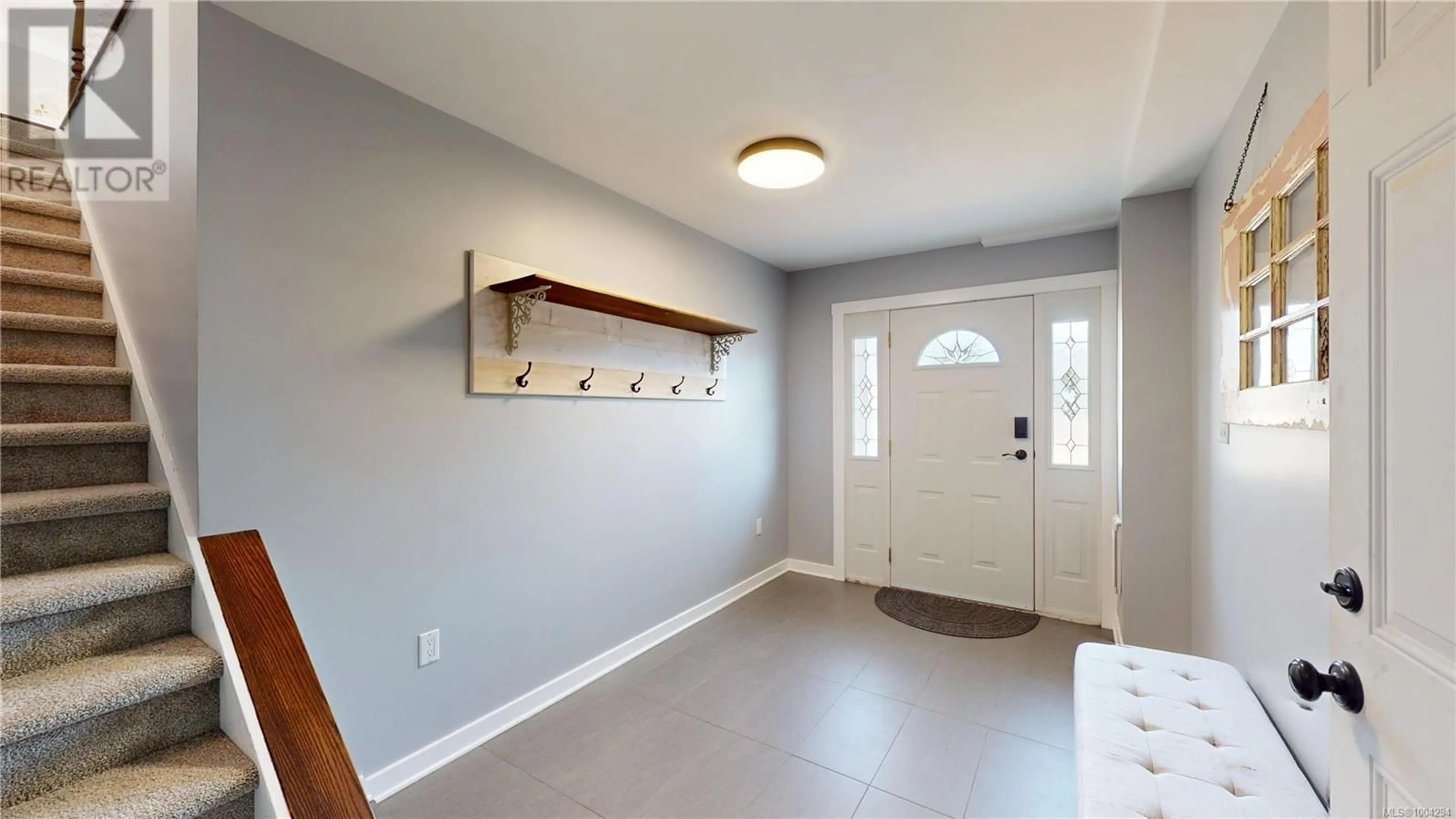3050 SHOREVIEW DRIVE, Langford, British Columbia V9B4K5
Contact us about this property
Highlights
Estimated valueThis is the price Wahi expects this property to sell for.
The calculation is powered by our Instant Home Value Estimate, which uses current market and property price trends to estimate your home’s value with a 90% accuracy rate.Not available
Price/Sqft$431/sqft
Monthly cost
Open Calculator
Description
OPEN HOUSE SATURDAY & SUNDAY 12-2 BOTH DAYS! Welcome Home! This beautifully updated property offers the perfect blend of incredible location, quality renovations, a spacious 2-bedroom suite, and all the major upgrades you could ask for. The main home features a lovely gas fireplace, energy-efficient heat pump with A/C, and hot water on demand. Renovations include a refreshed kitchen, updated bathroom, laminate flooring throughout, and a bright, open layout filled with natural light. All five bedrooms in the home are a great size—perfect for families, guests, or flexible work-from-home space. Major updates include a new roof, windows, and proactive perimeter drainage for peace of mind. Downstairs, the fully permitted 2 bed, 1 bath suite (2020) features in-suite laundry, its own 100-amp electrical panel, and a private patio—ideal for extended family or rental income (recently $2,100/month). Located in a great family neighbourhood just steps to Glen Lake, scenic trails, and Belmont High School—this is the one you’ve been waiting for! (id:39198)
Property Details
Interior
Features
Additional Accommodation Floor
Kitchen
16 x 14Bedroom
11 x 11Bedroom
12 x 11Living room
15 x 14Exterior
Parking
Garage spaces -
Garage type -
Total parking spaces 4
Property History
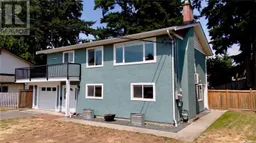 40
40
