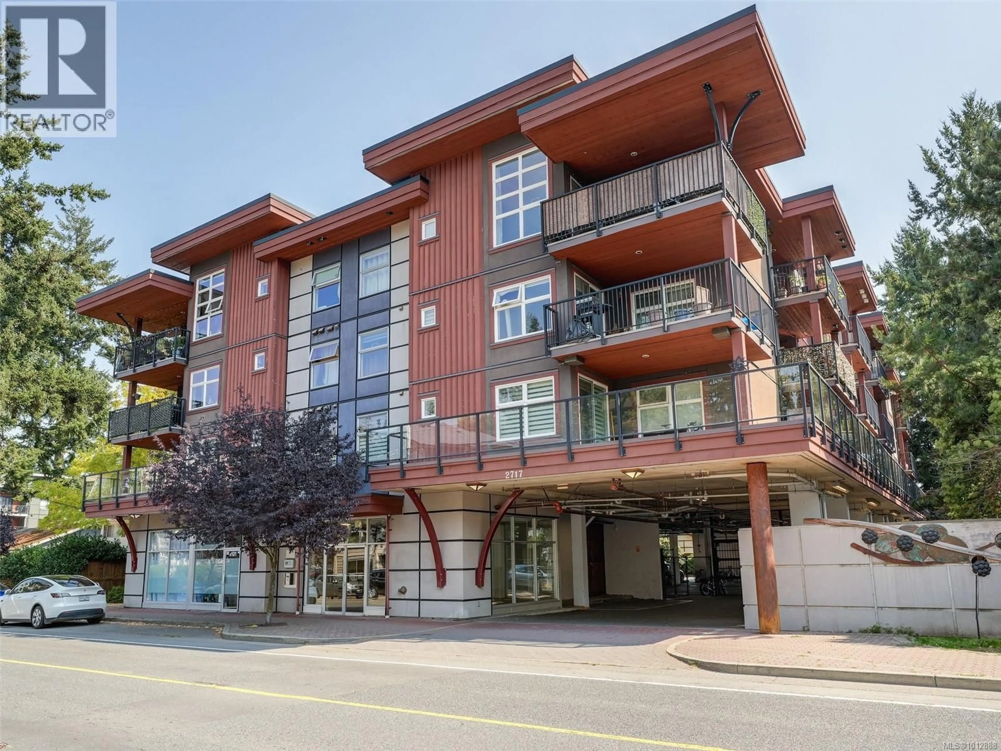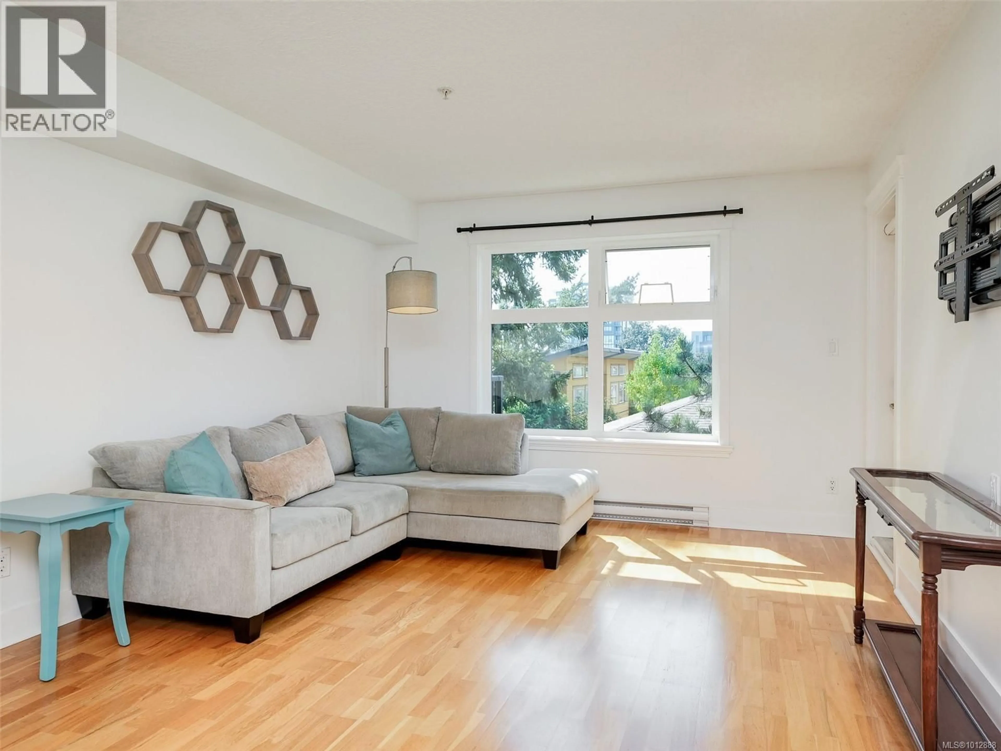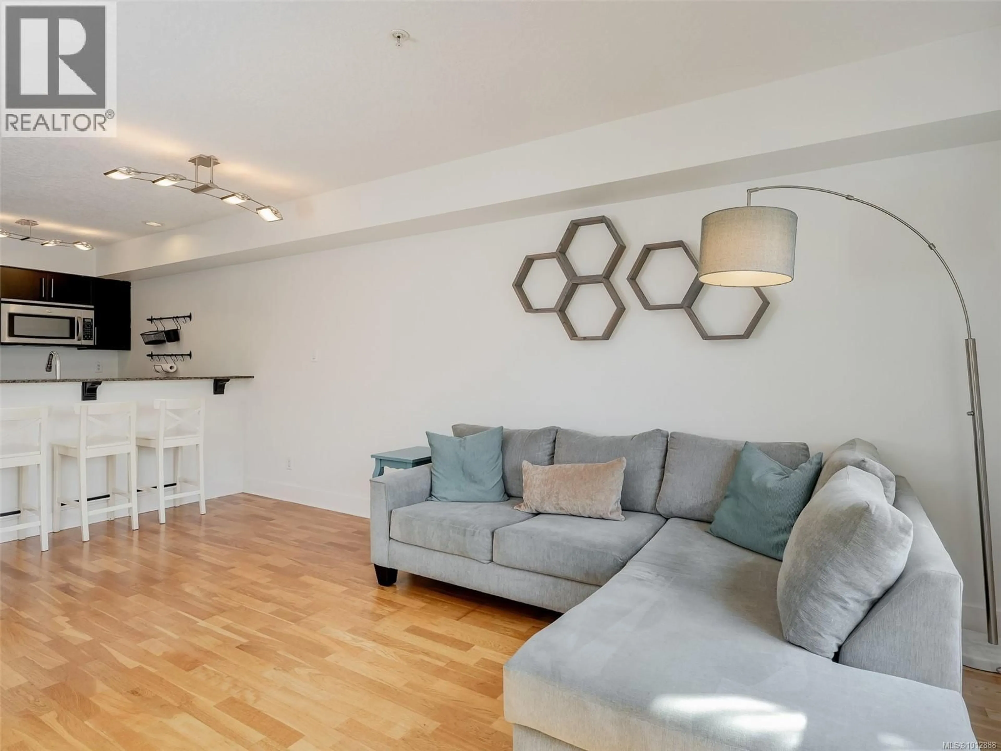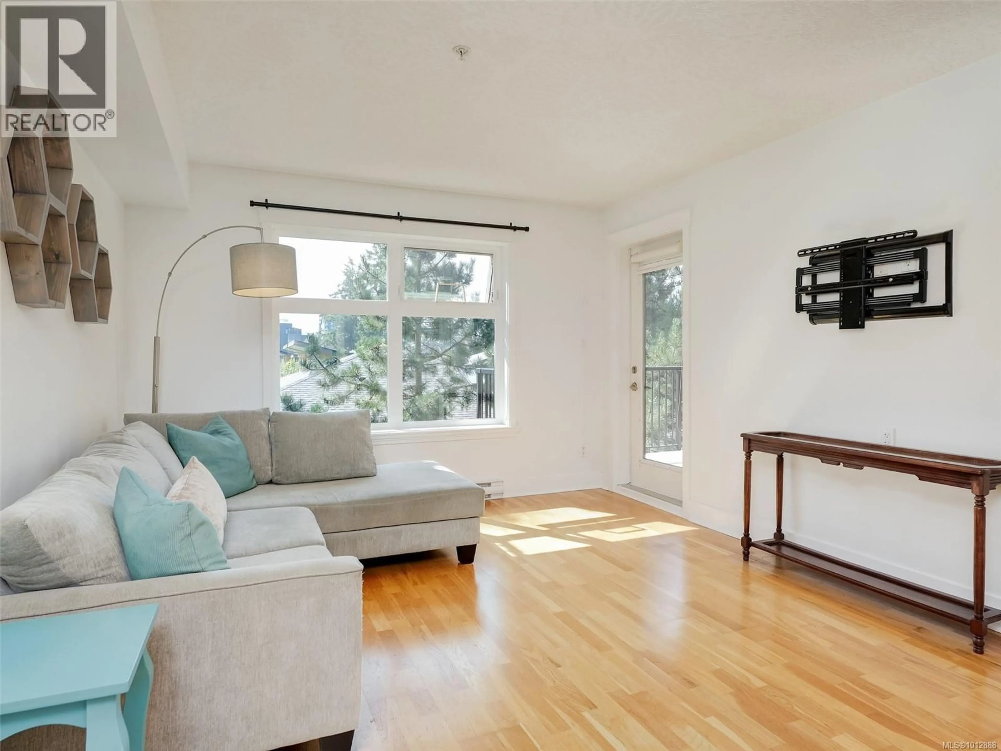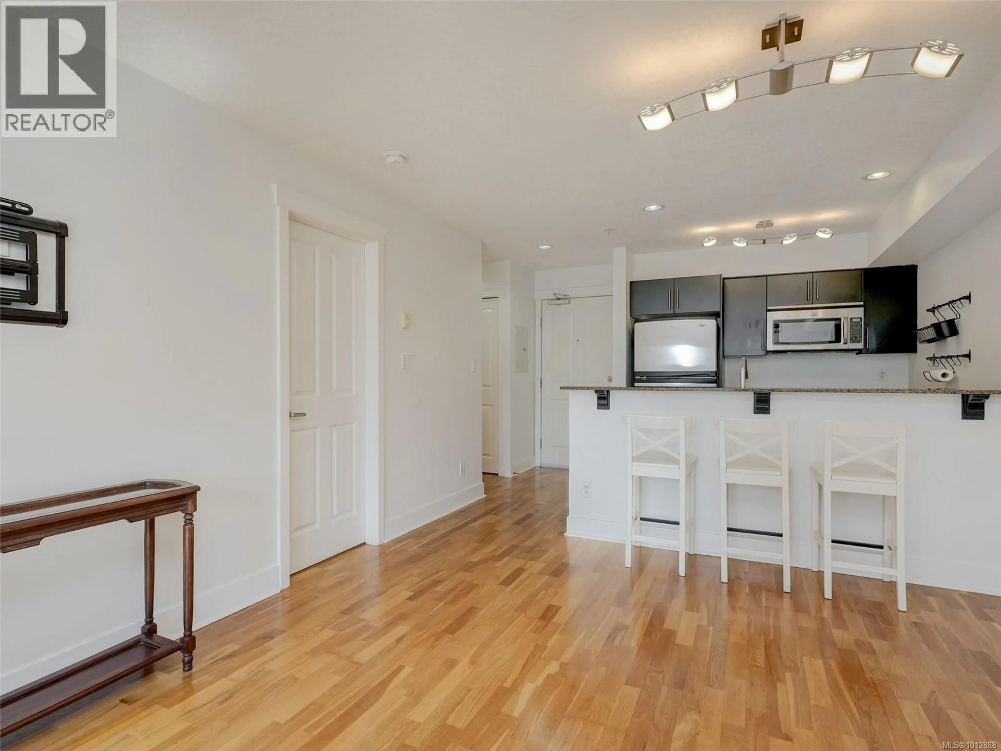305 - 2717 PEATT ROAD, Langford, British Columbia V9B3V2
Contact us about this property
Highlights
Estimated valueThis is the price Wahi expects this property to sell for.
The calculation is powered by our Instant Home Value Estimate, which uses current market and property price trends to estimate your home’s value with a 90% accuracy rate.Not available
Price/Sqft$577/sqft
Monthly cost
Open Calculator
Description
Fabulous price at ''THE BLACKBERRY'' Built in 2008. If you are looking for a well located and spacious one bedroom suite that’s move-in ready for a great price you’ll have to act fast! Just steps to the heart of Langford, shopping, hiking, amenities, schools and sporting events. This 3rd floor suite is south facing and boasts quality craftsmanship in the kitchen which has an eat up bar, stainless steel appliances looking out to the open living and dining room. Enjoy the new built in closet organizers in the beautiful, bright master bedroom. Freshly painted throughout plus in suite laundry. The large covered south facing private deck is fabulous for bbqs or just lounging in the sun. Pets are welcome .Quick Possession possible. Parking stall is # 19 plus secured bike racks in the parking garage. (id:39198)
Property Details
Interior
Features
Main level Floor
Laundry room
3'5 x 3'11Living room
9'11 x 11'9Kitchen
8'1 x 8'5Balcony
9'10 x 13'6Exterior
Parking
Garage spaces -
Garage type -
Total parking spaces 1
Condo Details
Inclusions
Property History
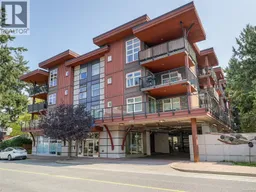 25
25
