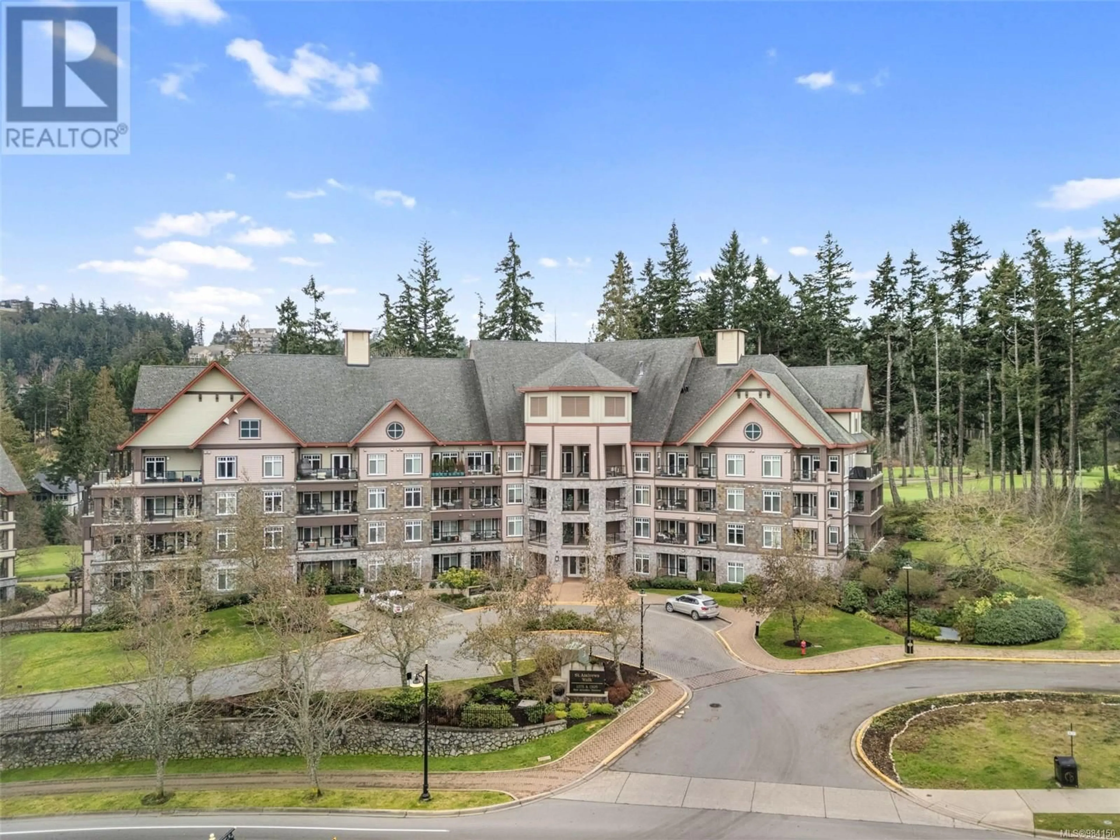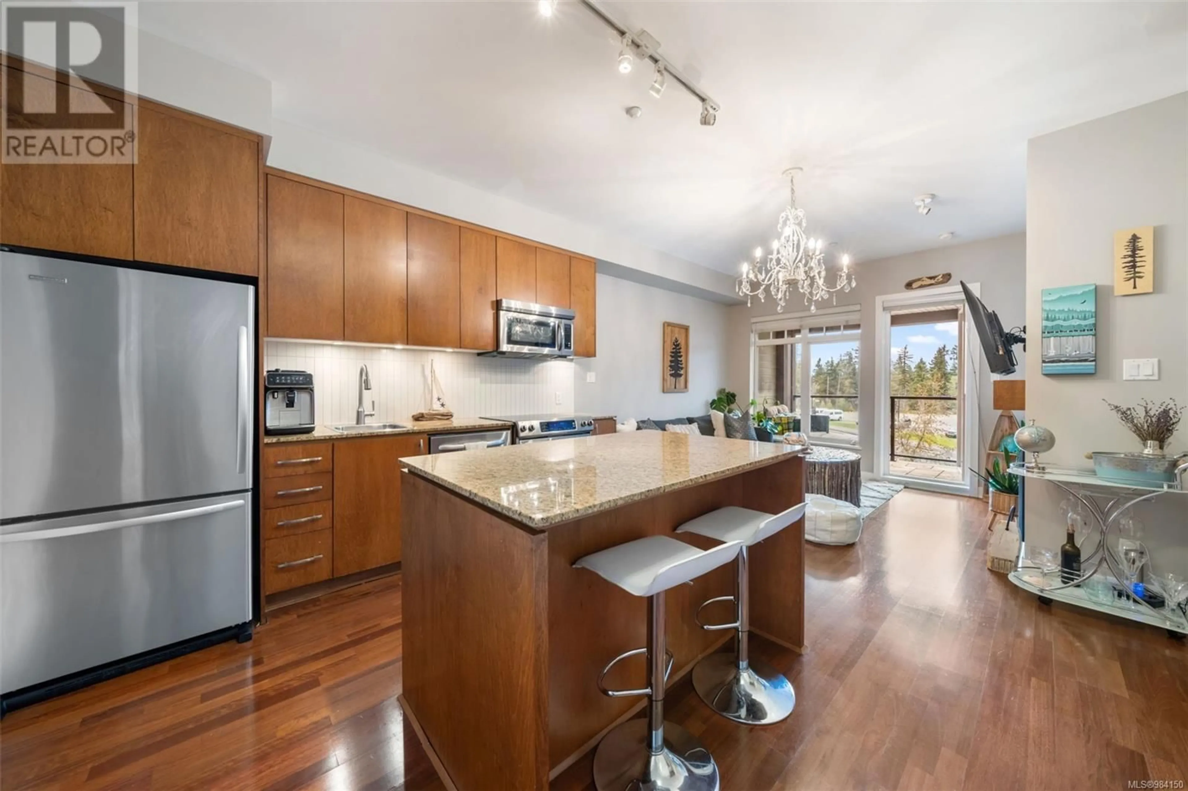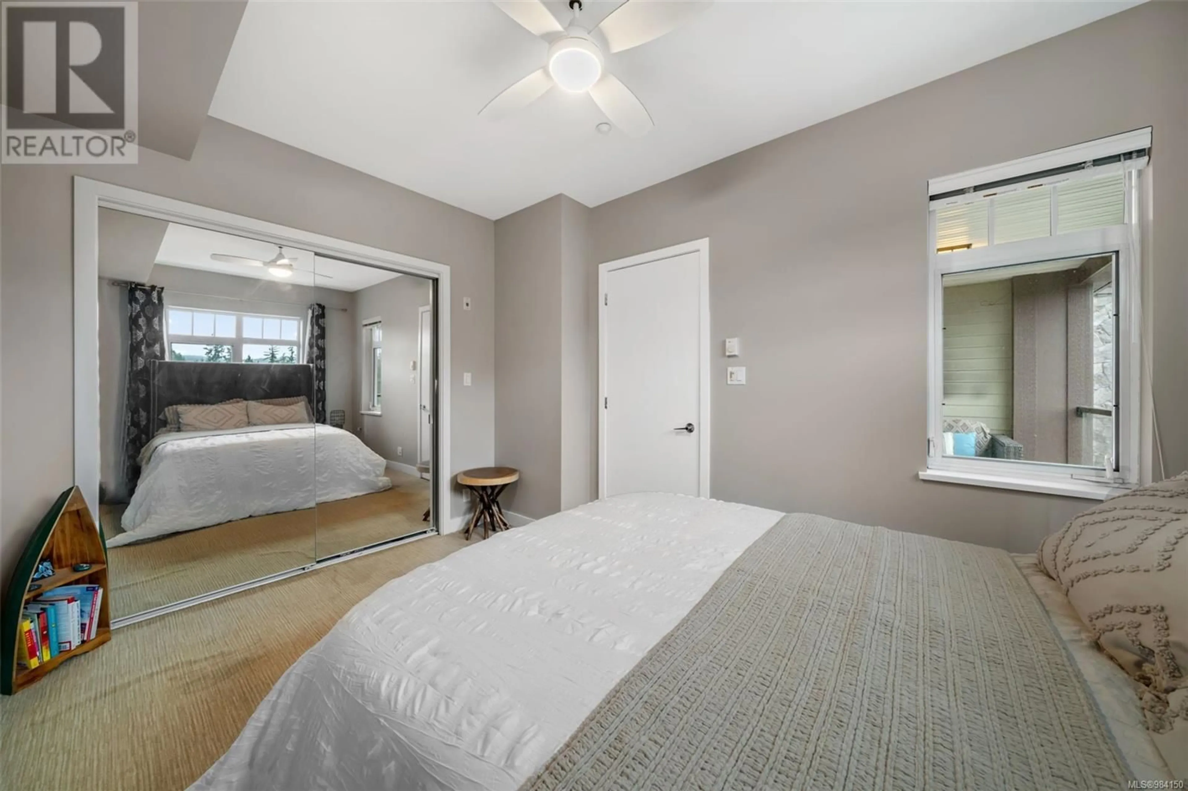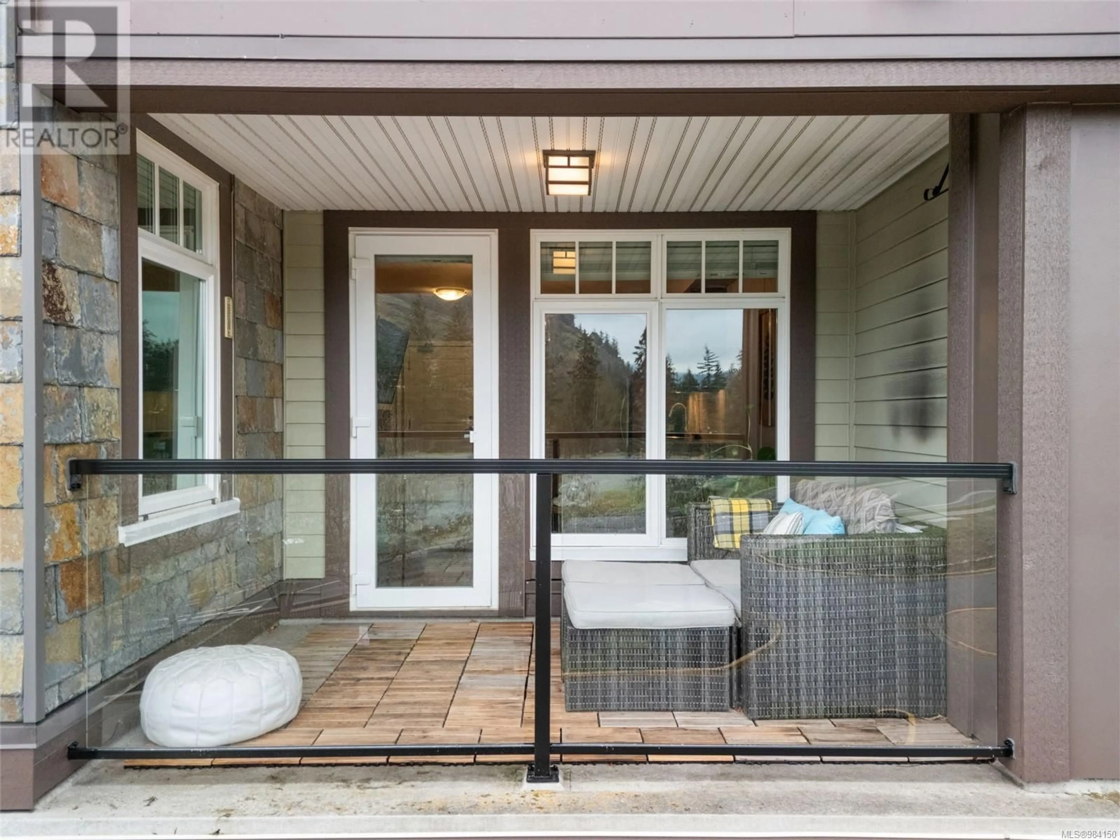305 - 1395 BEAR MOUNTAIN PARKWAY, Langford, British Columbia V9B0E1
Contact us about this property
Highlights
Estimated ValueThis is the price Wahi expects this property to sell for.
The calculation is powered by our Instant Home Value Estimate, which uses current market and property price trends to estimate your home’s value with a 90% accuracy rate.Not available
Price/Sqft$616/sqft
Est. Mortgage$1,675/mo
Maintenance fees$380/mo
Tax Amount ()$1,675/yr
Days On Market92 days
Description
**AVAILABLE!** Price reduced!! Experience the beauty of Bear Mountain with this exquisite one-bedroom, one-bathroom condo in St. Andrew’s Walk! Surrounded by breathtaking natural landscapes and nestled in one of Langford’s most sought-after communities, this home offers an unparalleled blend of luxury and tranquillity. Enjoy an open-concept layout featuring soaring 10-foot ceilings, in-suite laundry, and a sleek kitchen equipped with stainless steel appliances. The unit comes with generous underground parking and a secure storage locker for added convenience. Step onto your private balcony to soak in the serene surroundings right outside your windows. Bear Mountain is a haven for nature lovers and outdoor enthusiasts. Explore endless hiking trails, local restaurants, and the world-class Activity Centre with amazing nearby amenities! Play golf at the famous Bear Mountain golf courses or enjoy year-round tennis—everything is just steps away! Perfect for those seeking a vibrant yet peaceful lifestyle, this property is your gateway to the stunning beauty of Bear Mountain. Schedule your private viewing today! (id:39198)
Property Details
Interior
Features
Main level Floor
Dining room
13 x 12Balcony
11 x 7Living room
11 x 13Bedroom
14 x 10Exterior
Parking
Garage spaces -
Garage type -
Total parking spaces 1
Condo Details
Inclusions
Property History
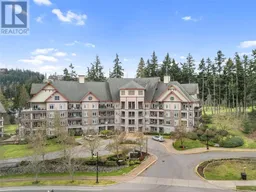 36
36
