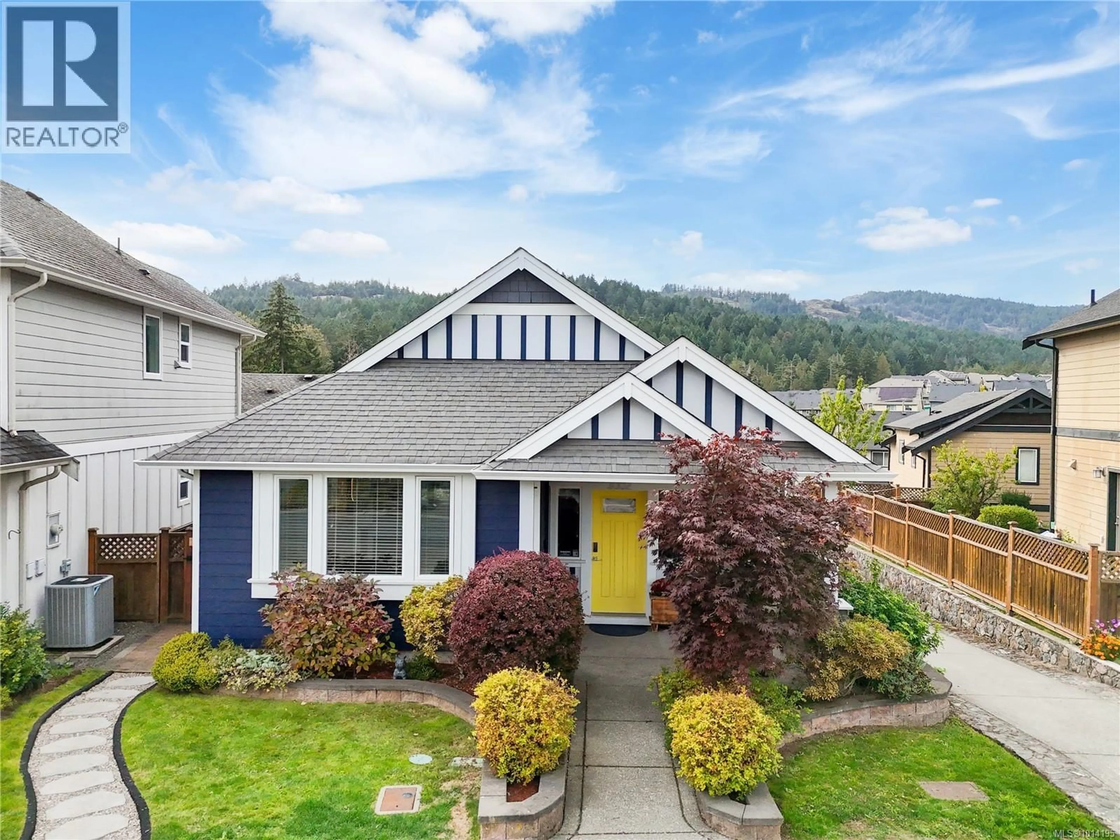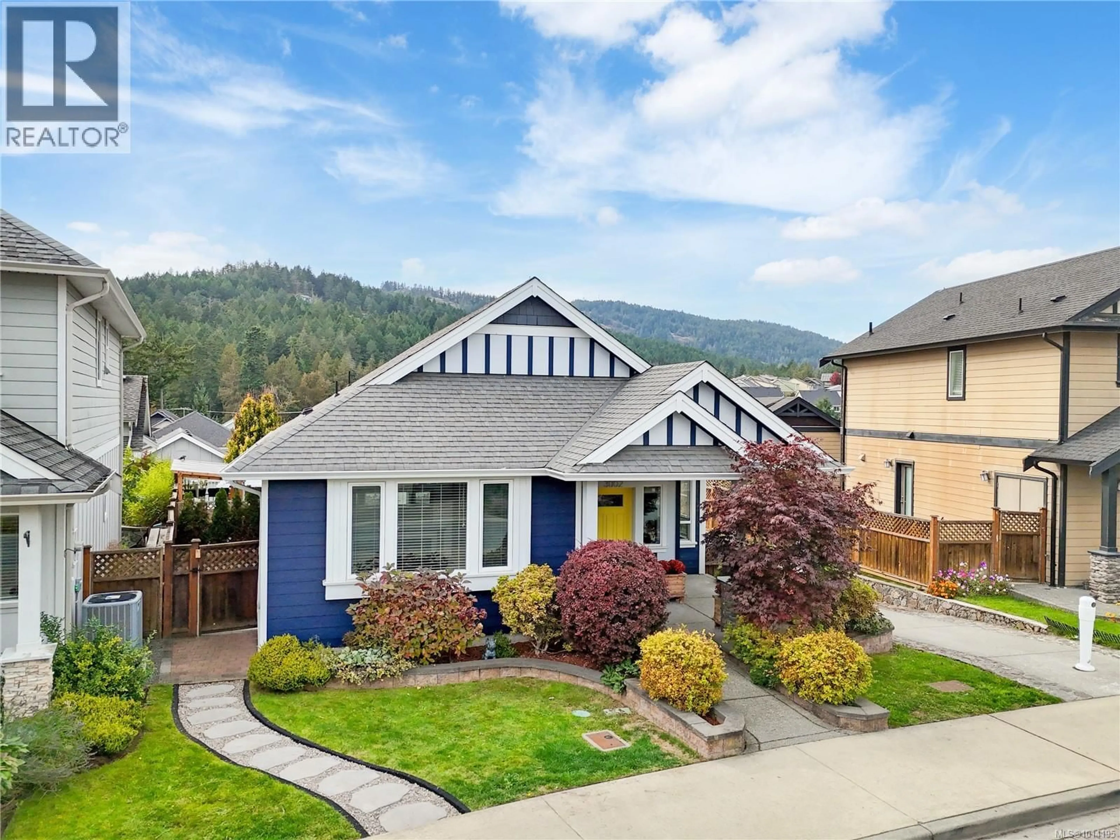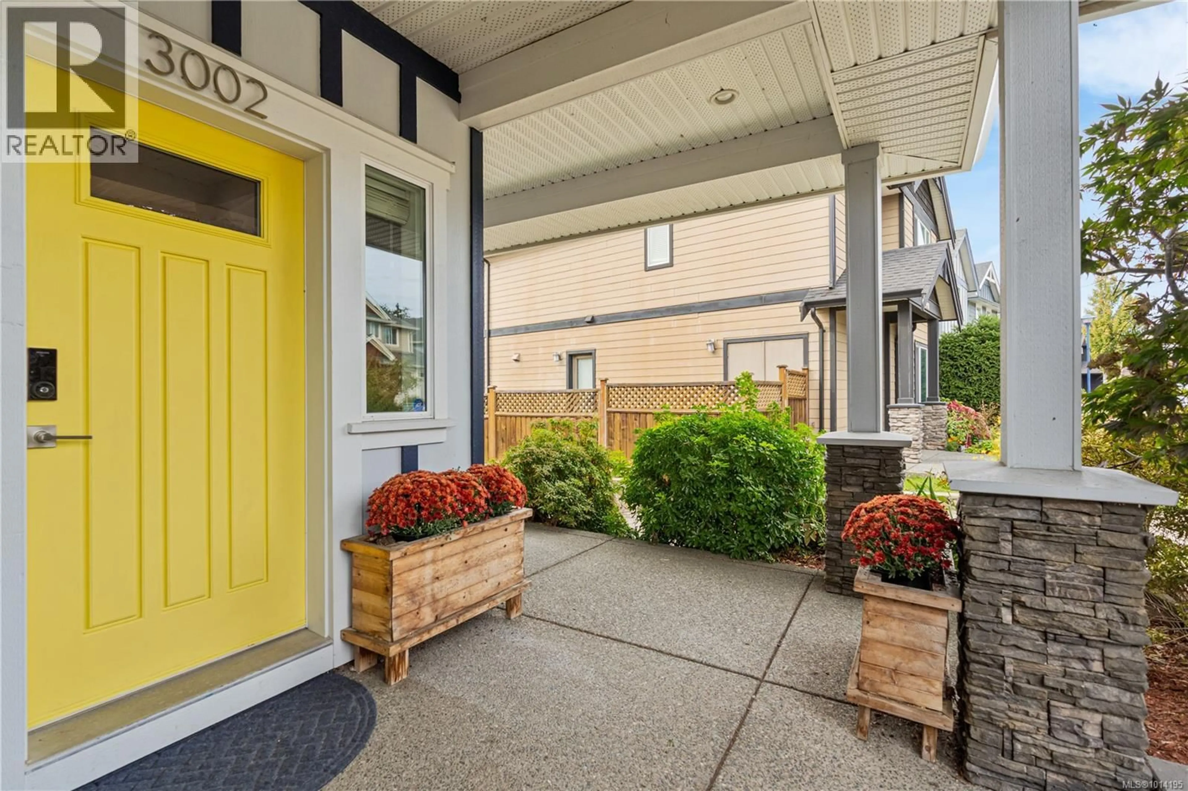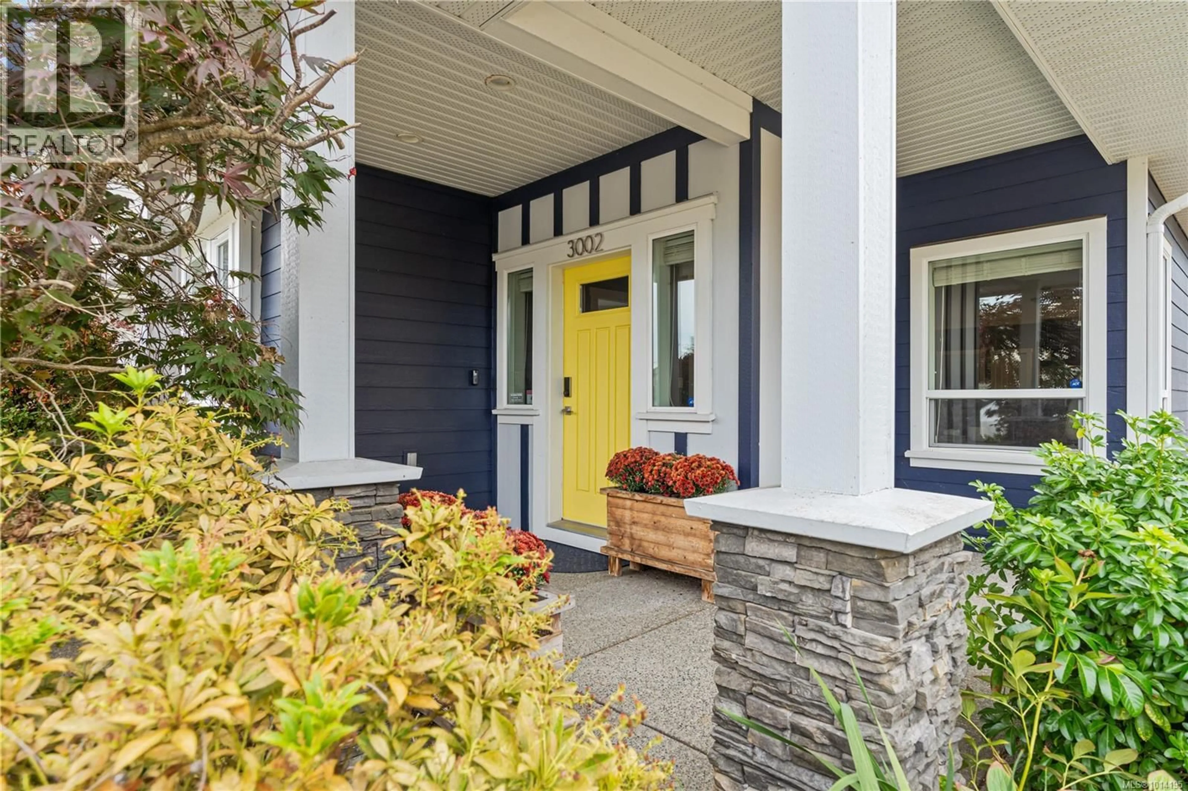3002 ALOUETTE DRIVE, Langford, British Columbia V9B0M9
Contact us about this property
Highlights
Estimated valueThis is the price Wahi expects this property to sell for.
The calculation is powered by our Instant Home Value Estimate, which uses current market and property price trends to estimate your home’s value with a 90% accuracy rate.Not available
Price/Sqft$373/sqft
Monthly cost
Open Calculator
Description
Fabulous family home—over 2800sqft of custom design, space, and comfort.The main floor offers a roomy kitchen with granite counters, stainless steel appliances, and an island with seating for six—ideal for family meals and entertaining.The dining area opens to a deck with hot tub, built-in BBQ area, and views of the backyard steps below.The primary suite features a fireplace, walk-in closet, and ensuite.The second bedroom has been transformed to a bright home office with its own entrance—perfect for remote work or simply turn back in to a bedroom.A full bath and laundry room leading to the garage complete the main level.Downstairs has two more bedrooms, full bathroom, storage, flex space/gym, and a large rec room with separate entrance opening to the private covered patio and back yard.Double garage located off a quiet rear lane with an oversized driveway for plenty of parking.Built Green with Geo-Exchange system.Walk to YMCA, Langford Lake, parks, schools, and recreation! (id:39198)
Property Details
Interior
Features
Lower level Floor
Storage
6' x 9'Media
20' x 15'Bedroom
23' x 15'Bedroom
39' x 13'Exterior
Parking
Garage spaces -
Garage type -
Total parking spaces 2
Property History
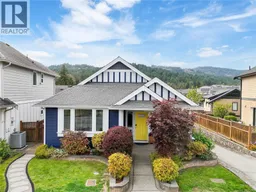 51
51
