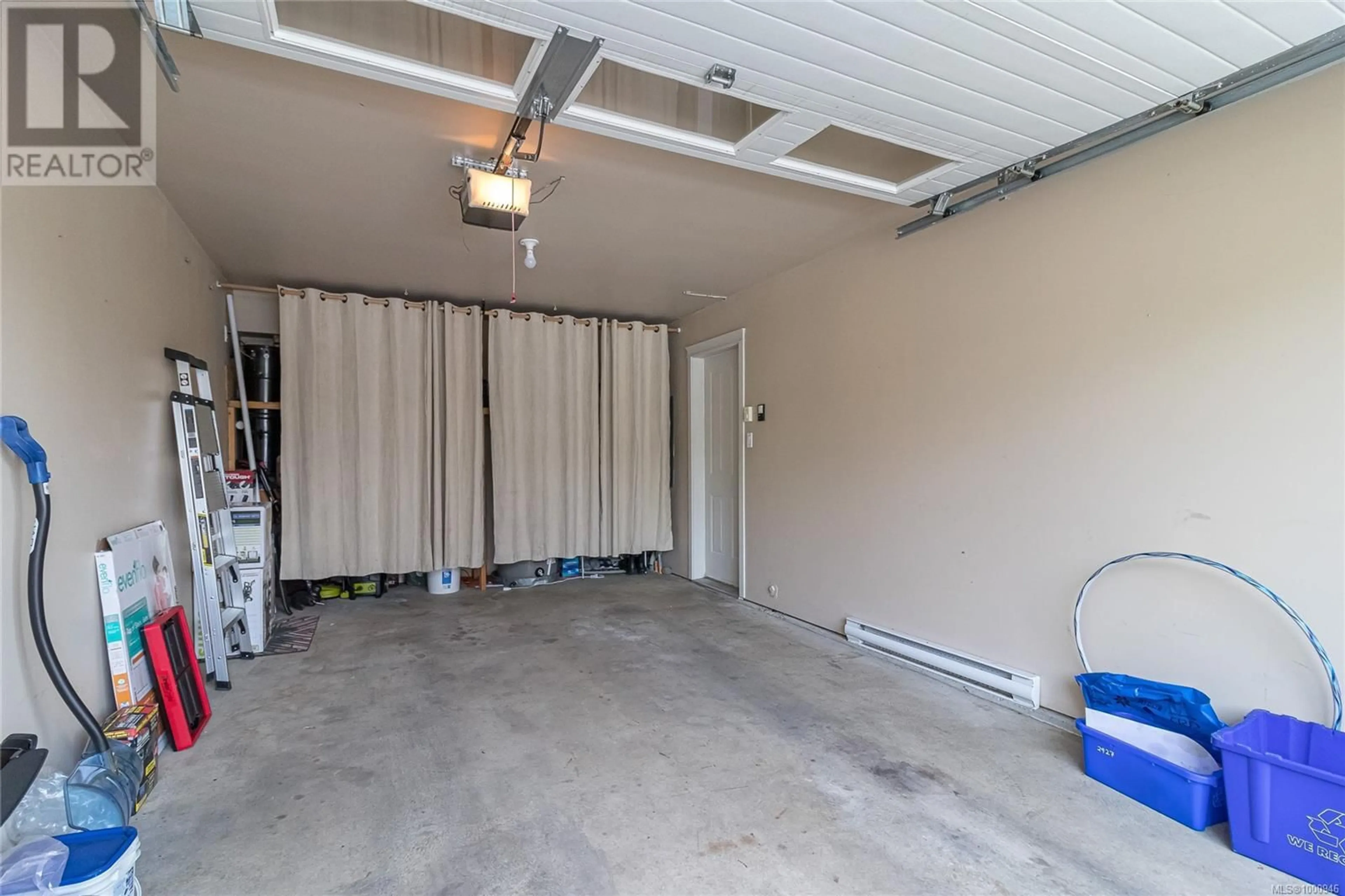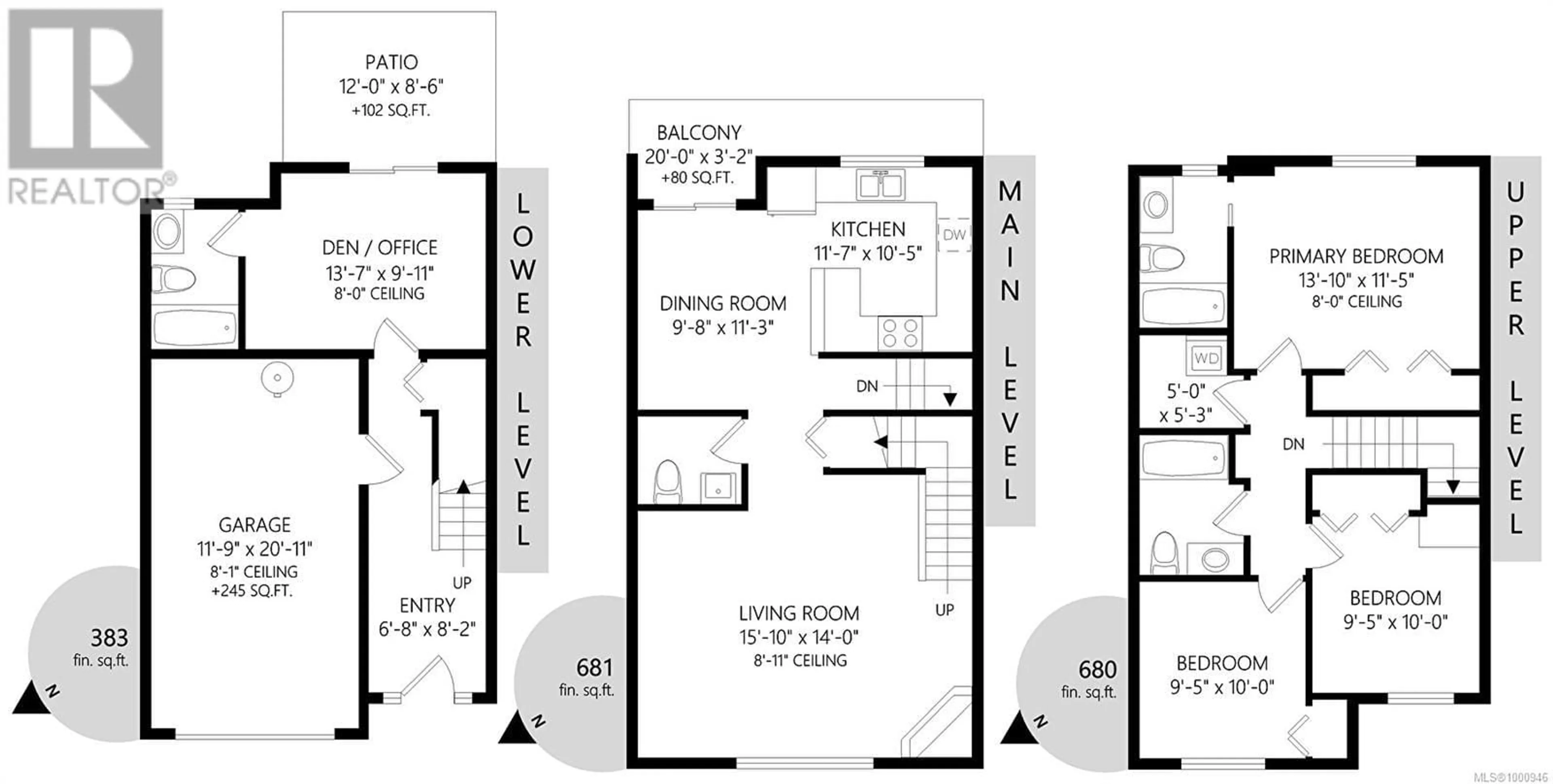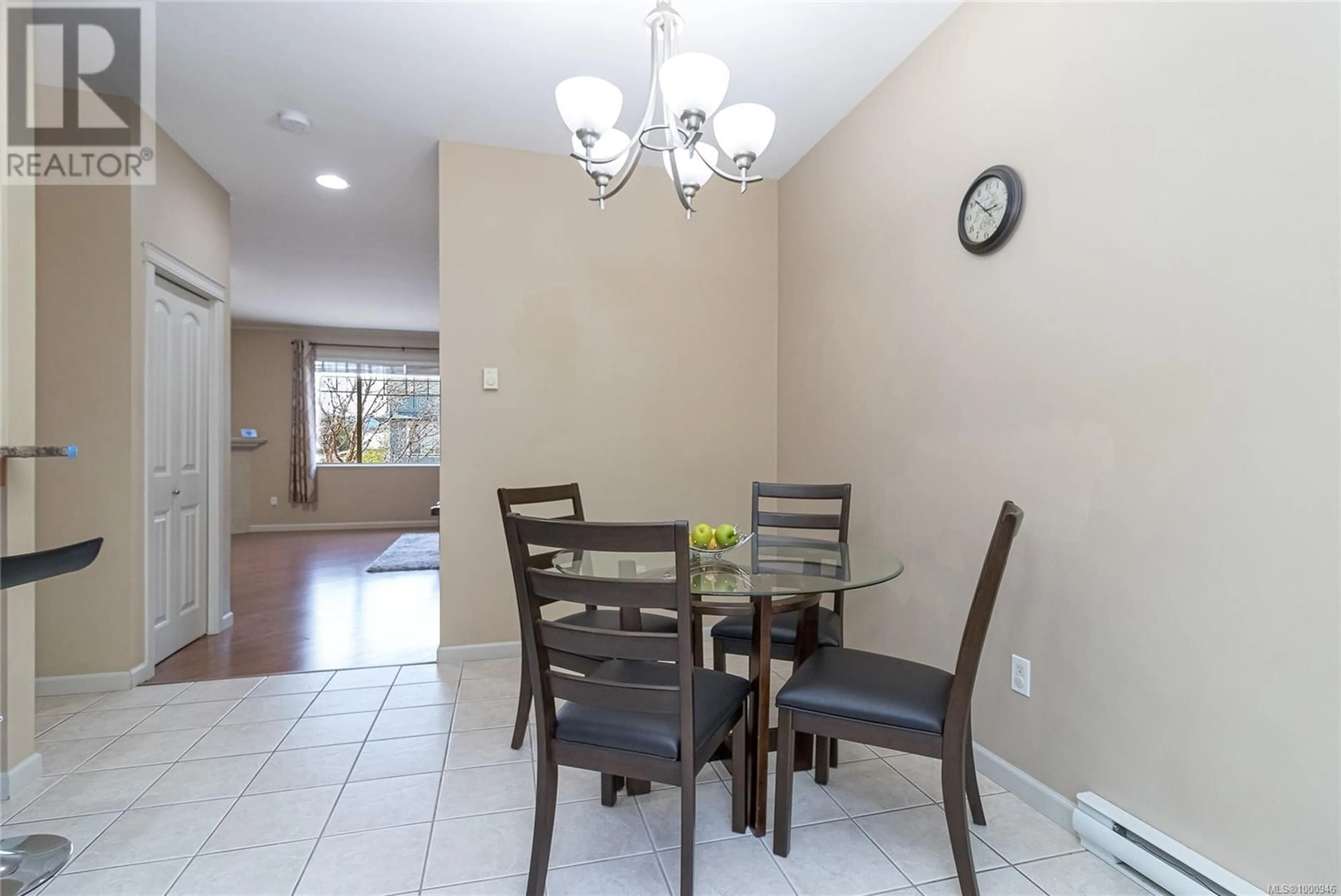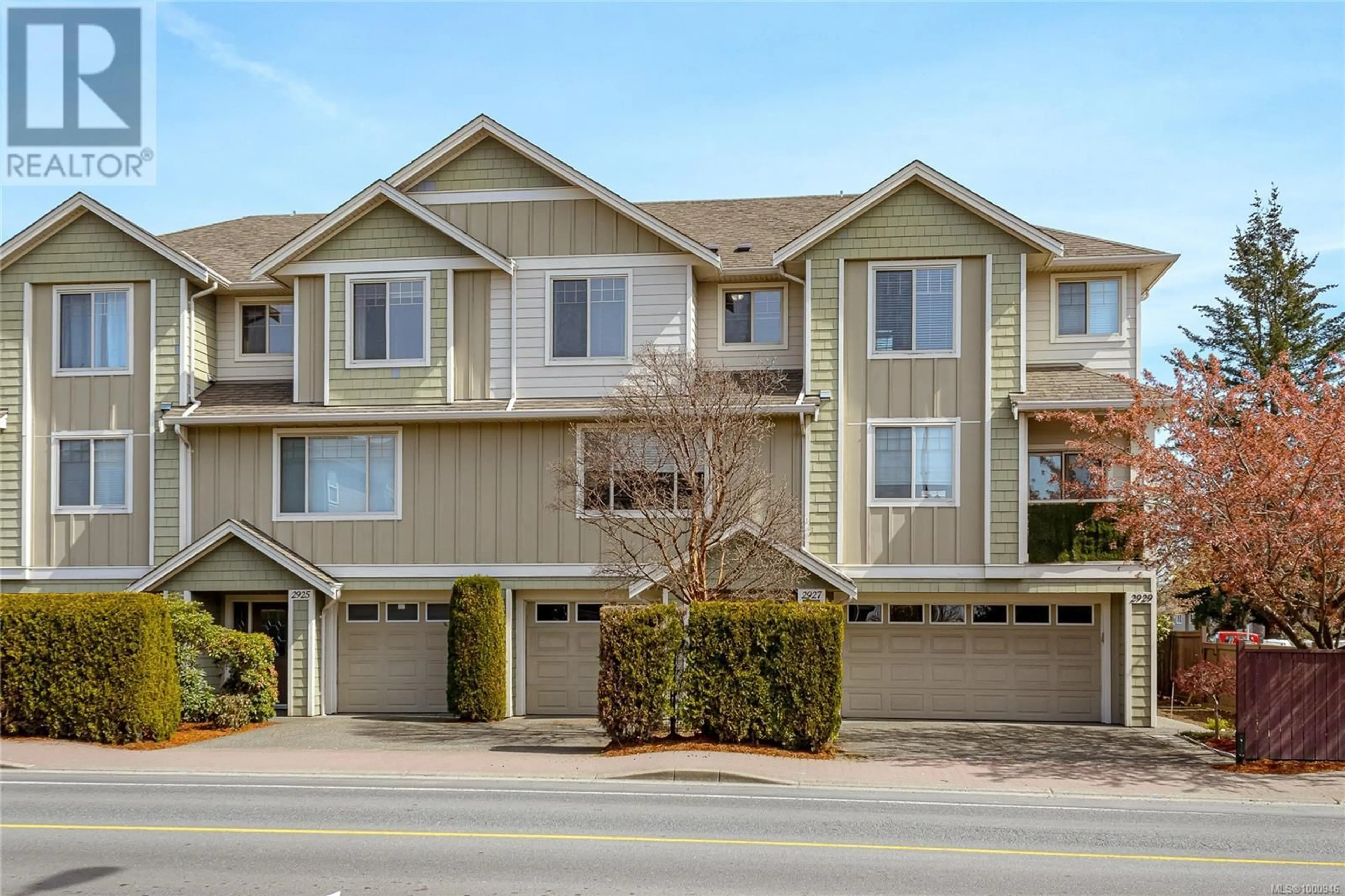2927 PHIPPS ROAD, Langford, British Columbia V9B0A8
Contact us about this property
Highlights
Estimated ValueThis is the price Wahi expects this property to sell for.
The calculation is powered by our Instant Home Value Estimate, which uses current market and property price trends to estimate your home’s value with a 90% accuracy rate.Not available
Price/Sqft$351/sqft
Est. Mortgage$3,006/mo
Maintenance fees$446/mo
Tax Amount ()$2,958/yr
Days On Market13 days
Description
Fantastic opportunity to enter the market with this well-designed townhome located in the heart of Langford, featuring 4 bedrooms, 4 bathrooms, a private yard, and a garage. With 1,744 sq. ft. of thoughtfully laid-out living space, this home is perfect for families of all sizes. The main level boasts a spacious kitchen, open-concept dining and living areas, and a 2-piece bathroom. Upstairs, you’ll find 3 generous bedrooms, 2 full bathrooms, and a convenient laundry room. The flexible lower level features a 4th bedroom that's 14 ' x 10' in size (no closet here) with its own full bath—perfect for guests, a student rental, or remote work. Enjoy added perks like a covered front entry, a large welcoming foyer, a garage with driveway parking, and a private yard ideal for kids, pets, or entertaining. High-end touches include crown molding, updated flooring, and a new heat pump providing efficient heating and cooling across all 3 levels. Two bedrooms in the house have en-suite bathrooms. Located within walking distance to Walmart, Superstore, Canadian Tire, shops, parks, recreation centers, restaurants, and transit—this is the lifestyle you’ve been looking for. Call your Realtor today to book a private showing! (id:39198)
Property Details
Interior
Features
Second level Floor
Laundry room
5' x 5'Bedroom
10' x 10'Bedroom
10' x 10'Ensuite
Exterior
Parking
Garage spaces -
Garage type -
Total parking spaces 2
Condo Details
Inclusions
Property History
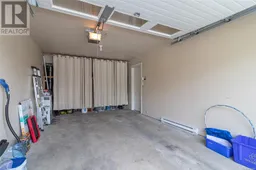 54
54
