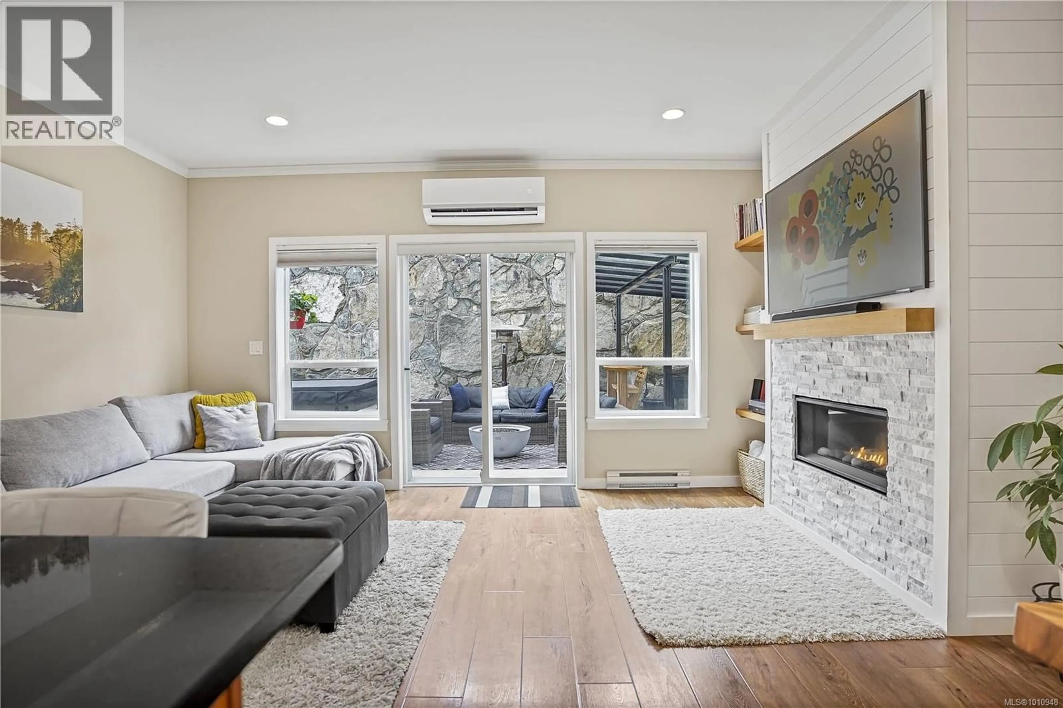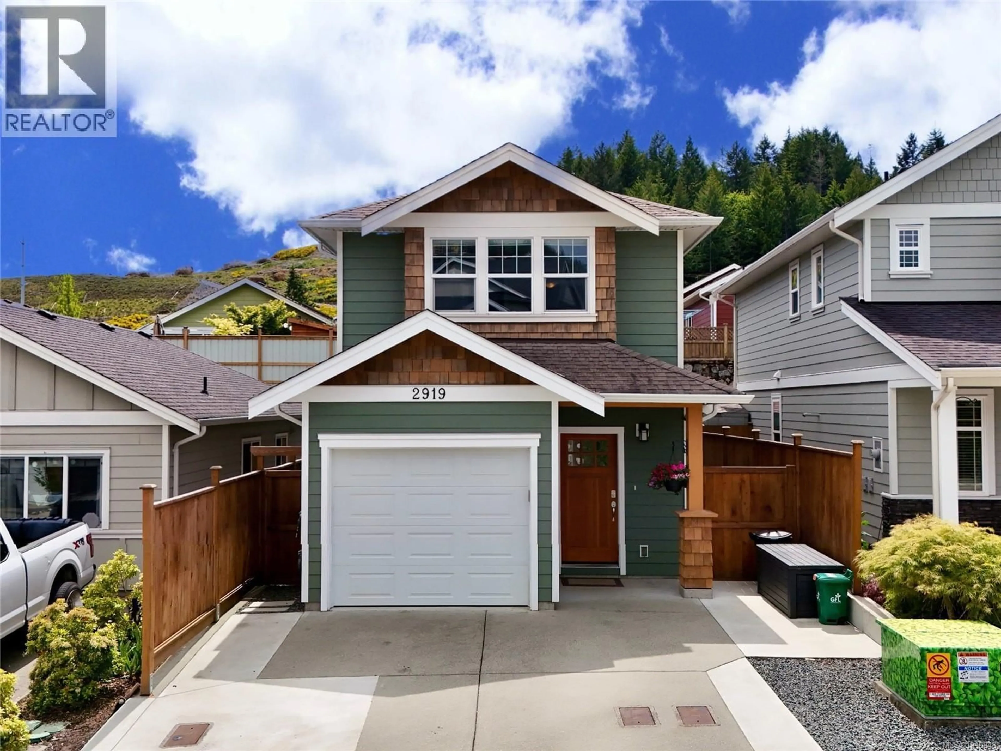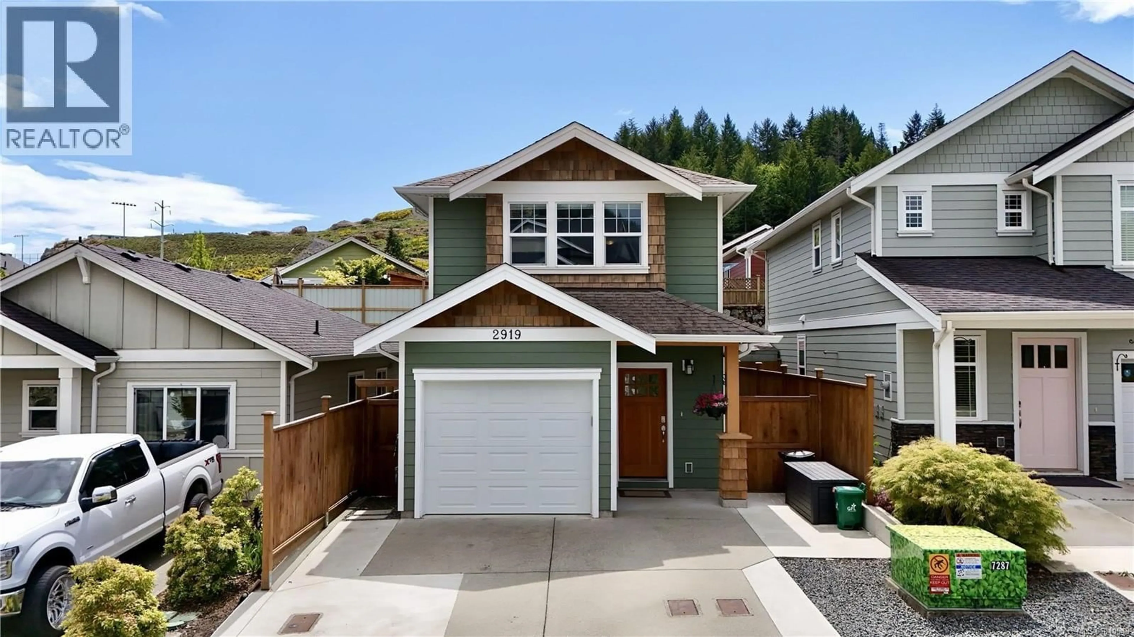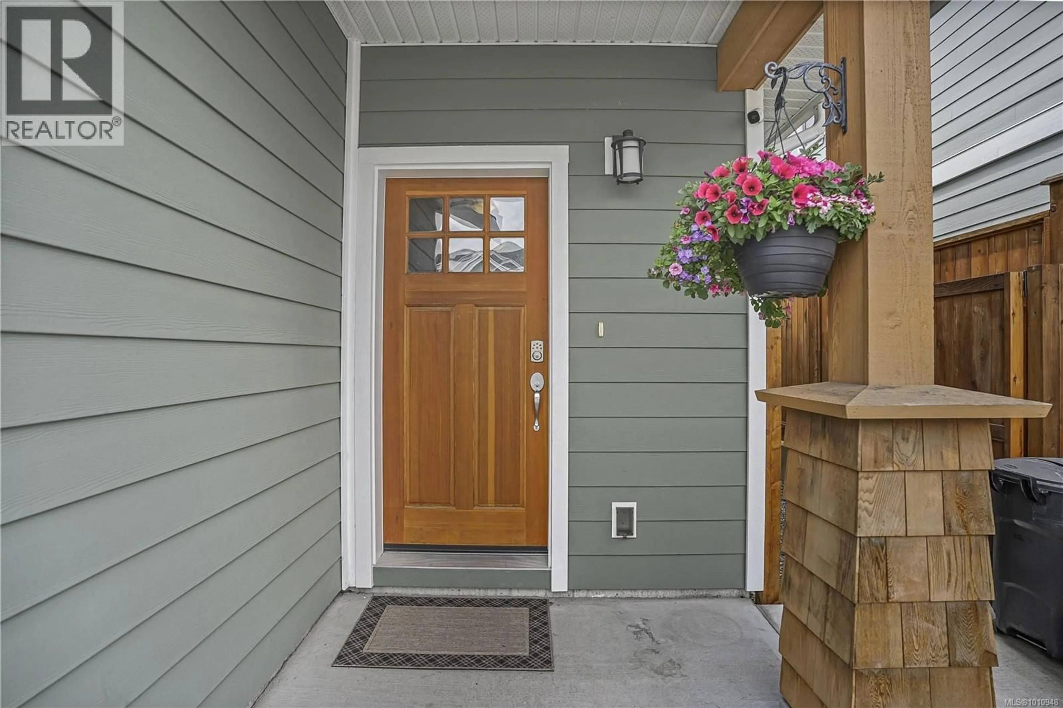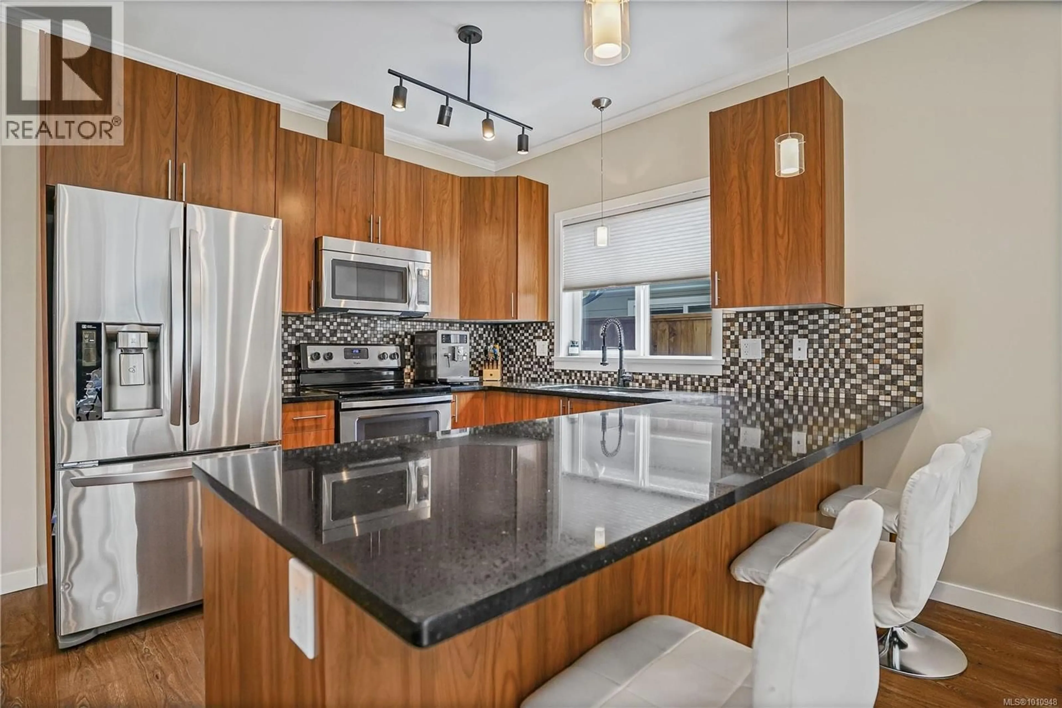2919 BURLINGTON CRESCENT, Langford, British Columbia V9B0K6
Contact us about this property
Highlights
Estimated valueThis is the price Wahi expects this property to sell for.
The calculation is powered by our Instant Home Value Estimate, which uses current market and property price trends to estimate your home’s value with a 90% accuracy rate.Not available
Price/Sqft$520/sqft
Monthly cost
Open Calculator
Description
A beautifully cared-for 3-bedroom, 3-bathroom home in the sought-after, family-friendly Kettle Creek neighbourhood. This move-in-ready residence combines comfort, functionality, and thoughtful upgrades throughout.The open-concept main level features a bright, well-appointed kitchen, a spacious dining area, and an inviting living room centered around a brand-new gas fireplace. Step through to your sunny, south-facing, fully fenced backyard—an entertainer’s dream with a hot tub, covered patio, and natural gas hookups powering the outdoor fireplace, BBQ, and two patio heaters for effortless year-round enjoyment. Upstairs, you’ll find three generous bedrooms, including a primary suite with walk-in closet and ensuite, plus the convenience of laundry on the same level. Additional features include new heat pumps for efficient climate control, an expanded paved driveway, a 3-foot crawl space for storage, and rough-in for future gas upgrades such as on-demand hot water or a gas stove.All this in an unbeatable location—just steps to Langford Lake, parks, trails, schools, and all the amenities of the Westshore. (id:39198)
Property Details
Interior
Features
Second level Floor
Primary Bedroom
11'4 x 16'11Bathroom
5'3 x 5'9Other
Bedroom
8'8 x 9'7Exterior
Parking
Garage spaces -
Garage type -
Total parking spaces 3
Property History
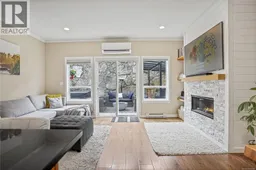 28
28
