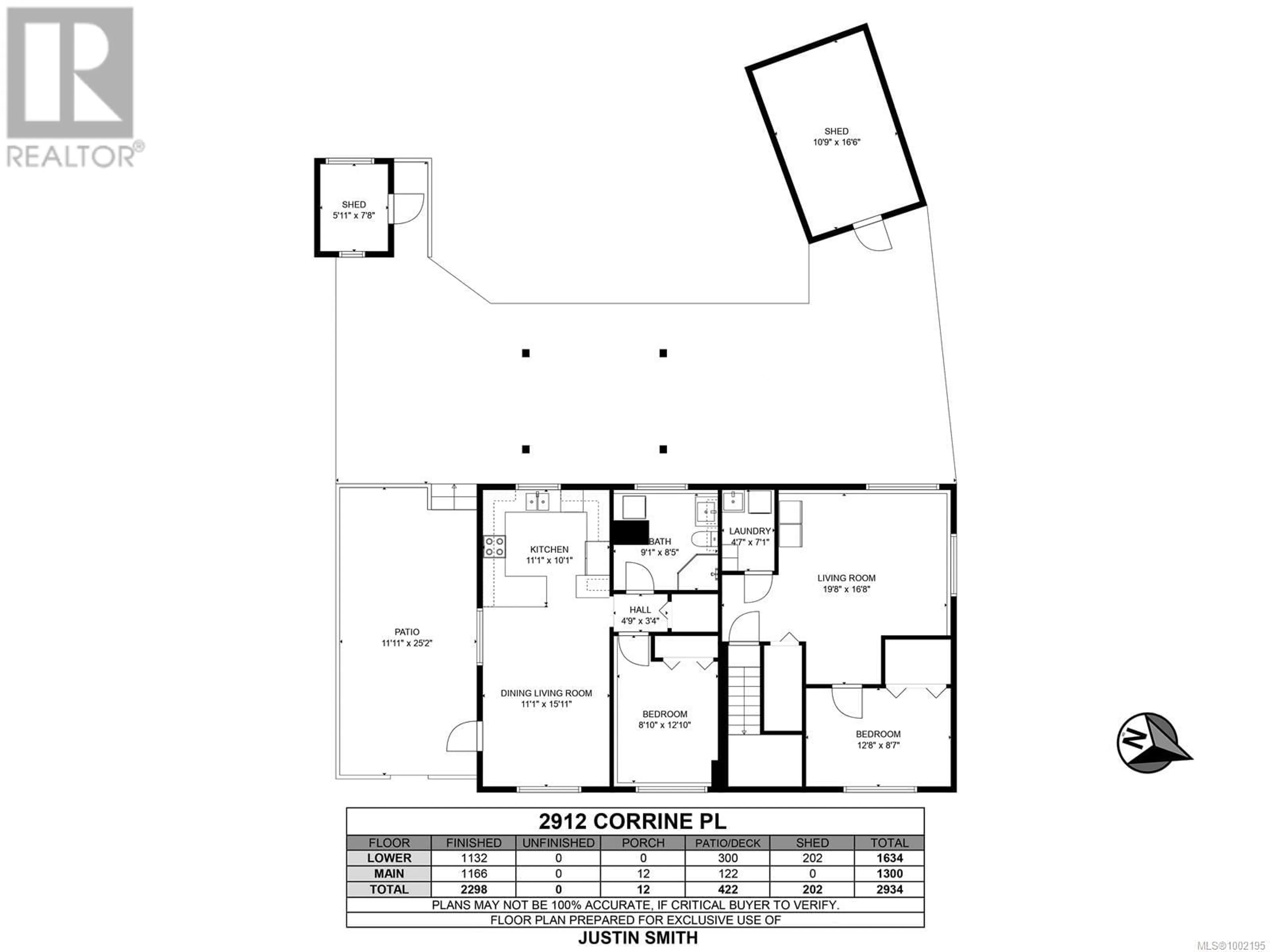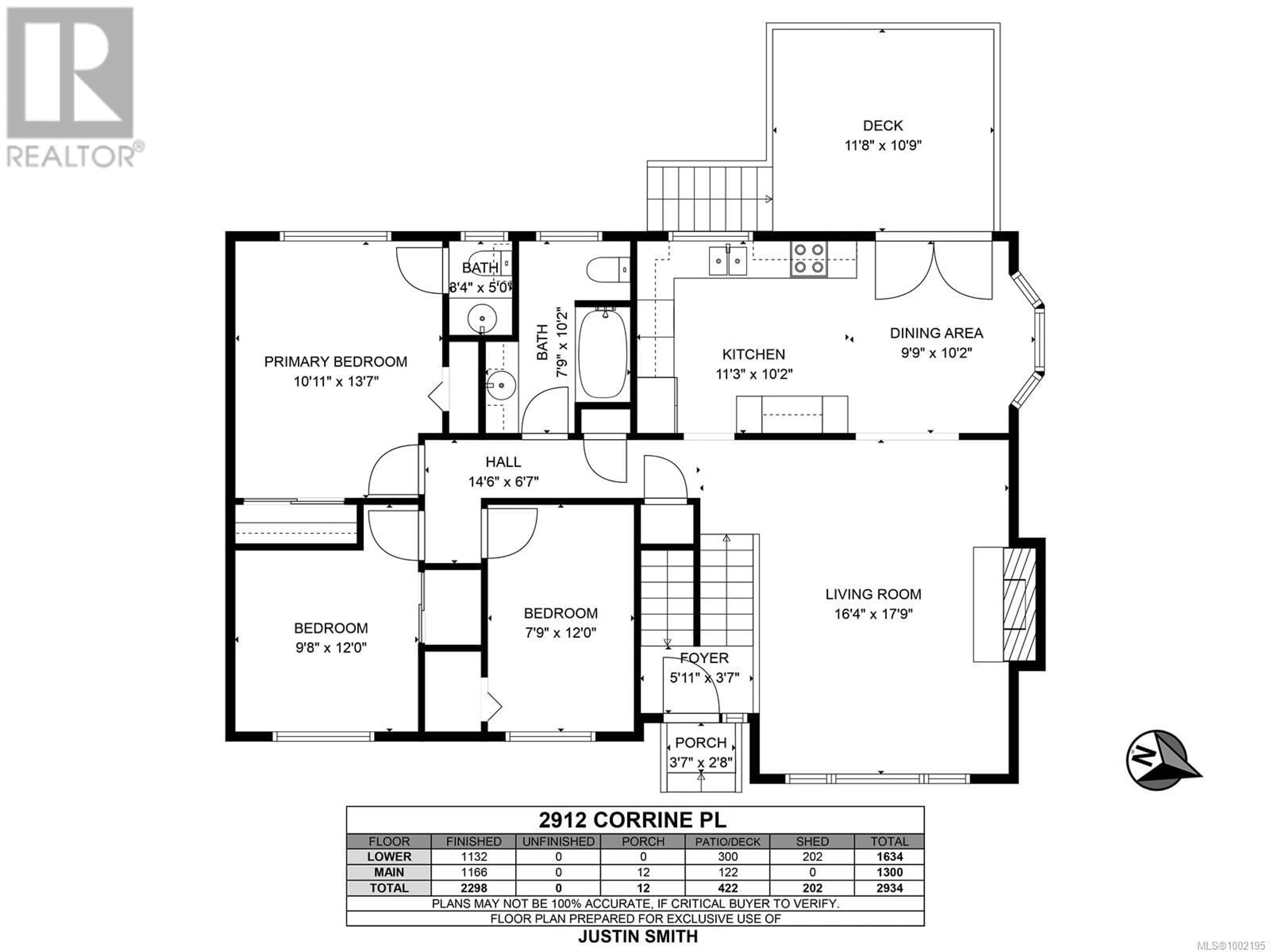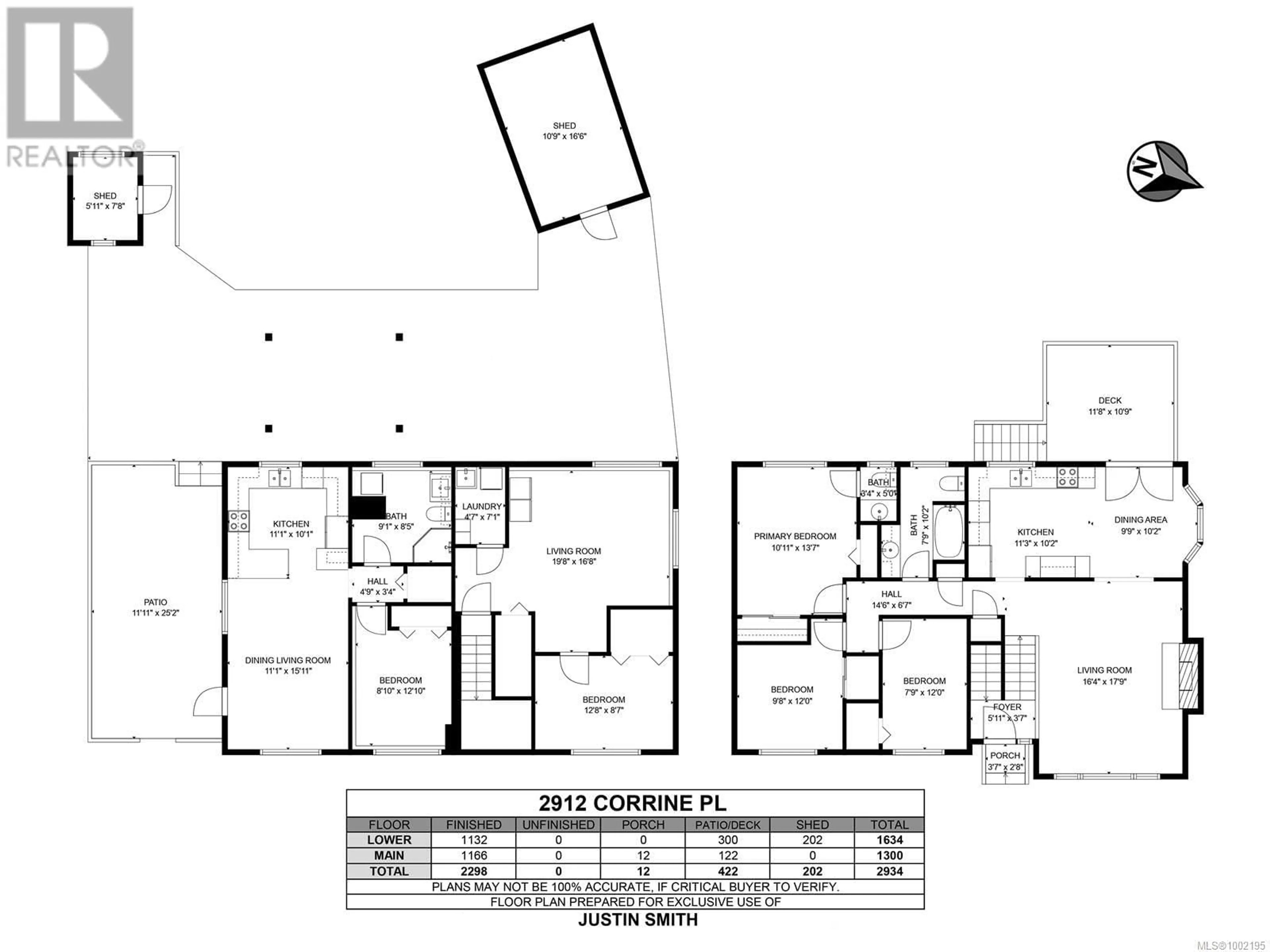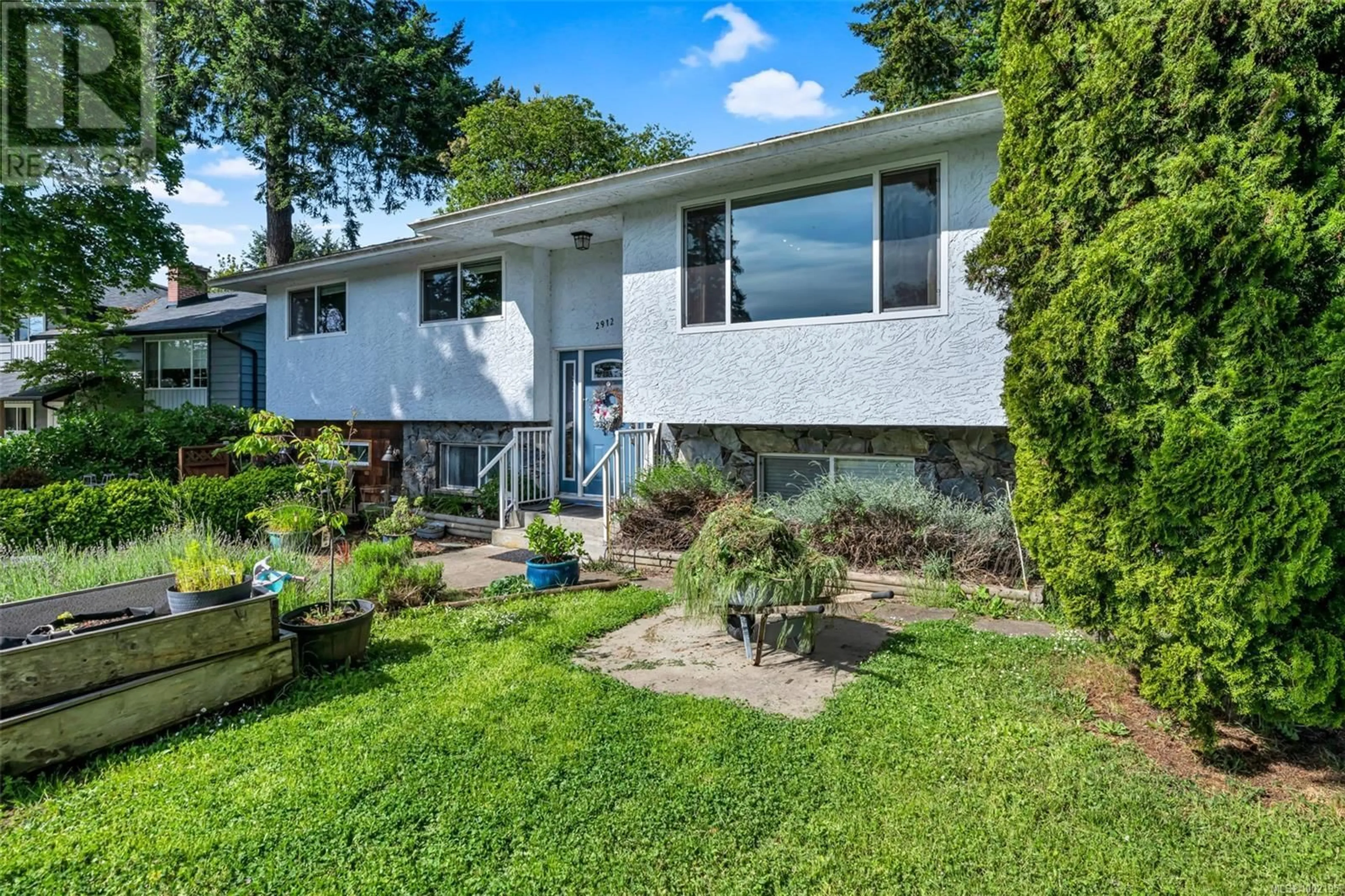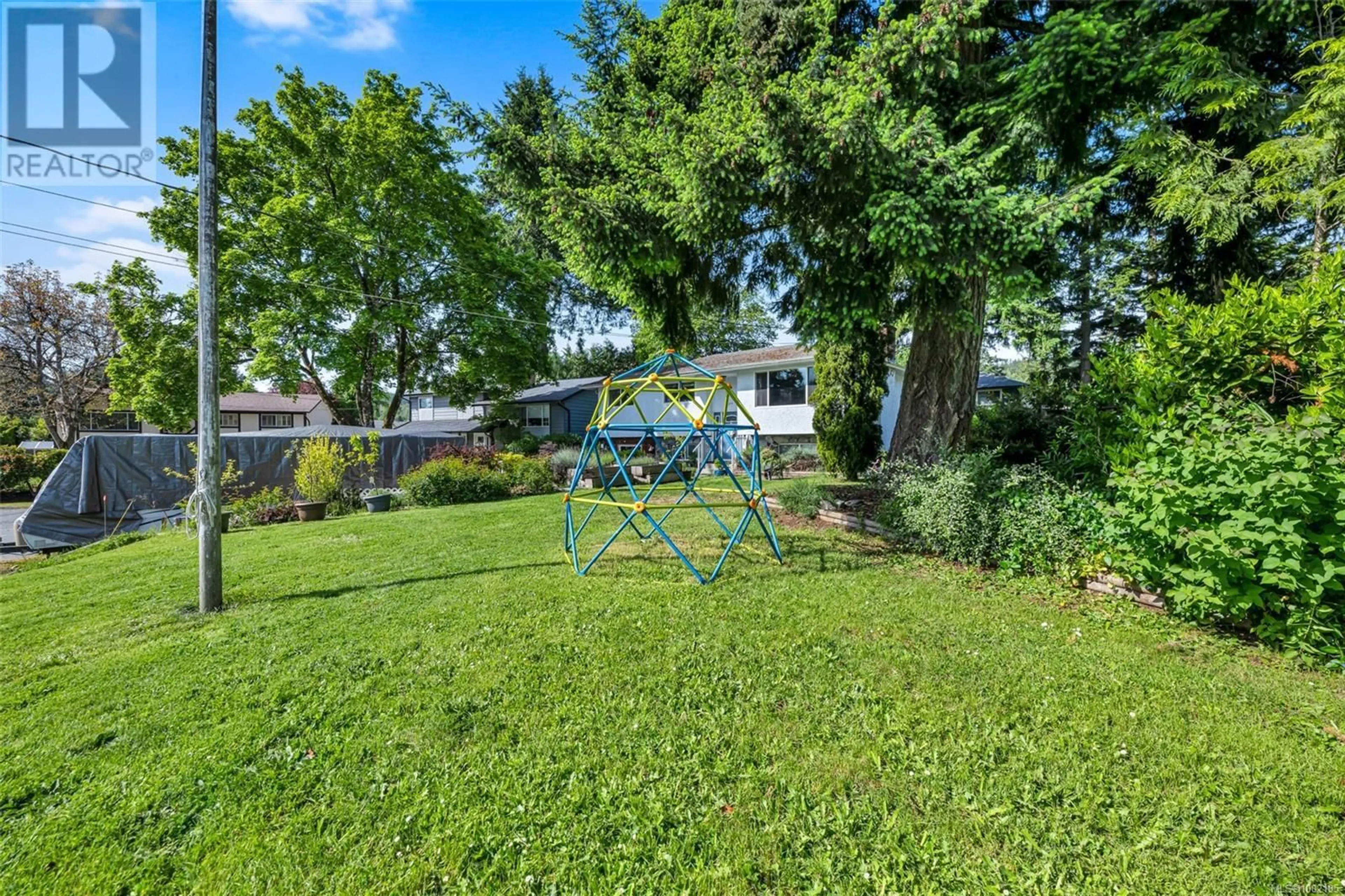2912 CORRINE PLACE, Langford, British Columbia V9B4R7
Contact us about this property
Highlights
Estimated ValueThis is the price Wahi expects this property to sell for.
The calculation is powered by our Instant Home Value Estimate, which uses current market and property price trends to estimate your home’s value with a 90% accuracy rate.Not available
Price/Sqft$434/sqft
Est. Mortgage$4,290/mo
Tax Amount ()$3,113/yr
Days On Market4 days
Description
Located on a quiet cul-de-sac in a highly desired family neighbourhood, this spacious and beloved home sits on a large lot with plenty of room to for the kids to play and memories to be made. Featuring 3 bedrooms/ 2 bathrooms upstairs plus 2 bedrooms downstairs including a self contained suite with separate entry. Located within walking distance to Willway Elementary and Goldstream park. Numerous updates have been done to ensure every day starts with a smile! The backyard is fully fenced and features numerous mature trees and perennial plants to enjoy. The driveway is large enough for cars, toys and your RV. Call today for you appointment to view 2912 Corrine Place! (id:39198)
Property Details
Interior
Features
Main level Floor
Entrance
3'7 x 5'11Living room
17'9 x 16'4Bathroom
Bathroom
Exterior
Parking
Garage spaces -
Garage type -
Total parking spaces 3
Property History
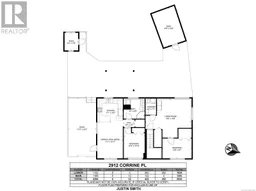 50
50
