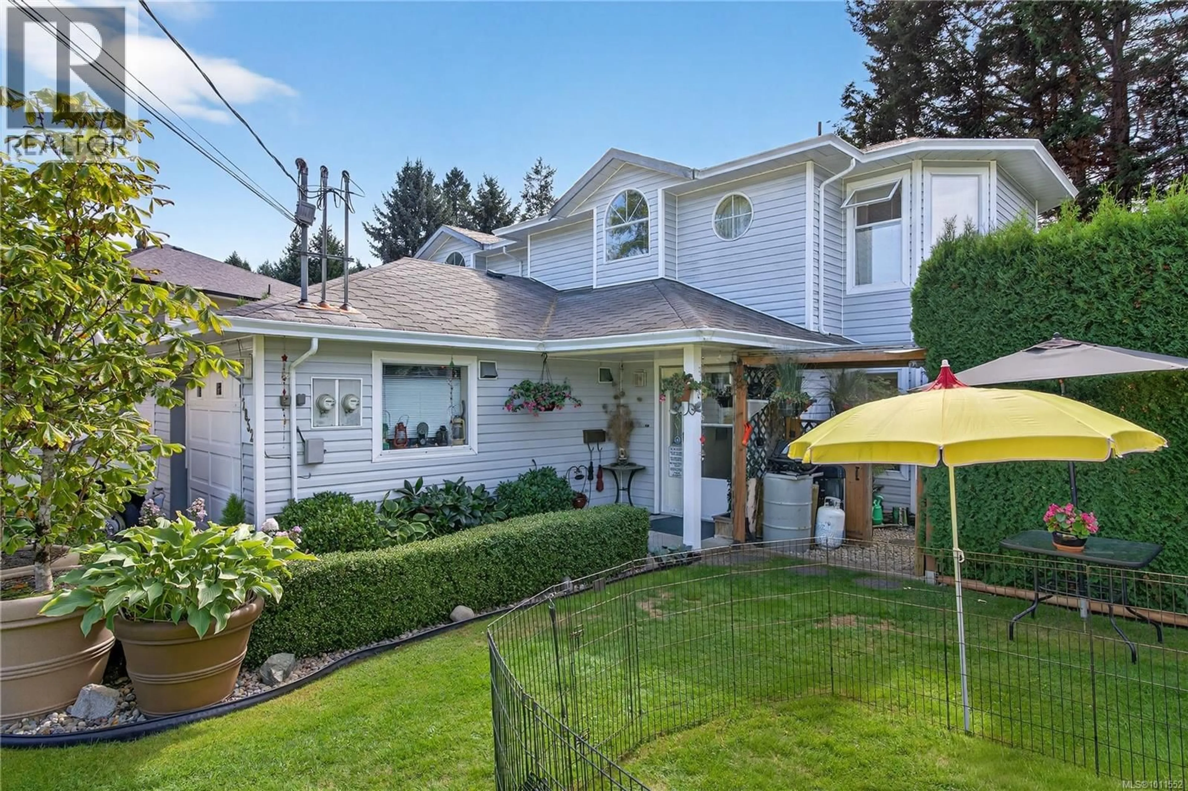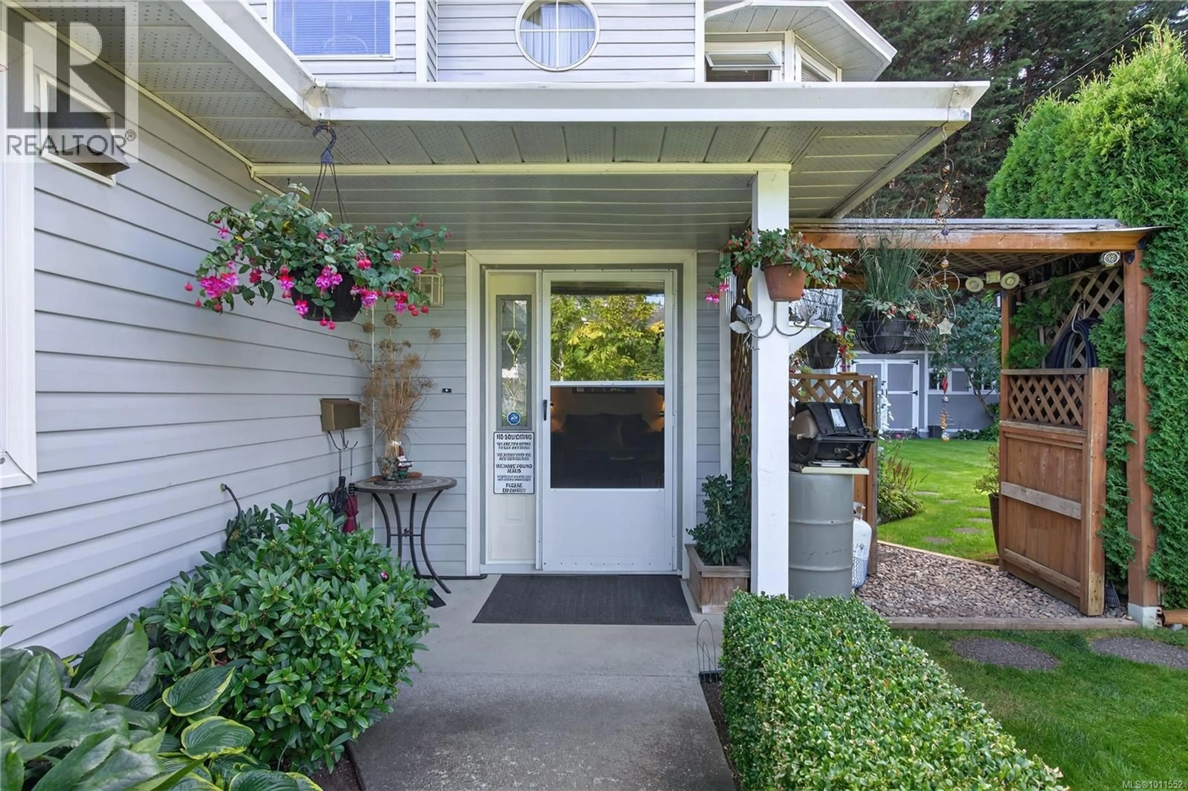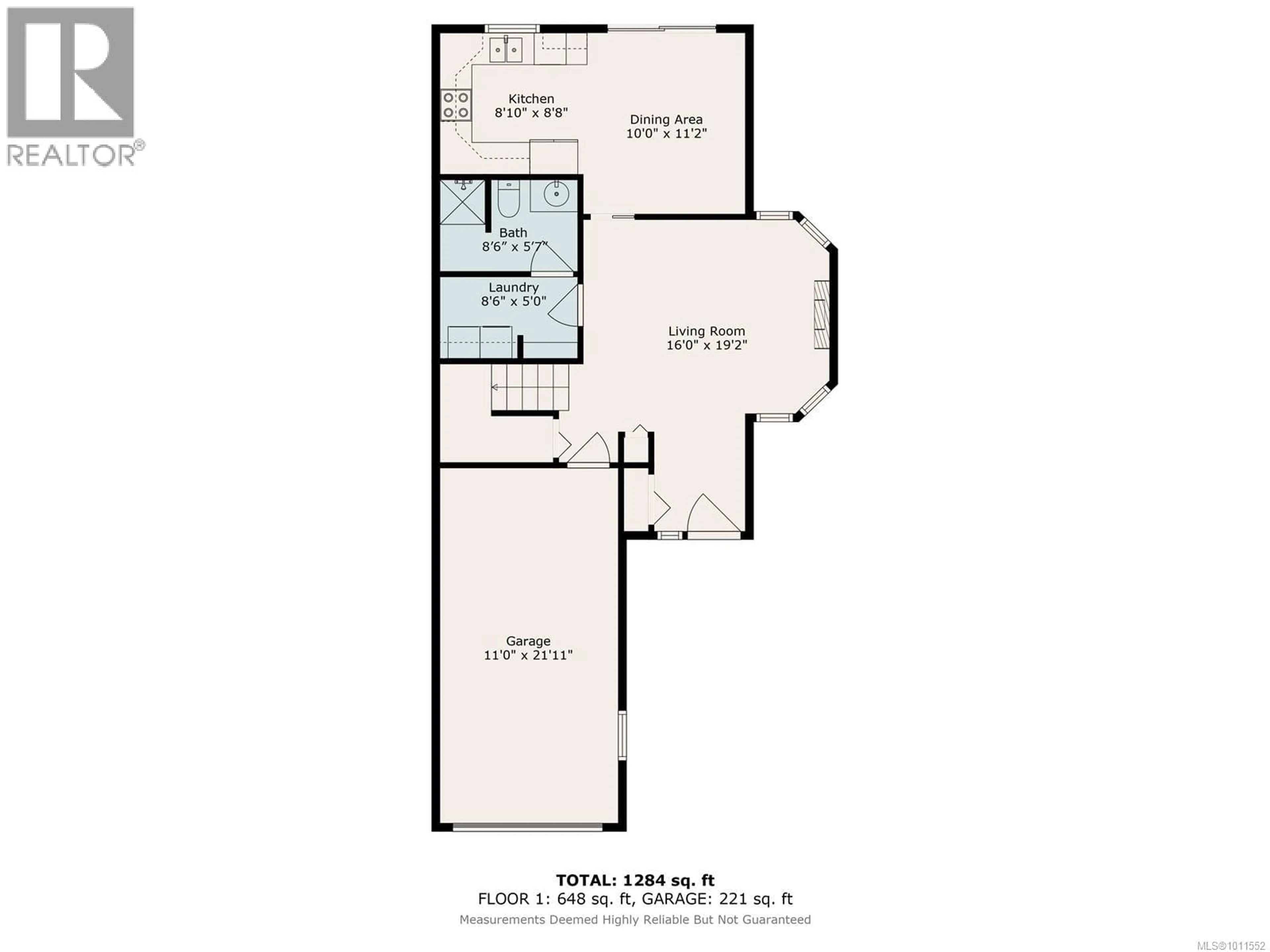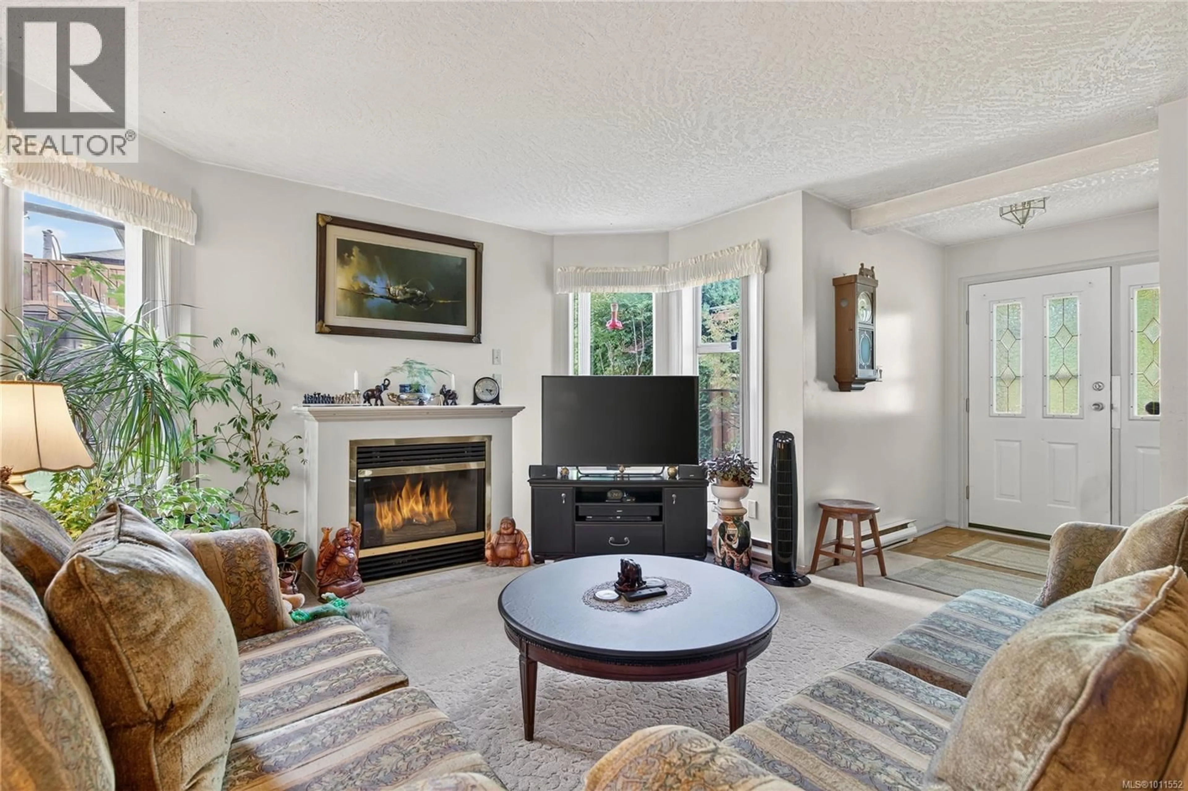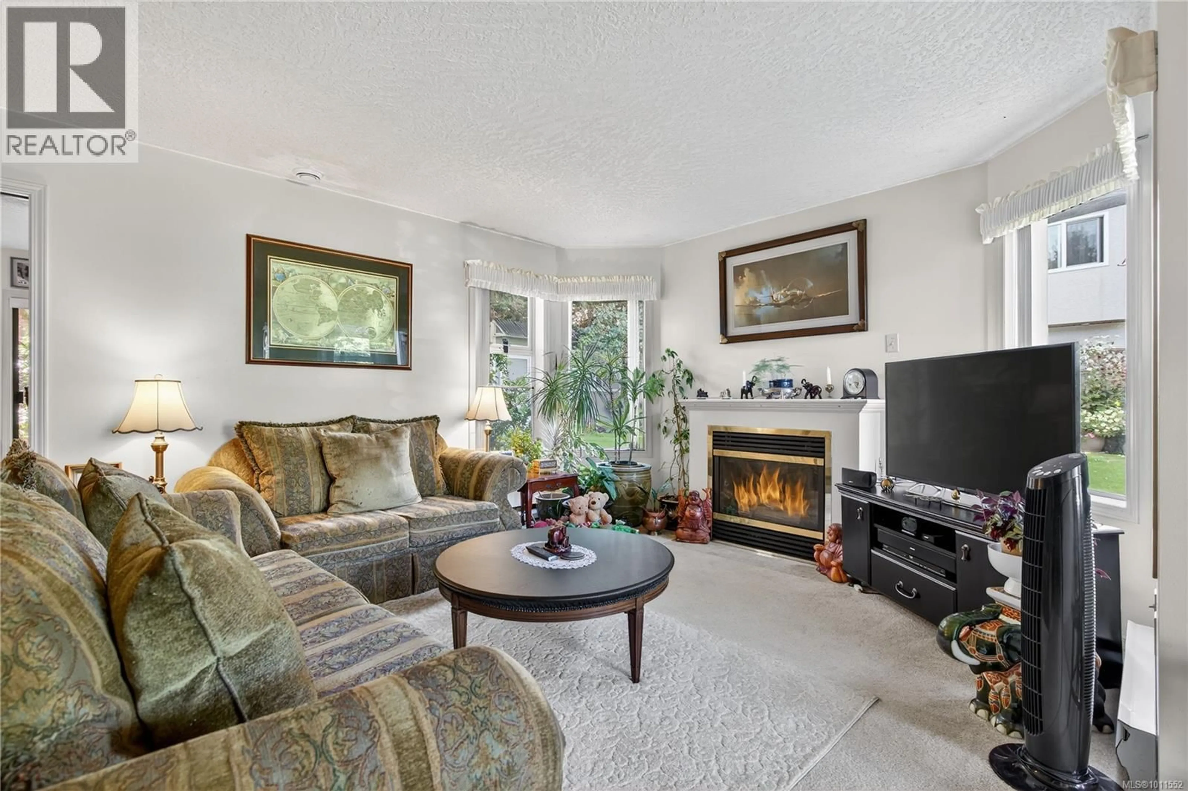2852 SANTANA DRIVE, Langford, British Columbia V9B5B2
Contact us about this property
Highlights
Estimated valueThis is the price Wahi expects this property to sell for.
The calculation is powered by our Instant Home Value Estimate, which uses current market and property price trends to estimate your home’s value with a 90% accuracy rate.Not available
Price/Sqft$638/sqft
Monthly cost
Open Calculator
Description
Welcome to this charming and well-kept half duplex nestled in Langford’s sought-after Goldstream neighborhood. Tenanted for over 25 years and lovingly cared for like it was their own. BOTH SIDES OF THIS DUPLEX ARE CURRENTLY FOR SALE. Main floor features a formal living room with a cozy gas fireplace and kitchen with a generous dining area, perfect for hosting family dinners or entertaining guests. From the kitchen, walk out to a private patio surrounded by lush gardens, ideal for relaxing or enjoying your morning coffee. Laundry room and a full 3-piece bathroom round out the main level. Upstairs, you’ll find three roomy bedrooms, including a large primary with its own ensuite, plus a full 4-piece bathroom for the rest of the family. The single-car garage offers convenience, and the beautifully landscaped yard adds curb appeal and tranquility. Tucked away at the end of a quiet cul-de-sac, this home offers direct pathway access to Willway Elementary, perfect for families with young kids. (id:39198)
Property Details
Interior
Features
Second level Floor
Bathroom
Bedroom
8'8 x 10'5Bedroom
10'0 x 10'9Ensuite
Exterior
Parking
Garage spaces -
Garage type -
Total parking spaces 2
Condo Details
Inclusions
Property History
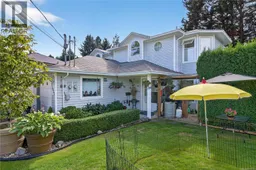 21
21
