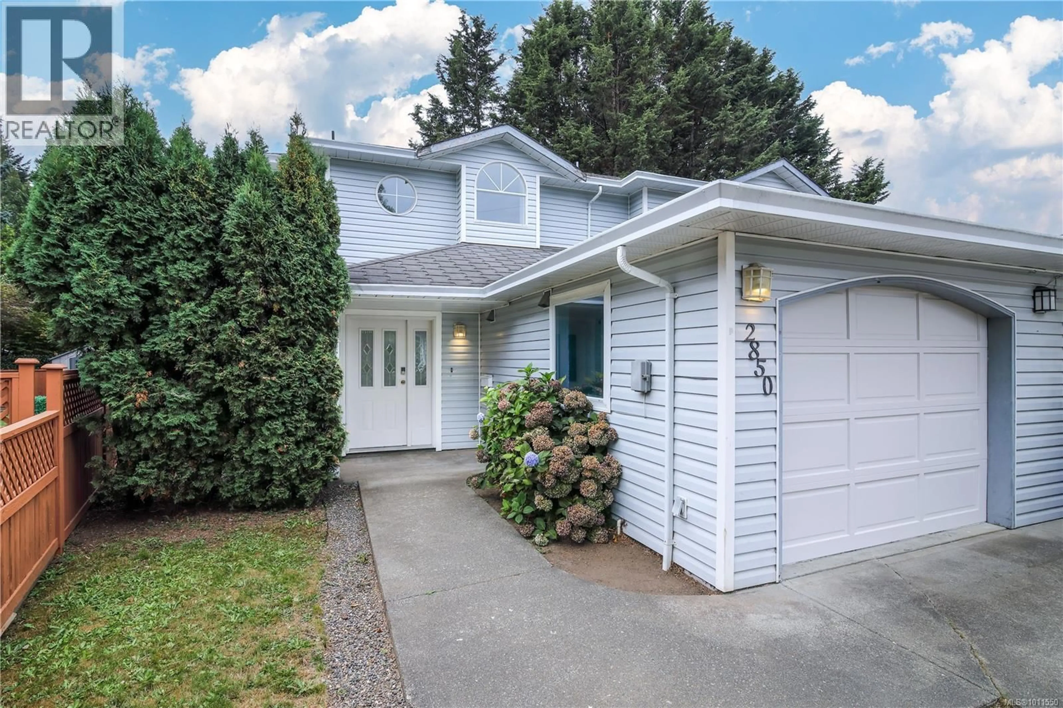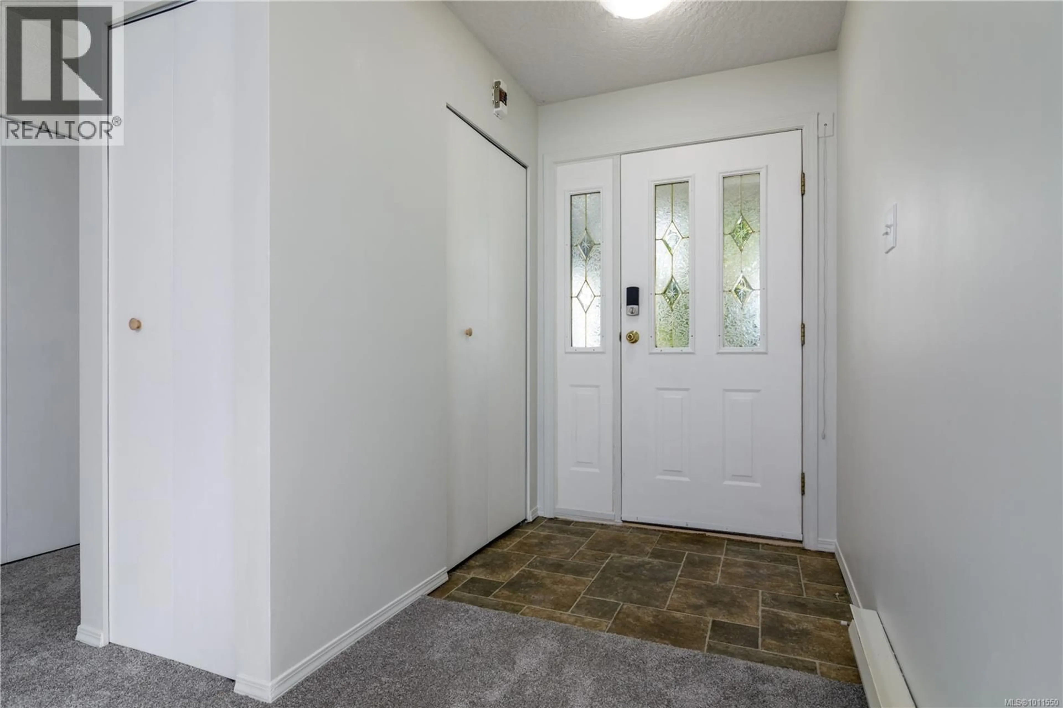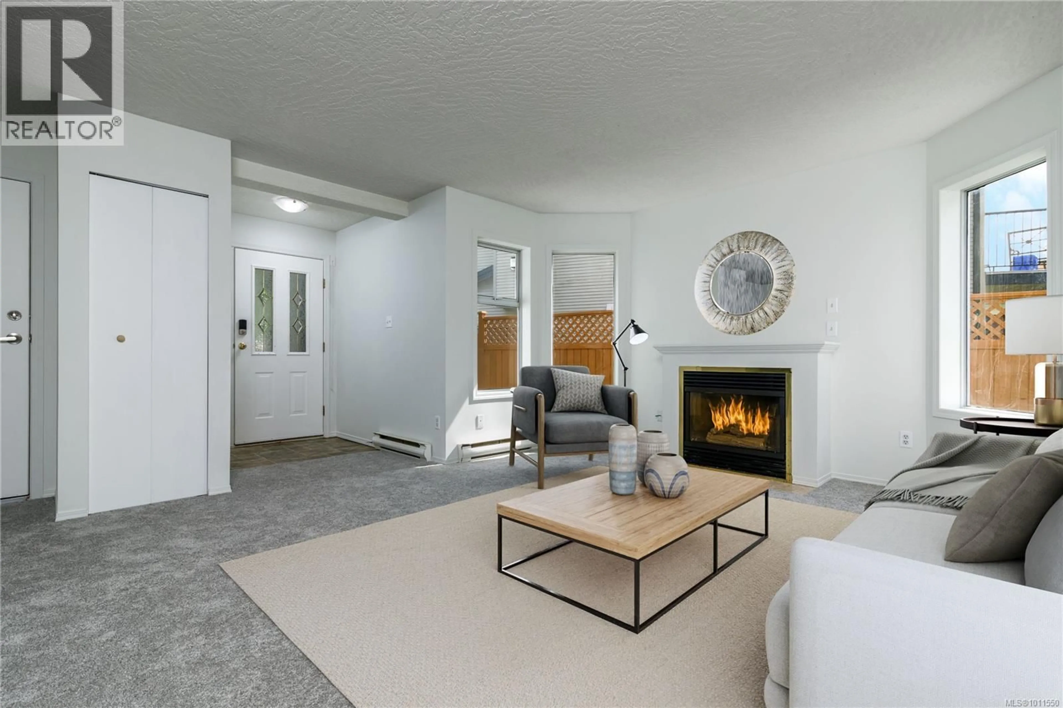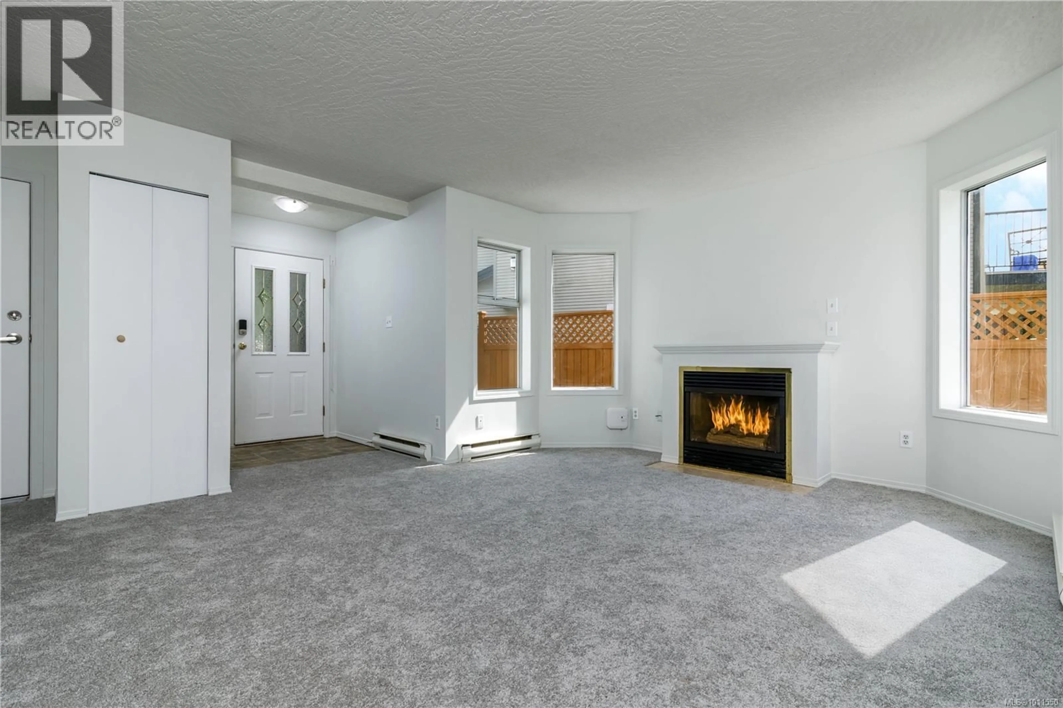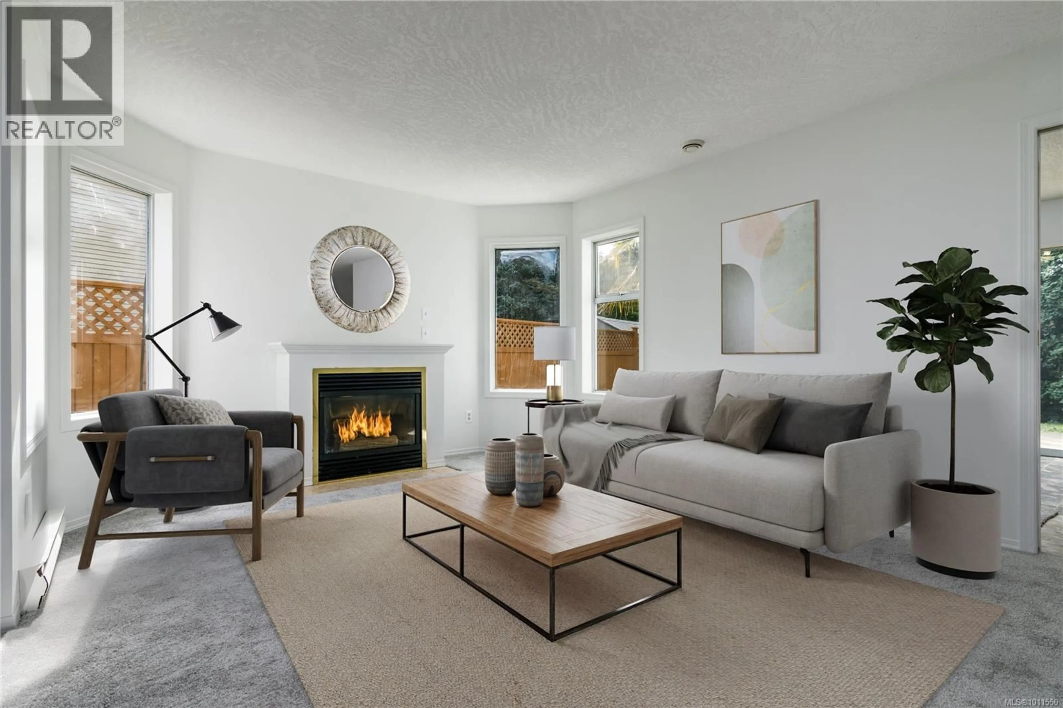2850 SANTANA DRIVE, Langford, British Columbia V9B5B2
Contact us about this property
Highlights
Estimated valueThis is the price Wahi expects this property to sell for.
The calculation is powered by our Instant Home Value Estimate, which uses current market and property price trends to estimate your home’s value with a 90% accuracy rate.Not available
Price/Sqft$531/sqft
Monthly cost
Open Calculator
Description
This lovingly refreshed 1992-built, Half Duplex is tucked away at the end of a quiet Cul-De-Sac, an ideal setting for young families. CURRENTLY BOTH SIDES OF THE DUPLEX ARE FOR SALE. Features include 3 Bedrooms and 3 Bathrooms, just a short stroll from Willway Elementary School and Chief Al Le Quesne Park, making school runs and Weekend Playtime a breeze. Inside, you’ll find a Cozy Living Room with a Gas Fireplace and a charming Country-Style Kitchen with a generous Dining area that opens out to your own Private Backyard Patio. Upstairs, the Primary Bedroom comes complete with its own Ensuite, while two additional Bedrooms offer plenty of room for Kids, Guests, or Home Office. Recent Upgrades include Fresh Paint and Stylish New Floor Coverings throughout, giving the entire home a bright, modern feel. Enjoy Summer BBQs on the Private Rear Patio and take advantage of the Single Garage with Electric Opener and Roomy driveway. Don't miss your opportunity to view this Fine Home! (id:39198)
Property Details
Interior
Features
Main level Floor
Kitchen
8'8 x 8'10Eating area
10'0 x 11'2Living room
16'0 x 19'2Laundry room
5'0 x 8'6Exterior
Parking
Garage spaces -
Garage type -
Total parking spaces 2
Condo Details
Inclusions
Property History
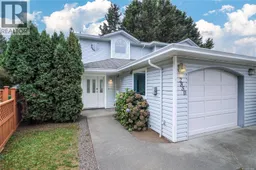 33
33
