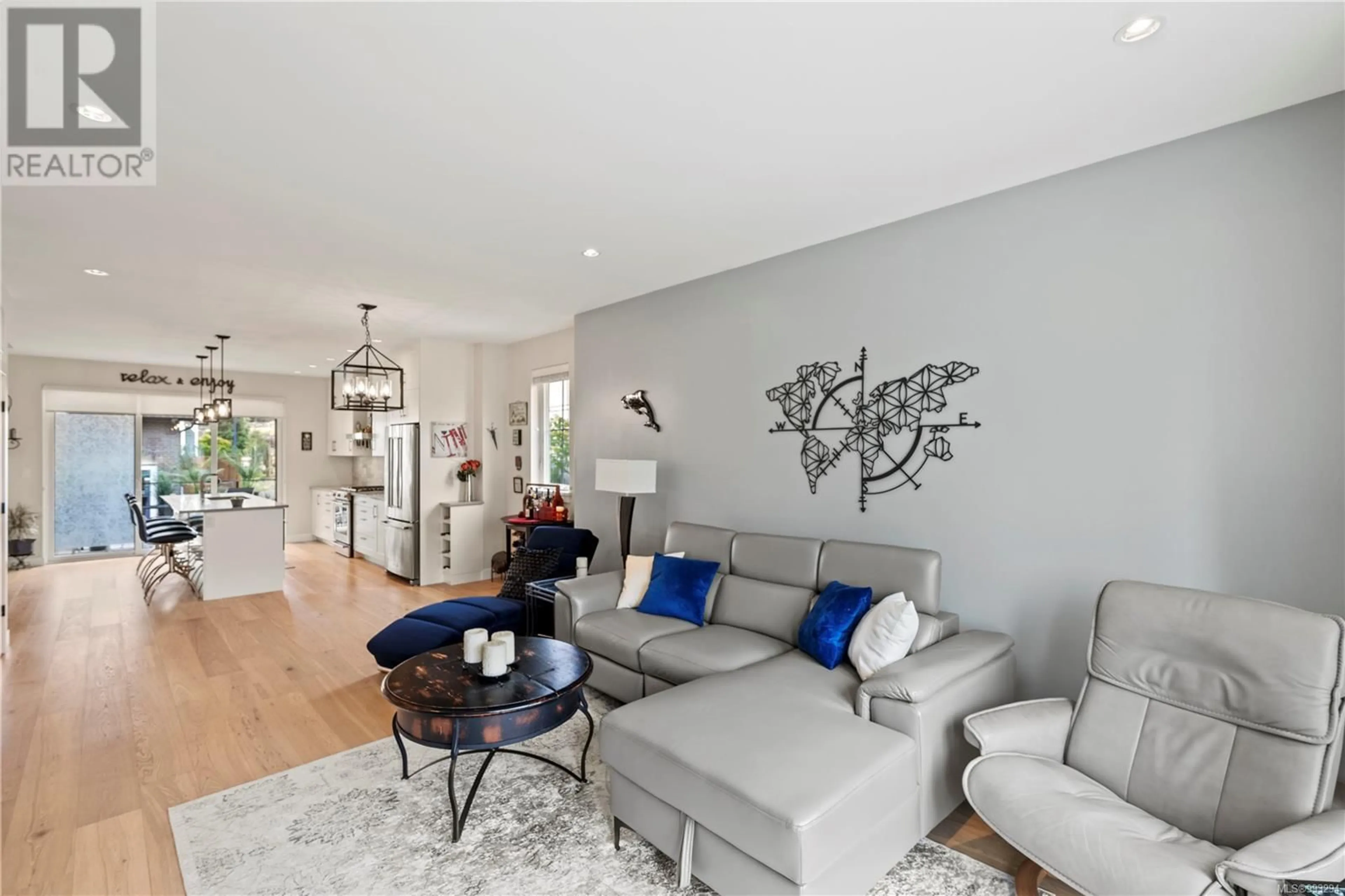2846 TURNSTYLE CRESCENT, Langford, British Columbia V9B0K9
Contact us about this property
Highlights
Estimated ValueThis is the price Wahi expects this property to sell for.
The calculation is powered by our Instant Home Value Estimate, which uses current market and property price trends to estimate your home’s value with a 90% accuracy rate.Not available
Price/Sqft$309/sqft
Est. Mortgage$3,607/mo
Maintenance fees$342/mo
Tax Amount ()$3,773/yr
Days On Market24 days
Description
Want to love where you live?! Look no further than this exceptional 3 bed, 3 bath end-unit executive townhome in the coveted Brownstones community. Enjoy unparalleled views and privacy, distinguishing this property from others in Kettle Creek. Inside, indulge in a natural gas fireplace, an expansive dining area, and a chef's kitchen boasting a gas range, stainless steel appliances, and an oversized island. Upstairs, three spacious bedrooms include a luxurious primary suite with vaulted ceilings, a walkthrough closet, and a spa-inspired ensuite featuring double vanities and a floor-to-ceiling tiled shower. Throughout the home, appreciate the elegance of engineered hardwood floors and tiled bathrooms, complemented by ducted heating and cooling for year-round comfort. With an oversized garage and two outdoor spaces, this home offers luxury and practicality in a vibrant community setting. Plus, enjoy close proximity to the Ed Nixon Trail, Pacific Football Club, and Jordie Lunn Bike Park! (id:39198)
Property Details
Interior
Features
Main level Floor
Porch
7 x 5Balcony
16 x 7Ensuite
Kitchen
9 x 15Exterior
Parking
Garage spaces -
Garage type -
Total parking spaces 2
Condo Details
Inclusions
Property History
 31
31




