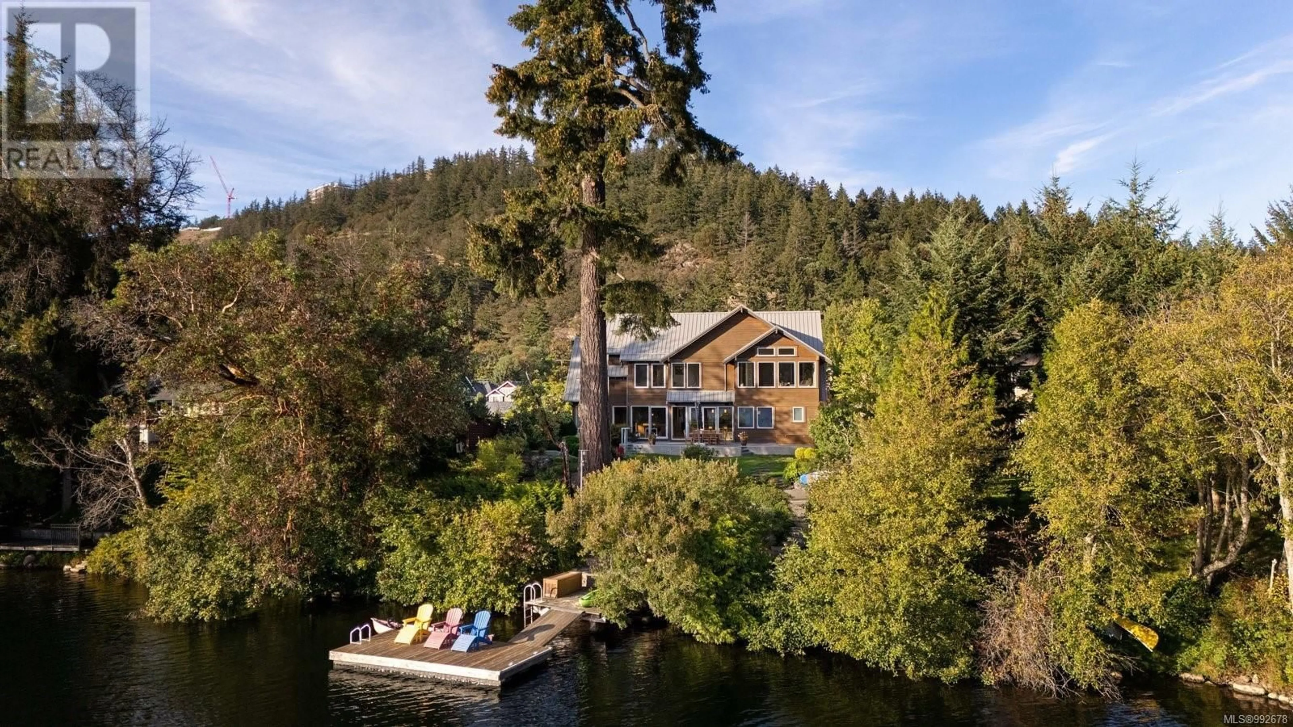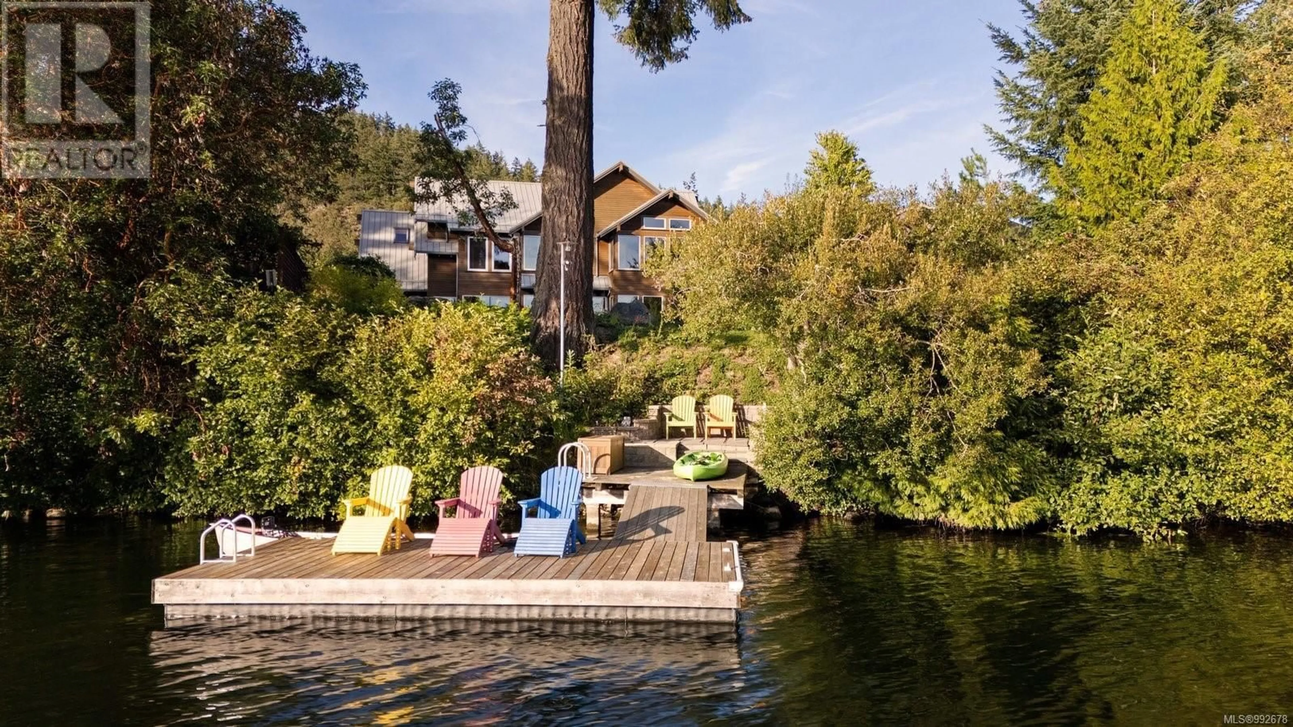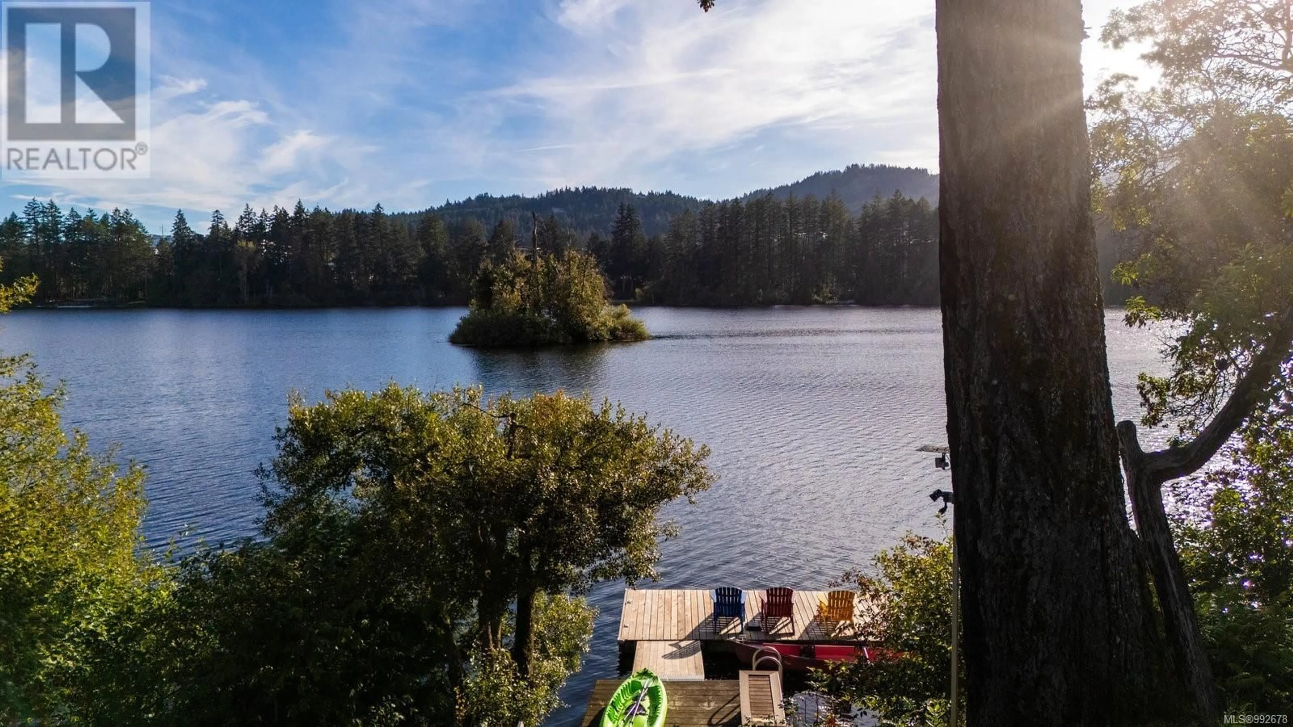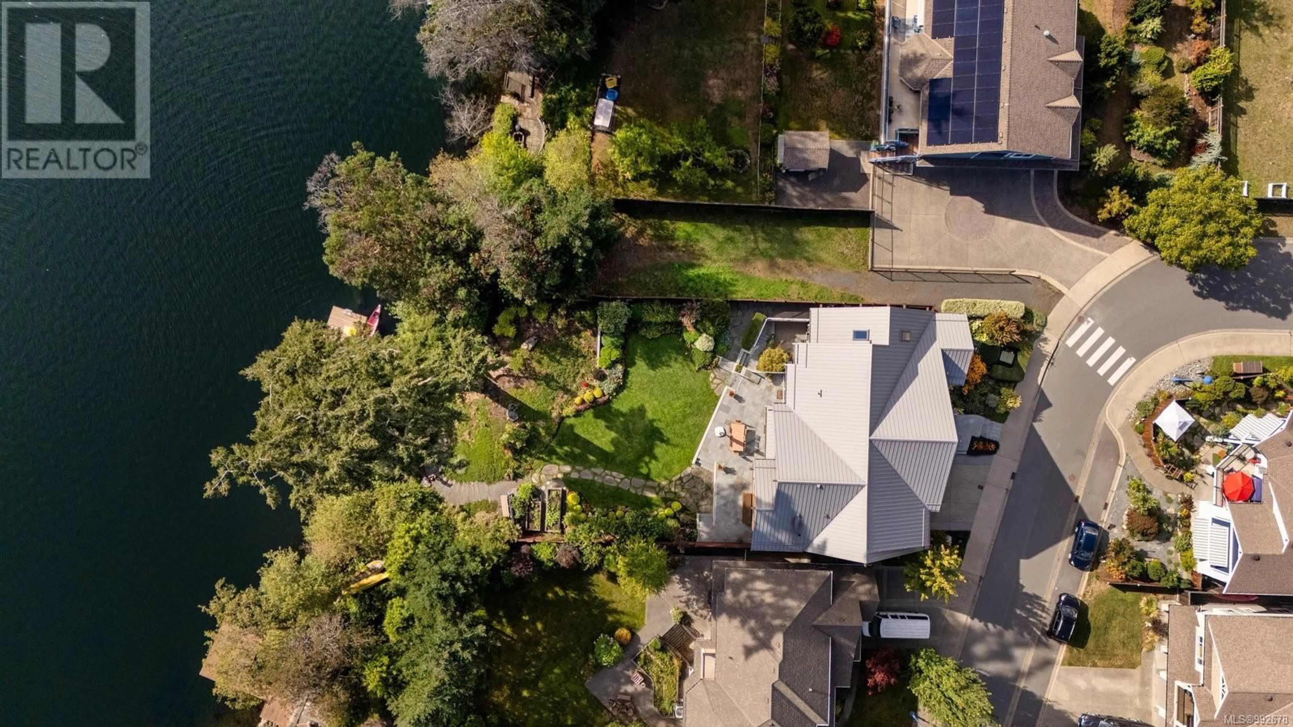2797 GUYTON WAY, Langford, British Columbia V9B5T5
Contact us about this property
Highlights
Estimated ValueThis is the price Wahi expects this property to sell for.
The calculation is powered by our Instant Home Value Estimate, which uses current market and property price trends to estimate your home’s value with a 90% accuracy rate.Not available
Price/Sqft$511/sqft
Est. Mortgage$12,450/mo
Tax Amount ()$9,782/yr
Days On Market30 days
Description
Nestled in a quiet cul-de-sac, this exquisite south-facing lakefront estate seamlessly blends luxury with tranquillity, offering an unparalleled retreat in an idyllic lakeside setting. From the moment you step into the grand vaulted foyer, the home's warm elegance envelops you, featuring rich fir and cherry millwork and sleek tile floors with radiant in-floor heating and cooling powered by eco-friendly geothermal technologyand an array of smart home features. Natural light floods the open-concept living spaces through wall-to-wall windows, perfectly framing breathtaking lake views and the meticulously landscaped grounds. The expansive patio is the perfect space for outdoor relaxation, while your private dock provides direct access to the serene waters—an ideal escape into nature's beauty. At the heart of the home is a beautifully appointed kitchen featuring premium Thermador, Viking, and Miele appliances, perfectly positioned to capture uninterrupted lake views. A spacious, elegantly designed office offers the perfect blend of productivity and comfort, ideal for remote work or personal projects. Upstairs, the primary bedroom is a true sanctuary, boasting panoramic lake views from the serene sitting area and the spa-like ensuite, including a luxurious soaker tub. Two additional bedrooms, each with its own ensuite and bonus space, ensure comfort and privacy for family or guests. A generous family room completes the upper level, providing ample space for relaxation and entertainment. The lower level is an entertainer's dream, offering a state-of-the-art soundproof theatre room, a games room, a fully equipped home gym, a guest area, and a walk-out patio that seamlessly extends your living space outdoors. Minutes from downtown Langford, this home provides a perfect balance of seclusion and convenience, with easy access to nearby trails, schools, and amenities. Here, luxury living meets the tranquillity of lakeside living—an opportunity not to be missed. (id:39198)
Property Details
Interior
Features
Main level Floor
Bathroom
Patio
18' x 25'Patio
10' x 23'Storage
11' x 11'Exterior
Parking
Garage spaces -
Garage type -
Total parking spaces 5
Property History
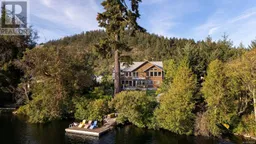 49
49
