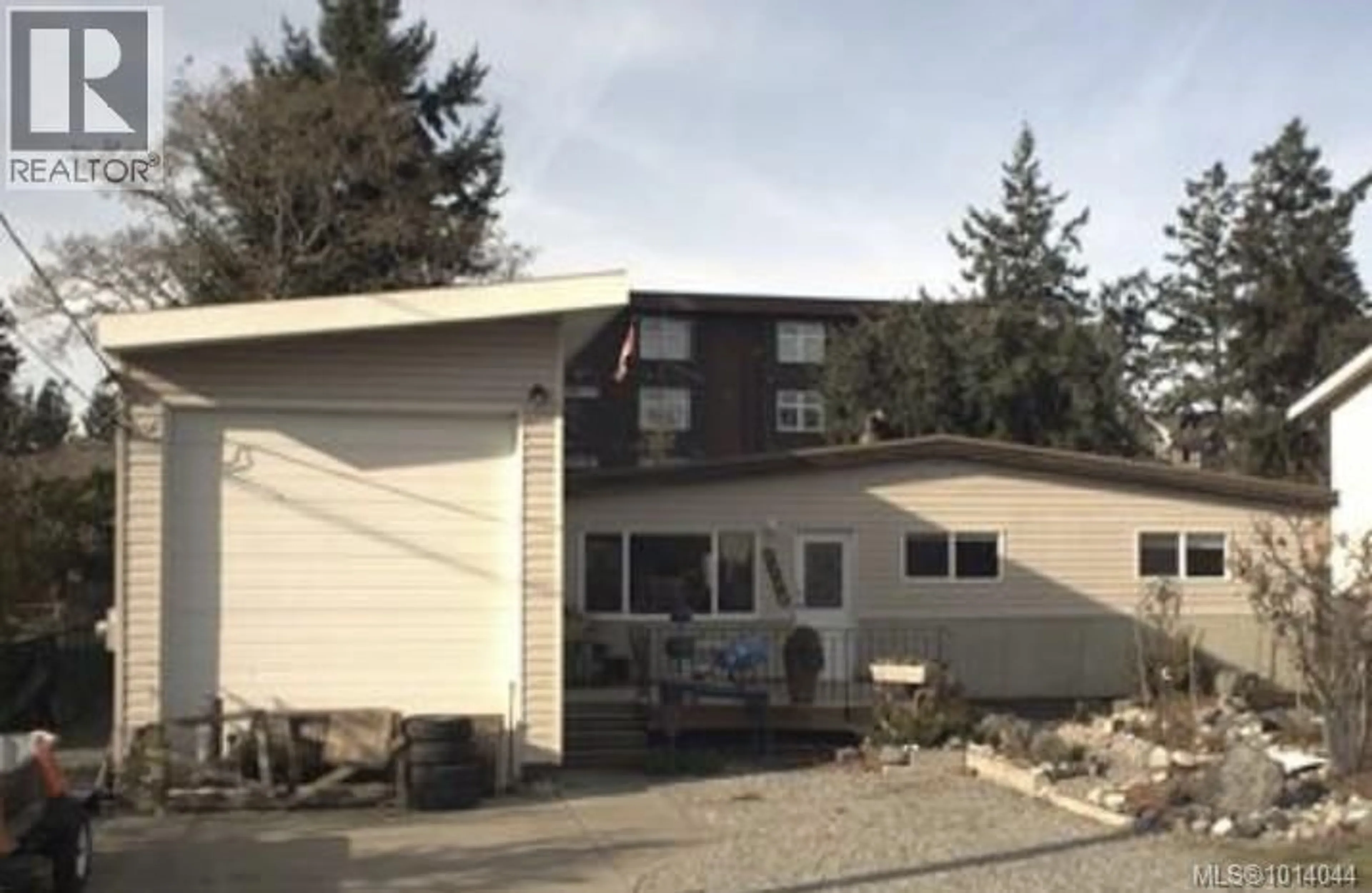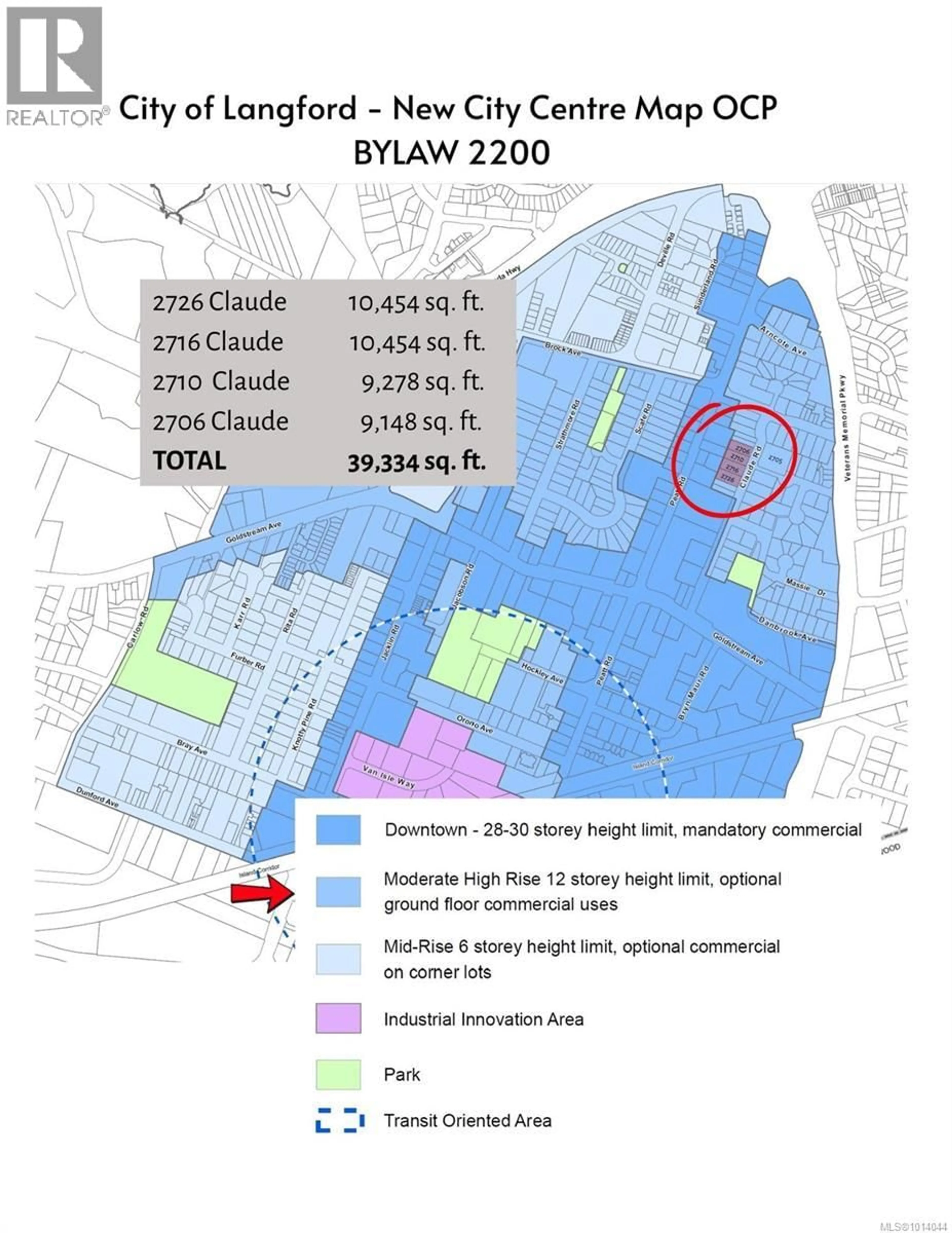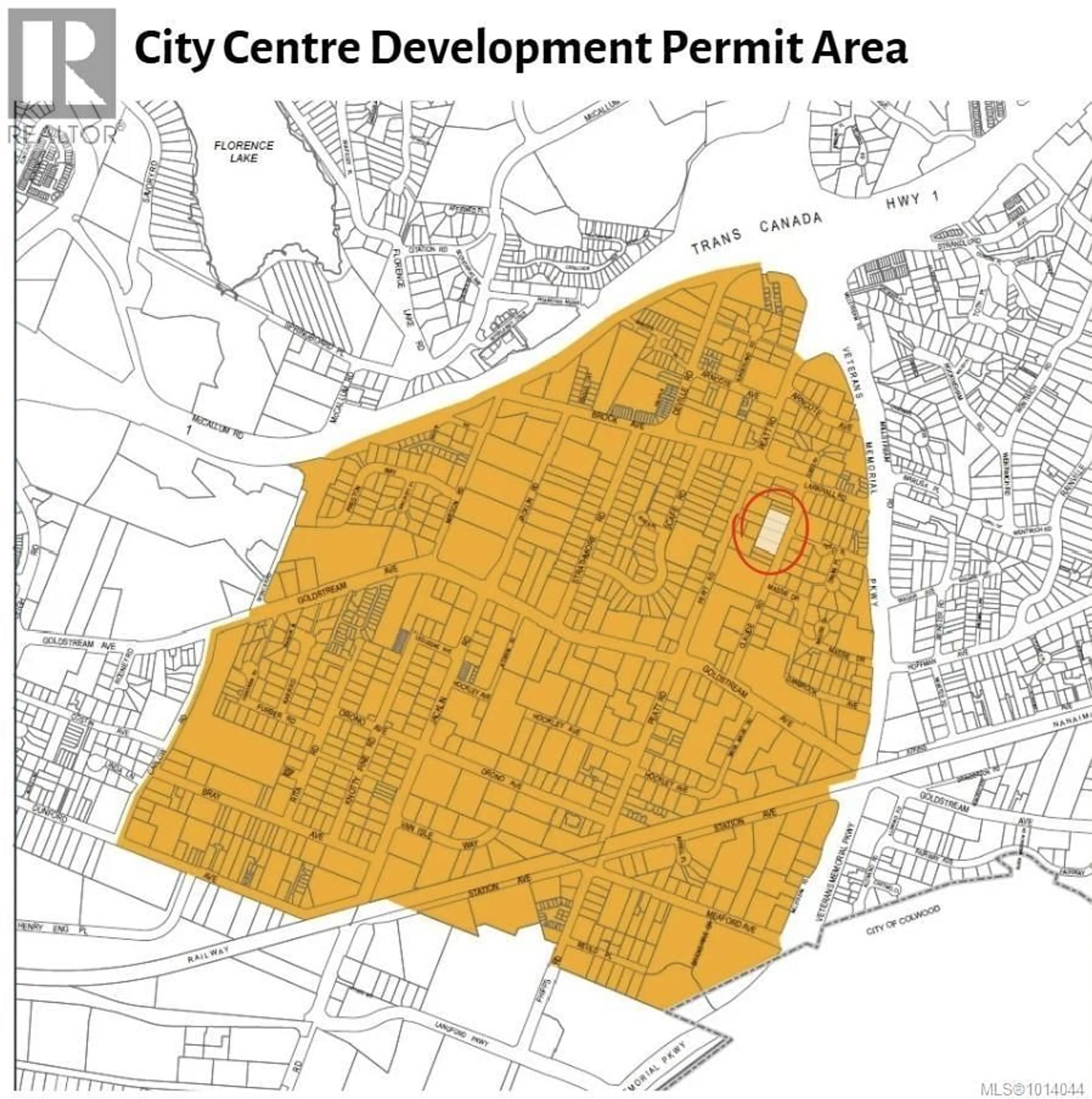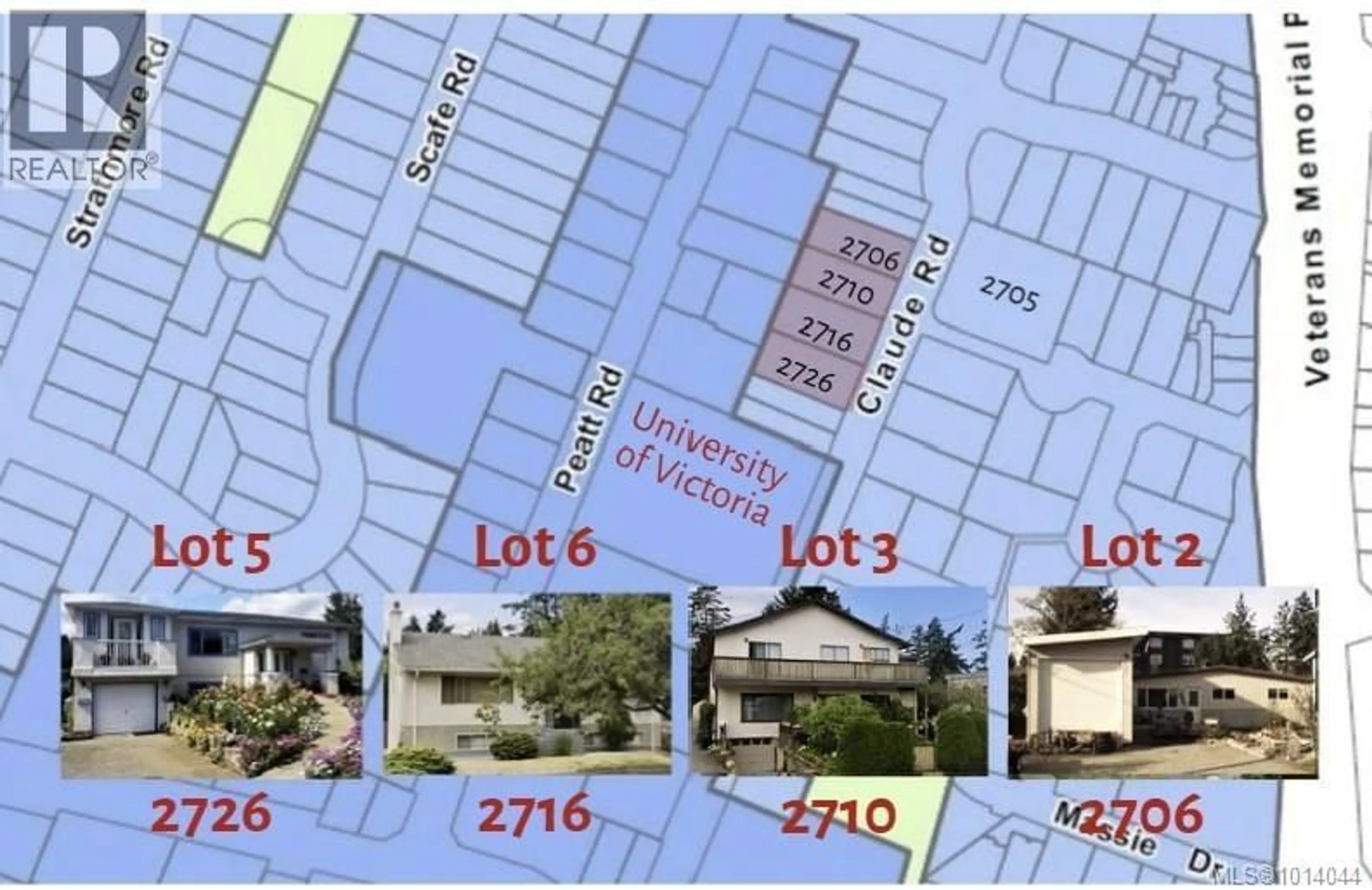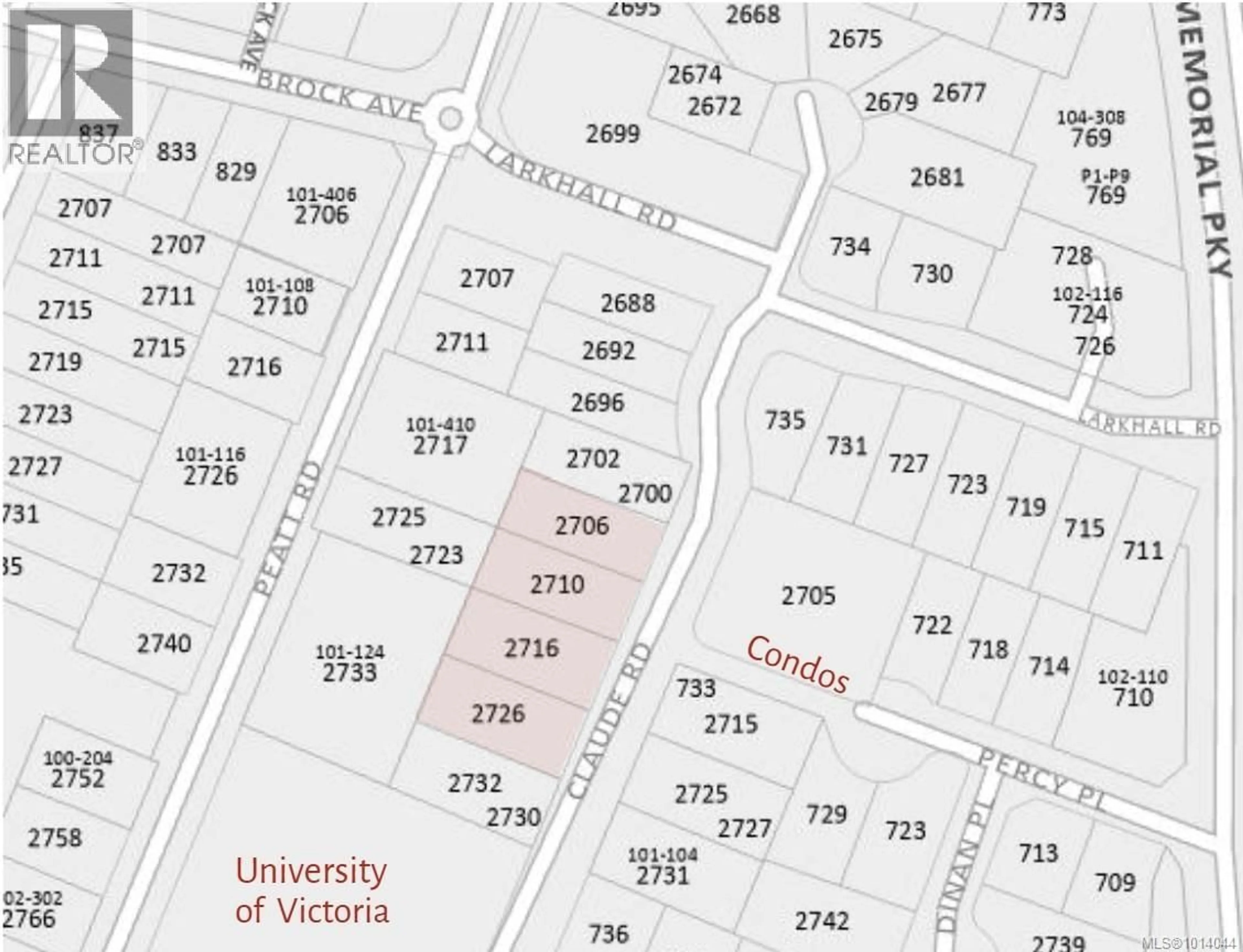2706 CLAUDE ROAD, Langford, British Columbia V9B3T6
Contact us about this property
Highlights
Estimated valueThis is the price Wahi expects this property to sell for.
The calculation is powered by our Instant Home Value Estimate, which uses current market and property price trends to estimate your home’s value with a 90% accuracy rate.Not available
Price/Sqft$928/sqft
Monthly cost
Open Calculator
Description
Exceptional DEVELOPMENT OPPORTUNITY A rare land assembly in Langford’s thriving City Centre, offering developers the chance to capitalize on one of the region’s most dynamic growth stories. 2706, 2710, 2716 & 2726 Claude Road together form an assembly of approx. 36,000+ sq. ft. With the adoption of the new City Centre Official Community Plan in June 2025, this area is designated “Moderate High-Rise,” permitting buildings up to 12 storeys with optional ground-floor commercial. This significant policy update reflects Langford Council’s vision for a vibrant, walkable, transit-oriented downtown where housing, services, and employment spaces converge. The Claude Road site is strategically located steps to shops, restaurants, schools, and major transit routes, while also being close to the University of Victoria’s planned Langford expansion and recreational amenities. Langford remains one of the fastest-growing communities in British Columbia, attracting families, professionals, and retirees drawn by its affordability, quality of life, and bold urban vision. For developers, the opportunity is clear: four contiguous lots with confirmed lot sizes, clean assembly potential, and City Centre zoning already in place. With interest rates expected to decline and demand for new housing continuing to rise, this is a timely acquisition with excellent upside - position your project at the centre of Langford’s future growth. (id:39198)
Property Details
Interior
Features
Main level Floor
Kitchen
Exterior
Parking
Garage spaces -
Garage type -
Total parking spaces 2
Property History
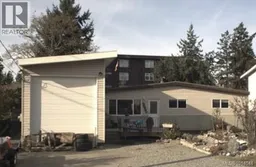 5
5
