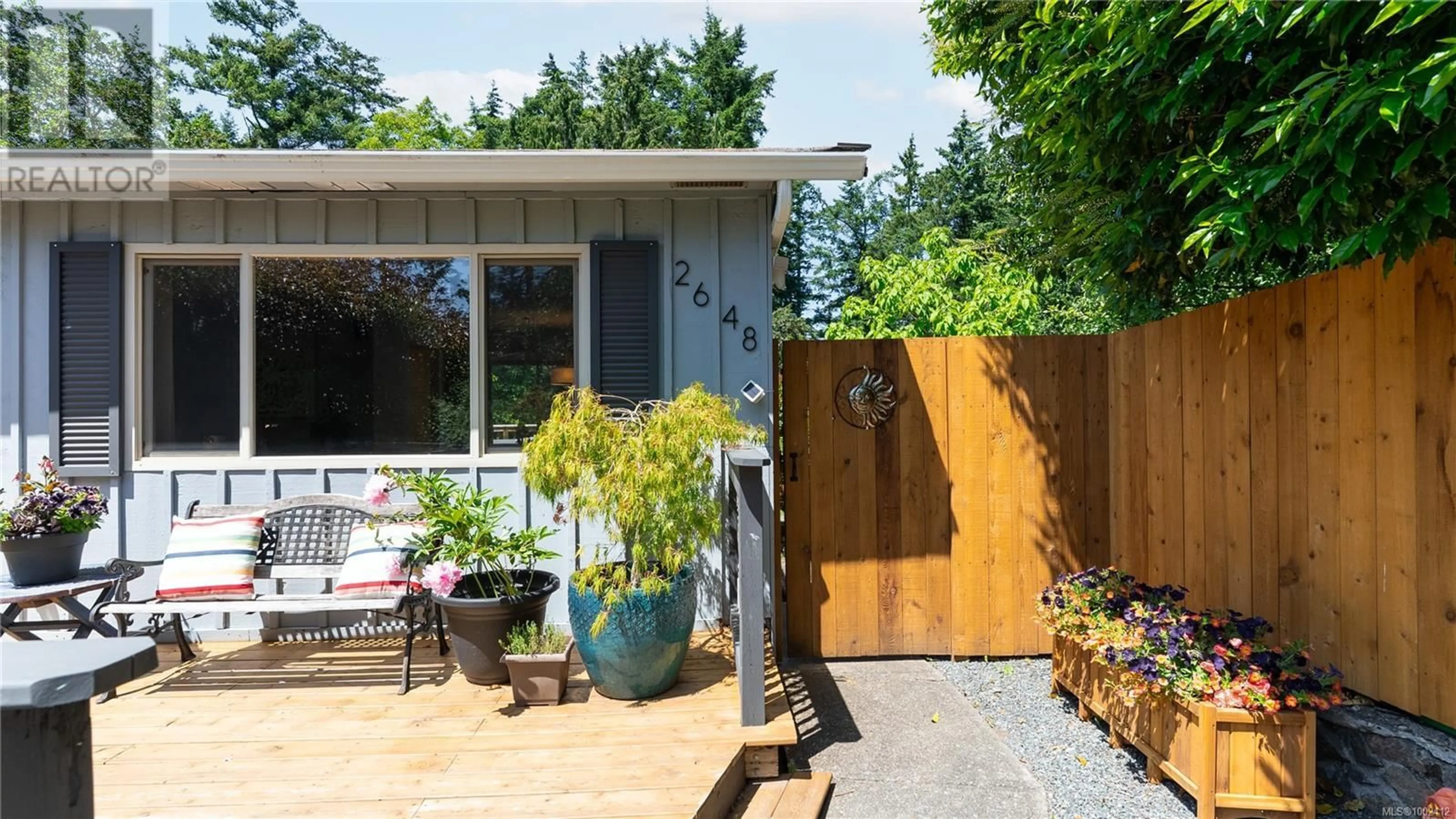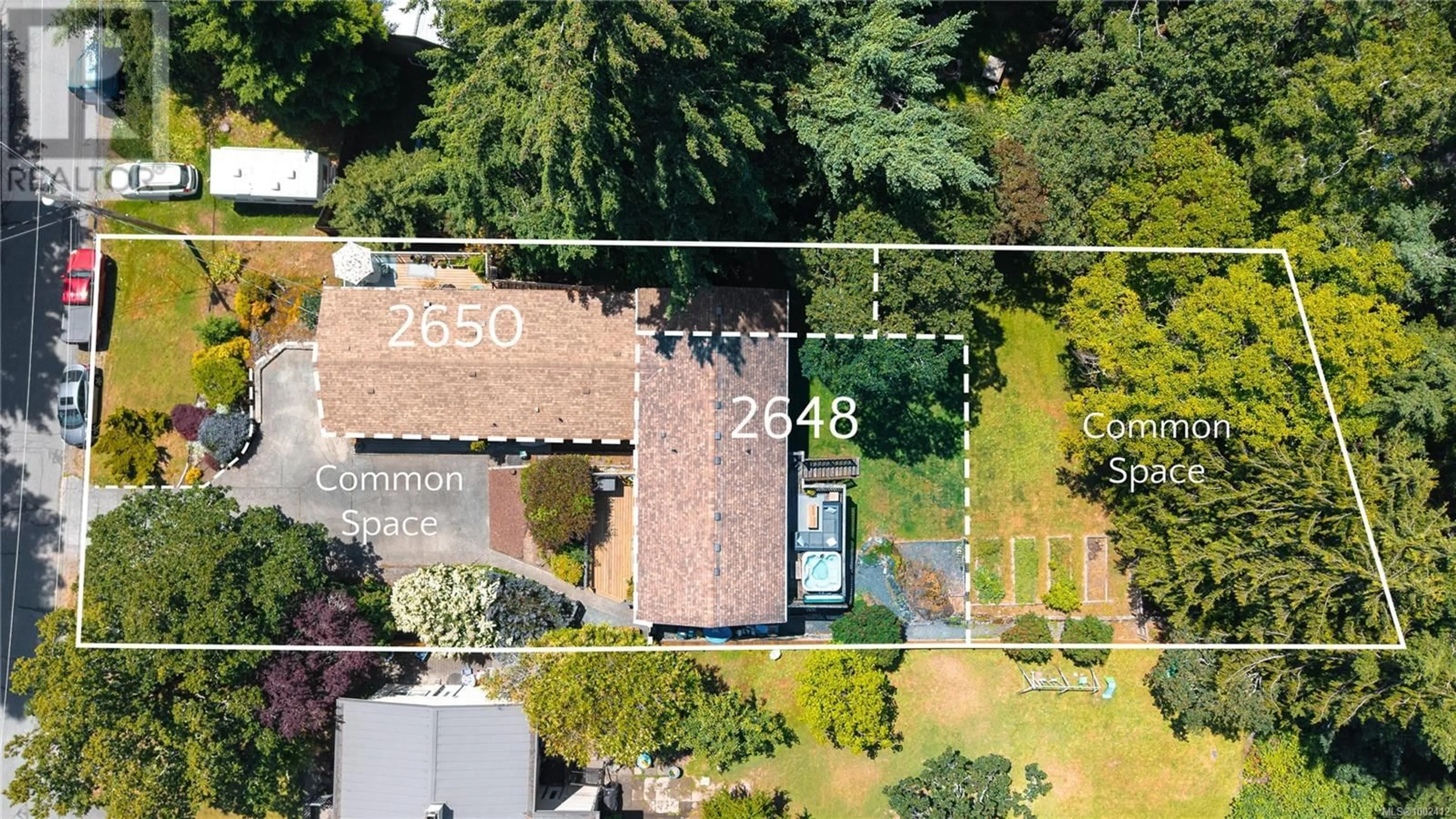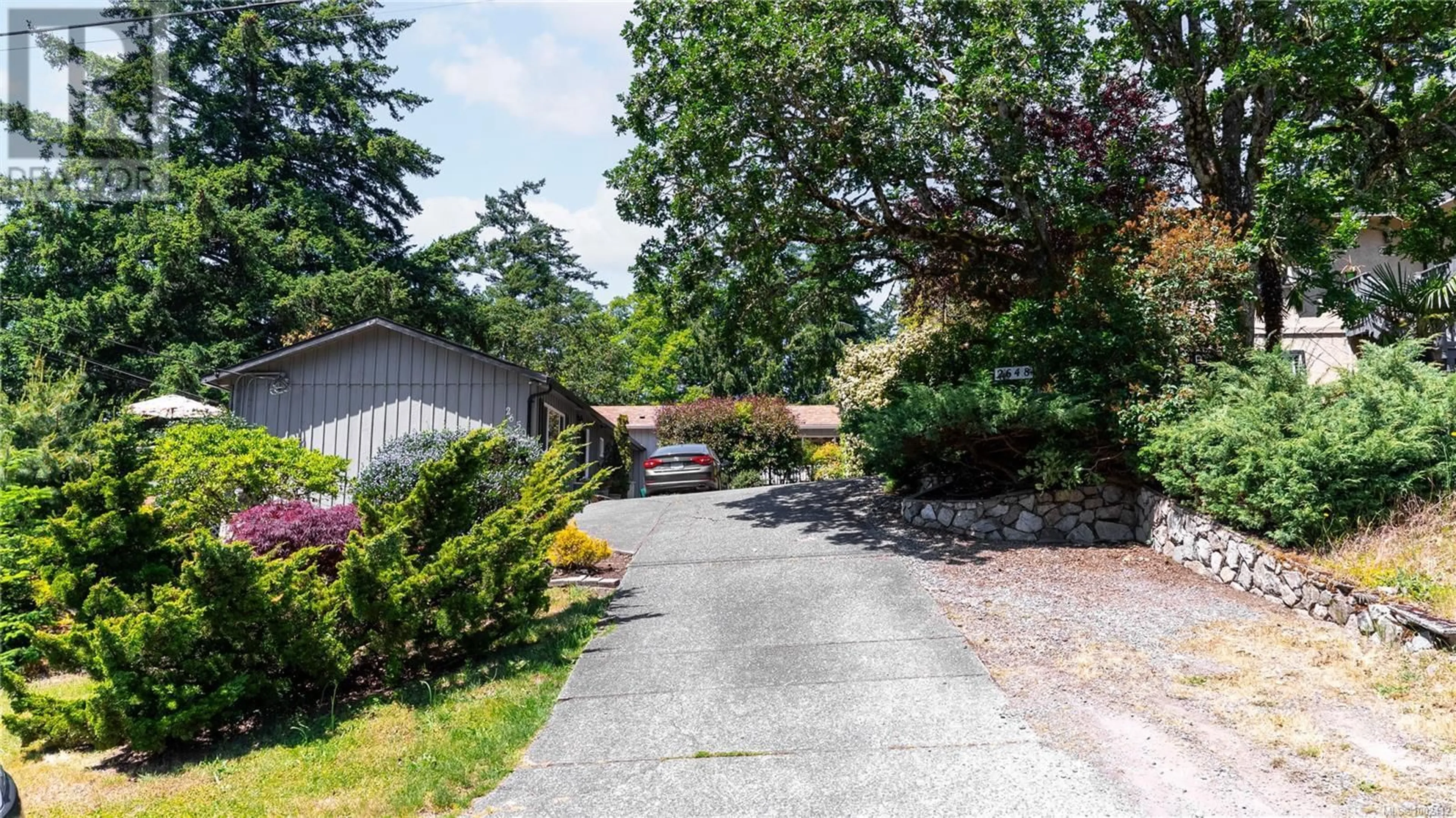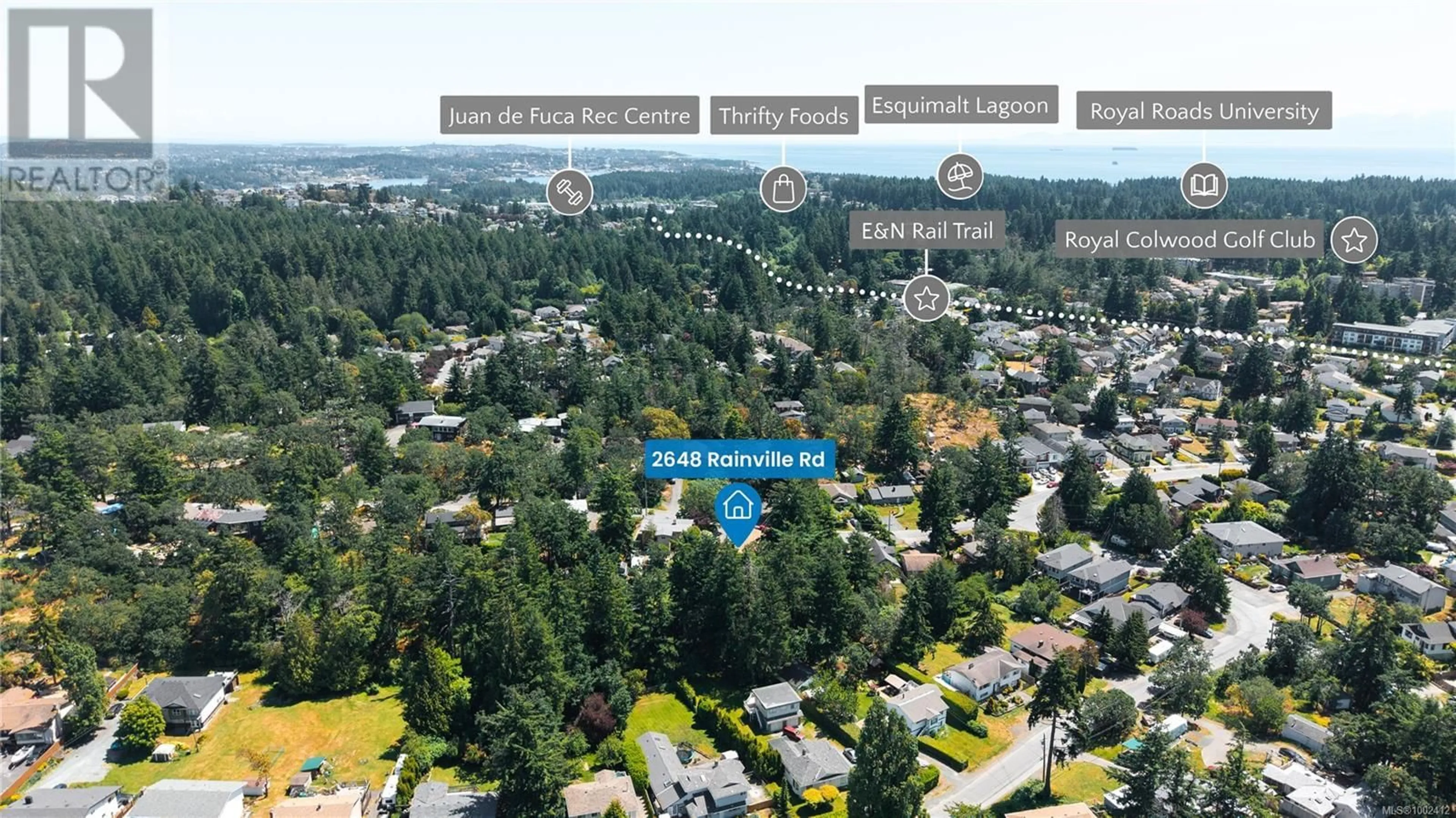2648 RAINVILLE ROAD, Langford, British Columbia V9B3N1
Contact us about this property
Highlights
Estimated valueThis is the price Wahi expects this property to sell for.
The calculation is powered by our Instant Home Value Estimate, which uses current market and property price trends to estimate your home’s value with a 90% accuracy rate.Not available
Price/Sqft$433/sqft
Monthly cost
Open Calculator
Description
If you're in the market for an affordable 3-bedroom home with a massive, private backyard and hot tub—close to top-tier recreation and walkable to downtown—you may have just found it. Welcome to 2648 Rainville, featuring a totally private, flat backyard with mature trees, raised garden beds, and full fencing—ideal for family pets. The walk-out basement offers loads of potential, whether you're planning for a growing family, a second bathroom, or a spacious rec room. Conveniently located just 3 minutes from downtown Langford, 5 minutes to Save-On-Foods and Home Depot, and 7 minutes to Costco. Outdoor lovers will appreciate the nearby E&N Rail Trail (5 mins by bike), Thetis Lake (6 mins), Langford Lake (12 mins), and Esquimalt Lagoon (14 mins). Hike Mill Hill (20 mins on foot), or explore Goldstream Park, just 10 minutes away. The Juan de Fuca Rec Centre is also nearby and offers much more than the usual pool and gym, including: a lacrosse box, golf, tennis courts, velodrome, and fields for baseball and soccer—all within 10 minutes. Check the sales brochure link for the property website, TWO videos, and more local info. Come by the open house, enjoy some tasty snacks, and take a tour of this beautiful home! We’d love to meet you and show you around—don’t miss this opportunity! (id:39198)
Property Details
Interior
Features
Lower level Floor
Storage
20'7 x 22'3Laundry room
Exterior
Parking
Garage spaces -
Garage type -
Total parking spaces 2
Condo Details
Inclusions
Property History
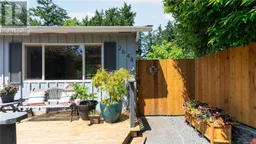 32
32
