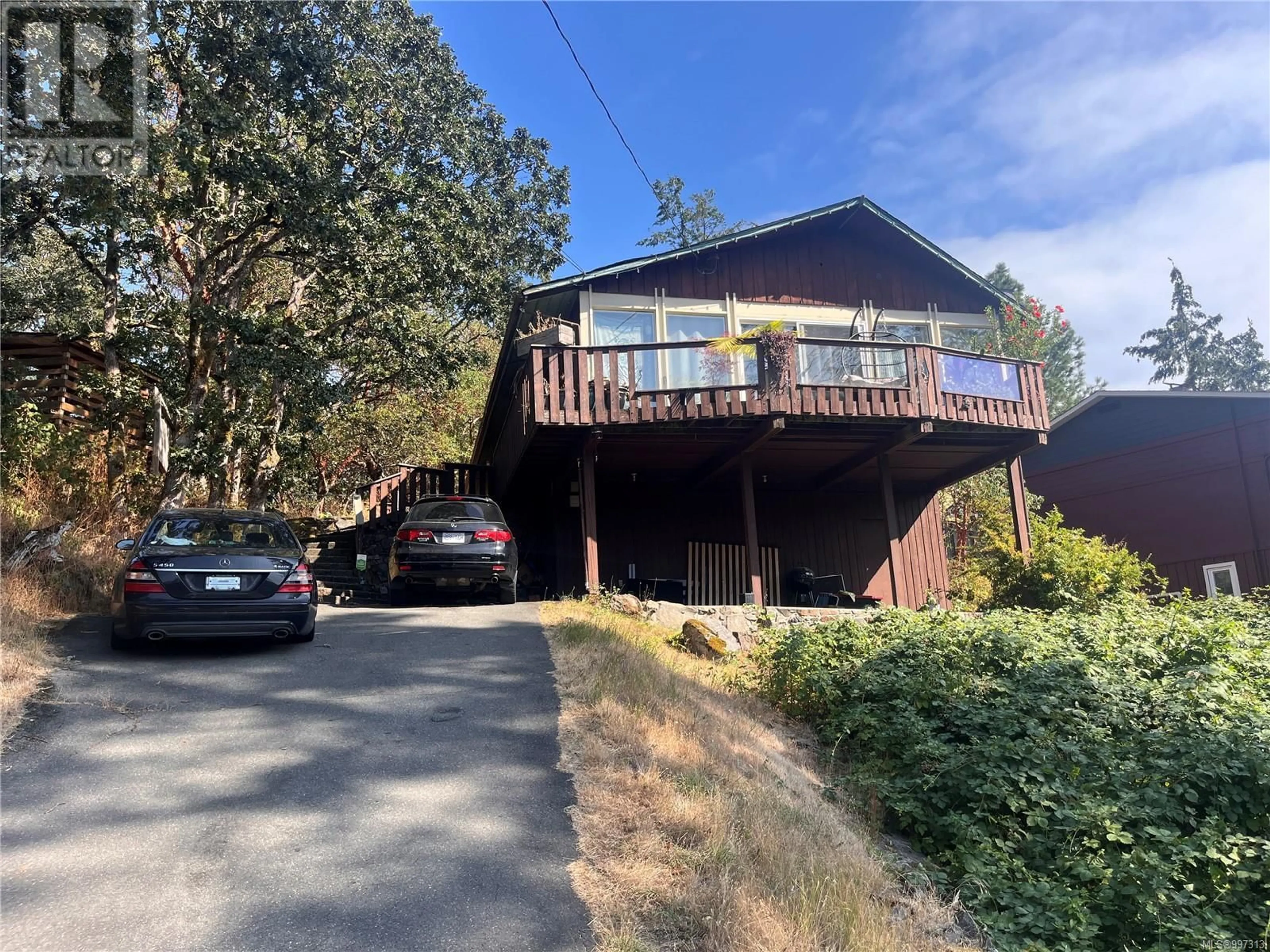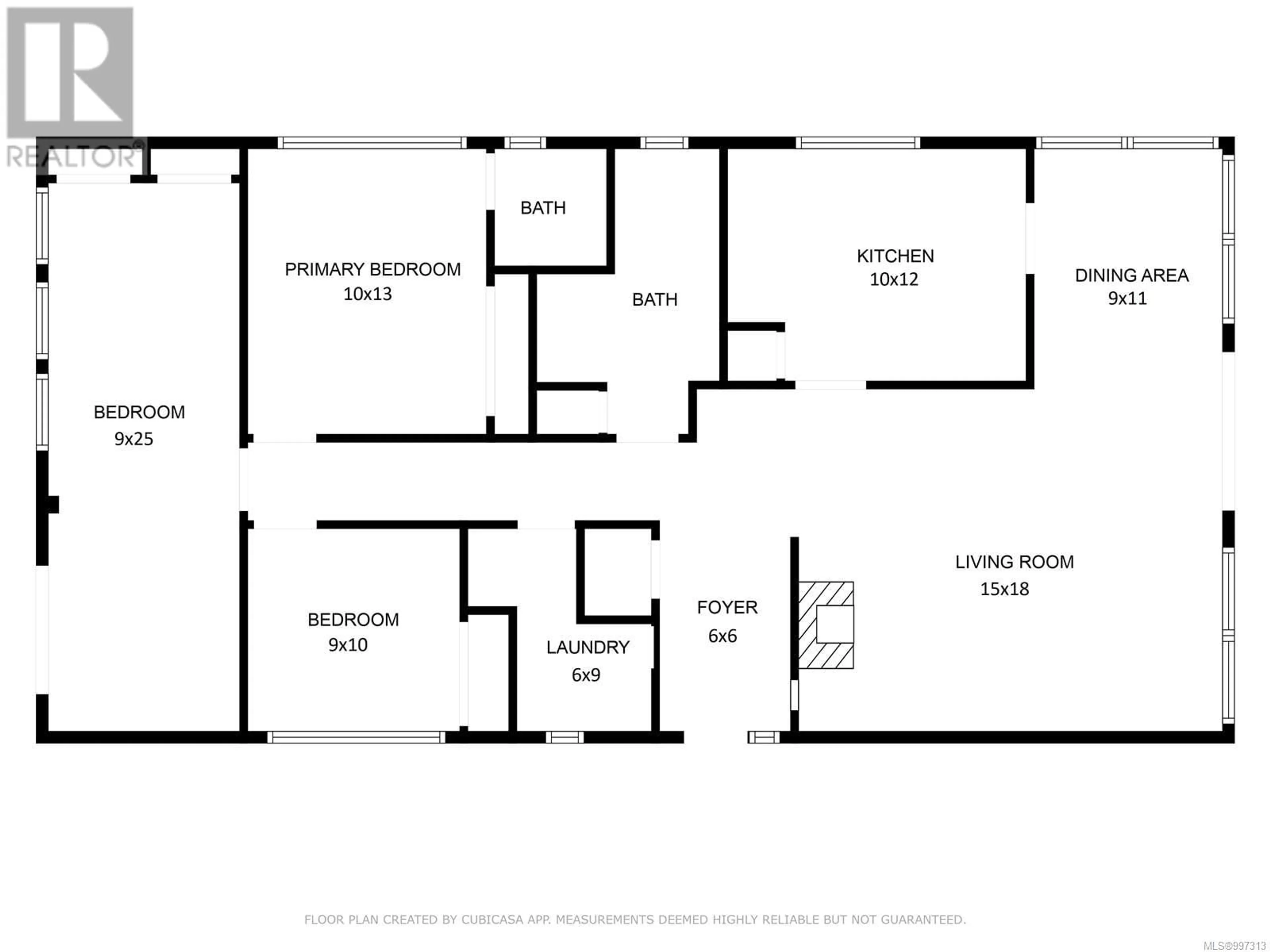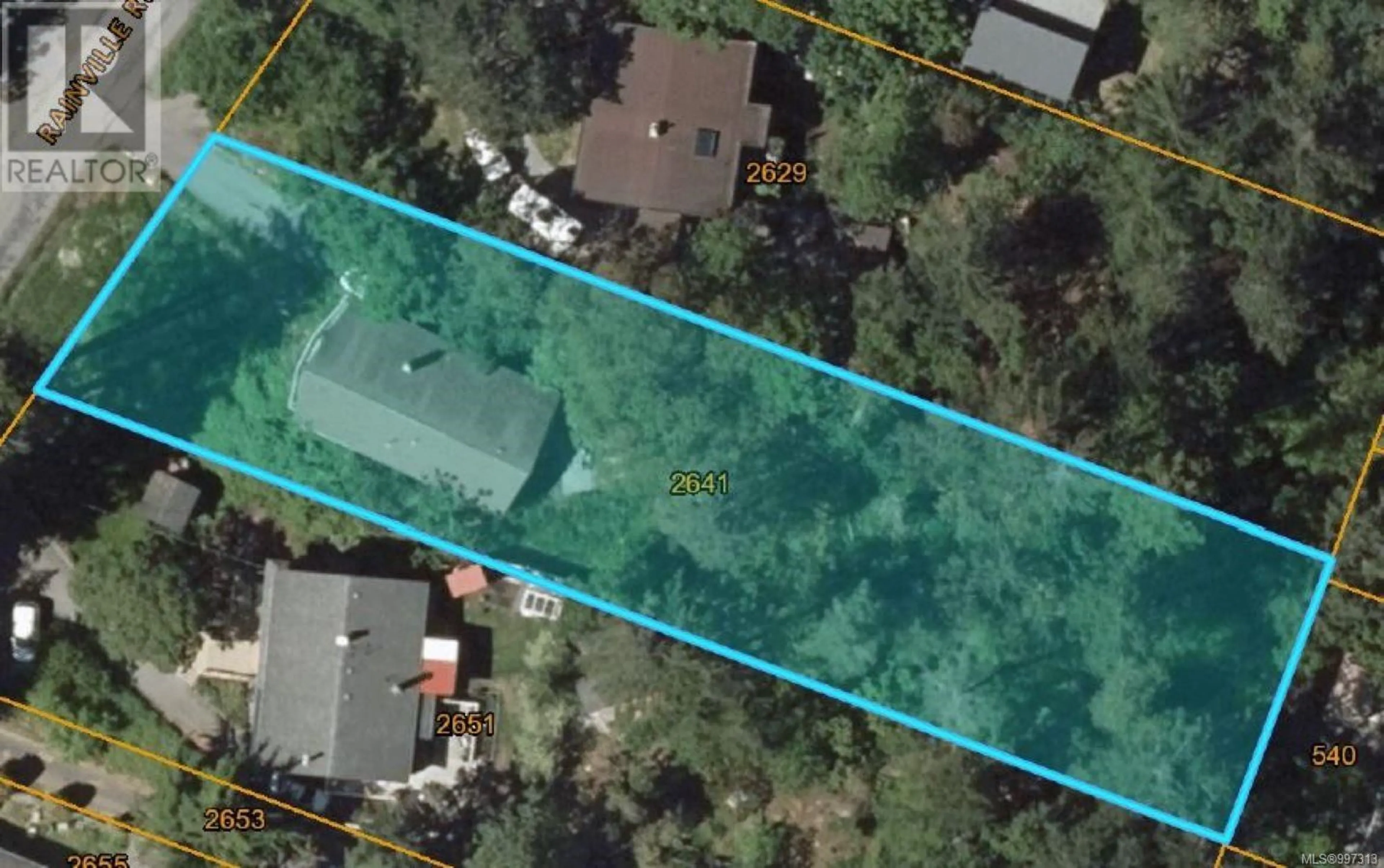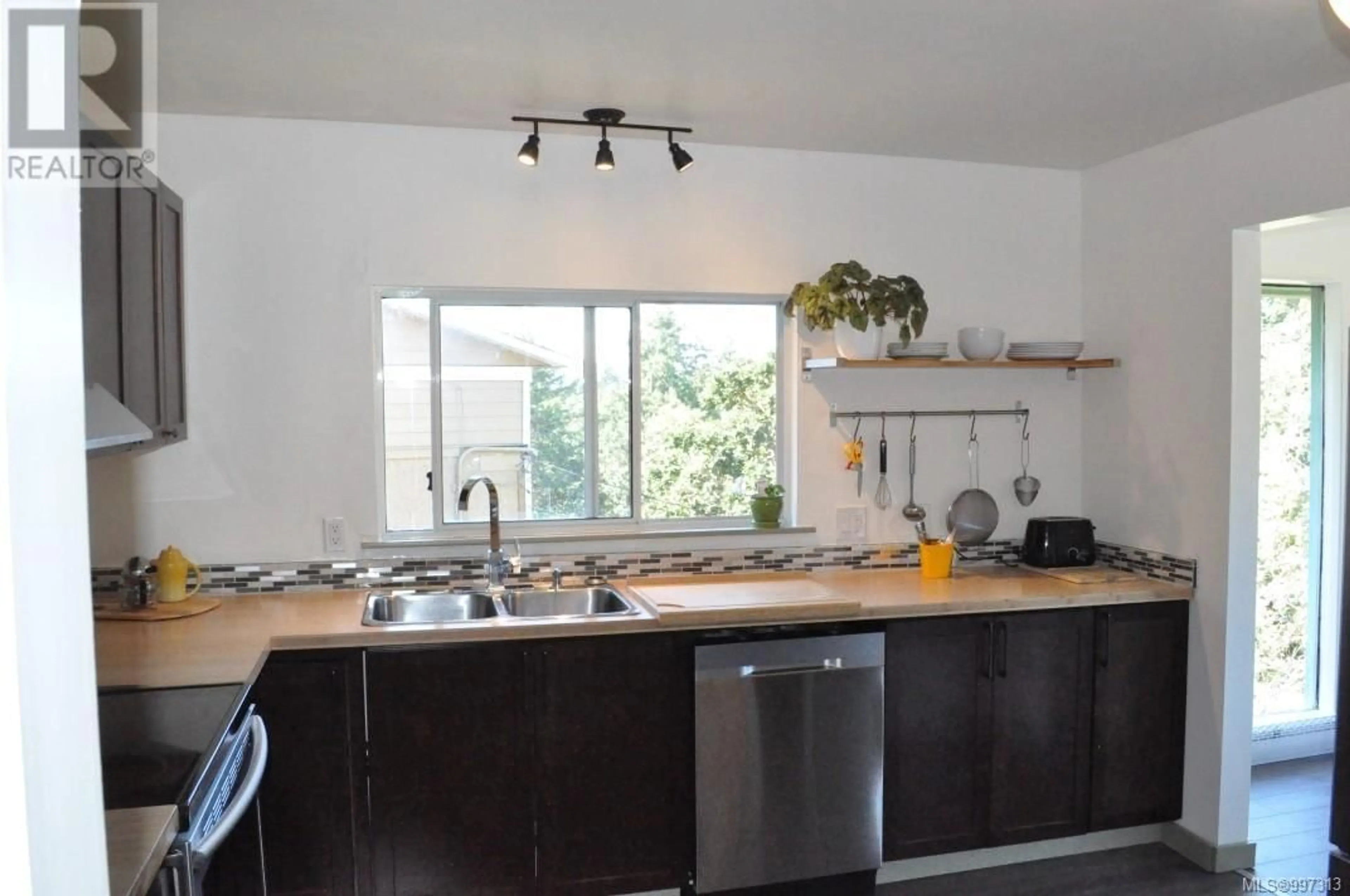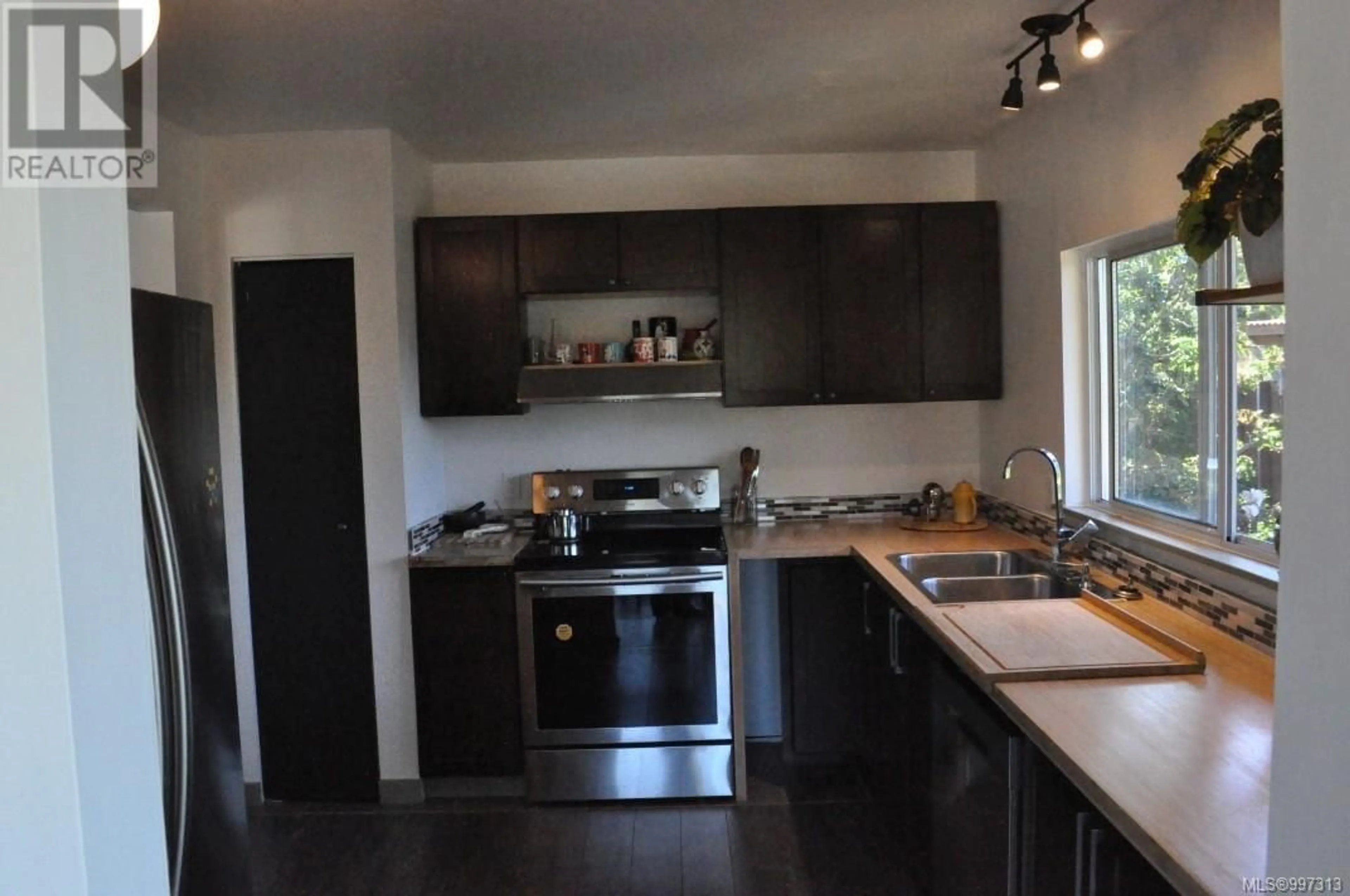2641 RAINVILLE ROAD, Langford, British Columbia V9B3N2
Contact us about this property
Highlights
Estimated valueThis is the price Wahi expects this property to sell for.
The calculation is powered by our Instant Home Value Estimate, which uses current market and property price trends to estimate your home’s value with a 90% accuracy rate.Not available
Price/Sqft$512/sqft
Monthly cost
Open Calculator
Description
Tremendous potential in a prime Langford location! This charming 3-bedroom, 1.5-bath rancher is on no-through street, just minutes from central Langford. Set on an expansive 20,000 sq.ft. lot, the home offers 1,365 sq.ft. of thoughtfully designed one-level living. Sunlight pours through oversized feature windows, creating a warm, inviting ambiance and offering tranquil treetop views from the open-concept living and dining area. A cozy wood-burning fireplace with insert makes for the perfect gathering place on cooler evenings. Step outside into a private, natural oasis—complete with mature trees and seasonal wildflowers—ideal for outdoor entertaining or peaceful solitude. With a little TLC, this property presents a wonderful opportunity: live in it as-is, refresh and update to your taste, or reimagine it into your dream home. Currently tenanted—an excellent option for investors as well! Pics taken before the property was tenanted. Property sold ''as is, where is''. (id:39198)
Property Details
Interior
Features
Main level Floor
Bedroom
25' x 9'Bedroom
10' x 9'Laundry room
9' x 6'Ensuite
Exterior
Parking
Garage spaces -
Garage type -
Total parking spaces 2
Property History
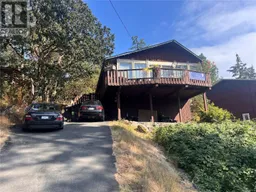 19
19
