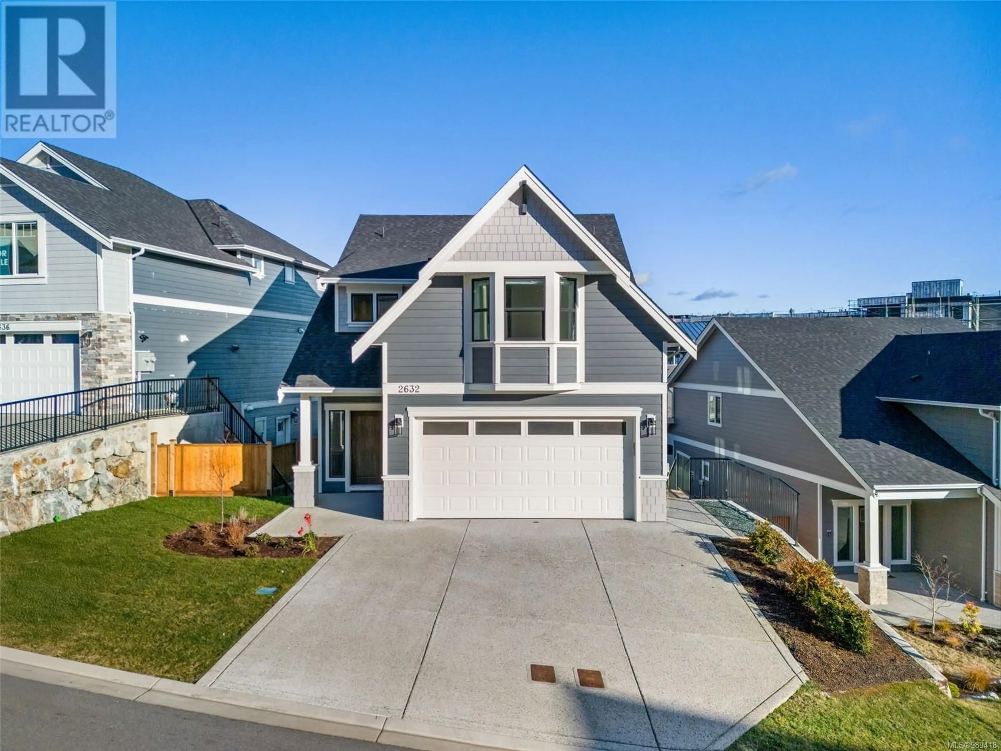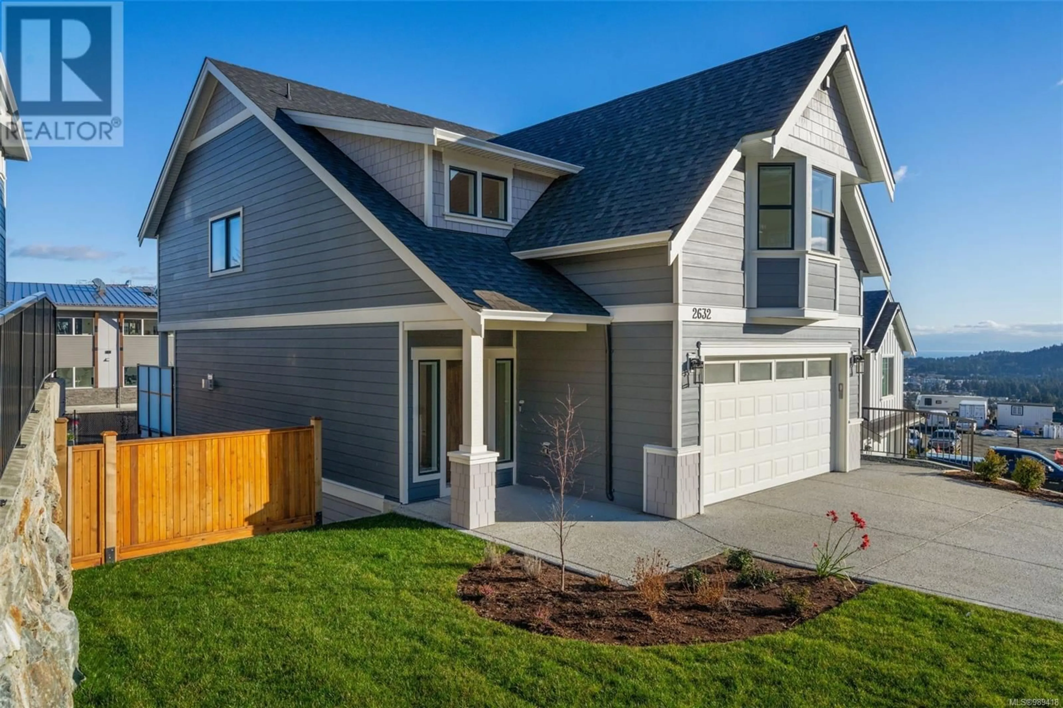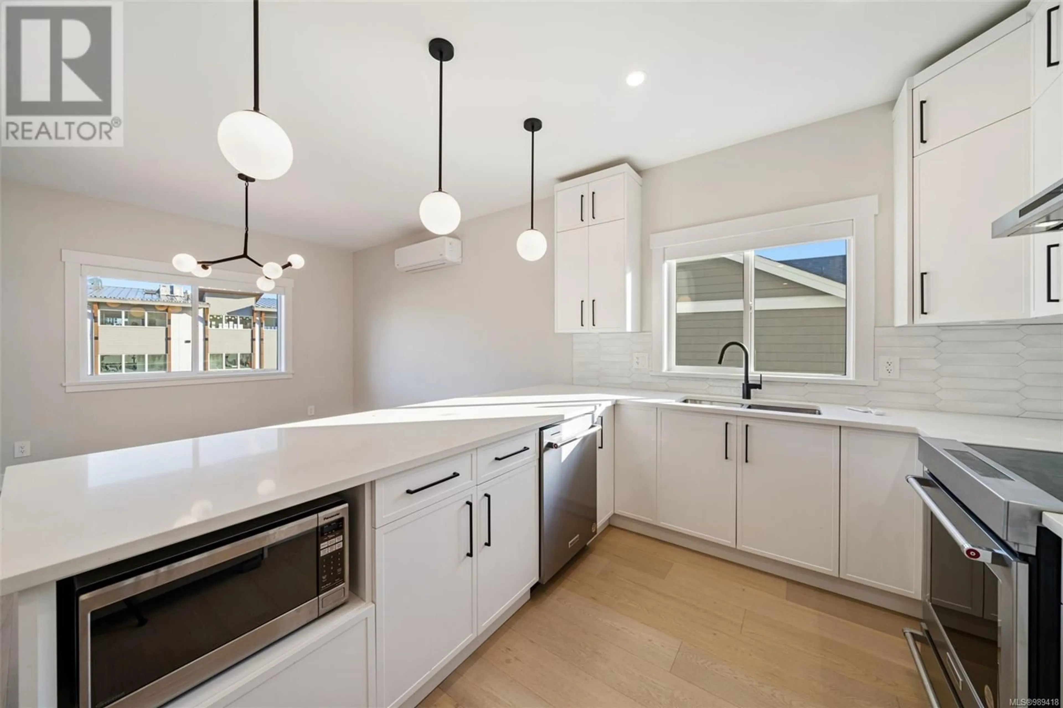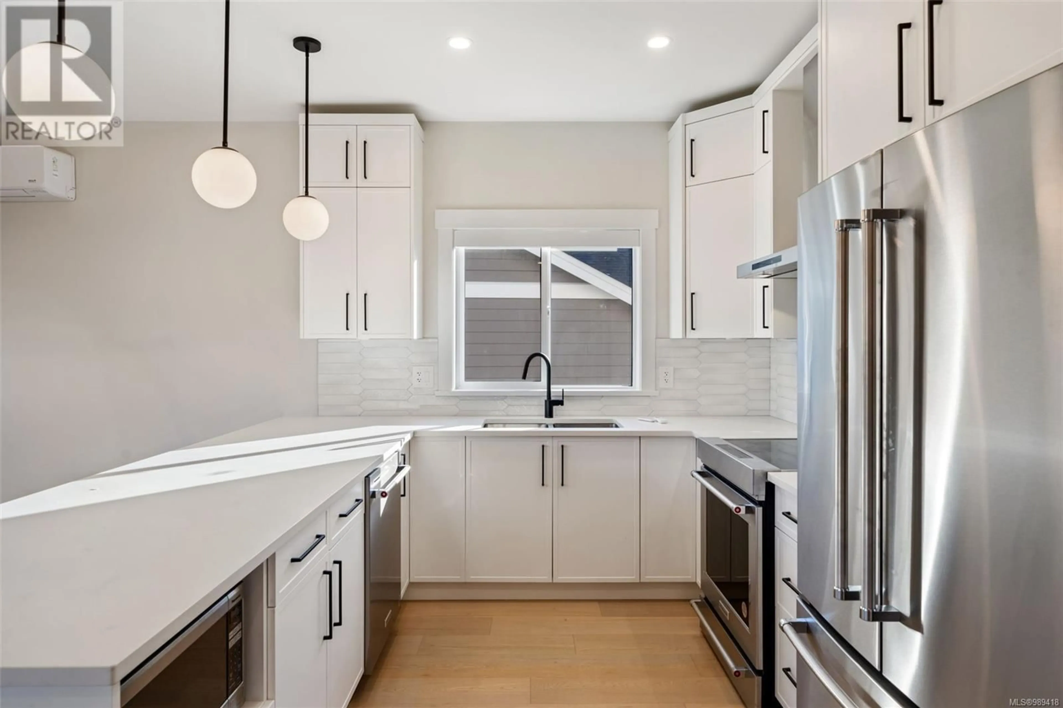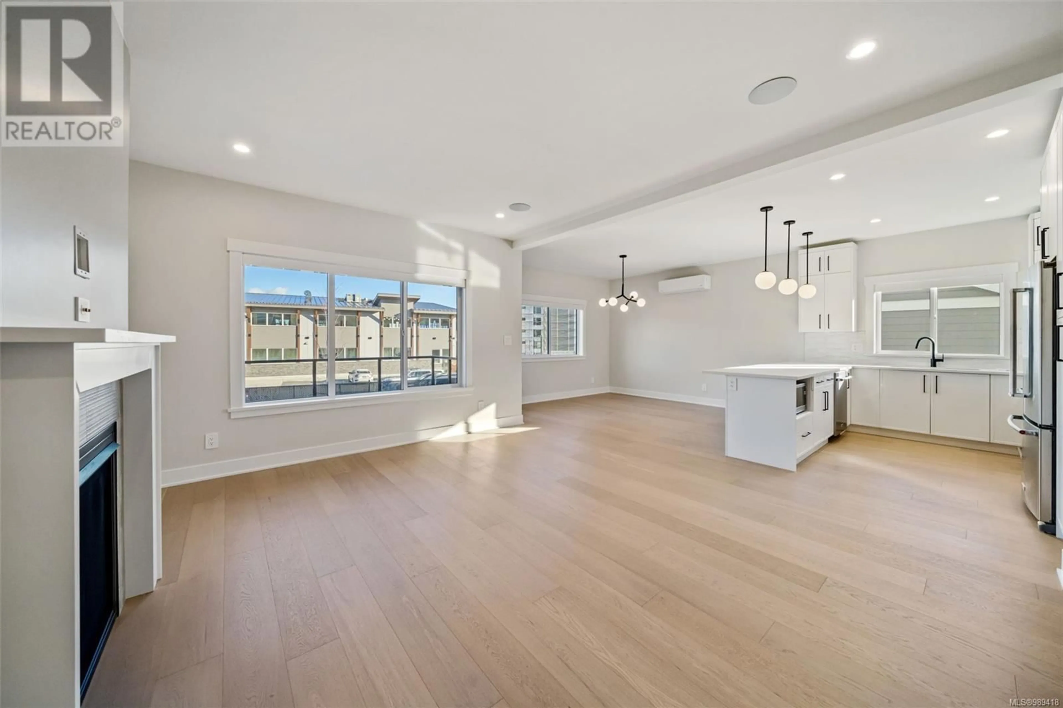2632 MICA PLACE, Langford, British Columbia V9B5N1
Contact us about this property
Highlights
Estimated ValueThis is the price Wahi expects this property to sell for.
The calculation is powered by our Instant Home Value Estimate, which uses current market and property price trends to estimate your home’s value with a 90% accuracy rate.Not available
Price/Sqft$428/sqft
Est. Mortgage$5,583/mo
Tax Amount ()-
Days On Market49 days
Description
WV - Lot 17 - The Bank Plan - Developer Select Sale, GST INCLUDED FOR THIS HOME. Immediate possession and room for the family with this nearly 2700 square foot home with 4 bed 3 bath plus media room for the main, and a legal one bed suite mortgage helper with separate hydro and laundry. Efficient ''mini-split'' system, paired w/ a natural gas fireplace with blower fan for heating and cooling in the main. These homes are Built Green. Open concept kitchen, dining, living that opens to the large deck with gas BBQ outlet for convenient hosting. The kitchen is equipped with a premium/upgraded stainless steel appliance package, full upper cabinets, and breakfast bar. Upgraded engineered hardwood flooring in main. Smart Home Package Installed. Landscaping & irrigation. Roller Blinds throughout main and suite. Tankless HW w/ recirq. (id:39198)
Property Details
Interior
Features
Second level Floor
Bedroom
10 x 10Bedroom
13 x 11Laundry room
7 x 5Primary Bedroom
15 x 12Exterior
Parking
Garage spaces -
Garage type -
Total parking spaces 3
Property History
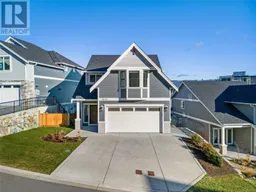 29
29
